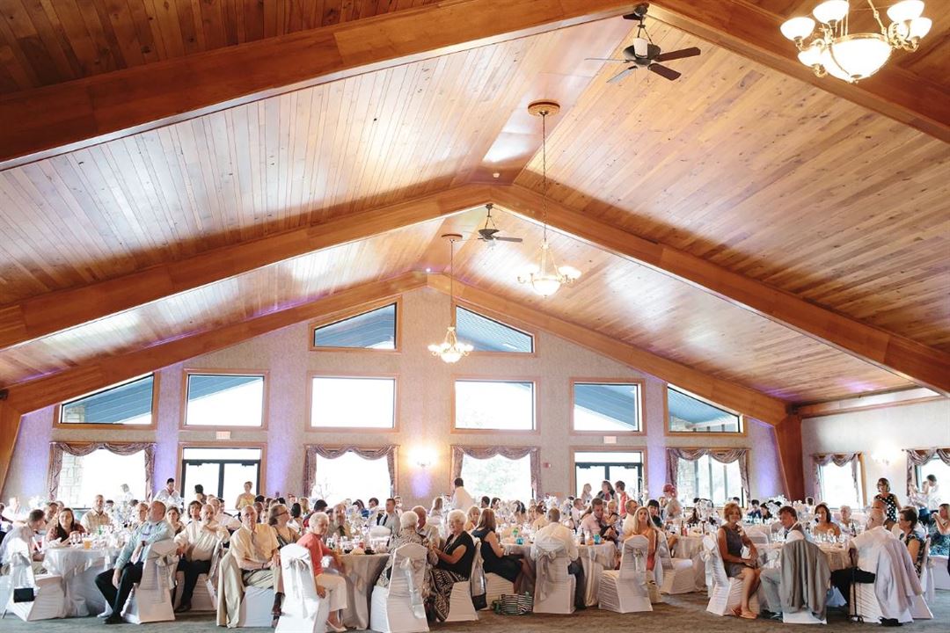
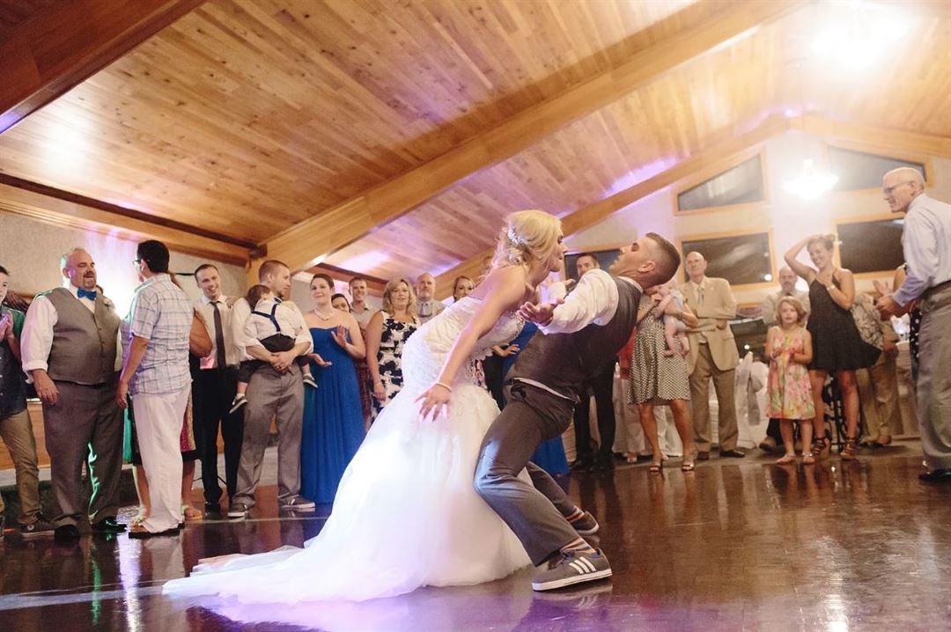
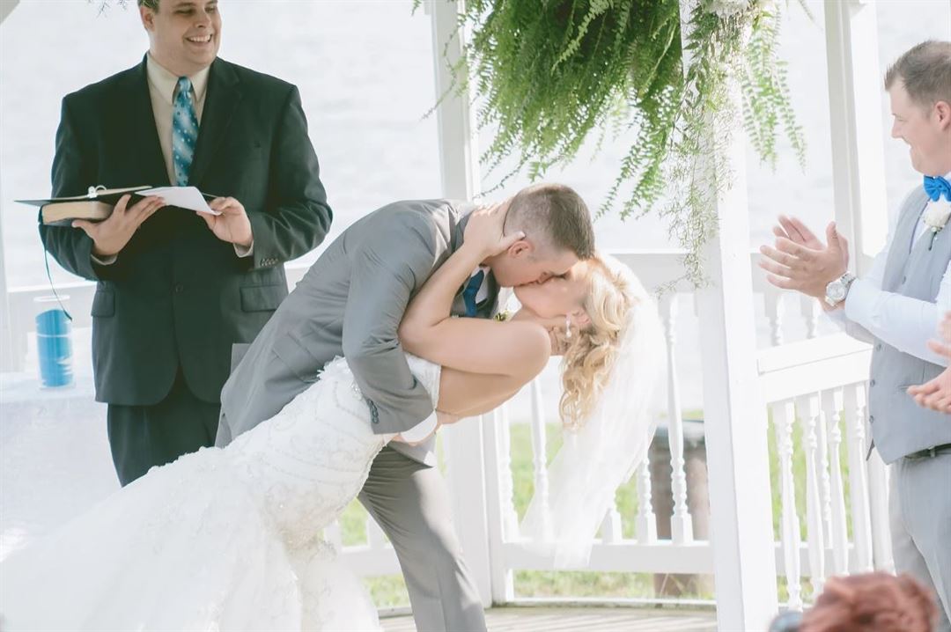
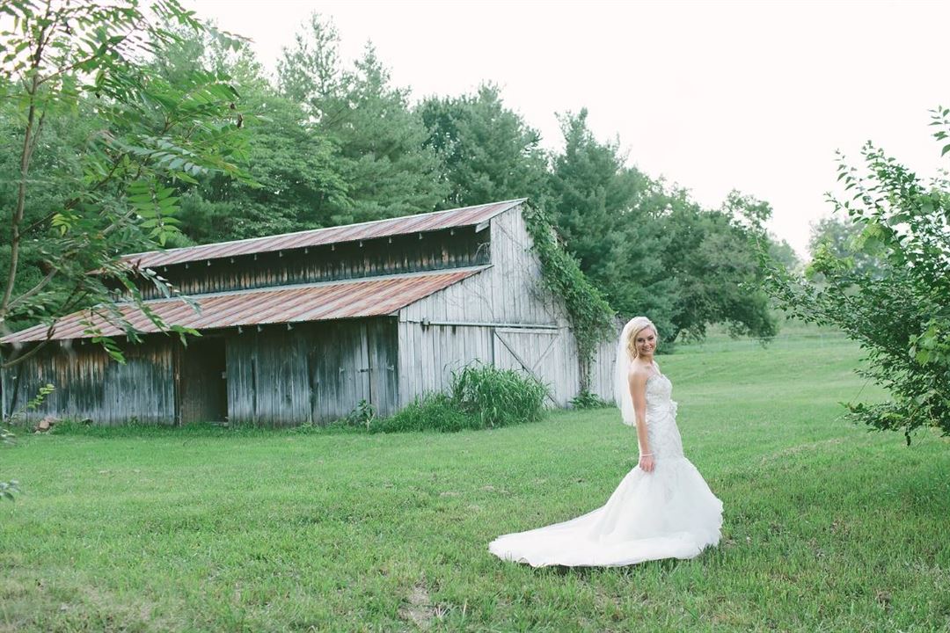
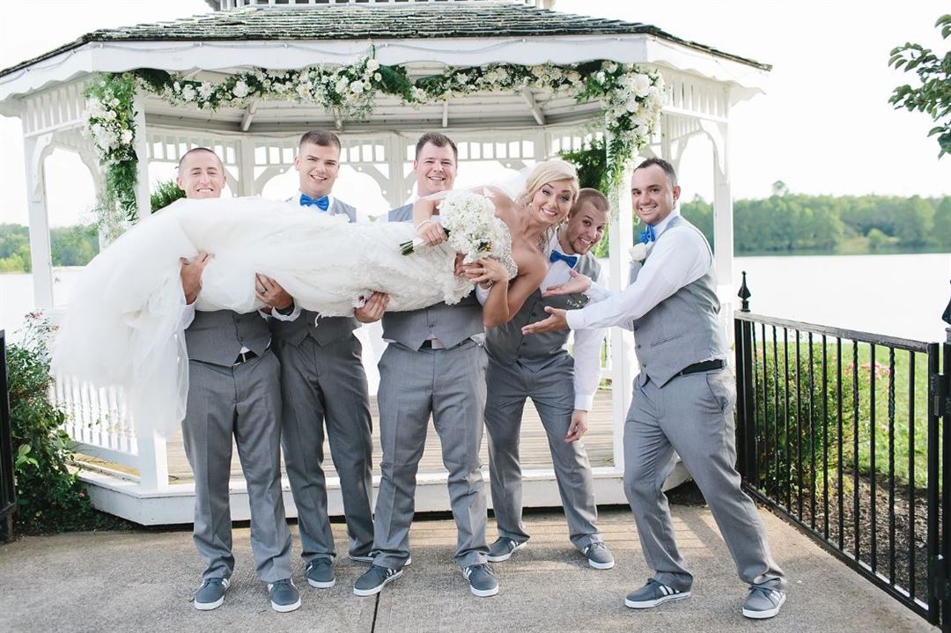




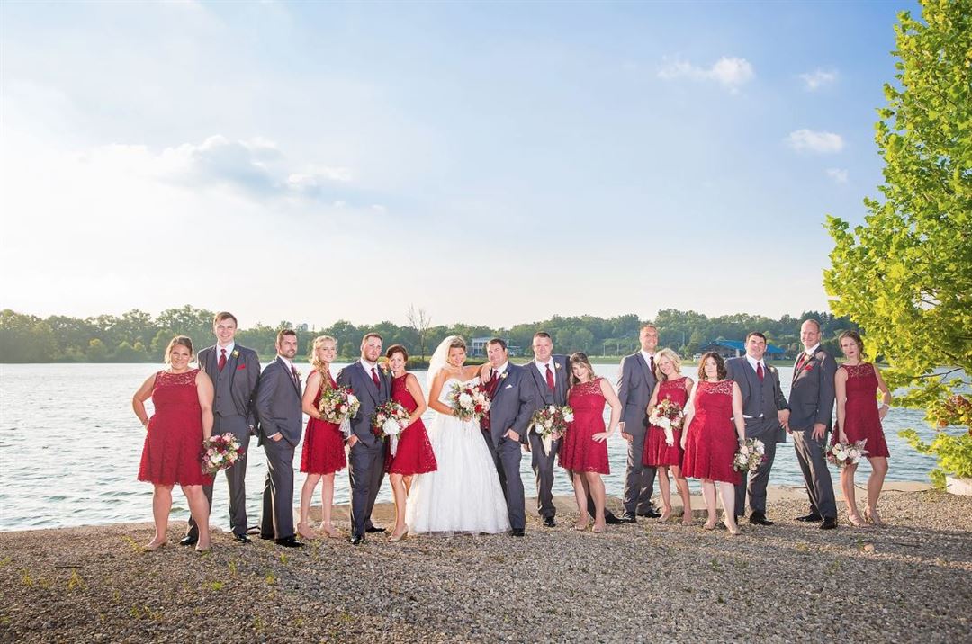
Lake Lyndsay
4845 Augspurger Rd, Hamilton, OH
400 Capacity
$3,000 to $6,200 / Wedding
The Lake Lyndsay Event Center features 3 unique venues for your special event or wedding. Built on its own peninsula surrounded by the lake on three sides, The Lodge offers countless possibilities to stage an event to remember. Your guests will be astounded by what they see when entering into the main room. Right away the 30 ft. tall oak ceiling and huge stone fireplace grab their attention. The focal point of the venue is the back wall of peaked windows framing the beautiful view of the surrounding lake. Located at the back of the reception hall, the covered porch overlooks the lake and gazebo where the most memorable outdoor ceremonies are held.
The Beach House is a stunning venue that is mostly for outdoor ceremonies & receptions, and can seat up to 200 guests under cover. For a more intimate feel, Kayla's Korner offers a smaller space with plenty of natural light. Entire walls of windows allow your guests to over look the beautiful lake and surrounding property.
Event Pricing
Beach House
50 - 200 people
$3,000 - $3,500
per event
Kayla's Corner
50 - 200 people
$4,000 - $5,000
per event
The Lodge
180 - 400 people
$5,200 - $6,200
per event
Event Spaces



Additional Info
Venue Types
Amenities
- Outdoor Function Area
- Outside Catering Allowed
Features
- Max Number of People for an Event: 400