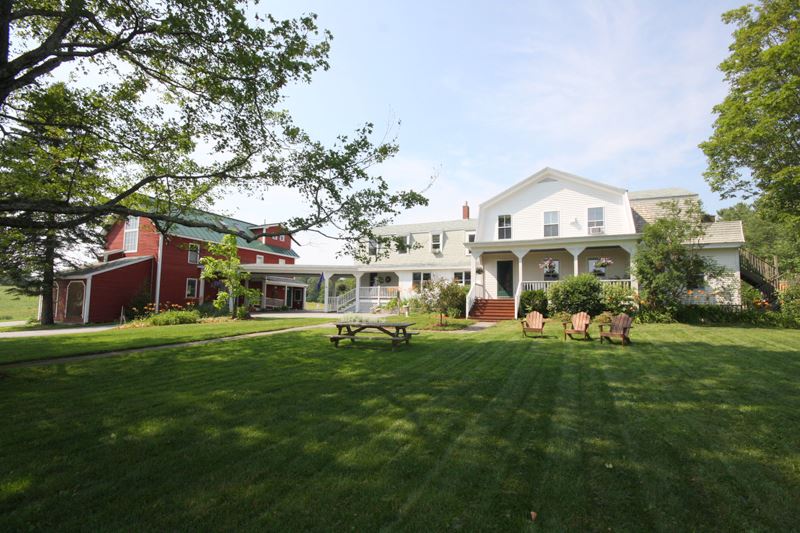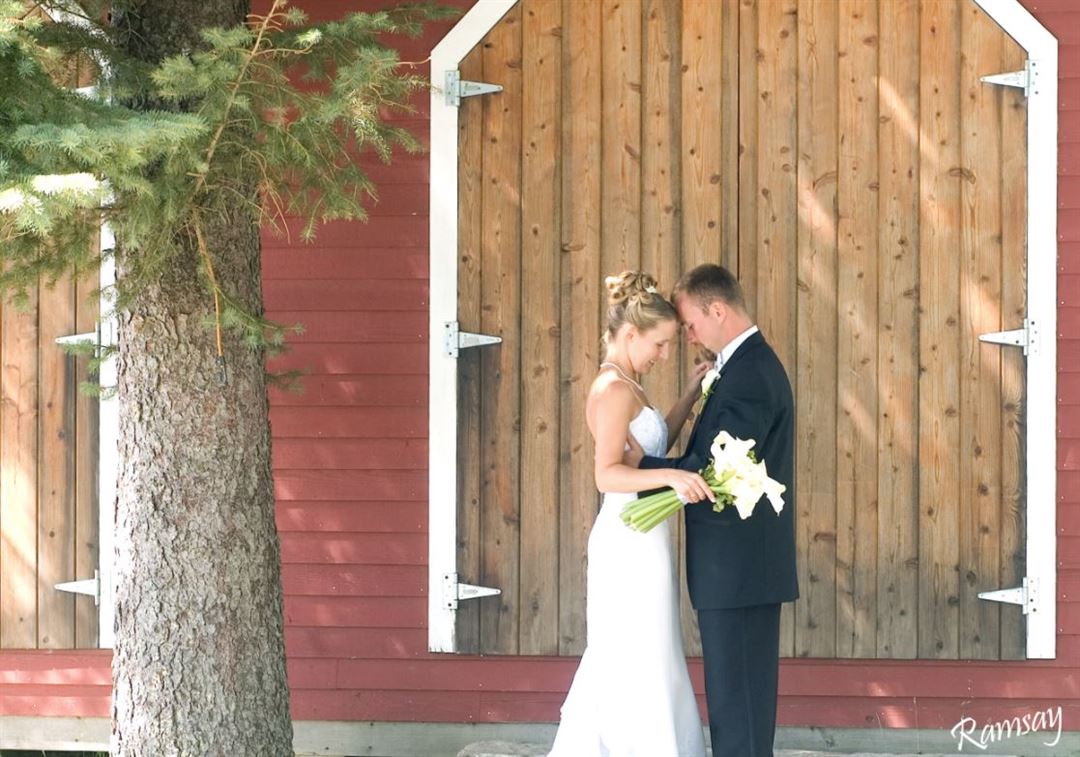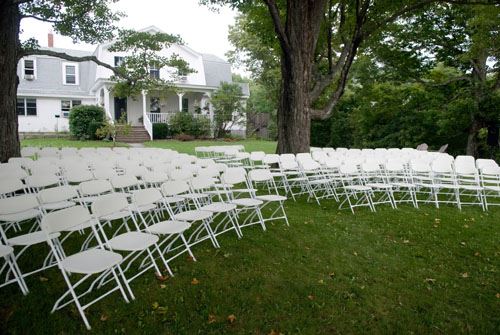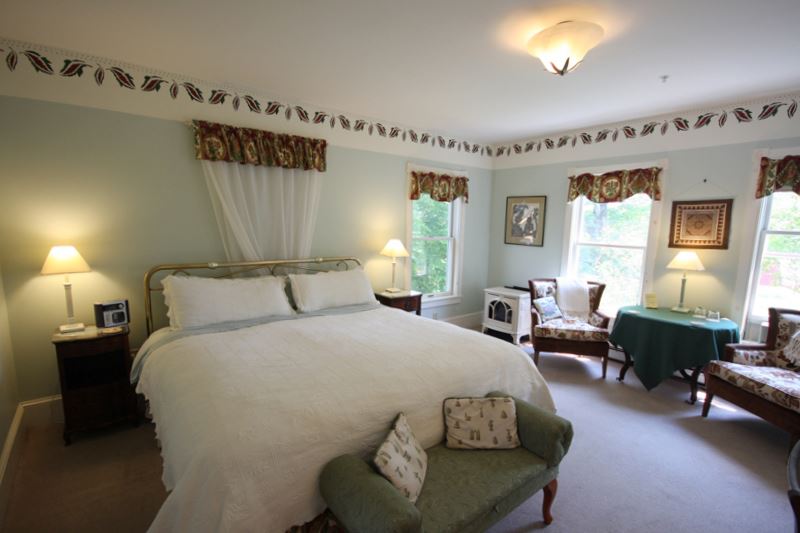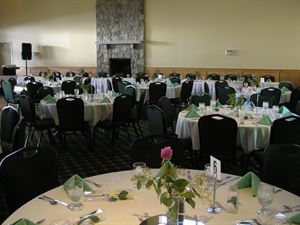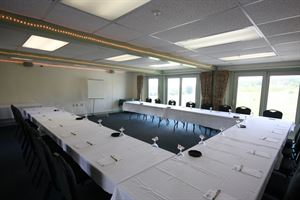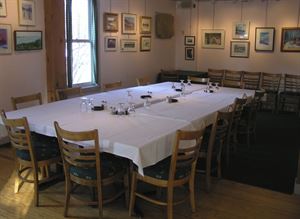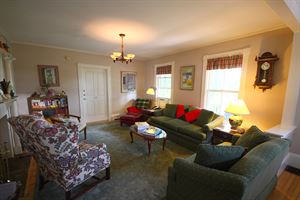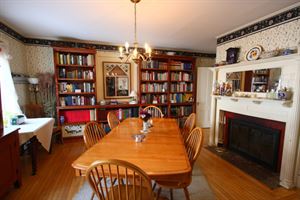General Event Space
| Maximum Capacity: 250
Our newest and largest space is complete with state of the art audio and video facilities, lots of natural light, a soaring ceiling, unique lighting, and a large fireplace.
Supported Layouts and Capacities

Banquet - 10 per
Capacity: 150 People

Banquet - 8 per
Capacity: 140 People

Classroom - 30"
Capacity: 84 People

Conference
Capacity: 40 People

Hollow Square
Capacity: 66 People

Reception
Capacity: 250 People

Theater
Capacity: 200 People

U-Shape
Capacity: 50 People
Amenities
- Dance Floor
- Wet Bar
- Wireless Internet/Wi-Fi
Features
-
Atmosphere/Decor:
Beautiful high slanted ceiling with floor to ceiling wood fireplace, unique lighting, attached bar, and attachable tent.
-
Floor Covering:
Carpet
-
Floor Number:
1
-
Special Features:
Drop-down LCD Projector and Screen, Wireless Microphones with Quality Sound System, and Lighting, Curtains, and Audio and Visual all controllable with Wireless Touchpad. Beautiful Teak Parquet Dance Floor can be Arranged in Many Sizes.
General Event Space
| Maximum Capacity: 80
The red building in the background is the Carriage House and one of our conference rooms.
Supported Layouts and Capacities

Banquet - 8 per
Capacity: 40 People

Chevron - 18"
Capacity: 45 People

Classroom - 30"
Capacity: 24 People

Conference
Capacity: 26 People

Hollow Square
Capacity: 30 People

Reception
Capacity: 80 People

Theater
Capacity: 75 People

U-Shape
Capacity: 24 People
Amenities
- Wet Bar
- Wireless Internet/Wi-Fi
Features
-
Atmosphere/Decor:
Lots of Natural Light, with a view of the fields through the west wall' multiple full height windows and sliding doors. Open wall space for notes.
-
Floor Covering:
Carpet
-
Floor Number:
1
-
Special Features:
Built in drop down LCD projector and screen. Top quality VCR, CD, DVD equipment. Self contained private separate building with own bathrooms. Bar available. Connects to main house with porte cochere (roofed area).
General Event Space
| Maximum Capacity: 60
Artwork in our own gallery features many local artists
Supported Layouts and Capacities

Banquet - 8 per
Capacity: 30 People

Classroom - 30"
Capacity: 16 People

Conference
Capacity: 20 People

Reception
Capacity: 60 People

Theater
Capacity: 40 People
Amenities
- Wet Bar
- Wireless Internet/Wi-Fi
Features
-
Floor Covering:
Carpet/Wood
-
Floor Number:
1
-
Special Features:
Portable LCD Projector and Screen, Full Audio Set-Up with your choice of music
General Event Space
| Maximum Capacity: 15
Supported Layouts and Capacities

Conference
Capacity: 6 People

Reception
Capacity: 15 People

Theater
Capacity: 12 People
Amenities
- Wet Bar
- Wireless Internet/Wi-Fi
Features
-
Atmosphere/Decor:
Cozy common area off the front porch with couch and other seating and a wood fireplace.
-
Floor Covering:
Carpet/Wood
-
Floor Number:
1
General Event Space
| Maximum Capacity: 8
Supported Layouts and Capacities

Conference
Capacity: 8 People
Amenities
- Wet Bar
- Wireless Internet/Wi-Fi
Features
-
Atmosphere/Decor:
Private room suitable for up to eight people at a single table with beautiful bookshelves lining the walls and a cozy wood fireplace.
-
Floor Covering:
Carpet/Wood
-
Floor Number:
1
