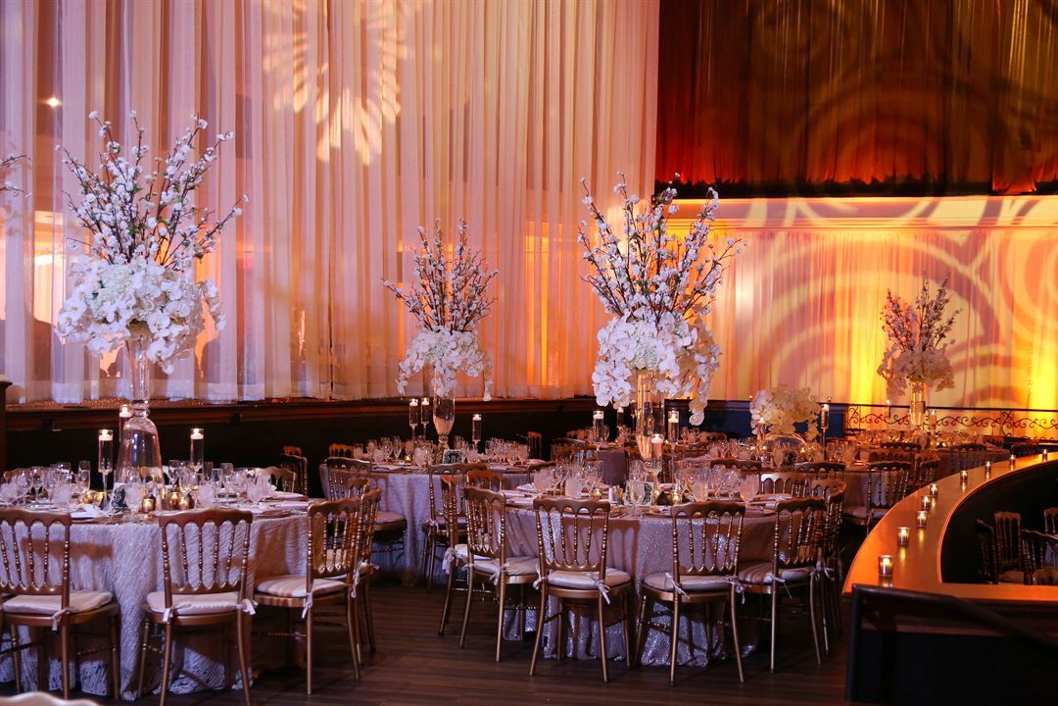
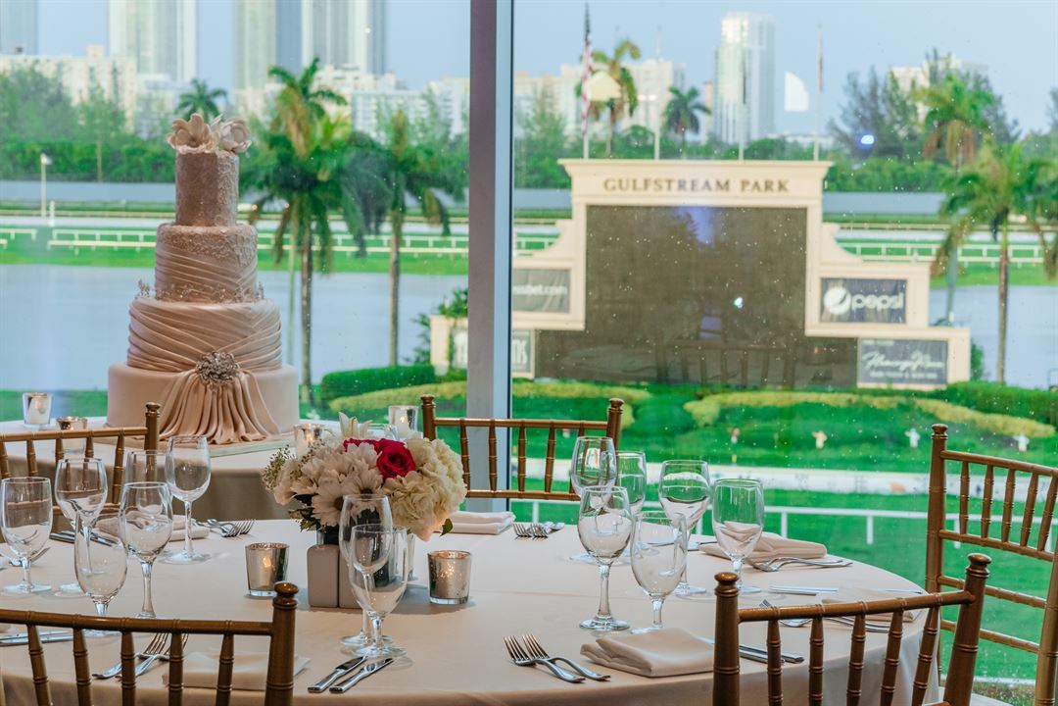
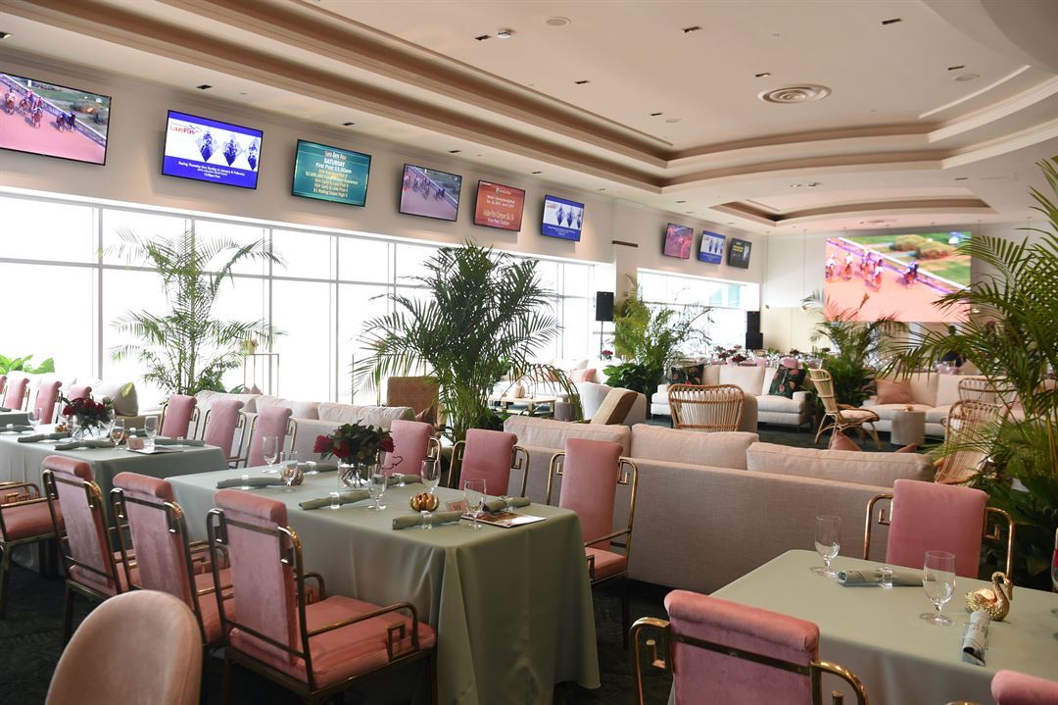
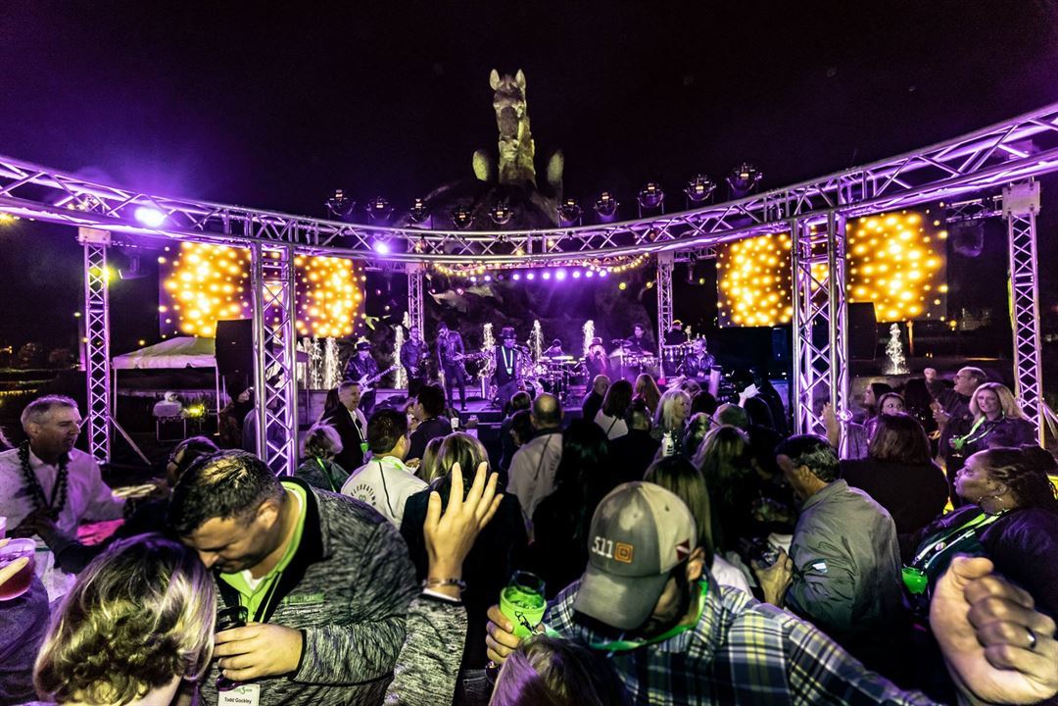
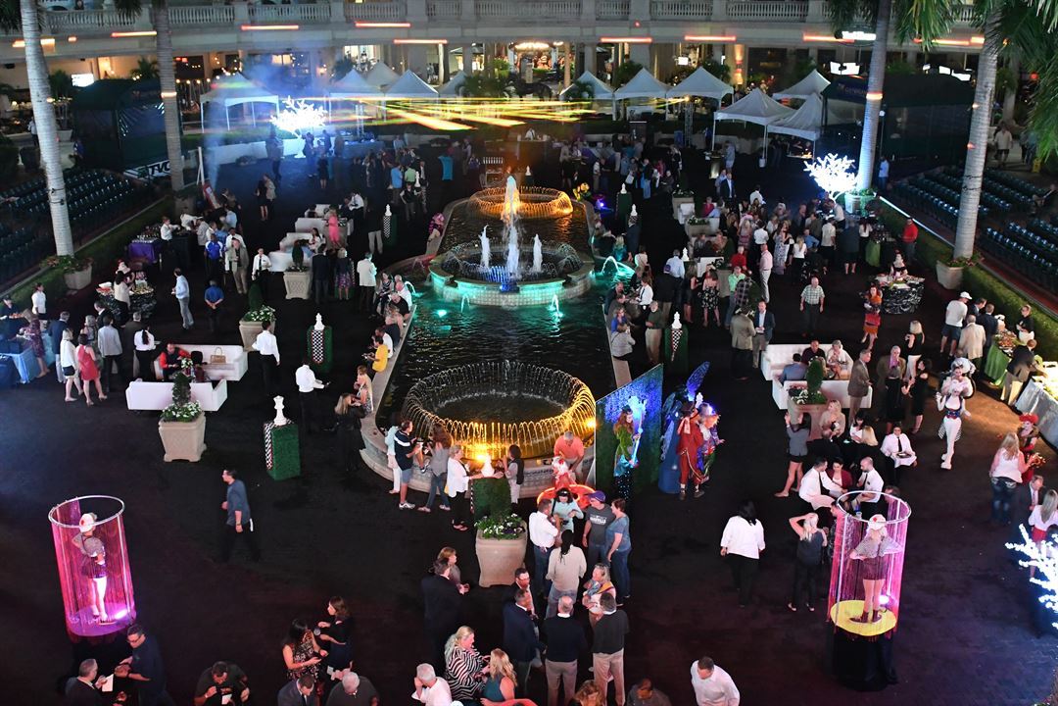

























Gulfstream Park Private Event Venues
901 South Federal Highway, Hallandale, FL
3,000 Capacity
$2,250 to $3,450 for 50 Guests
Spectacular from outside to inside, Gulfstream Park is the perfect place to take your event over the top. Corporate functions shine, celebrations rock the house, and even your most elegant gathering will be truly unforgettable.
From inside to trackside, our spaces set the stage for an inspired daytime or nighttime event. Gulfstream Park venues are already equipped with dynamic lighting, state-of-the-art sound systems and other audio-visual technology.
To some, it’s all about the food. Our culinary team agrees. Enjoy custom catering from across the menu featuring delicacies from around the world, all prepared with fresh ingredients and wow-factor presentation.
Our staff makes the difference. Your Gulfstream Park event planner will guide you in creating the ideal event. Then from set-up to finish, we’ll keep things moving seamlessly. Professional wait staff are elegantly dressed to suit the occasion. The bar staff knows how to mix it up. And relax, our valets will handle the parking.
Event Pricing
Lunch Events starting at $45 per person
1,500 people max
$45 per person
Dinner Events starting at $69 per person
2,000 people max
$69 per person
Event Spaces
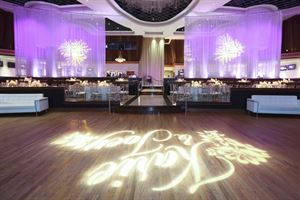
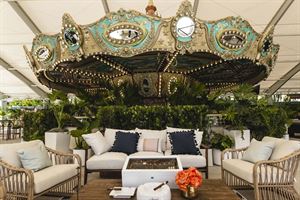
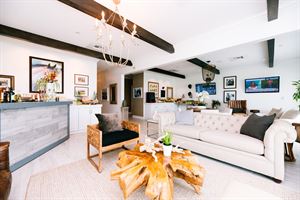
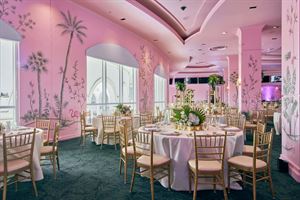
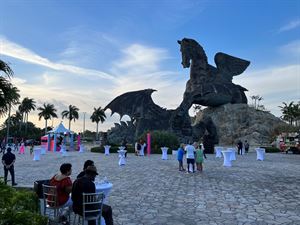
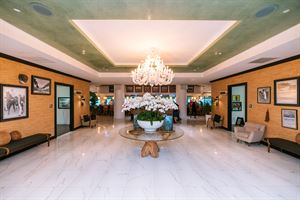
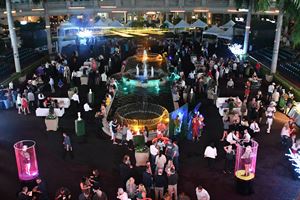
Recommendations
Glitz & Girlpower Awards show
— An Eventective User
from Hialeah
This was a perfect choice for hosting our Glitz and Girlpower awards show. This venue was beautiful and the staff is so awesome. I will be coming back to host many more events. Thank you so much!!!!
400 Person Breast Cancer Fundraiser
— An Eventective User
from Hollywood, FL
We hosted an annual event benefiting breast cancer patients in our community in the Flamingo Room at Gulfstream Park. This was our first time at this venue, but Ray, Jay and the whole team made it feel like we had been working with them for years. The entire staff was professional, kind, accommodating, and an overall pleasure to work with. They made set up, execution, and breakdown a breeze, which allowed our staff to focus on our guests and raising money for an important cause. We loved this venue and hope to host events with them moving forward!
Additional Info
Venue Types
Amenities
- ADA/ACA Accessible
- Full Bar/Lounge
- Fully Equipped Kitchen
- On-Site Catering Service
- Outdoor Function Area
- Outside Catering Allowed
- Valet Parking
- Wireless Internet/Wi-Fi
Features
- Max Number of People for an Event: 3000
- Number of Event/Function Spaces: 7
- Special Features: 7 Unique private event venues for groups of 20 to 3000 guests. 22 private suites available with beautiful views to the track and Aventura for group outings or corporate gathers.
- Total Meeting Room Space (Square Feet): 350,000