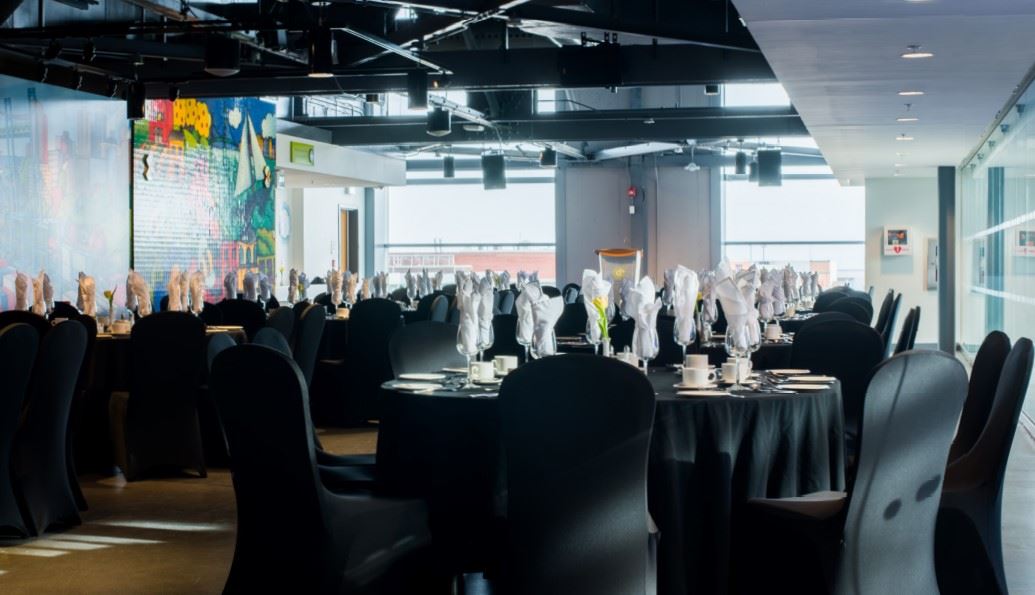
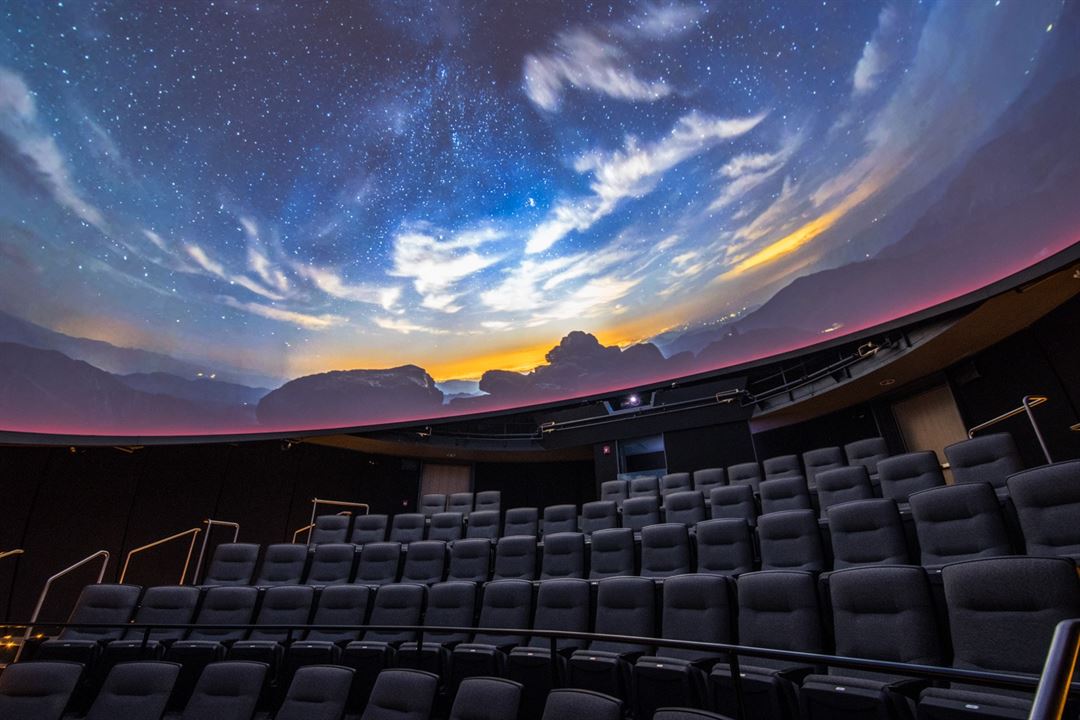
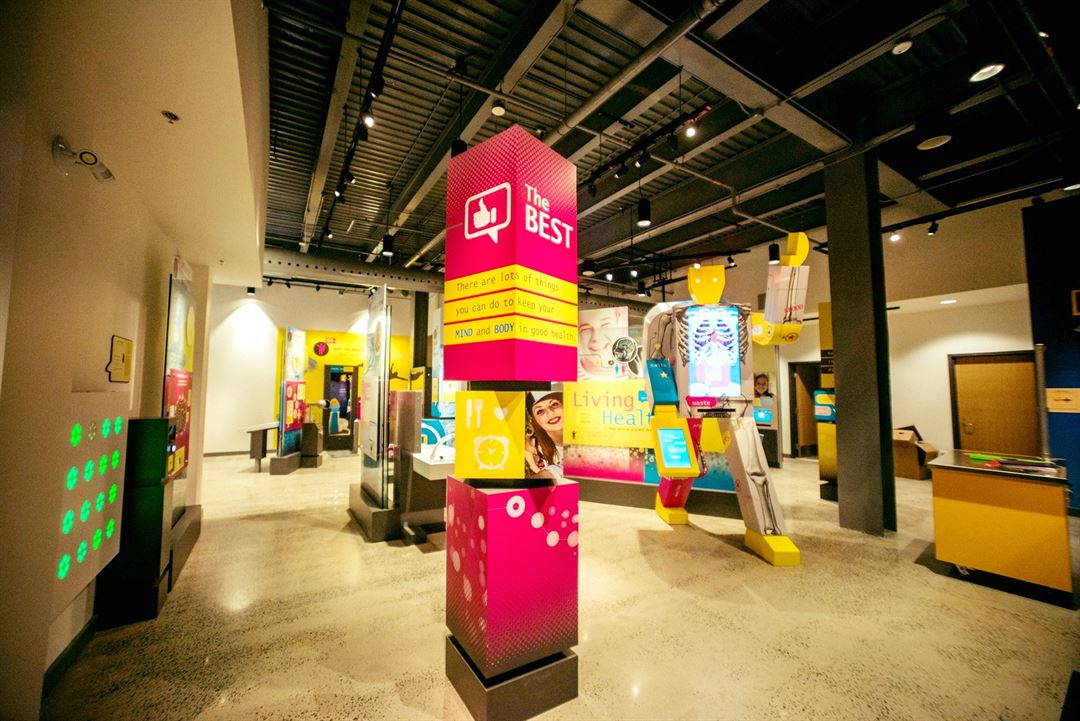
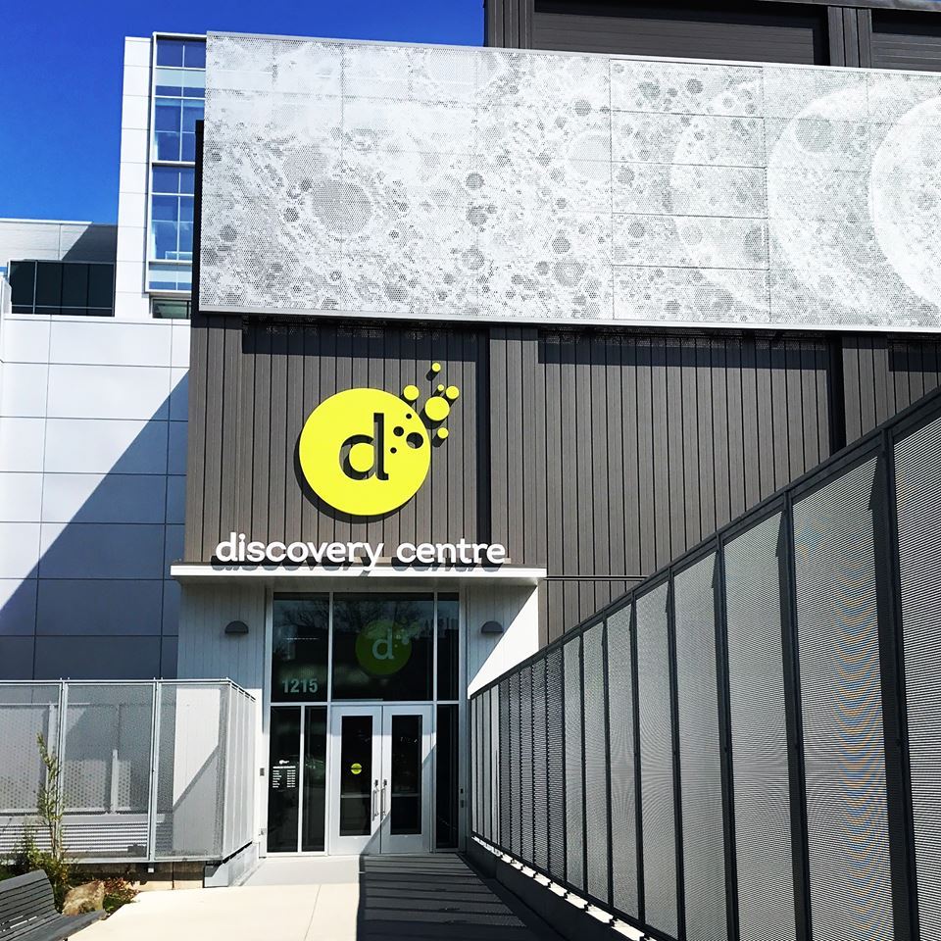
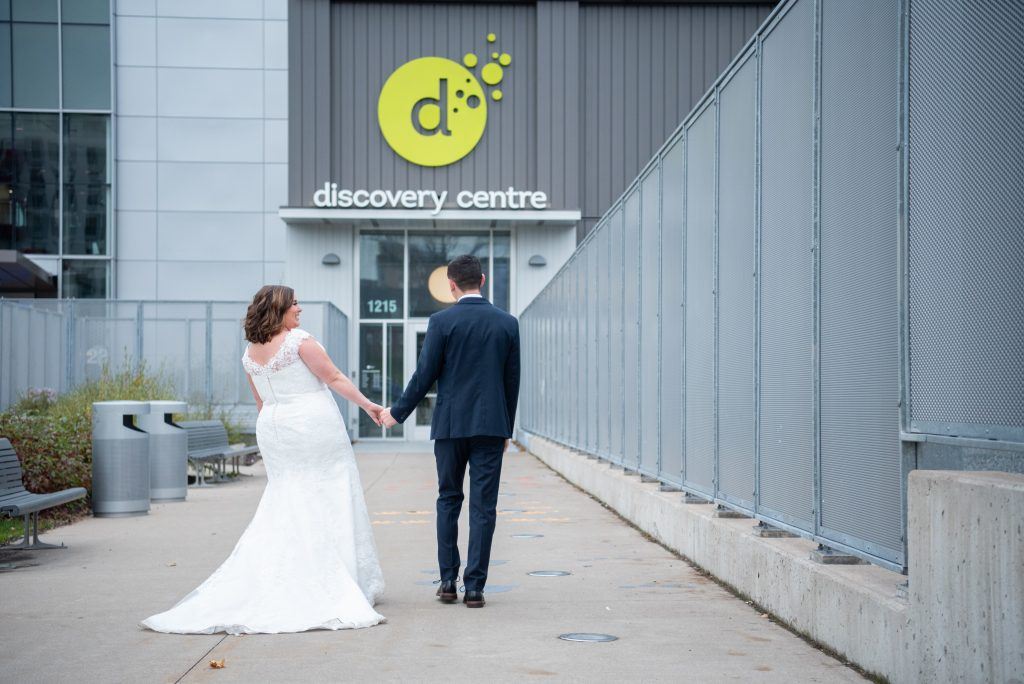

















Discovery Centre
1215 Lower Water Street, Halifax, NS
800 Capacity
As Atlantic Canada’s largest science centre, the Discovery Centre is the inventive choice for one-of-a-kind meetings and events in Halifax. Located on the city’s historic waterfront, the Centre’s renovated industrial building provides an impressive atmosphere that includes a 4-story atrium, glass elevator, 9-metre video screen, exposed trusses, harbour views, and sky-high ceilings. 40,000 square feet of flexible floor space accommodates up to 800 guests and showcases over 200 STEAM-themed (Science, Technology, Engineering, Arts & Math) exhibits.
From a seated dinner in our soaring, top-level space, to a standing reception in one of 5 unique gallery settings, meeting and event attendees have the added pleasure of enjoying interactive exhibits, immersive Dome Theatre shows, science demonstrations, and recess challenges guaranteed to entertain and inspire. An on-site event management specialist is always on hand to help create an unforgettable experience.
Event Spaces







Recommendations
We love the Discovery Centre!
— An Eventective User
from Fredericton, NB
Our family comes to Halifax every few years to visit family and we ALWAYS ALWAYS ALWAYS make time to go to the Discovery Centre! They have something new every time we come, and I see they change over exhibits so often, we miss some while we're gone - what a shame!
My kids (four of them) have such different interests but they can all find something to enjoy at Discovery Centre. Can't wait for our next trip!
I've also seen that they now host Birthday Parties, Corporate Parties and that type of event. Since the kids love it so much I might plan my next business dinner there!
Additional Info
Venue Types
Amenities
- ADA/ACA Accessible
- On-Site Catering Service
- Wireless Internet/Wi-Fi
Features
- Max Number of People for an Event: 800
- Total Meeting Room Space (Square Meters): 3,716.1