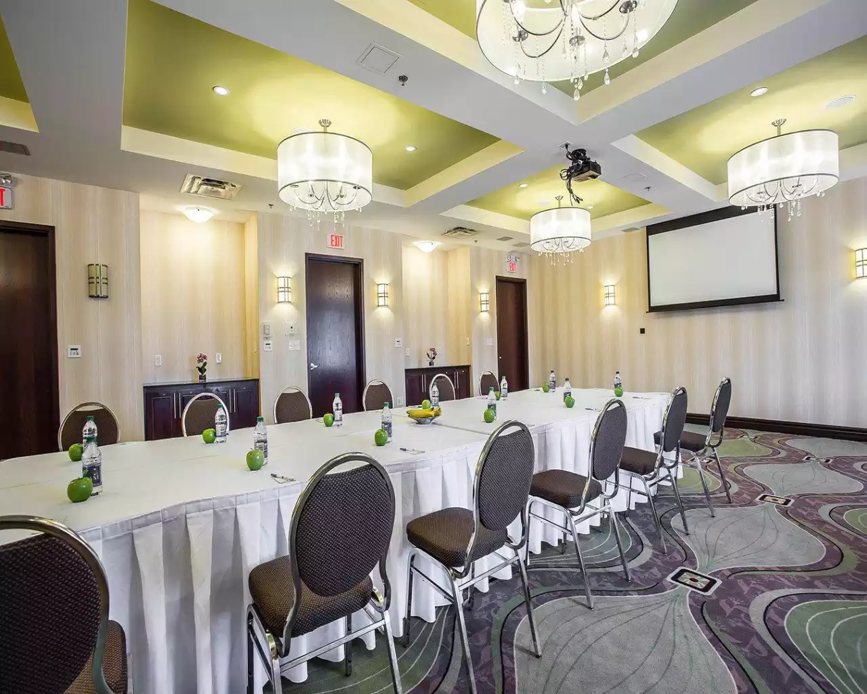

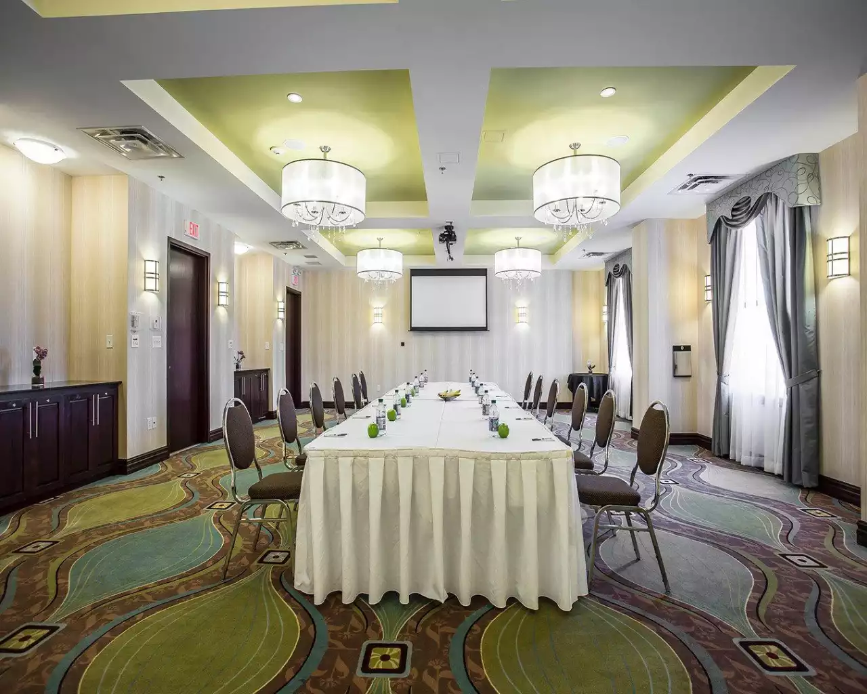
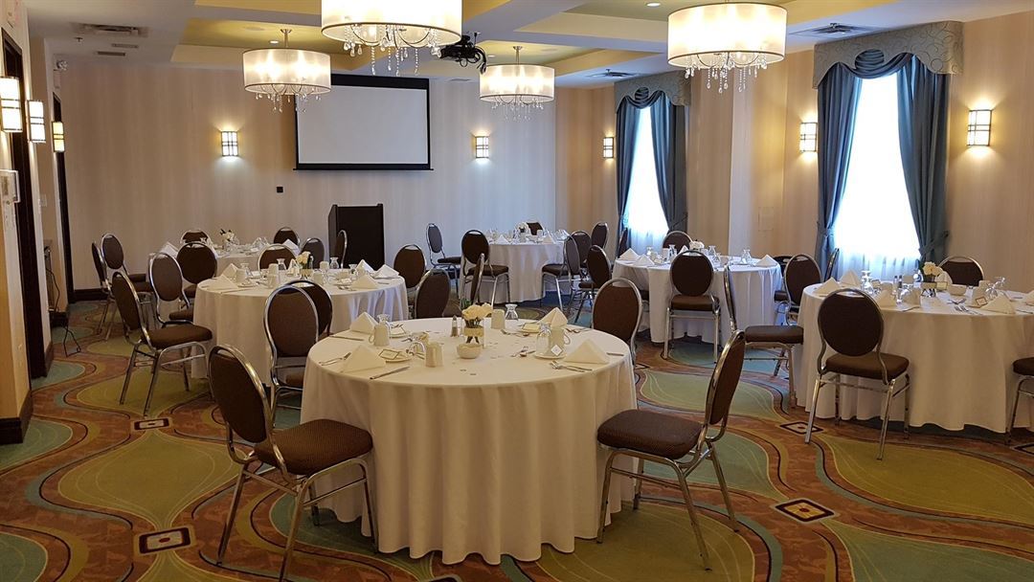
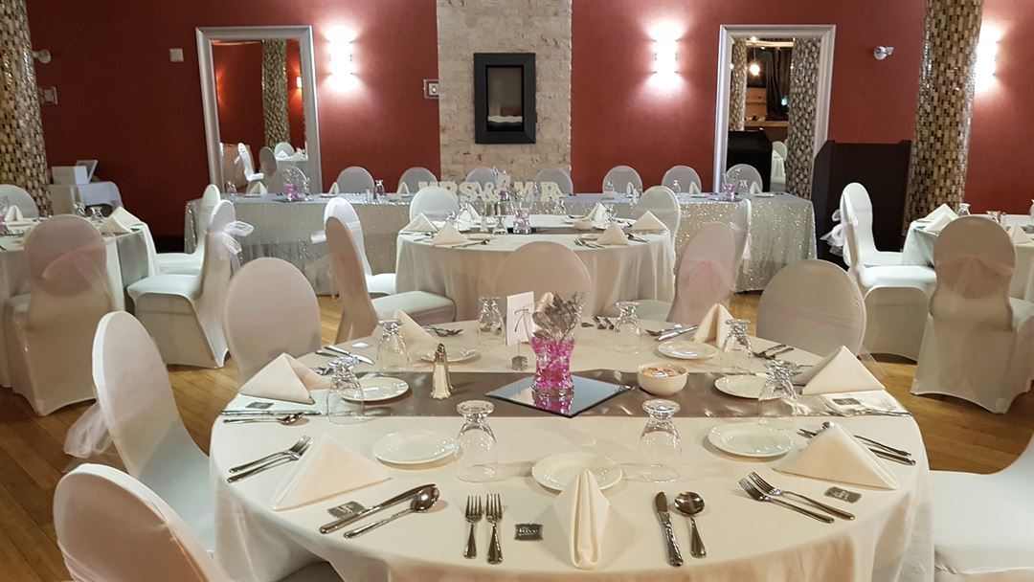

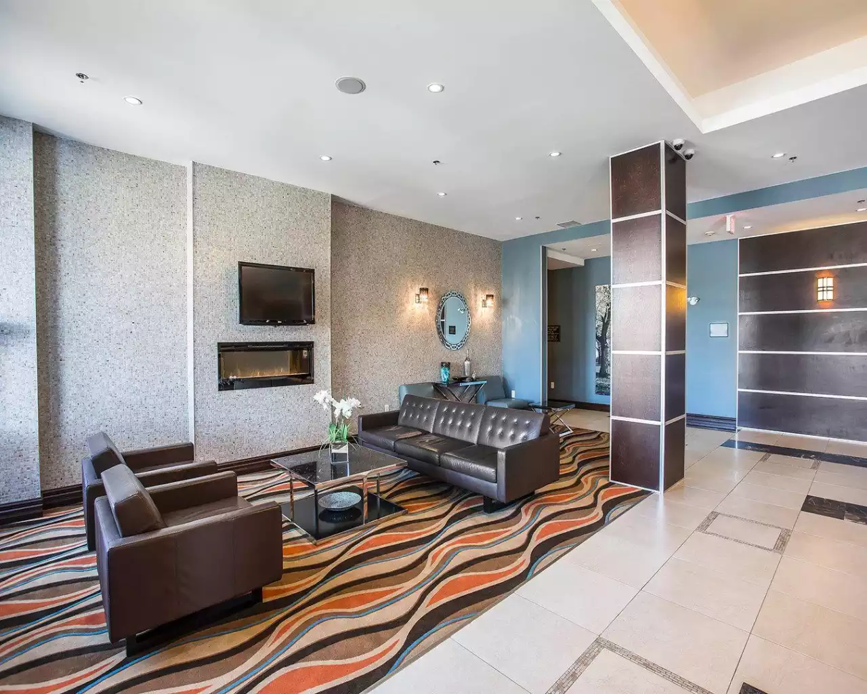

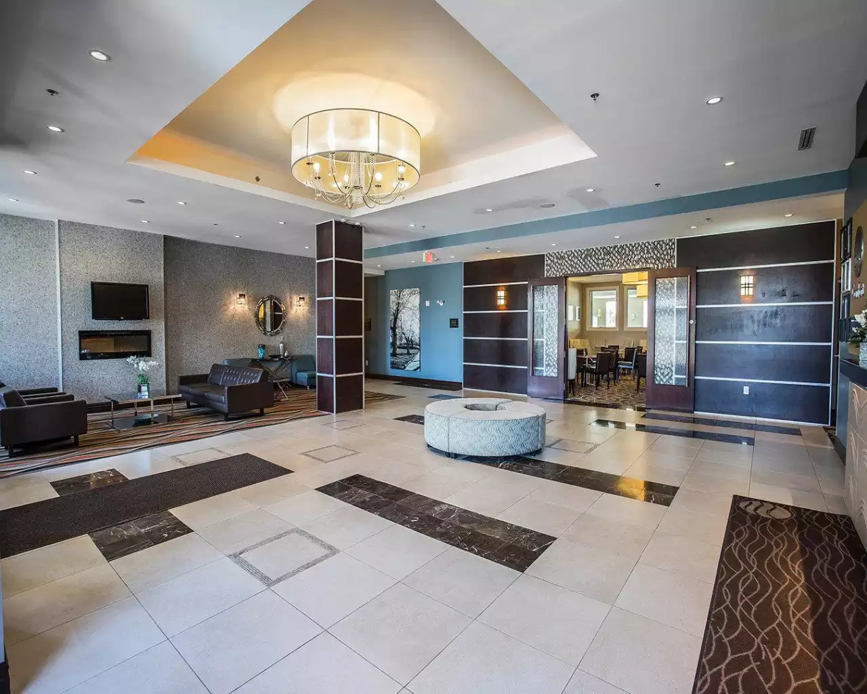

Comfort Hotel Bayer's Lake
88 Chain Lake Dr, Halifax, NS
200 Capacity
$250 to $2,000 for 50 Guests
Whether 20 or 200 guests, the Comfort Hotel Bayer’s Lake ensures that your next meeting or conference will truly be a success. Various styles of banquet rooms showcase multi zone lighting and audio to create the exact mood you want, large floor to ceiling windows throughout the room to allow natural light during the day if needed, in house audio/ video services and more.
To allow your event to flow smoothly without interruption and prolonged absences, all venues are accessible to our ground floor business center, complimentary Wi-Fi, on site FREE parking, washrooms and main entrance.
On-site catering is available for every type of meeting, conference or special occasion including breakfast meetings/luncheons, formal dinner parties, a casual get together, cocktail receptions, birthdays and so much more. Our events specialist will be with you through every stage of the planning from initial contact to event day service.
For more information about our meetings spaces and services please contact us!
Event Pricing
Event Budgeting
10 - 175 people
$5 - $40
per person
Event Spaces
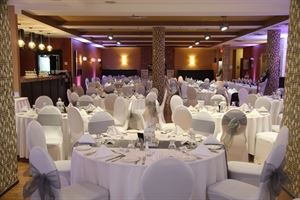
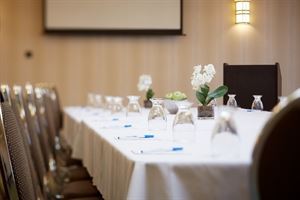
Additional Info
Venue Types
Amenities
- ADA/ACA Accessible
- Full Bar/Lounge
- Fully Equipped Kitchen
- Indoor Pool
- On-Site Catering Service
- Wireless Internet/Wi-Fi
Features
- Max Number of People for an Event: 200
- Number of Event/Function Spaces: 2
- Special Features: Hot buffet breakfast, Free Wi-Fi, Business Center
- Total Meeting Room Space (Square Meters): 371.6