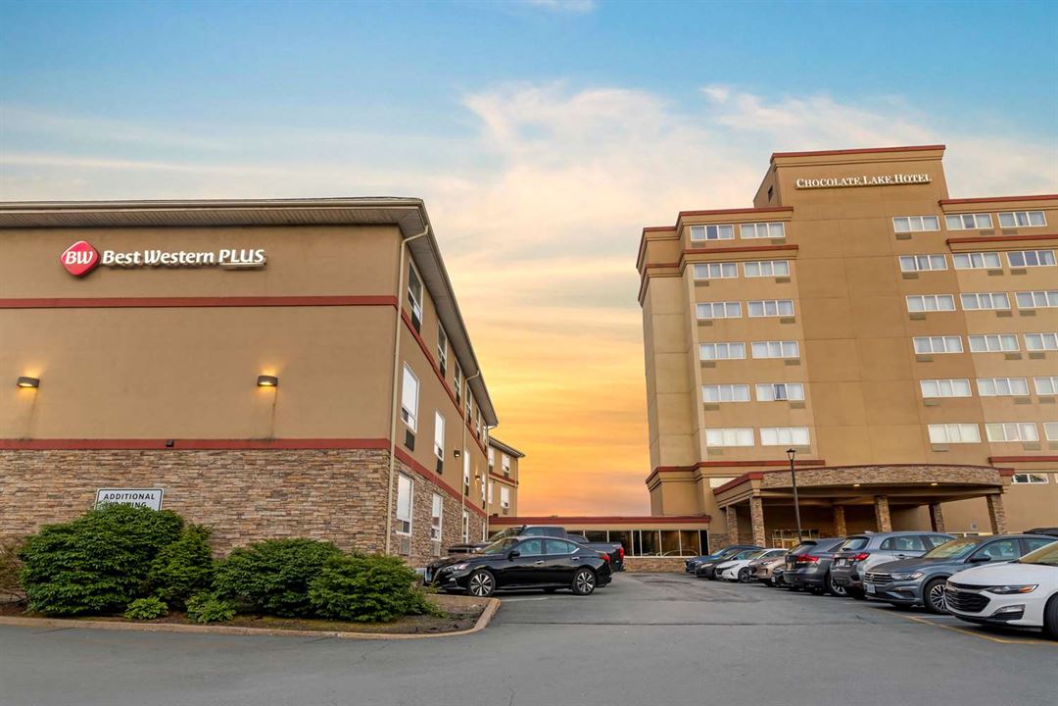
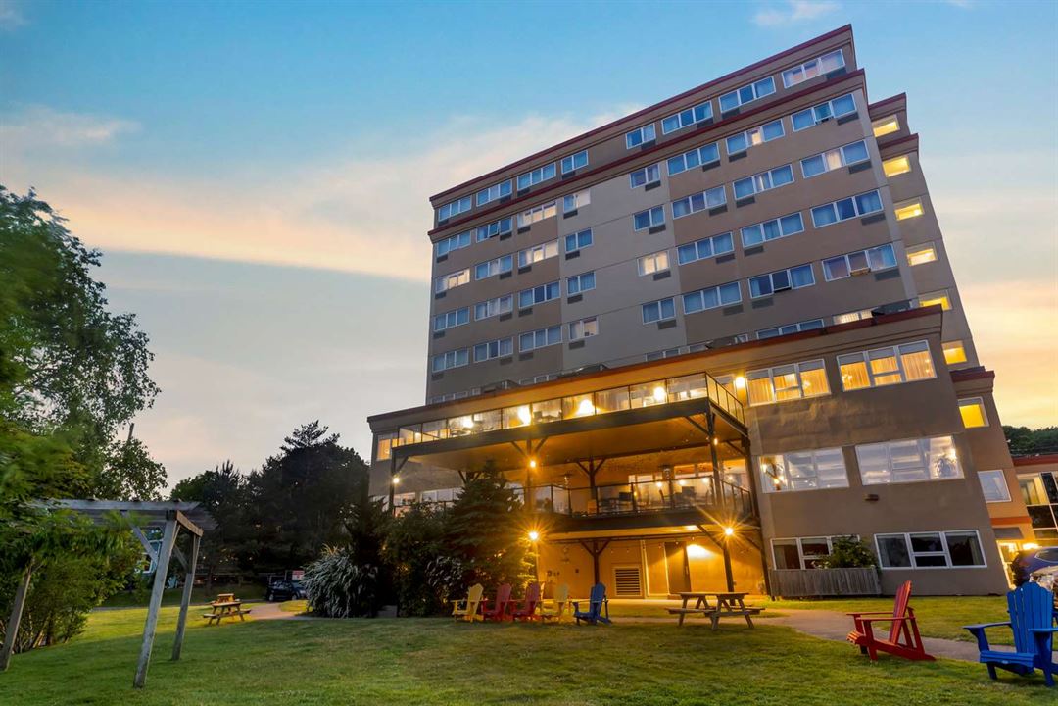
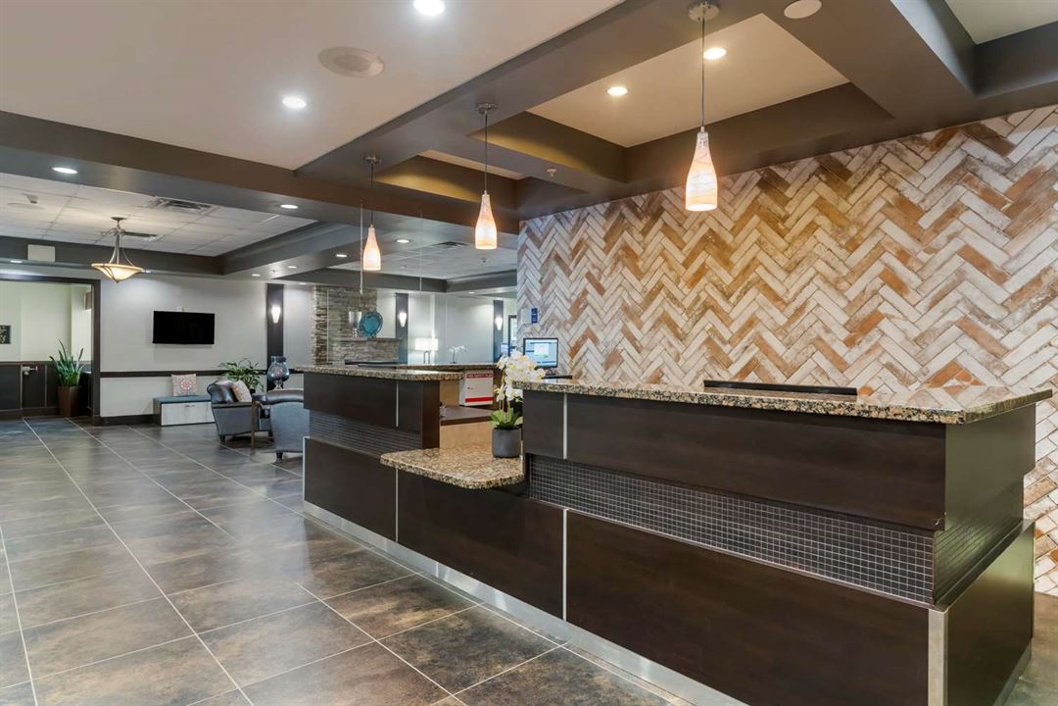
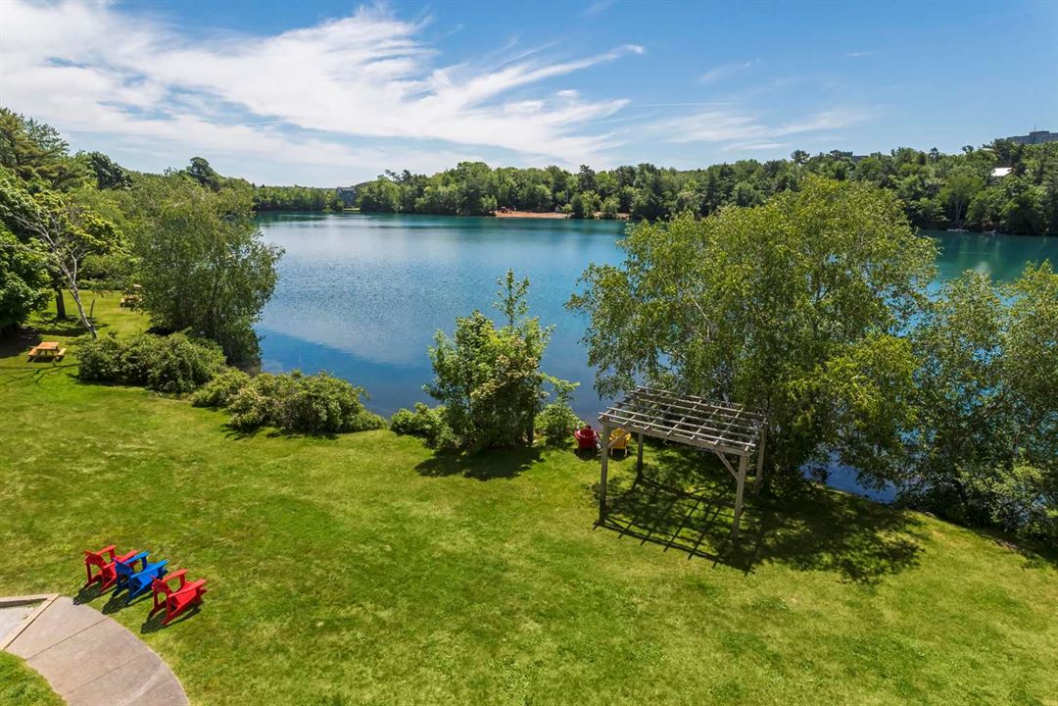
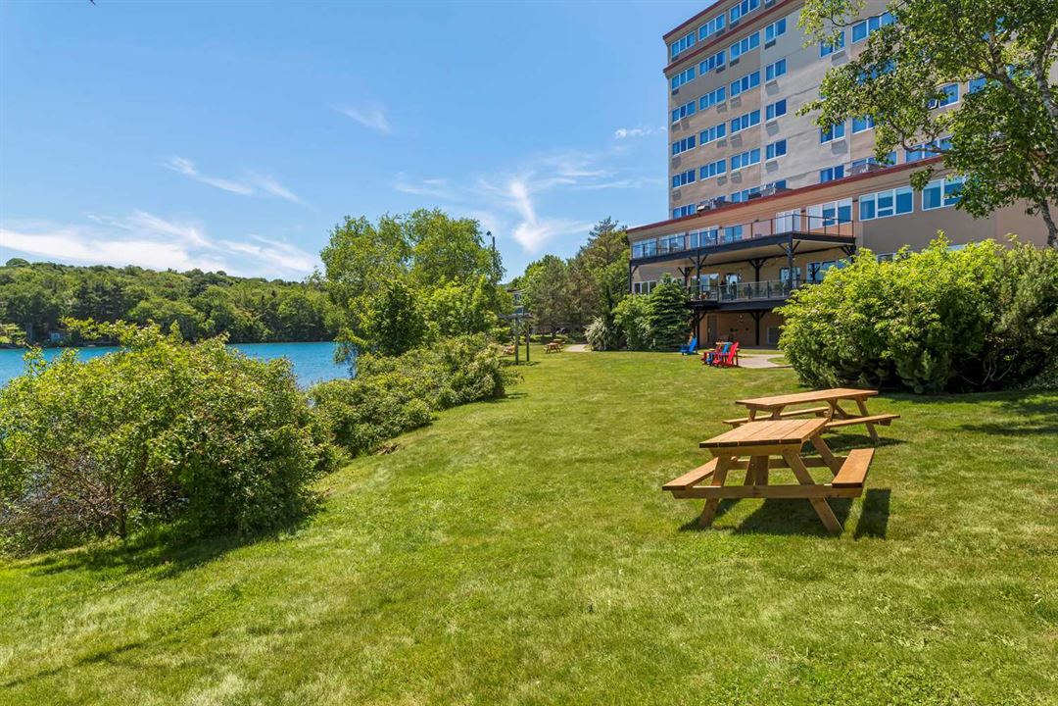



















Best Western Plus - Chocolate Lake Hotel
250 Saint Margaret's Bay Road, Halifax, Halifax, NS
180 Capacity
Life is a collection of moments; so here at The Best Western Chocolate Lake Hotel, our wish is to make those moments unforgettable.
Nestled in the heart of the Chocolate Lake ,Halifax is the ideal location for your celebration. Offering a choice of modern event spaces and an expert team of Memory Makers who are on hand to bring your unique vision to life, make your occasion one to remember at The Best Western Chocolate lake Hotel.
Event Spaces
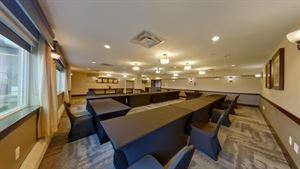
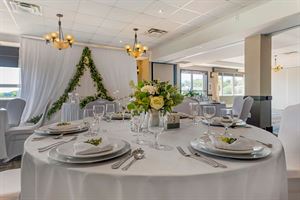
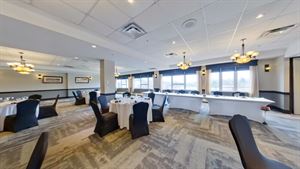
Ballroom Section
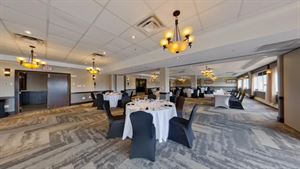
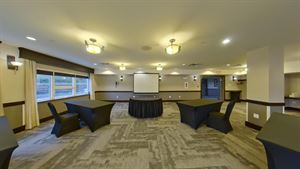

Additional Info
Venue Types
Amenities
- ADA/ACA Accessible
- Full Bar/Lounge
- Fully Equipped Kitchen
- Indoor Pool
- On-Site Catering Service
- Waterview
- Wireless Internet/Wi-Fi
Features
- Max Number of People for an Event: 180
- Total Meeting Room Space (Square Meters): .6
- Year Renovated: 2020