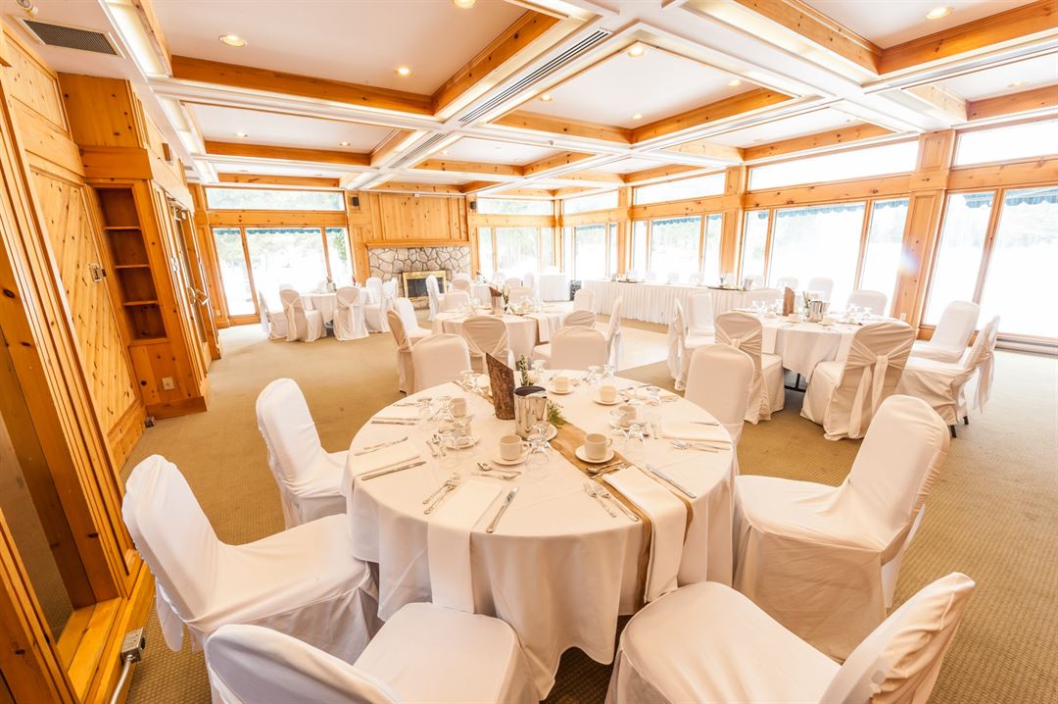
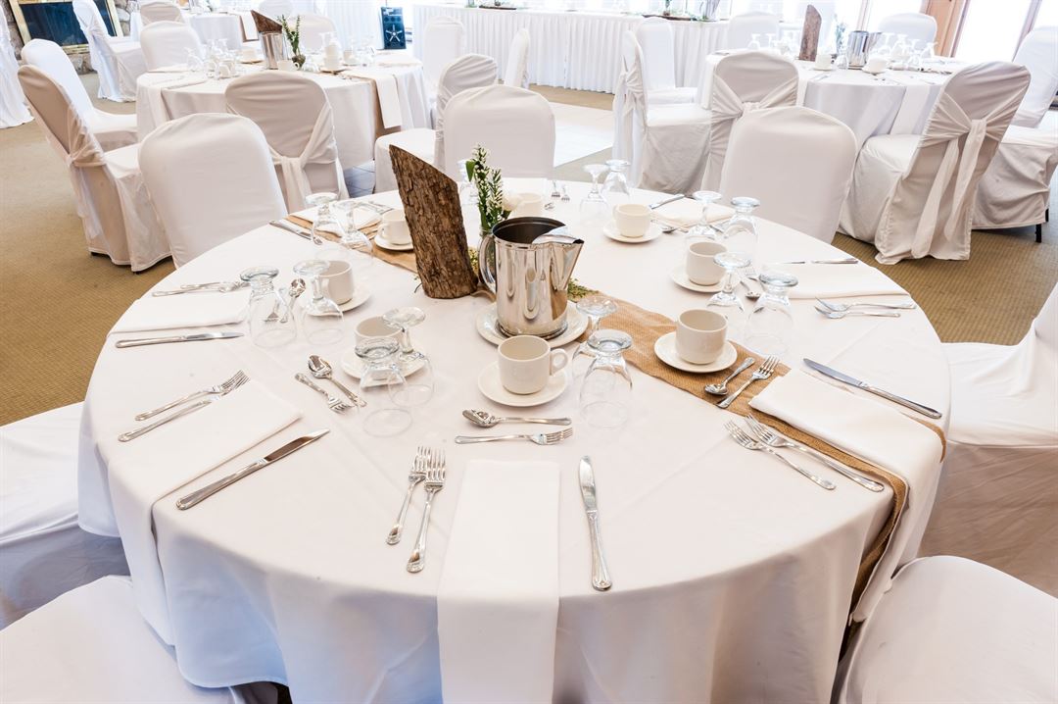
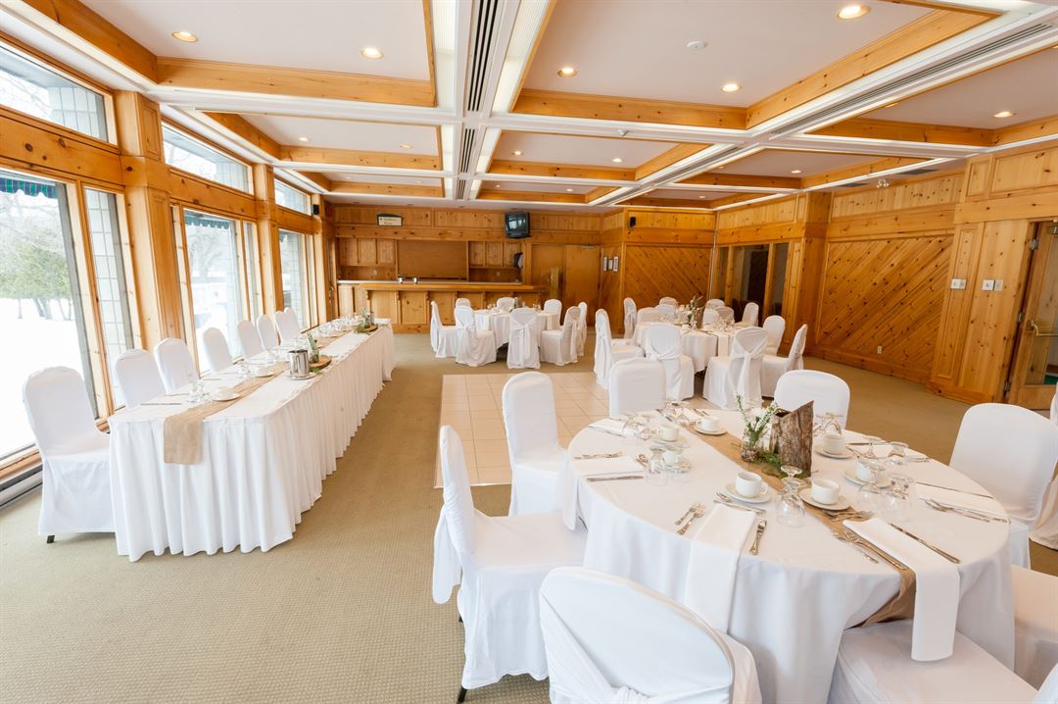
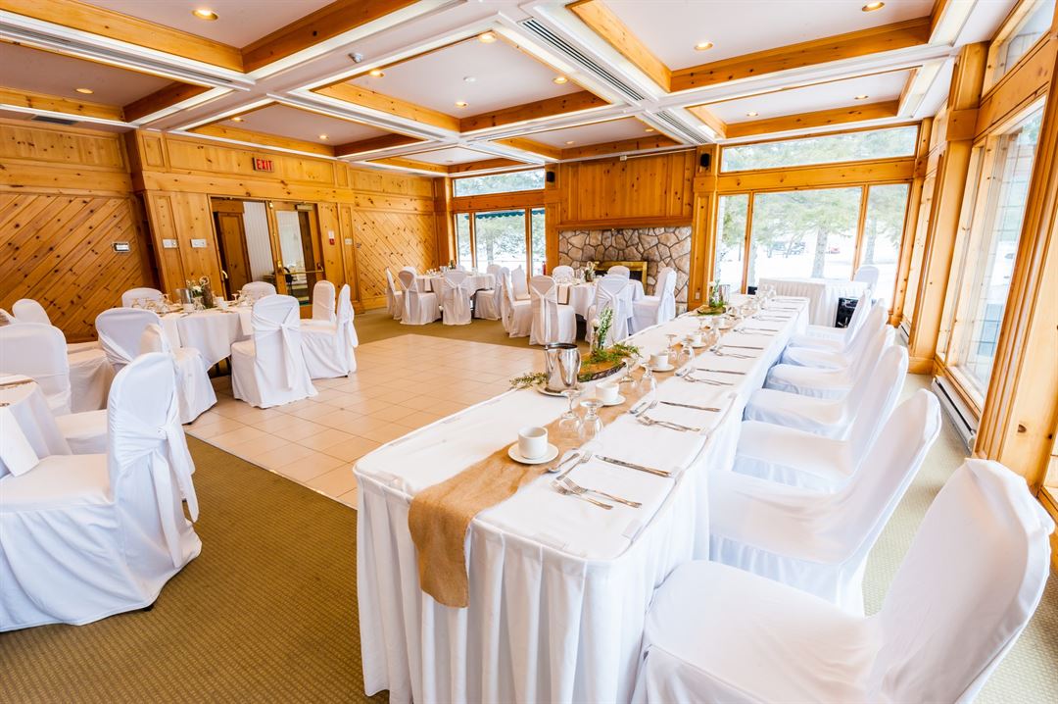
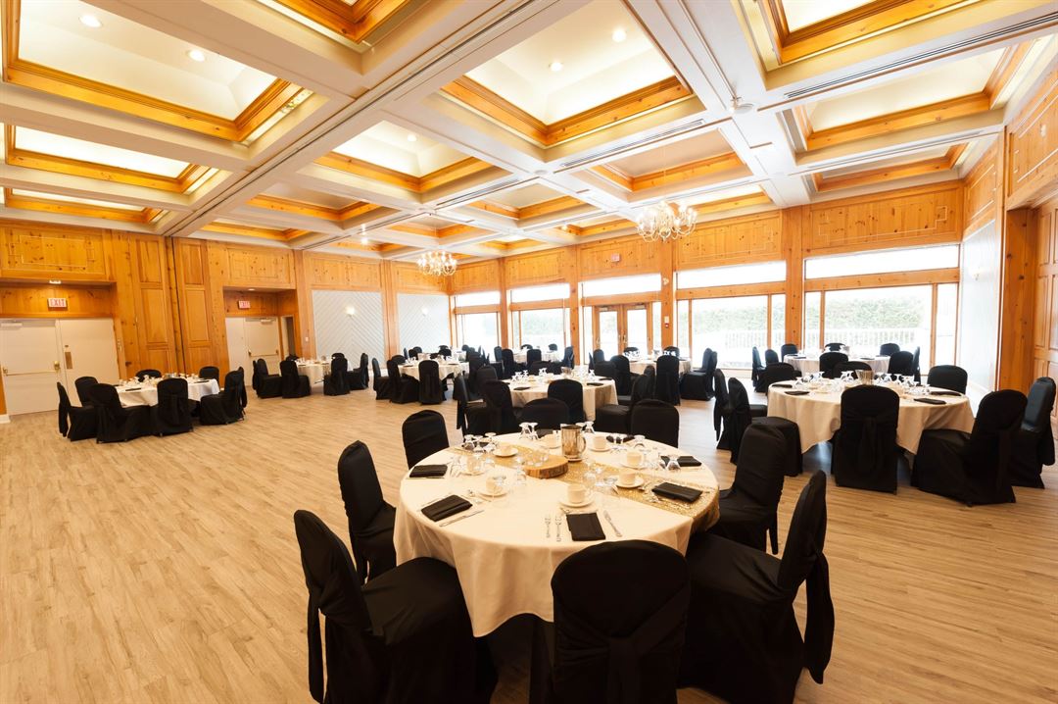














The Pinestone Resort Golf & Conference Centre
4252 Country Road 21, Haliburton, ON
300 Capacity
The Pinestone Resort Golf and Conference Centre is a truly comprehensive resort destination featuring a restaurant and bar with a fantastic view; modern indoor and outdoor heated pools; a fitness centre; a variety of activities for all seasons including hiking, bird watching, canoeing, skiing, and more!
For those planning a meeting, wedding, or retreat, the Pinestone offers a variety of flexible event space can accommodate up to 250 people. The resort’s professional event and catering team is ready to help plan every detail to perfection and ensure that every wedding and meeting is executed flawlessly.
Winter, spring, summer, or fall…no matter what time of year you choose to visit, the Pinestone Resort and Conference Centre is the perfect Haliburton Highland’s hotel and Ontario destination.
Event Spaces
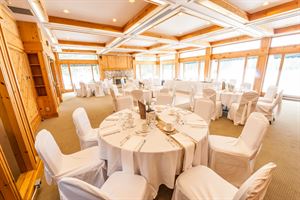
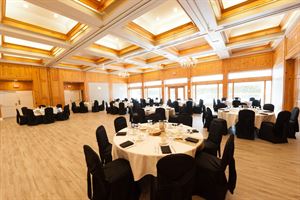
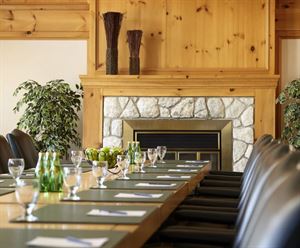
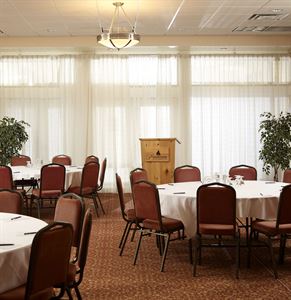
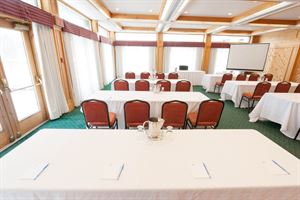
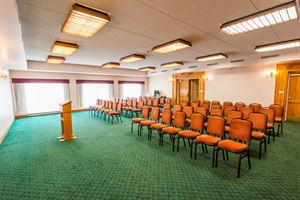
Additional Info
Venue Types
Amenities
- Full Bar/Lounge
- Indoor Pool
- On-Site Catering Service
- Outdoor Function Area
- Outdoor Pool
- Wireless Internet/Wi-Fi
Features
- Max Number of People for an Event: 300
- Total Meeting Room Space (Square Meters): 1,486.4