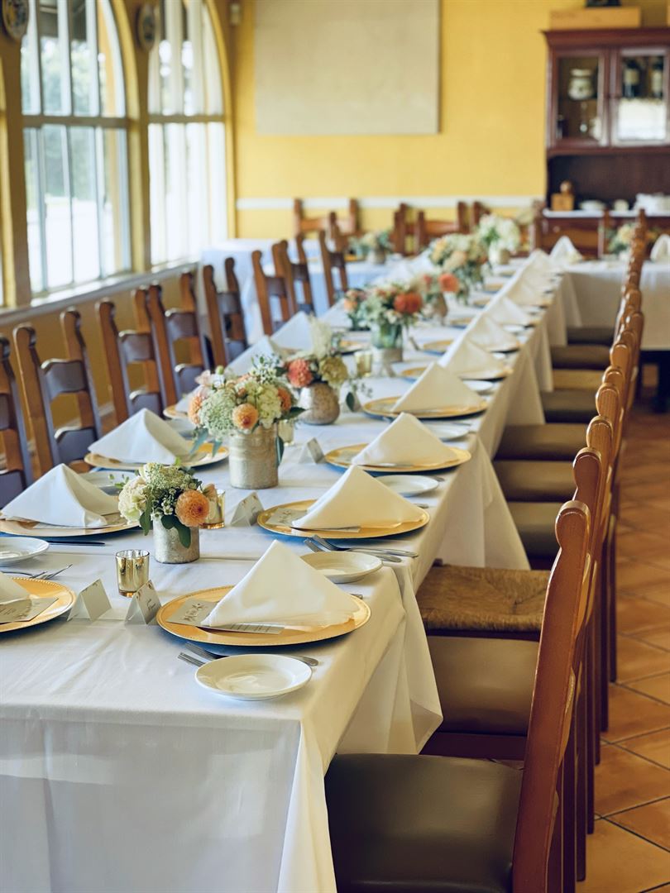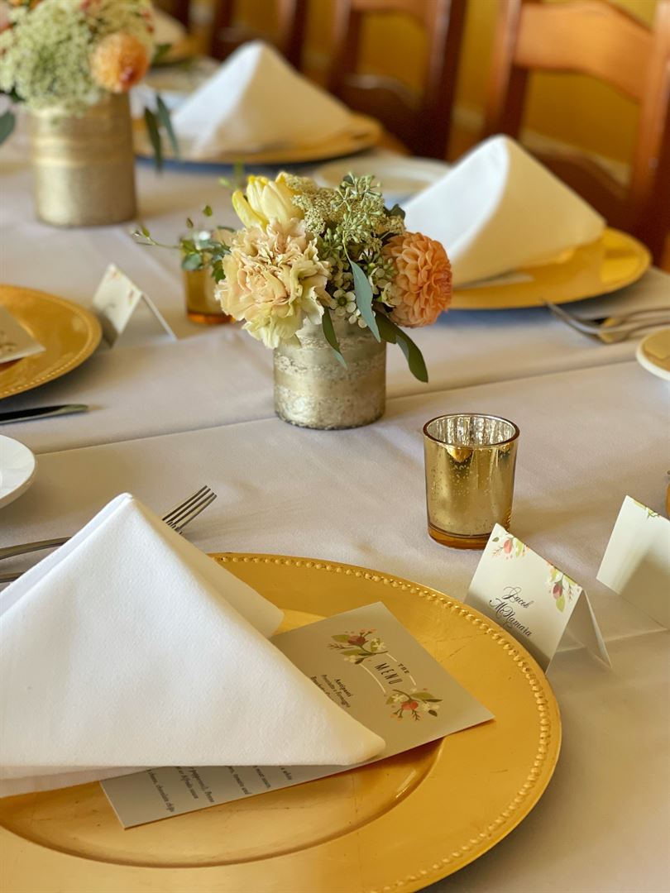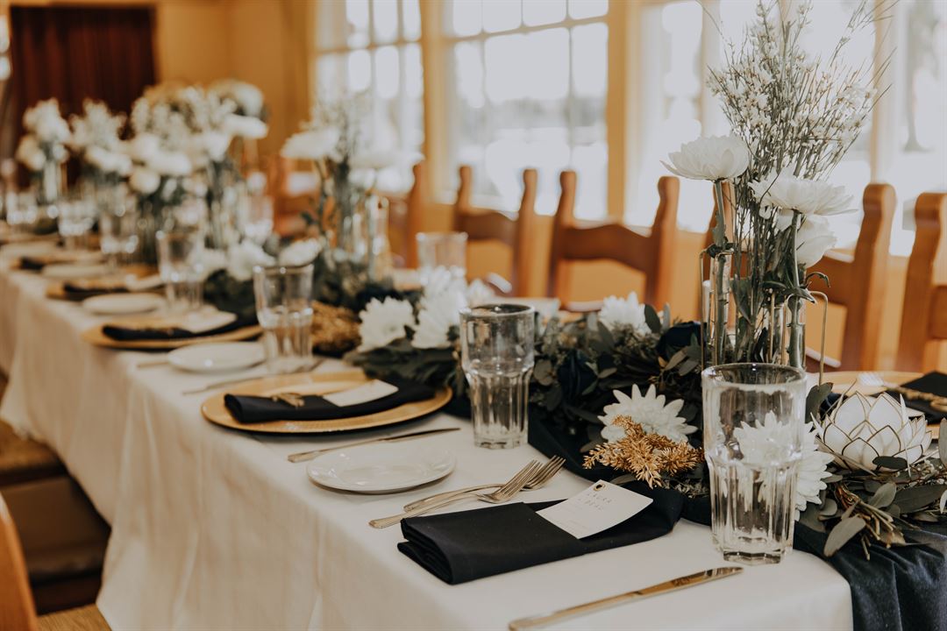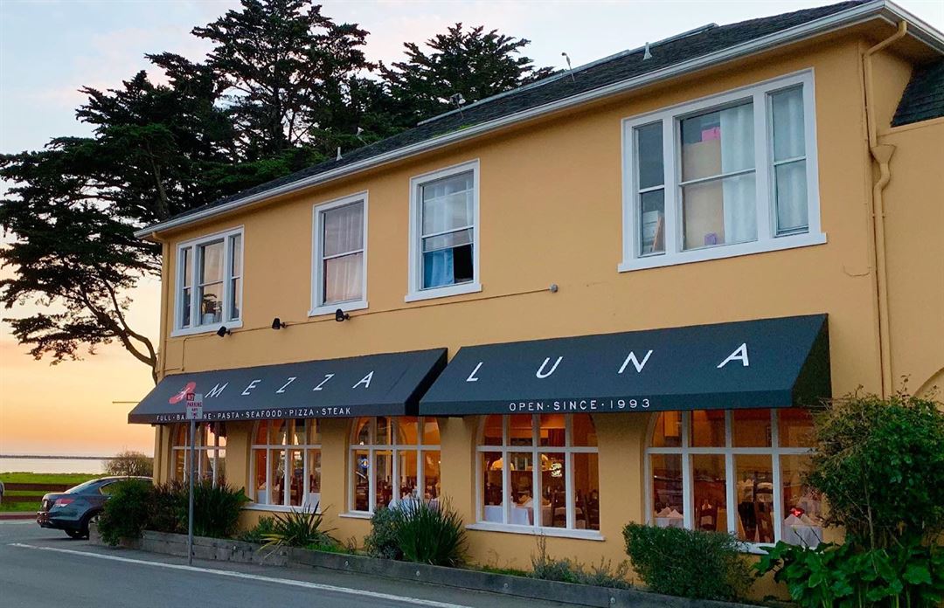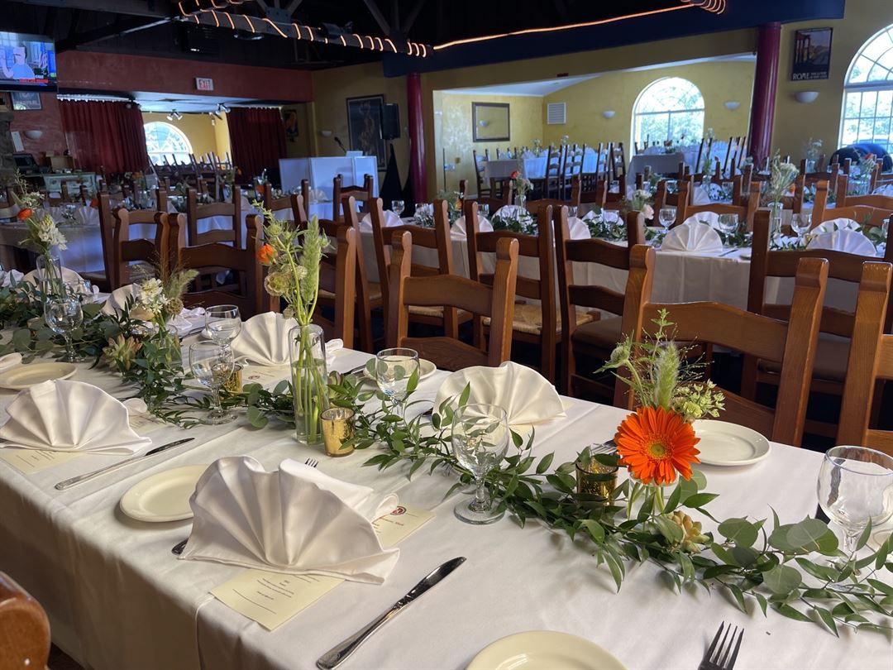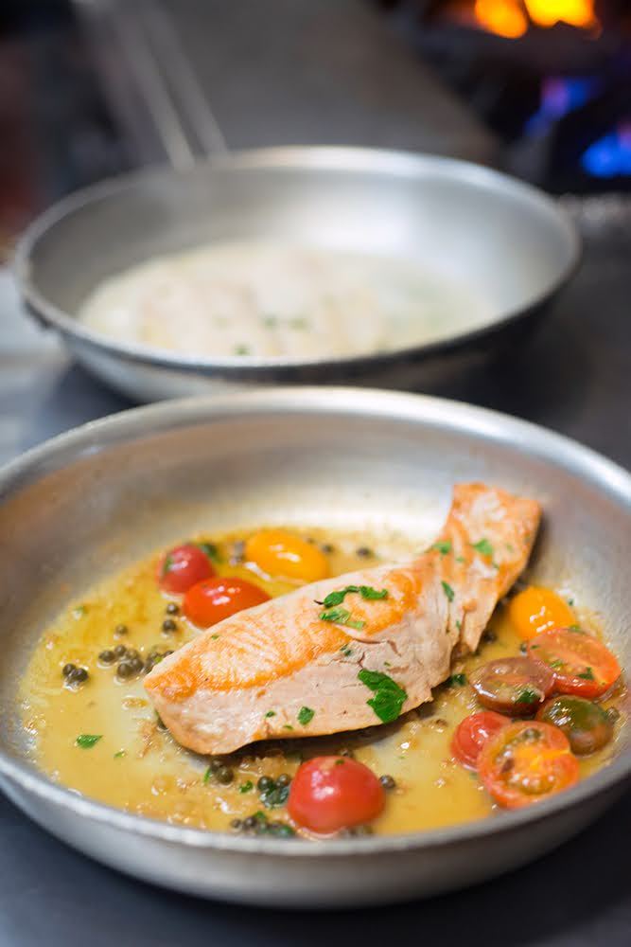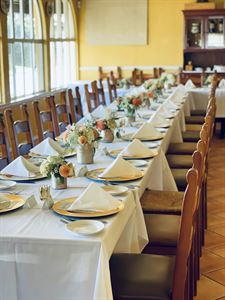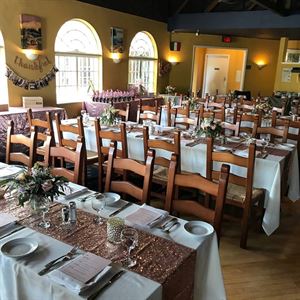Mezza Luna Restaurant
459 Prospect Way, Half Moon Bay, CA
Capacity: 225 people
About Mezza Luna Restaurant
With 30+ years of experience serving Half Moon Bay, Mezza Luna Restaurant offers the perfect setting for wedding receptions and rehearsal dinners. Choose from two private venues—an intimate space for up to 35 guests or a grand room for up to 110 guests. Our customizable menus cater to most budgets and dietary needs, ensuring an unforgettable dining experience. Whether celebrating a wedding, corporate event, birthday, or anniversary, we’re here to make your special occasion seamless and memorable.
Event Pricing
Food and Beverage Minimums
Attendees: 20-225
| Pricing is for
all event types
Attendees: 20-225 |
$1,000 - $8,000
/event
Pricing for all event types
Large Group Dining - Menu Starting At
Attendees: 18-110
| Pricing is for
all event types
Attendees: 18-110 |
$60 - $75
/person
Pricing for all event types
Event Spaces
Small Banquet Room
Large Banquet Room
Venue Types
Amenities
- ADA/ACA Accessible
- Full Bar/Lounge
- Fully Equipped Kitchen
- Waterview
- Wireless Internet/Wi-Fi
Features
- Max Number of People for an Event: 225
- Number of Event/Function Spaces: 2
- Special Features: Authentic Italian cuisine Historic Princeton Inn Building (circa 1906) Harbor views Full bar Oversized Fireplace Stage and Dance floor 30+ Years Experience Two private venue spaces: Large Banquet Room (110 guests) Small Banquet Room (40 guests)
- Total Meeting Room Space (Square Feet): 5,000
- Year Renovated: 2020
