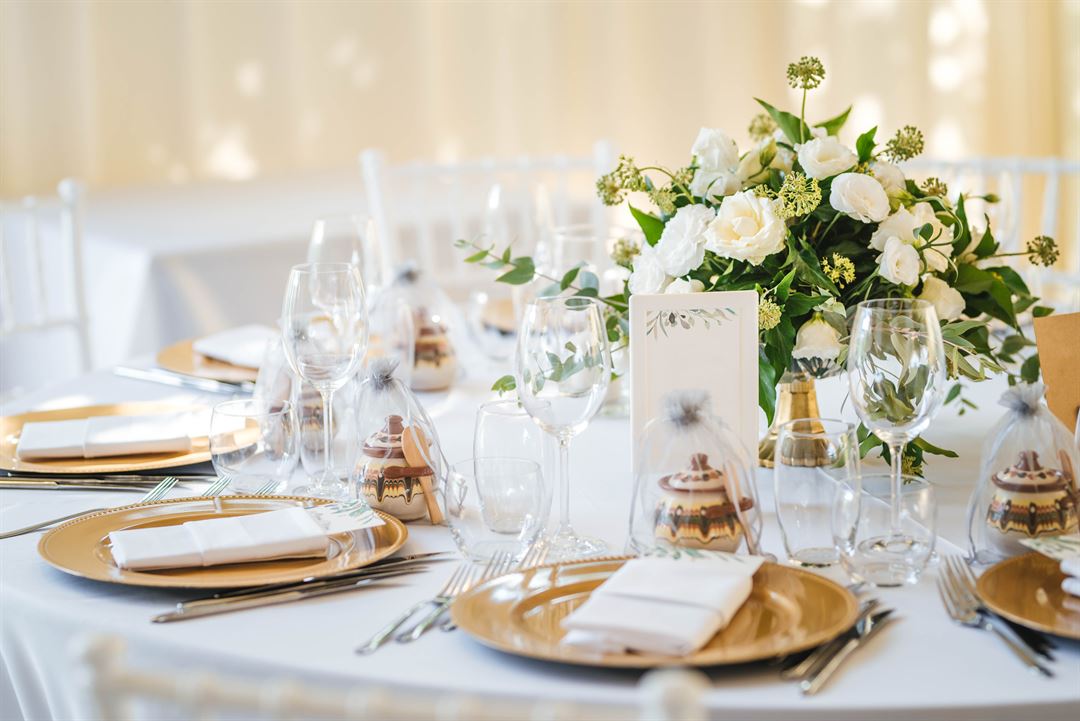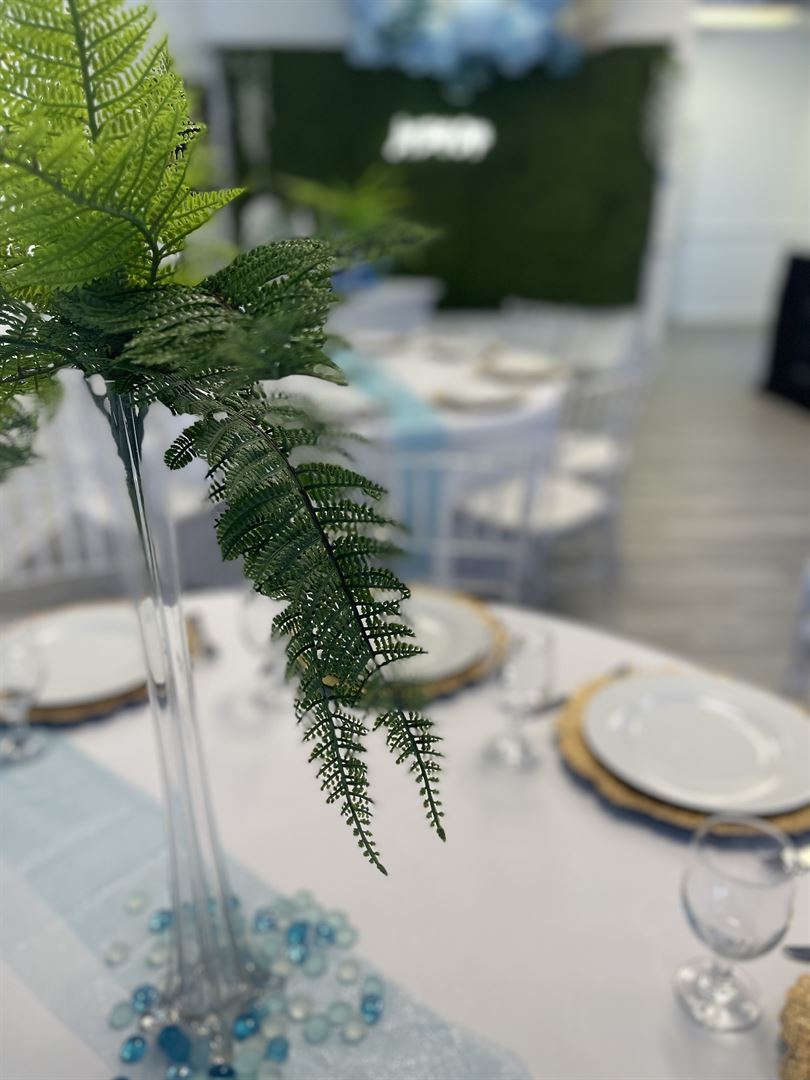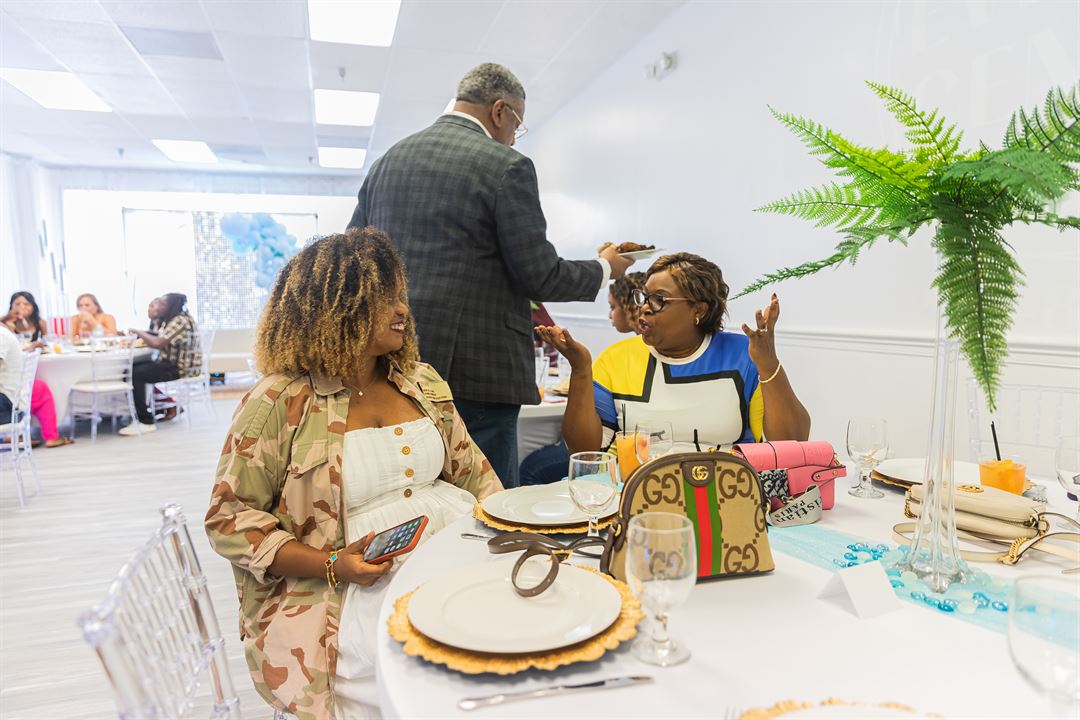






Leap Events Center
1423 Dual Highway, suite 18A, Hagerstown, MD
120 Capacity
$650 to $825 / Event
The perfect space for your event, workshop, meeting, or anything you need! Our venue is fully customizable to fit your personal style and event needs. The space is perfect for any type of event, a neutral color palette, lots of natural light, and an open floor plan, providing you with plenty of space to configure any type of seating arrangement.
For standing receptions we have capacity for 121
For Seated reception or parties we have capacity for 80
Event Pricing
Packages
120 people max
$650 per event
Venue Rental
120 people max
$825 per event
Availability (Last updated 12/25)
Event Spaces


Recommendations
Wonderful place to hold any event!
— An Eventective User
We held a kids birthday party. It turned out perfect. During the walk through tour, I saw the space set up for a wedding and it was beautiful. The transformation was amazing.
For our party we asked for plain setting and had exactly what we needed for seating and tables and still plenty of space for kids to enjoy themselves. The owner was pleasant and helpful. I will definitely recommend this place!
Additional Info
Venue Types
Amenities
- ADA/ACA Accessible
- Outside Catering Allowed
- Wireless Internet/Wi-Fi
Features
- Max Number of People for an Event: 120
- Number of Event/Function Spaces: 1
- Special Features: We have a dedicated, accredited event designer on our team, ensuring your event is meticulously planned and executed to perfection. Our state-of-the-art audiovisual equipment, complete with surround sound capabilities, guarantees an immersive experience.
- Total Meeting Room Space (Square Feet): 1
- Year Renovated: 1