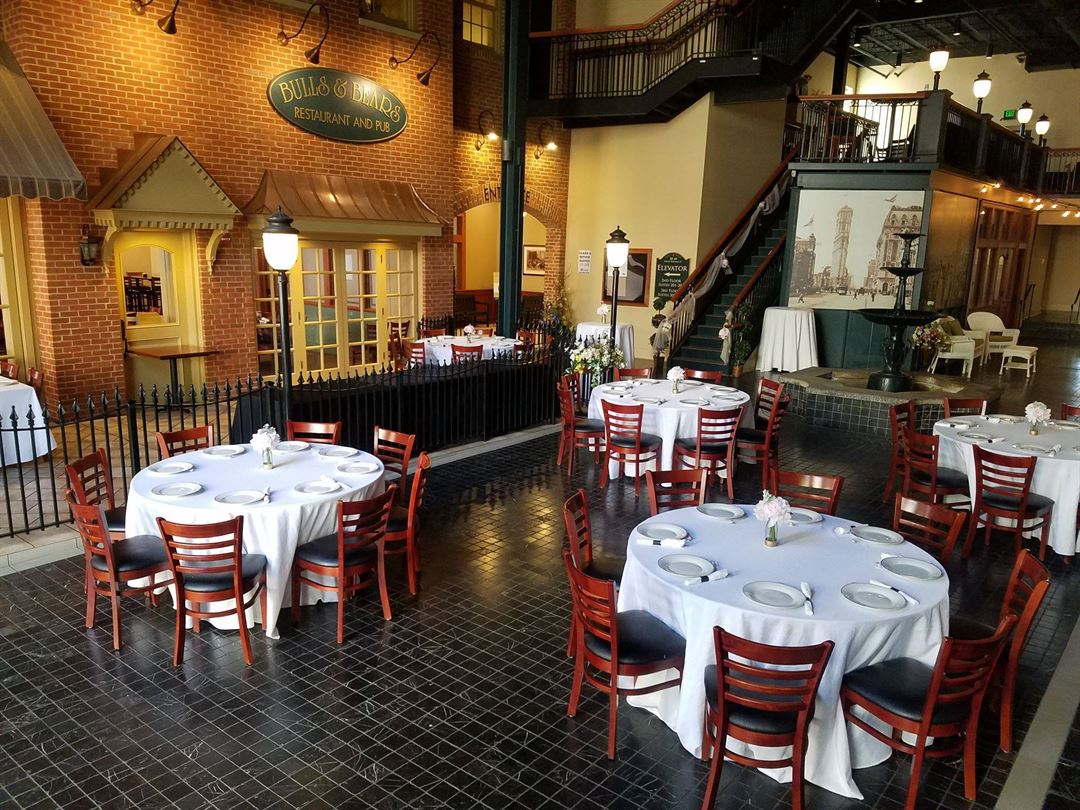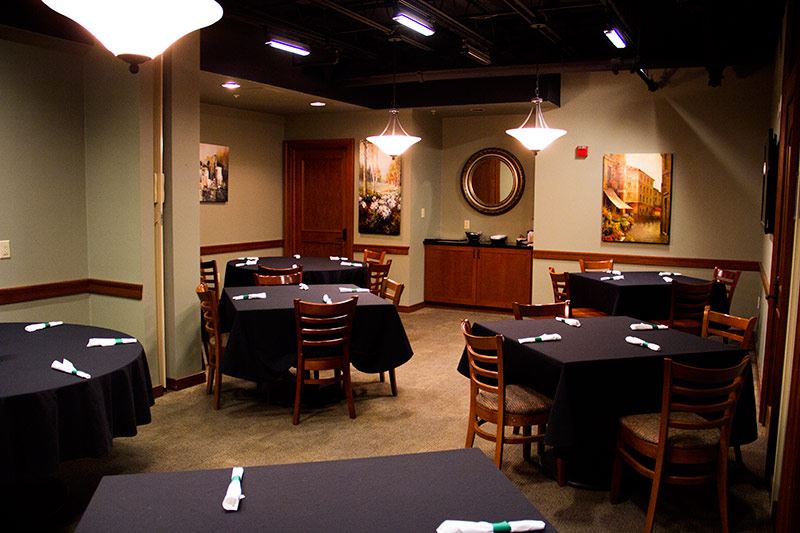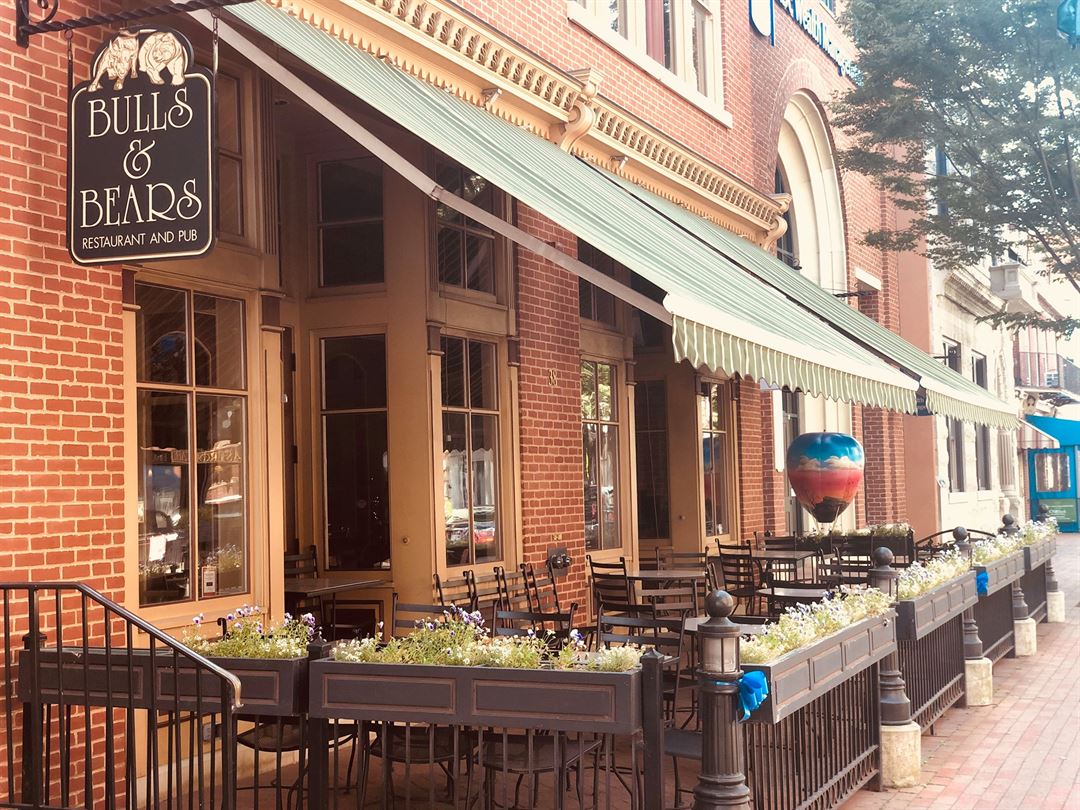About Bulls & Bears
There's always something cooking at the Bulls and Bears!
Event Pricing
Menu Options Starting At
Deposit is Required
| Pricing is for
parties
and
meetings
only
$7 - $42
/person
Pricing for parties and meetings only
Event Spaces
The Boardwalk/Park Place
The Bullpen
The Mez
The Potomac Walk
Recommendations
Very easy to work with and everything was great.
- An Eventective User
50th birthday party for 60
Venue Types
Features
- Max Number of People for an Event: 100

















