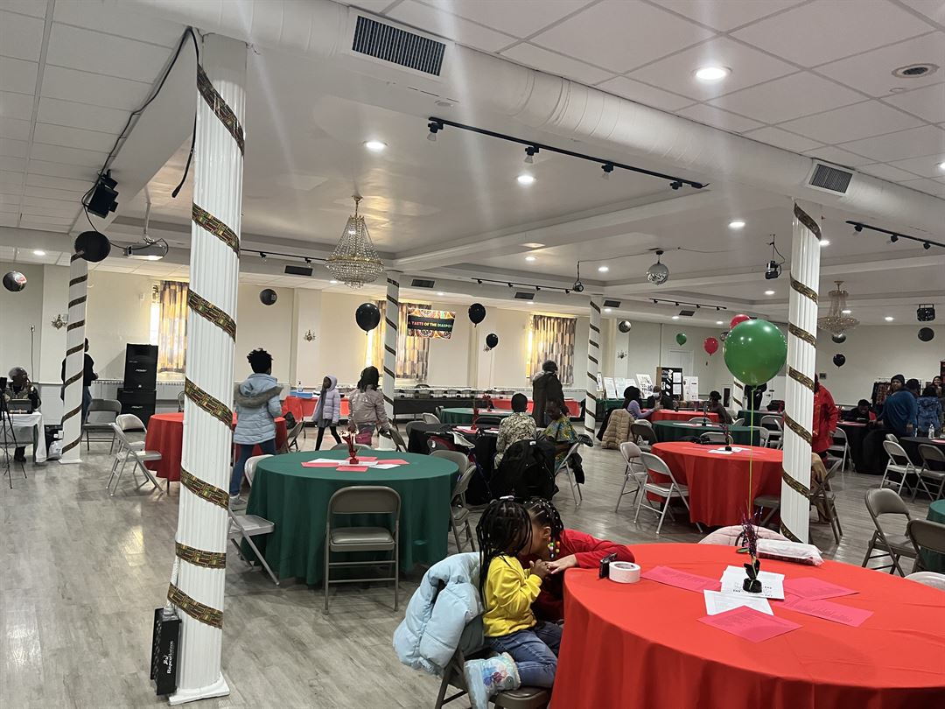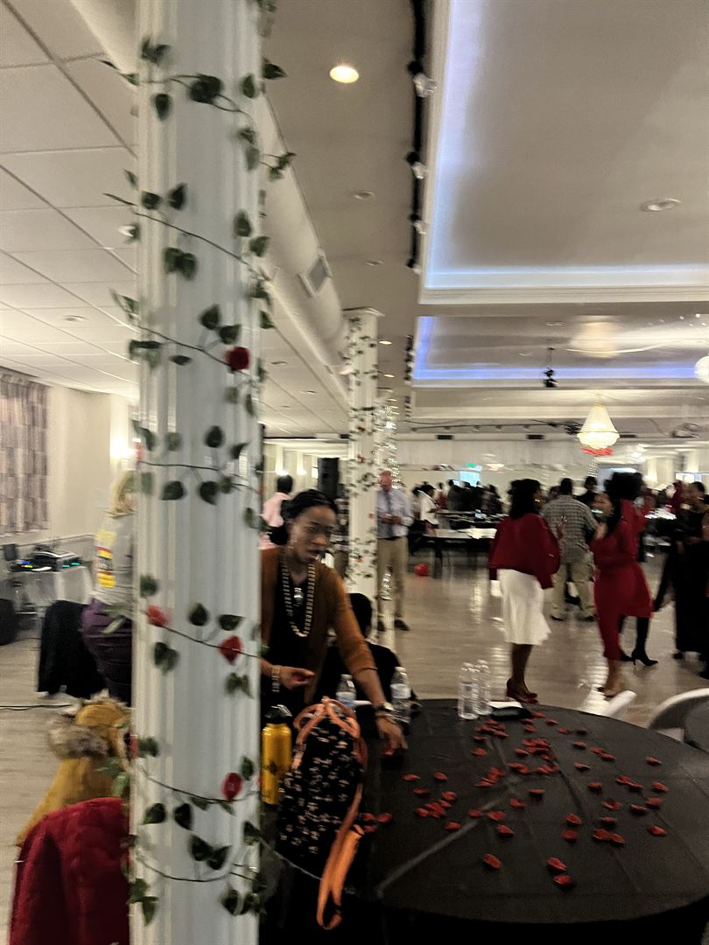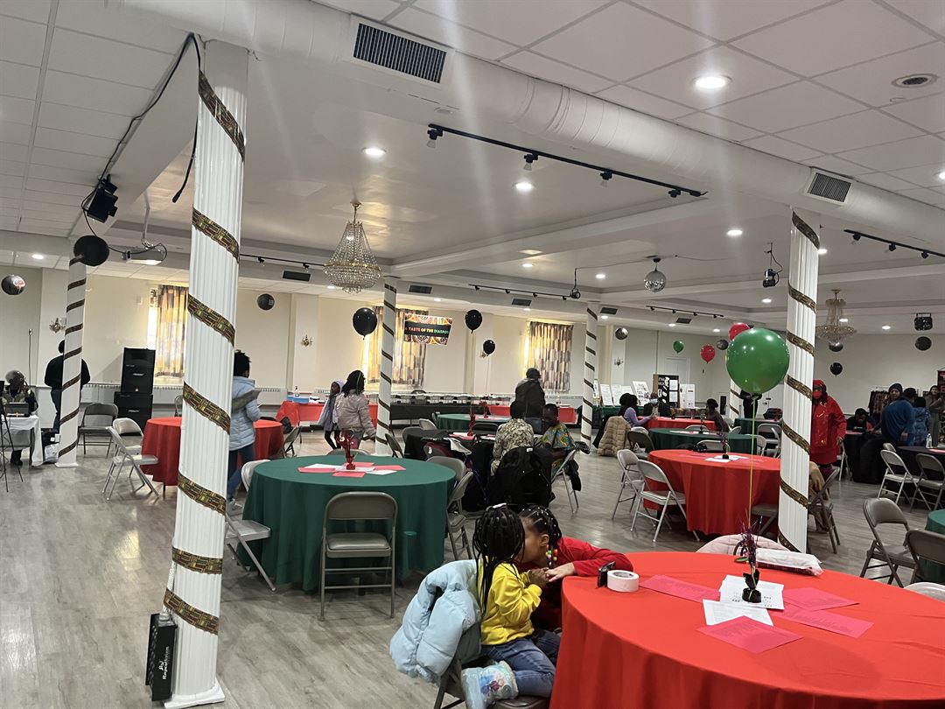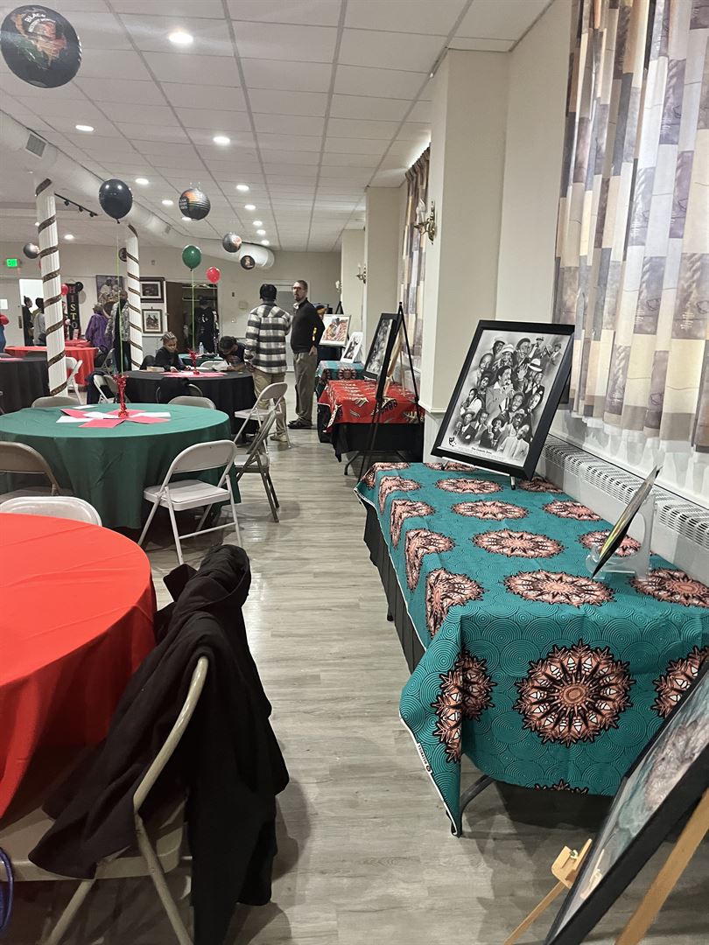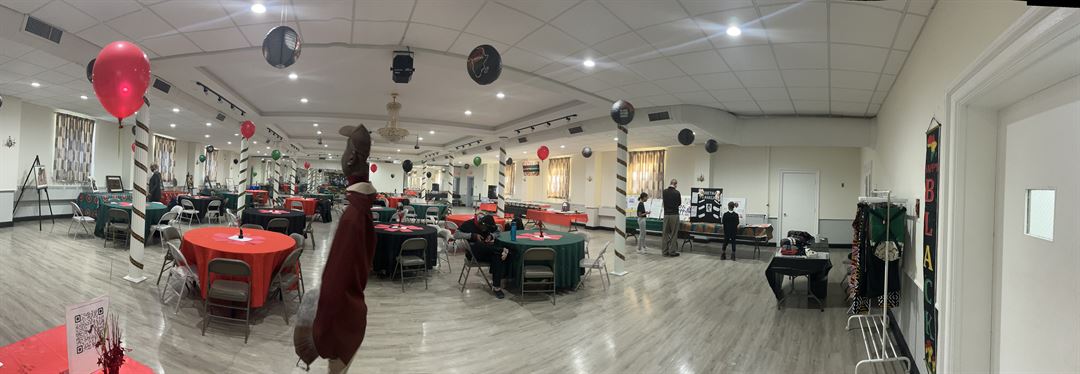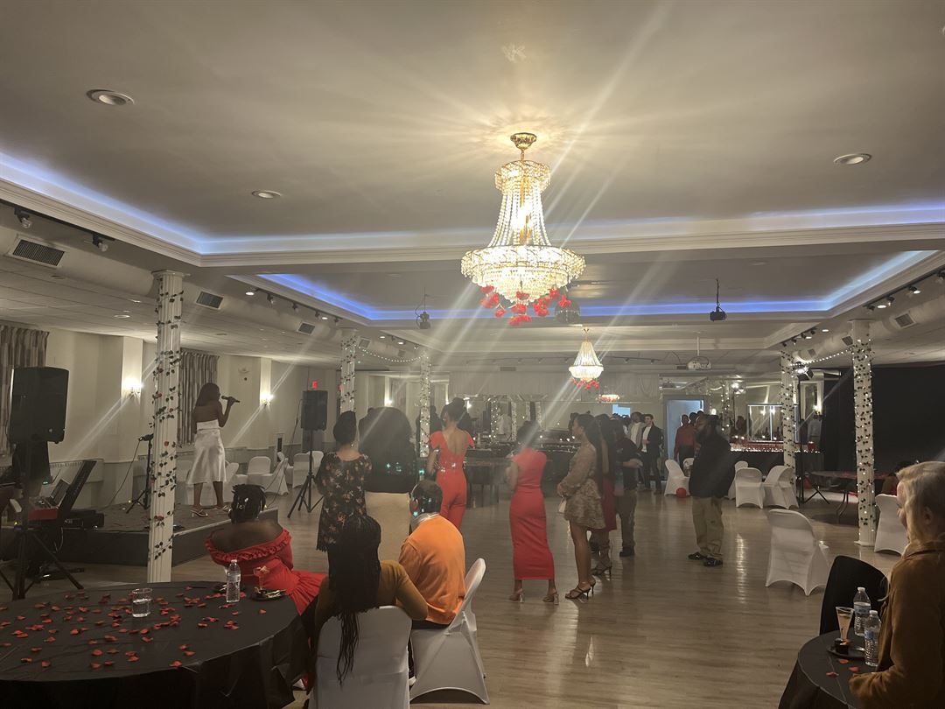Greater Baltimore Church
5801 Security Blvd, Gwynn Oak, MD
Capacity: 500 people
About Greater Baltimore Church
Consider having your wedding, reception, or event at the GBC Worship Center. We have a cooperative workspace, a banquet hall, and rooms for rent. Our venue can accommodate 5 to 500 people, includes high speed internet, and can meet most technical needs. Pricing varies depending on rooms and hours needed.
Event Pricing
Classroom
Attendees: 0-20
| Deposit is Required
| Pricing is for
parties
and
meetings
only
Attendees: 0-20 |
$50 - $100
/event
Pricing for parties and meetings only
Sanctuary
Attendees: 0-500
| Deposit is Required
| Pricing is for
weddings
and
meetings
only
Attendees: 0-500 |
$550 - $800
/event
Pricing for weddings and meetings only
Event Spaces
Bleu Room
Board Room
Classroom
Cooperative Workspace
Sanctuary
Venue Types
Amenities
- ADA/ACA Accessible
- Fully Equipped Kitchen
- Outdoor Function Area
- Outside Catering Allowed
- Wireless Internet/Wi-Fi
Features
- Max Number of People for an Event: 500
- Number of Event/Function Spaces: 10
- Special Features: We have a renovated cooperative workspace with Wi-Fi, ready for occupancy for short term or long term leasing.
