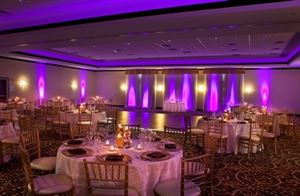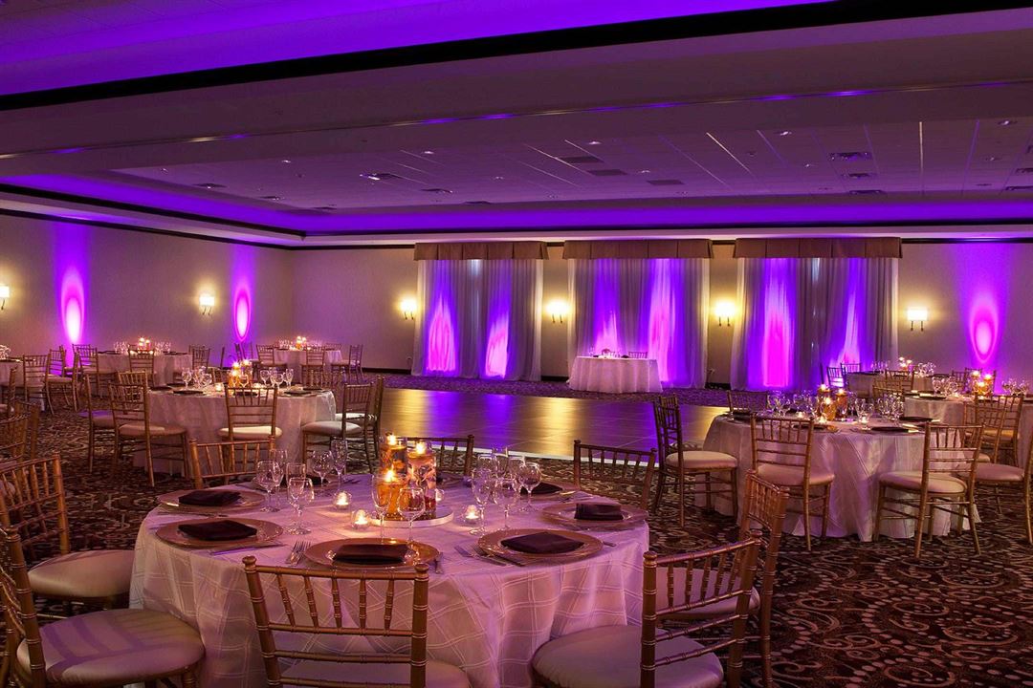



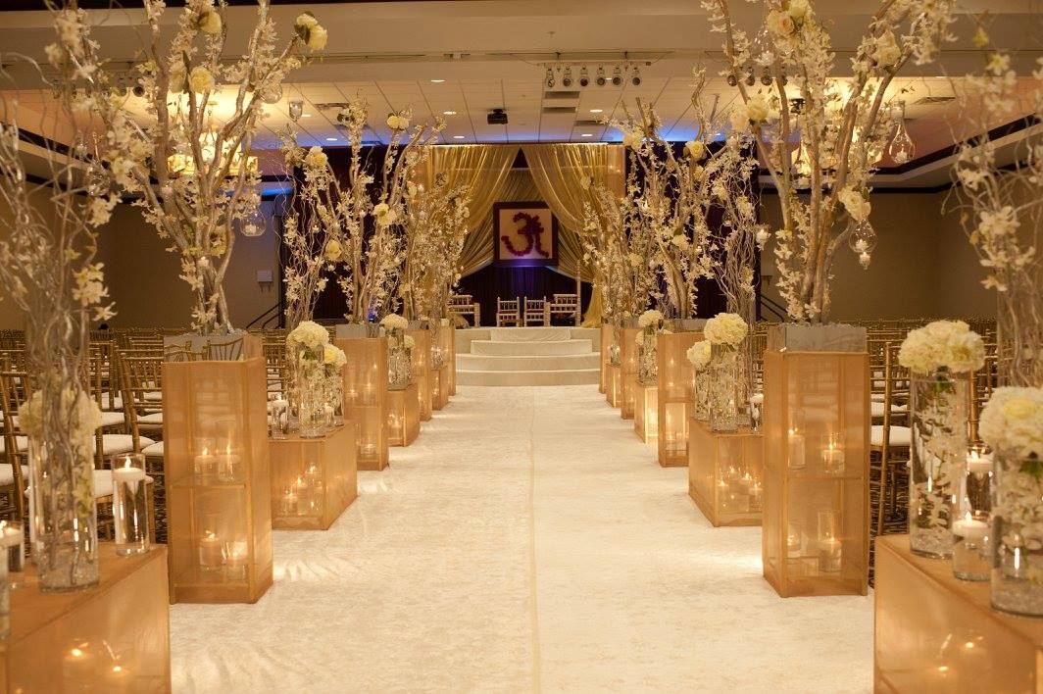
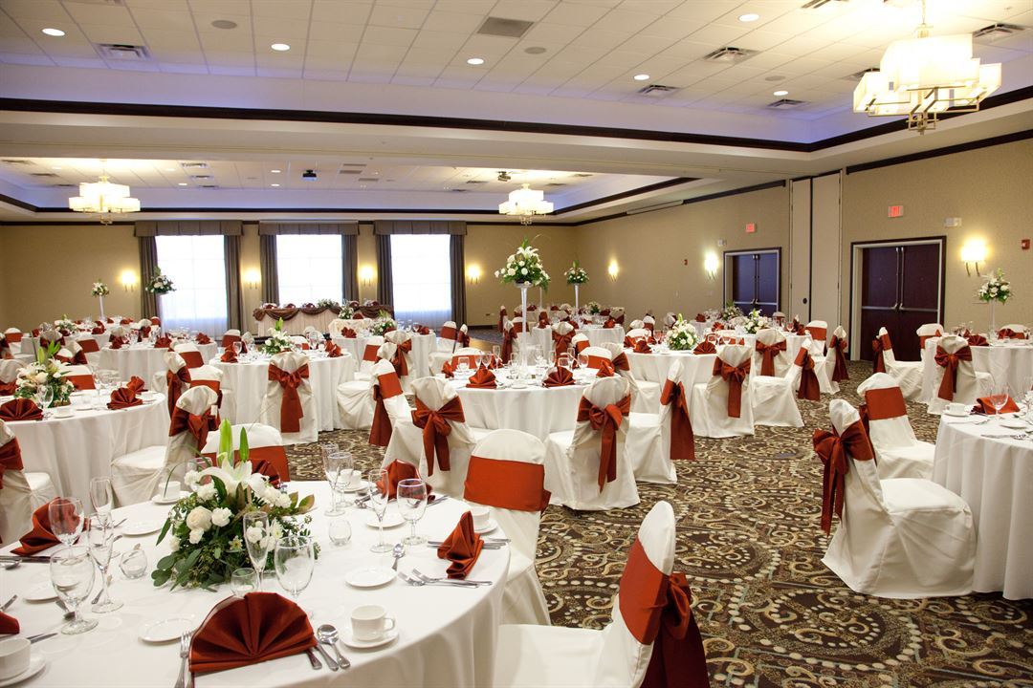



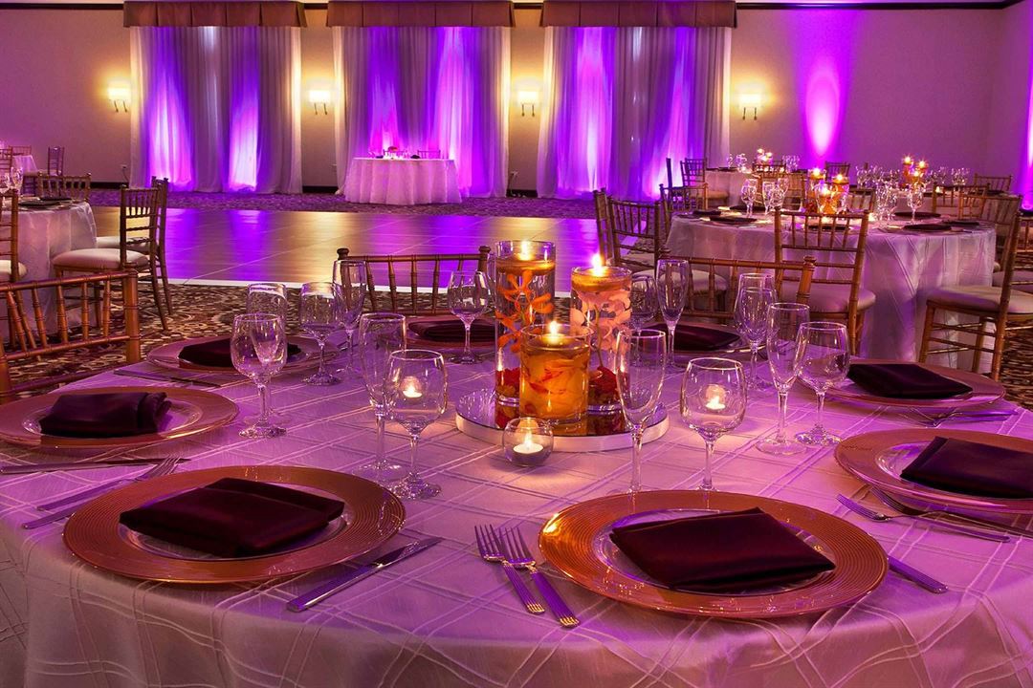






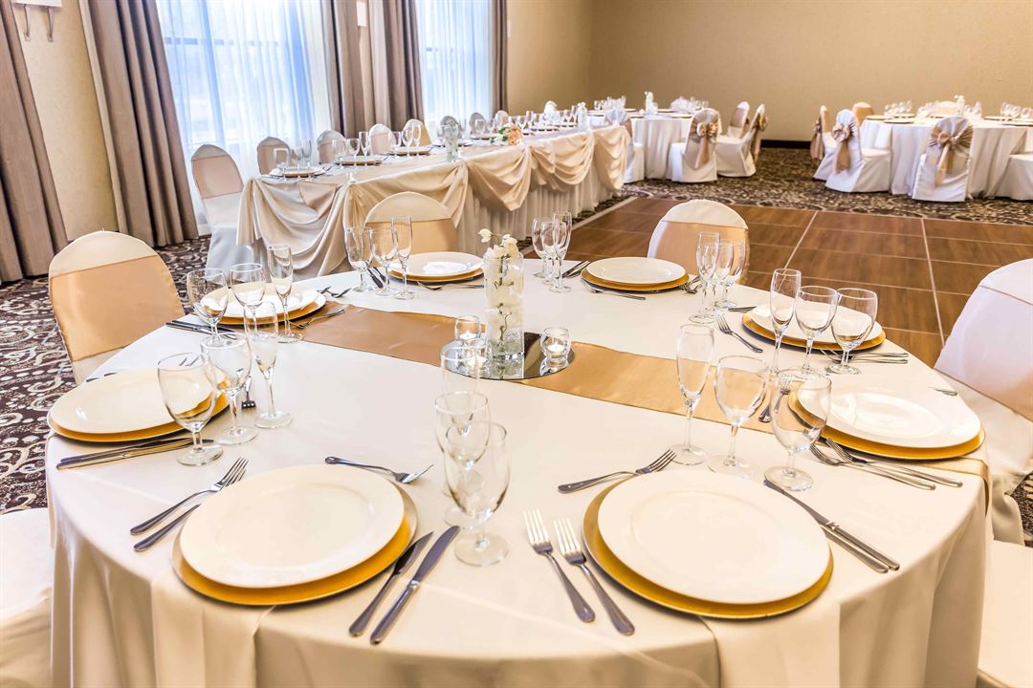
















About Hotel Gurnee
Discover a refreshing Lake County Illinois accommodation. When it comes to selecting the ideal accommodations for your needs, we will exceed your expectations in service, affordability and location. You will experience the difference when you walk in our doors. Our talented team members are here and ready to provide assistance with any request while you are visiting the Lake County area. Hotel Gurnee is the ideal choice for vacationers, business guests and traveling groups alike.
Discover a prime location between Chicago and Milwaukee along I94 connecting you to the Lake County corporate corridor as well as Southeast Wisconsin. Convenient to O’hare International and Milwaukee Mitchell International Airport as well as the Fortune 500 Pleasant Prairie Corridor.
Our convention center features 10,000 square feet of flexible meeting space. Located just off the lobby, this private area is ideal for corporate meetings, events and social gatherings. Our largest meeting/event room is 9,000 square feet with almost equally the same amount of pre-function space giving your group plenty of room to spread out. With the latest technology we can ensure a successful meeting and event.
Event Pricing
Holiday Inn Gurnee Breakfast Menus
Attendees: 0-600
| Deposit is Required
| Pricing is for
all event types
Attendees: 0-600 |
$24 - $39
/person
Pricing for all event types
Holiday Inn Gurnee Holiday Packages
Deposit is Required
| Pricing is for
parties
and
meetings
only
$34 - $48
/person
Pricing for parties and meetings only
Holiday Inn Gurnee Lunch Packages
Attendees: 0-600
| Deposit is Required
| Pricing is for
all event types
Attendees: 0-600 |
$36 - $49
/person
Pricing for all event types
Holiday Inn Gurnee Dinner Packages
Attendees: 0-600
| Deposit is Required
| Pricing is for
all event types
Attendees: 0-600 |
$49 - $89
/person
Pricing for all event types
Holiday Inn Gurnee Wedding Packages
Attendees: 30-550
| Deposit is Required
| Pricing is for
weddings
only
Attendees: 30-550 |
$65 - $89
/person
Pricing for weddings only
Holiday Inn Gurnee Meeting Packages
Attendees: 0-600
| Deposit is Required
| Pricing is for
parties
and
meetings
only
Attendees: 0-600 |
$84 - $84
/person
Pricing for parties and meetings only
Event Spaces
Grand Ballroom
Pre-Function
Private Dining
Opal Room
Venue Types
Amenities
- ADA/ACA Accessible
- Full Bar/Lounge
- Fully Equipped Kitchen
- Indoor Pool
- On-Site Catering Service
- Outdoor Function Area
- Wireless Internet/Wi-Fi
Features
- Max Number of People for an Event: 600
- Number of Event/Function Spaces: 9
- Total Meeting Room Space (Square Feet): 10,000
- Year Renovated: 2012
