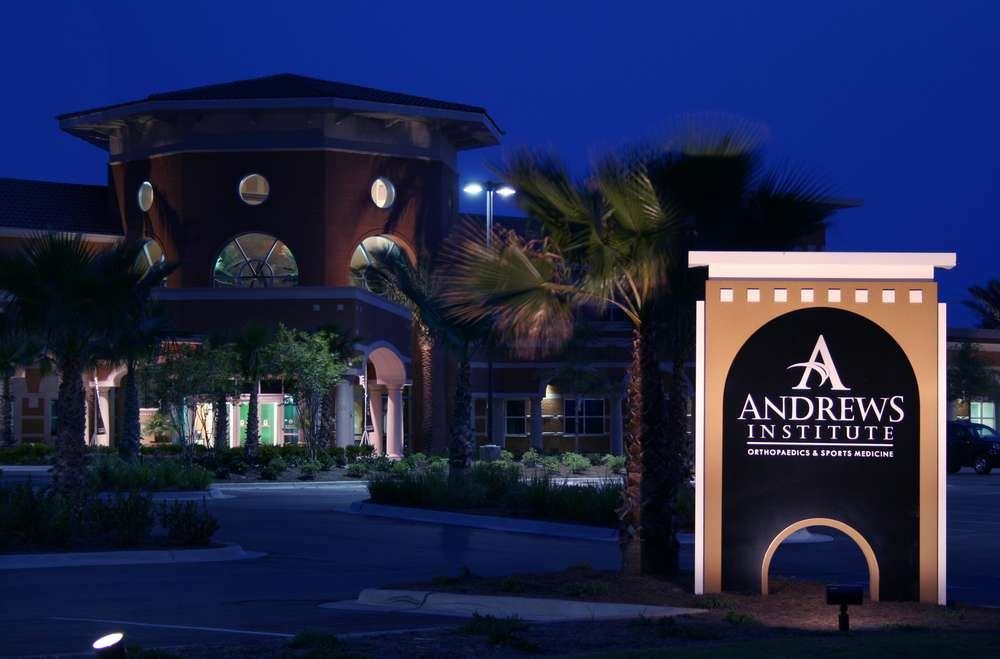
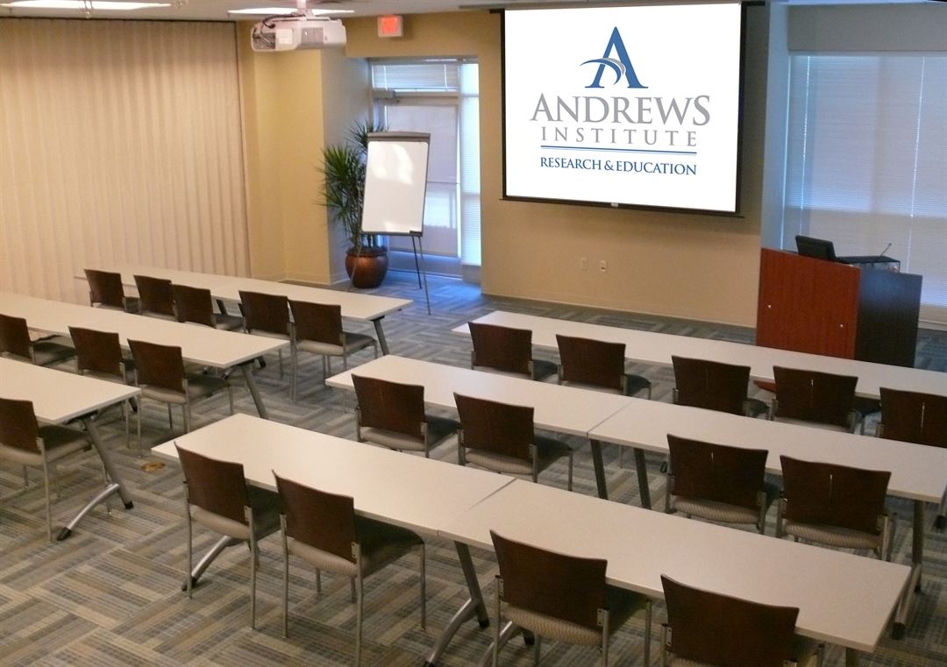
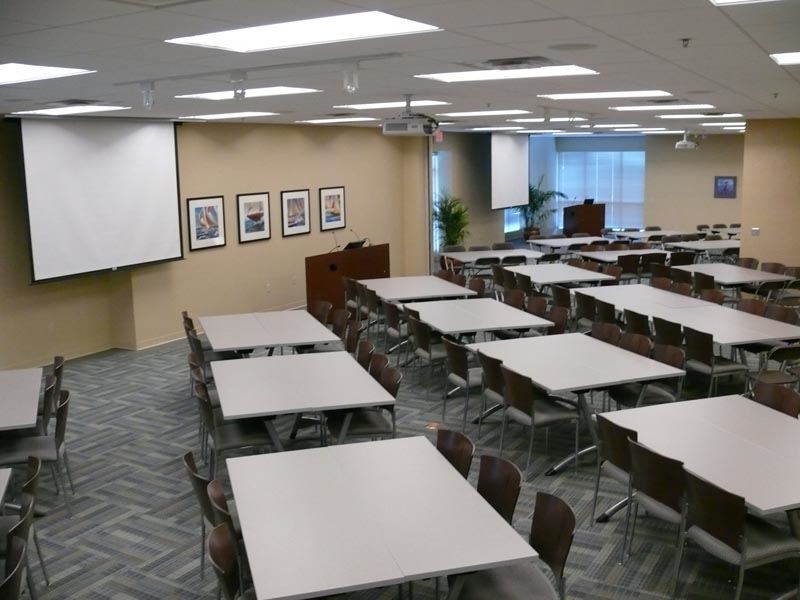
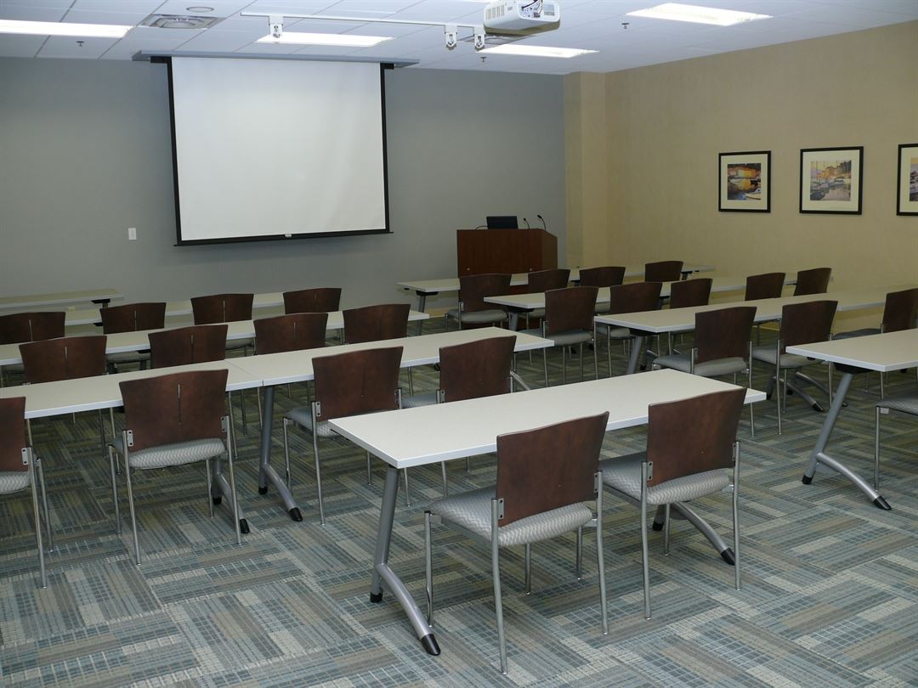
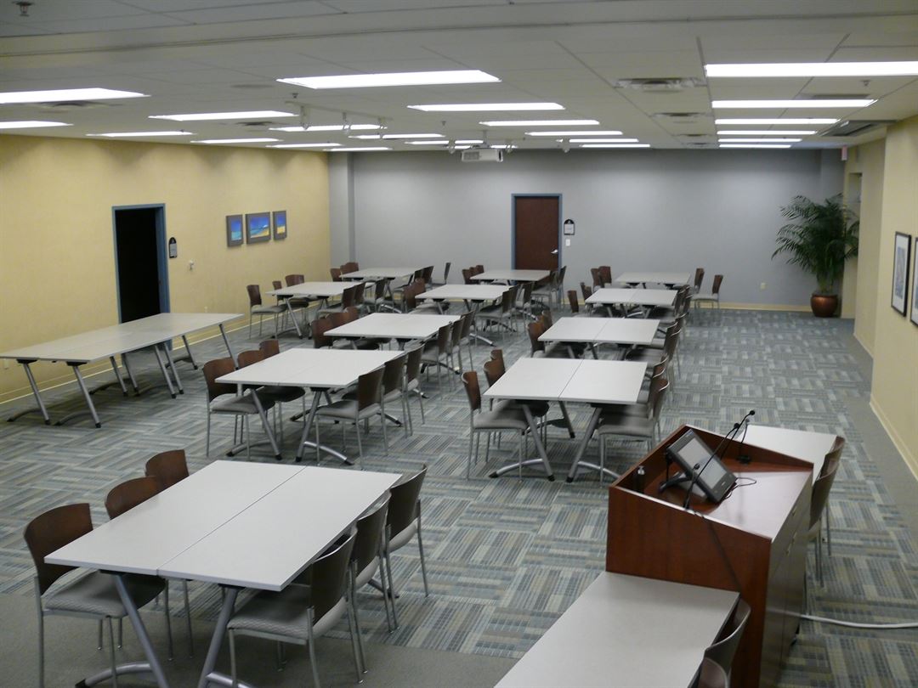









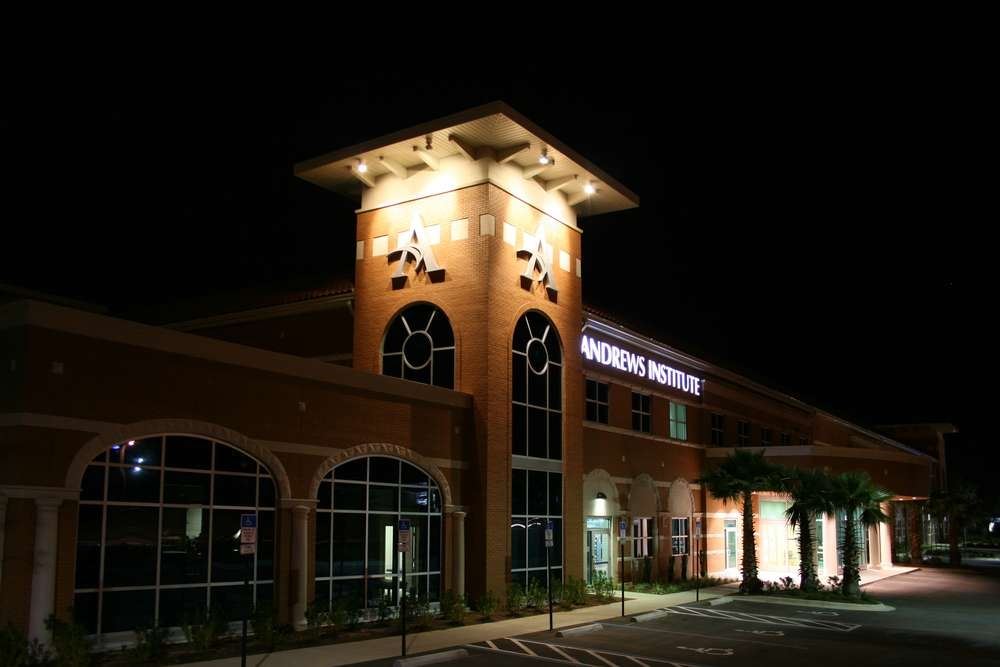
Andrews Research & Education Foundation
1020 Gulf Breeze Parkway, Gulf Breeze, FL
100 Capacity
Andrews Research & Education Conference Center:
Each of the five areas designated as meeting or teaching spaces have integrated digital presentation system. The areas are comprised of the three multi-use meeting spaces on the first floor, and the Bioskills lab and the conference room on the second. All five of these systems can work independently or be integrated with any other space. Routing and integration takes place in the video production office on the second floor. Through the routing system all meeting spaces can receive the video and sound from the ORs and the videoconferencing system using the Condor interface or video and sound from any other meeting space.
Multi-use Meeting Spaces A and B. Combined these two spaces provide the largest space available in the facility, approximately 100 people in a classroom setting with tables and chairs. When combined the presentation system will consist of:
• two ceiling mounted digital projectors (one in A and one in B)
• two projection screens
• podium with DVD/VHS player, computer system, digital annotation, microphone
• sound system
• wireless microphones (hand and lapel)
• one chip pan-tilt-zoom camera for videoconferencing
Presenters can either provide a laptop computer or use the integrated computer as the source for PowerPoint programs. Video and audio sources are selected, and annotation performed using a large touchscreen display on the podium. The system can be driven by an operator from a remote site in the room using a network connection for control and a computer as the presentation source.
Multi-use Meeting Space A can be segregated by closing the air wall separating the two spaces seating about 35. In this configuration Space B utilizes the full system described above and seats 75.
Space A uses:
• podium with DVD/VHS player, laptop computer connection, microphone
• a small Crestron touchscreen for control
• 4000 lumen digital projector
• one projection screen
• sound system with wireless microphones
Multi-use Meeting Space C. This space will seat approximately 40 and has its own presentation system and podium. The system includes:
• podium with DVD/VHS player, laptop computer connection, microphone and 15” LCD display
• a small Crestron touchscreen for control
• 4000 lumen digital projector
• one projection screen
• sound system
• wireless microphones (hand and lapel)
• one chip pan-tilt-zoom camera for videoconferencing
Executive Conference Room
The second floor conference room has full audiovisual capability including videoconferencing. The full system includes:
• 4000 lumen digital projector
• system interface
• wireless Crestron touchscreen control panel and system
• omnidirectional table microphones
• sound system
• one chip pan-tilt-zoom camera for videoconferencing
• DVD/VHS combo player
Event Spaces
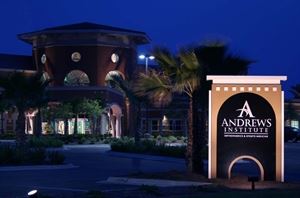
General Event Space
Additional Info
Venue Types
Amenities
- ADA/ACA Accessible
- On-Site Catering Service
- Outdoor Function Area
- Wireless Internet/Wi-Fi
Features
- Max Number of People for an Event: 100
- Number of Event/Function Spaces: 5