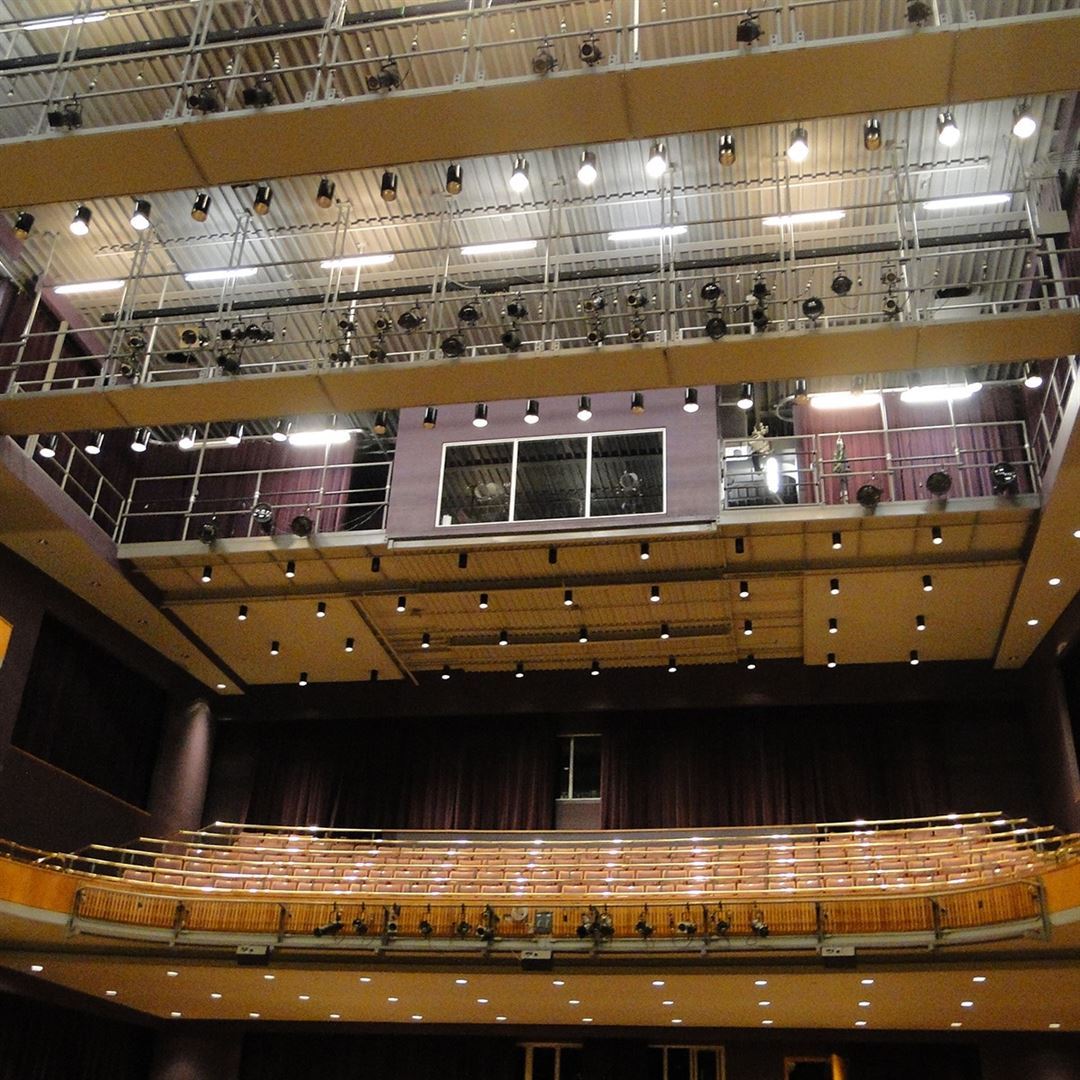
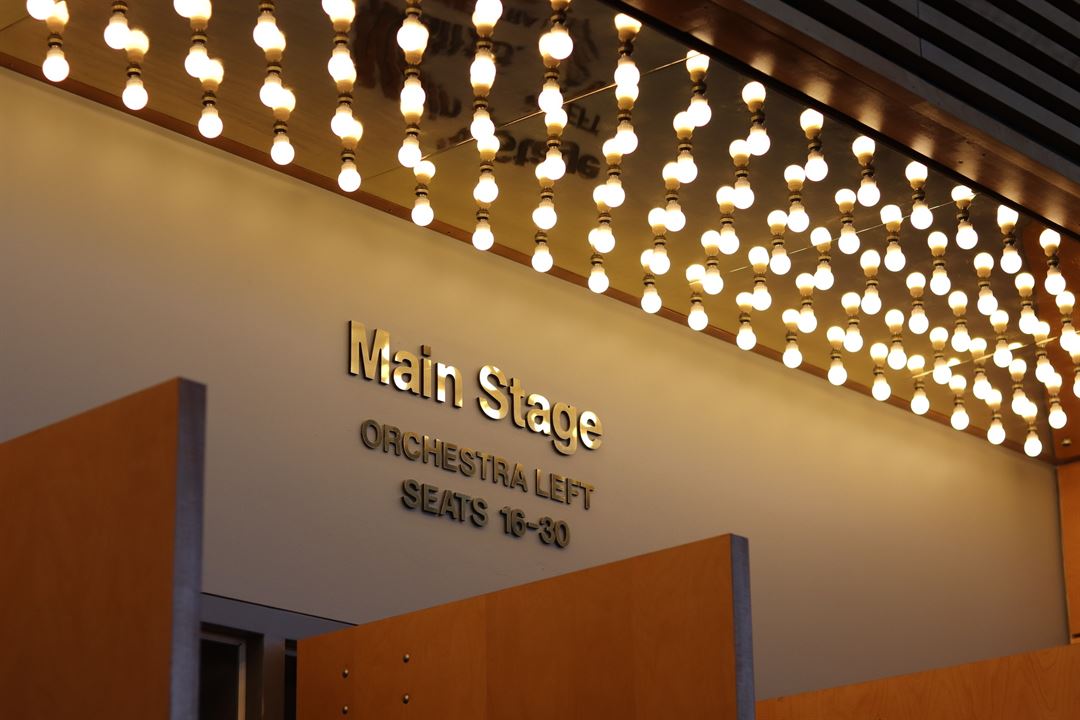
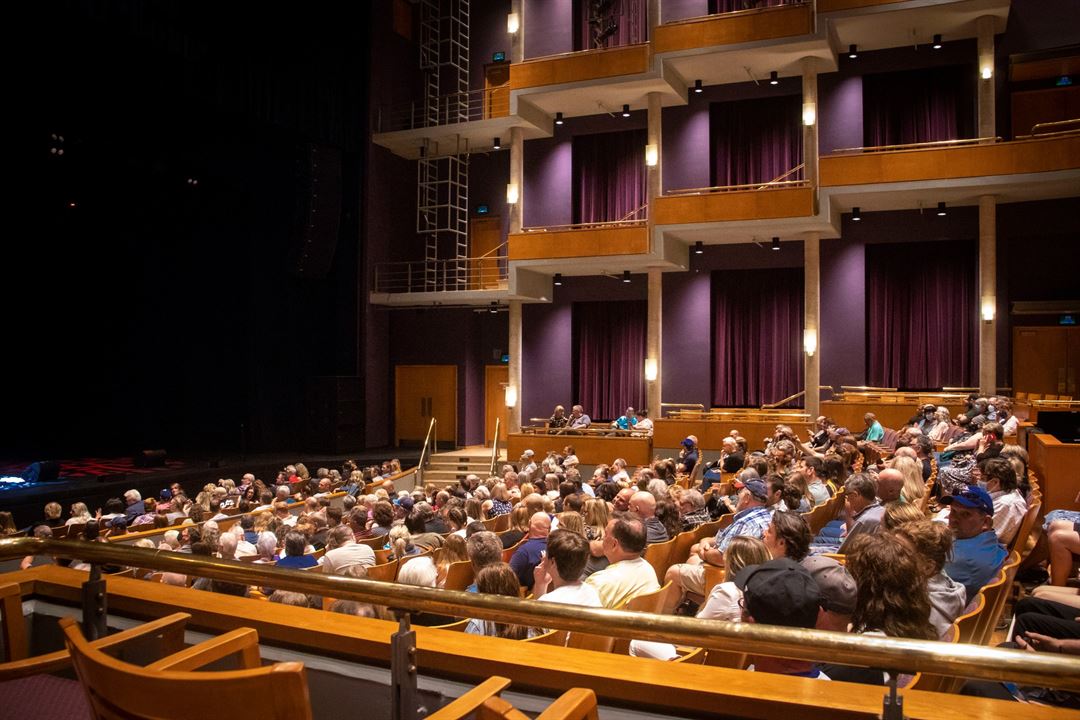
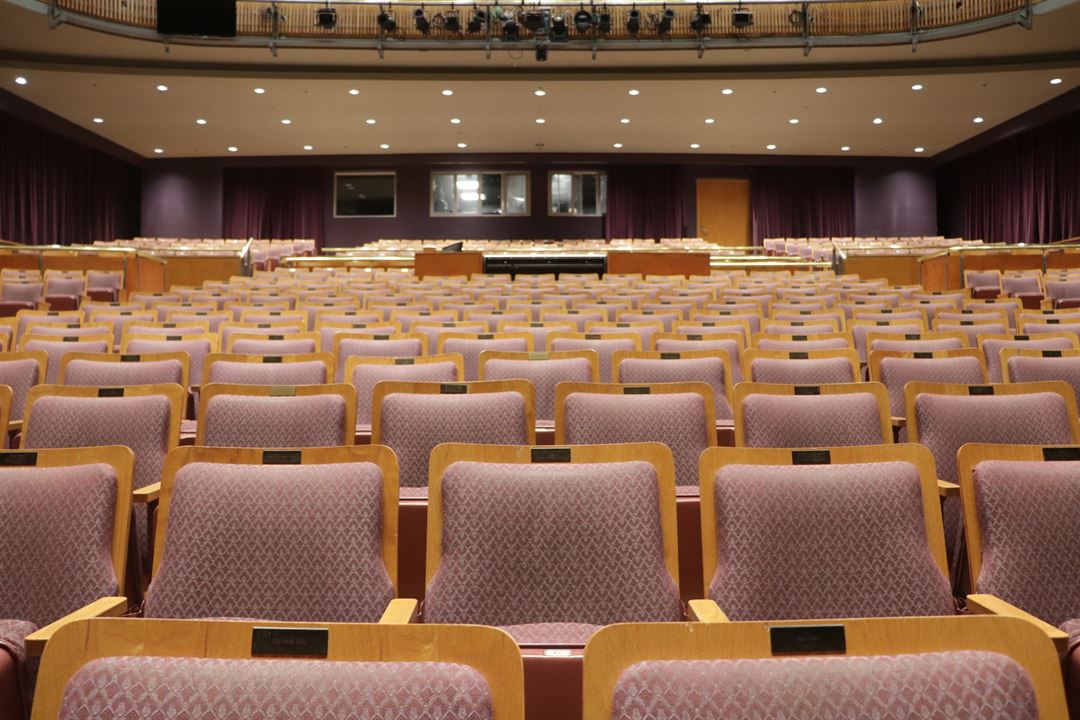
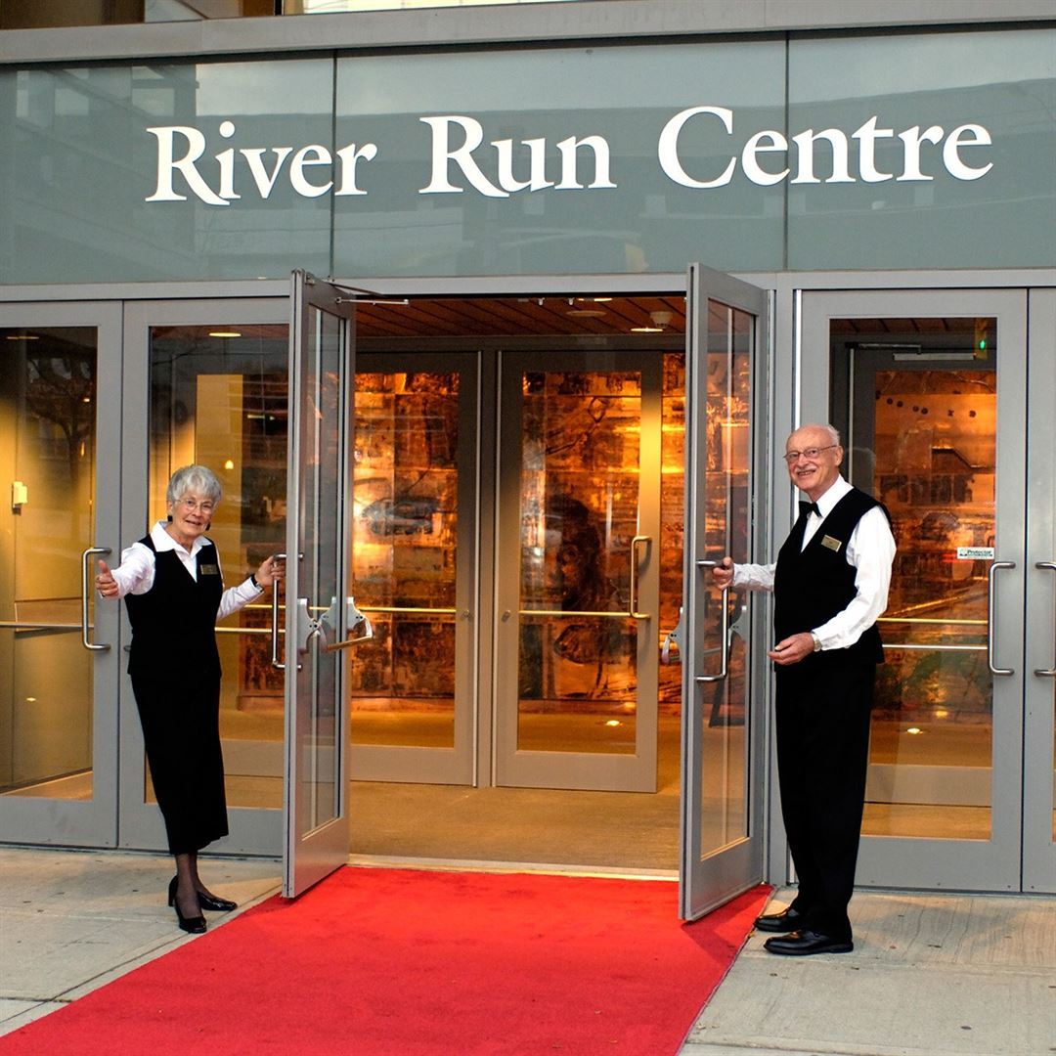








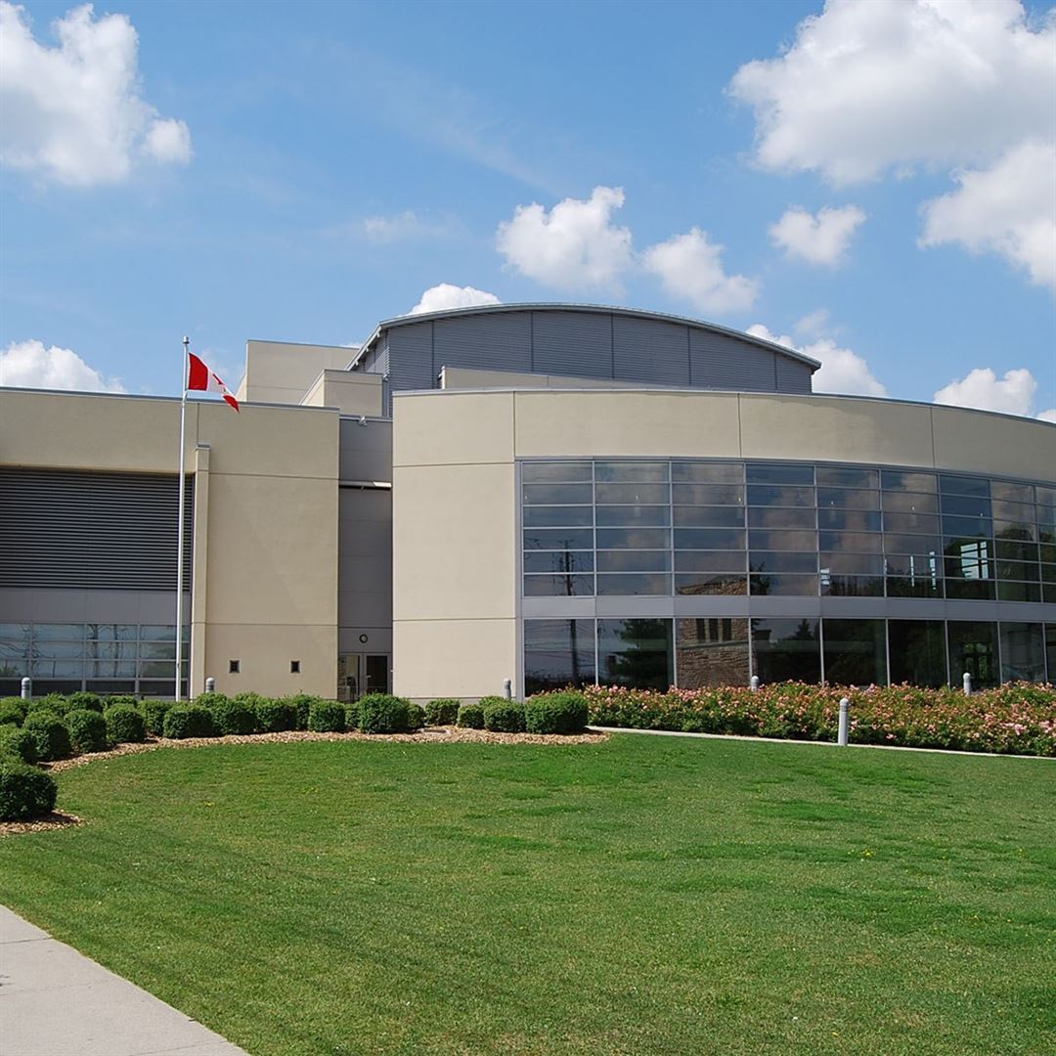
River Run Centre
35 Woolwich St, Guelph, ON
786 Capacity
$3,000 to $4,000 / Wedding
River Run Centre is a spectacular venue of choice for touring artists and community groups. Overlooking the picturesque Speed River in the heart of historic downtown Guelph – our multi-purpose performing arts facility offers all the professional technical, audience and box office services you’ll need to host your next event.
Event Pricing
Studio Theatre
225 people max
$1,000 - $3,000
per event
Canada Company Hall Rental Starting at
150 people max
$3,000 - $4,000
per event
Event Spaces
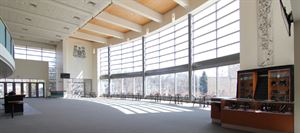
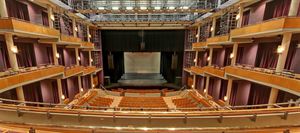
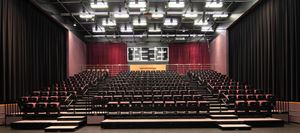
Additional Info
Venue Types
Amenities
- Outside Catering Allowed
- Wireless Internet/Wi-Fi
Features
- Max Number of People for an Event: 786