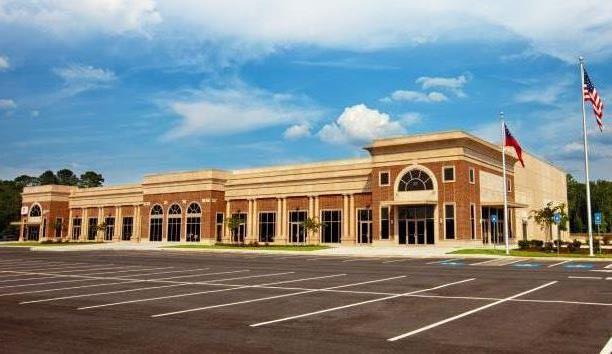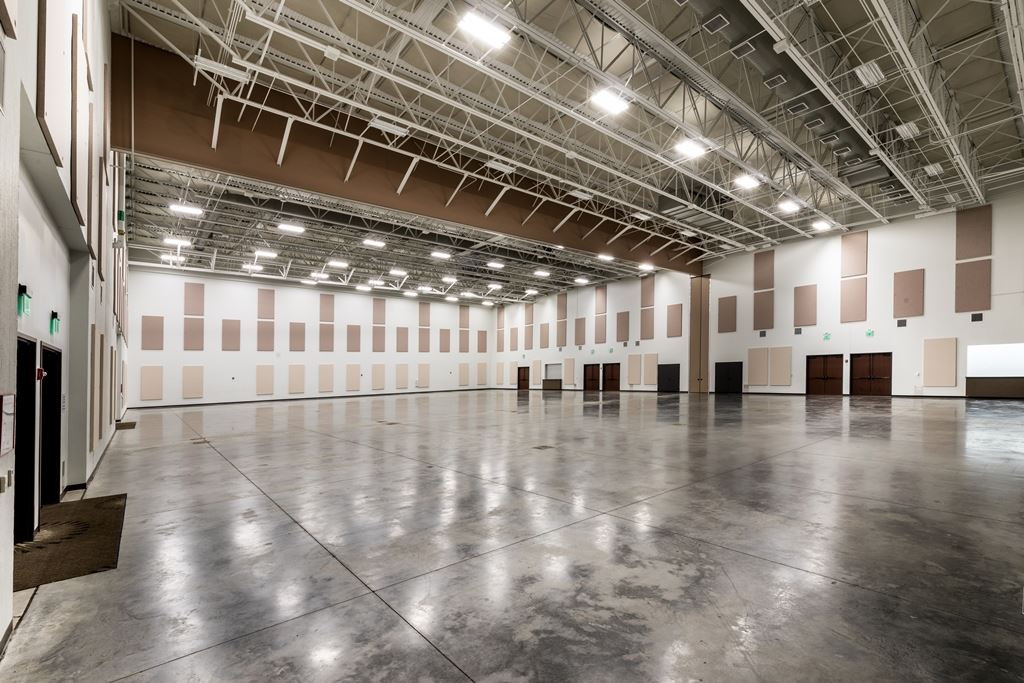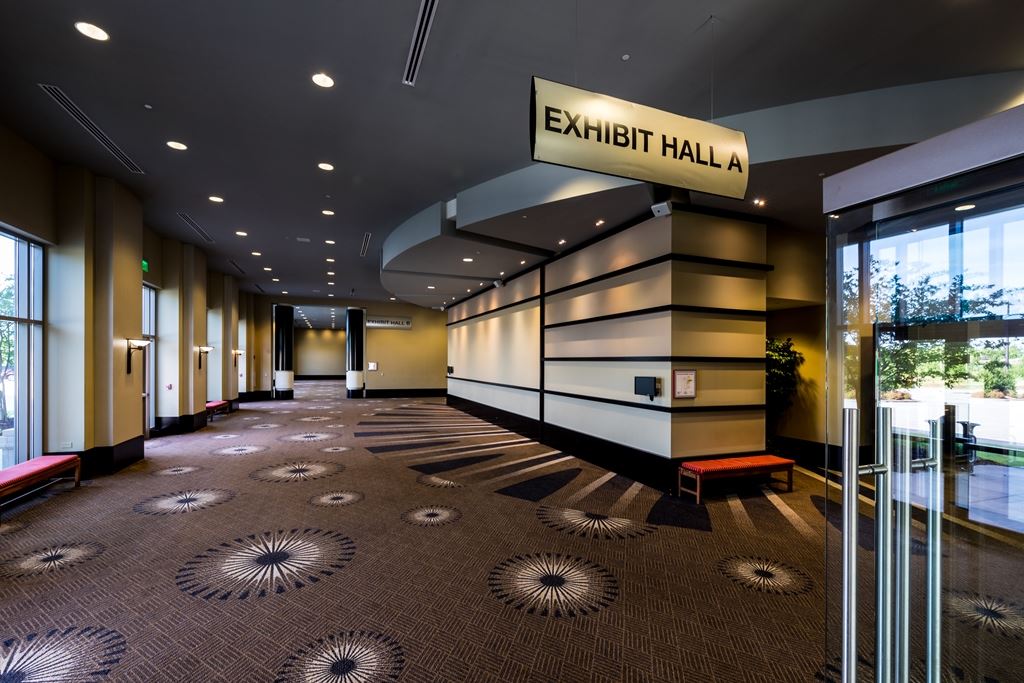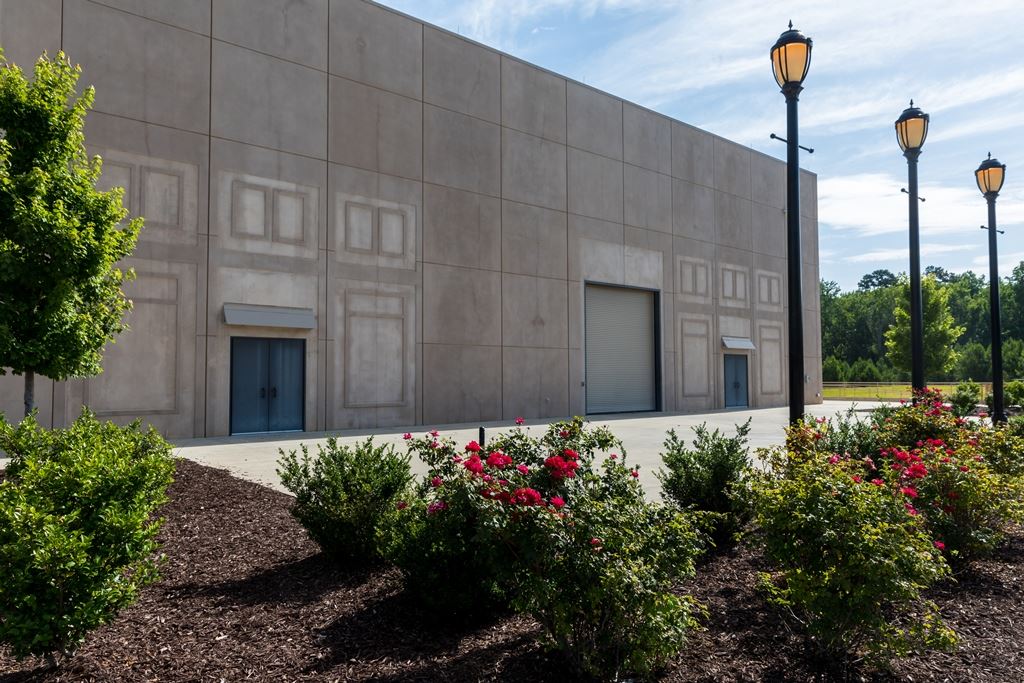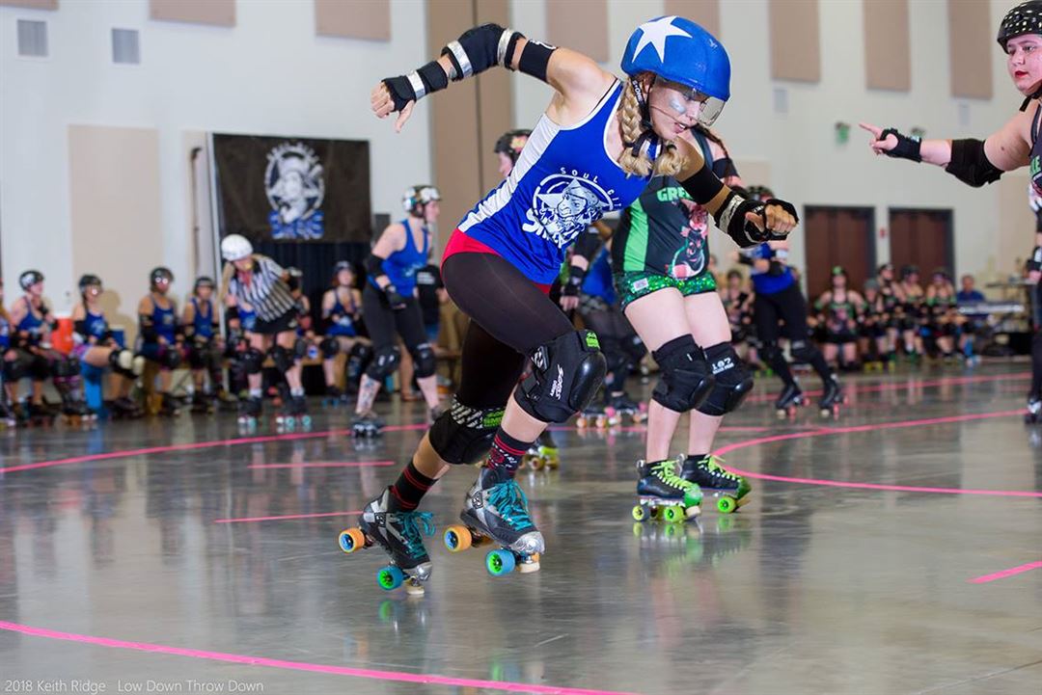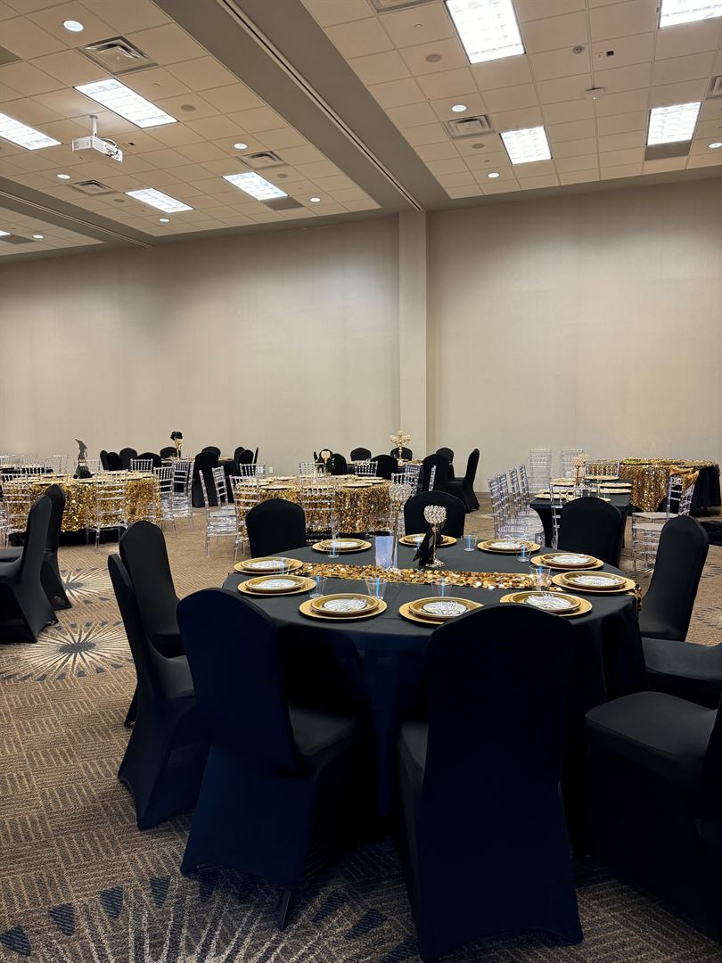Columbia County Exhibition Center
212 Partnership Dr, Grovetown, GA
706-650-5000
Typically Responds within 12 hours
Capacity: 2,500 people
About Columbia County Exhibition Center
Whether a concert, trade show, theatrical performance, wedding, or family function, we have a diverse spread of venues to meet your needs.
Please call our sales office at the number listed above or email our sales email address listed in the rental packet.
Event Pricing
Rental Pricing
Attendees: 0-2500
| Deposit is Required
| Pricing is for
all event types
Attendees: 0-2500 |
$1,200 - $5,000
/event
Pricing for all event types
Key: Not Available
Availability
Last Updated: 4/2/2025
Select a date to Request Pricing
Event Spaces
Entire Building
Hall A
Hall B
Meeting Space
Venue Types
Amenities
- ADA/ACA Accessible
- Fully Equipped Kitchen
- Outside Catering Allowed
- Wireless Internet/Wi-Fi
Features
- Max Number of People for an Event: 2500
- Number of Event/Function Spaces: 4
- Total Meeting Room Space (Square Feet): 21,500
- Year Renovated: 2014
