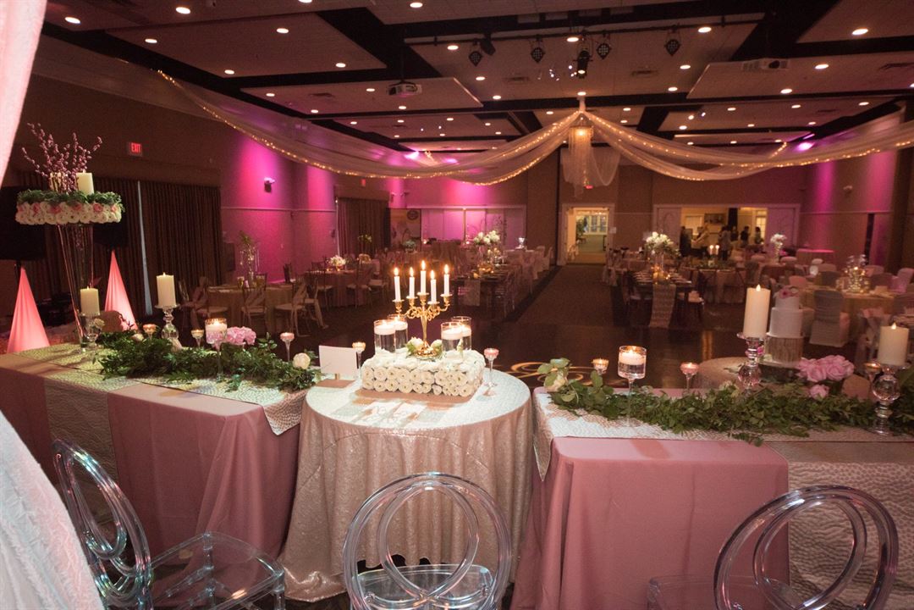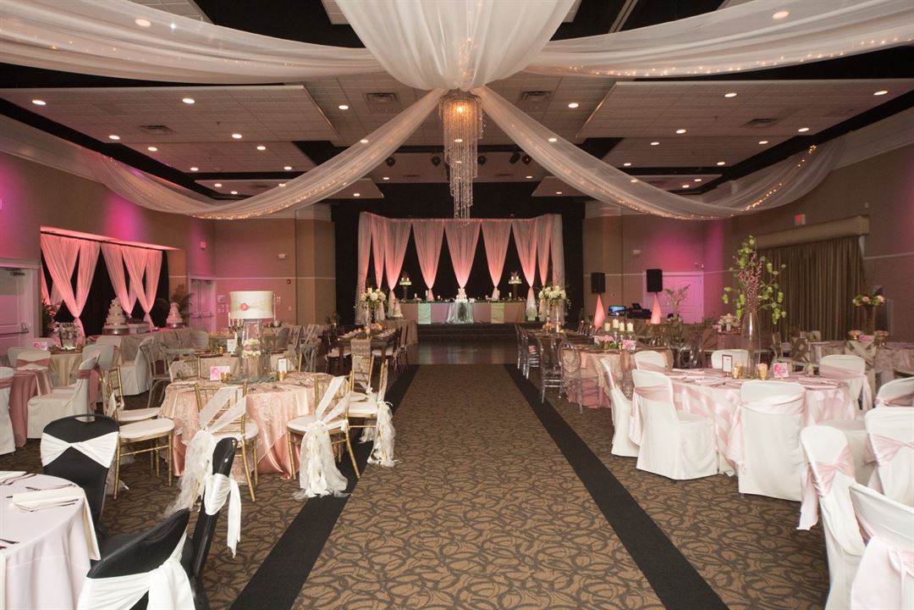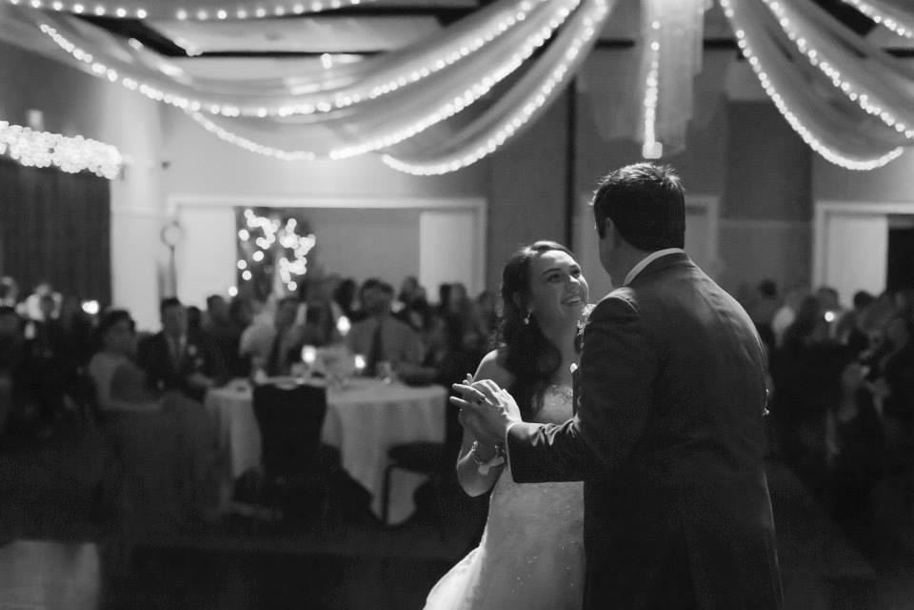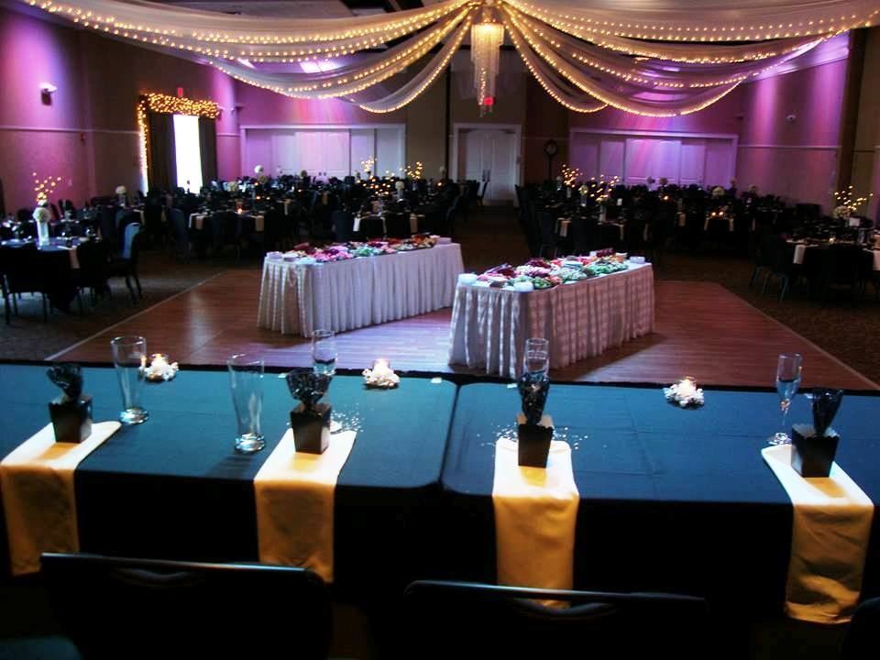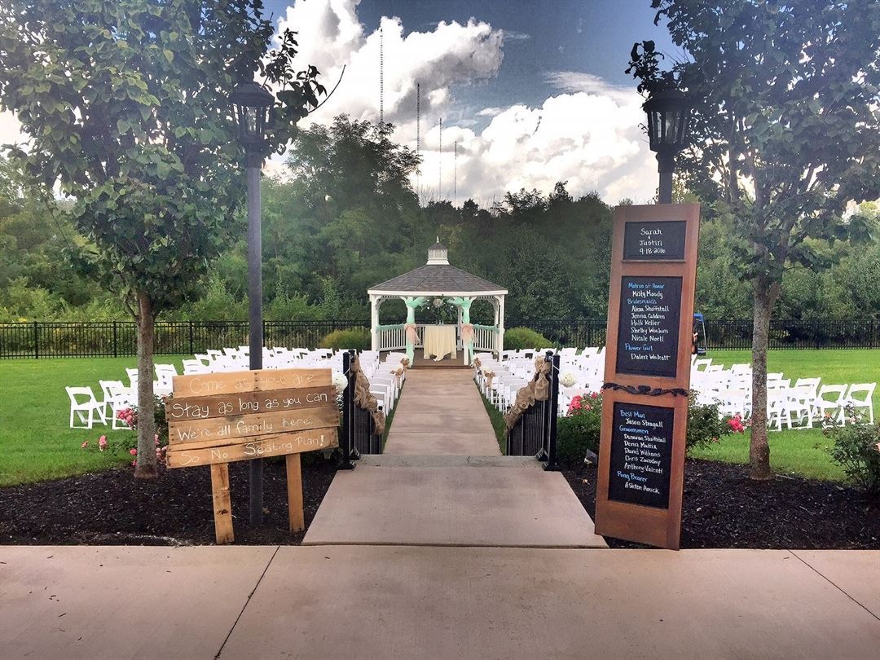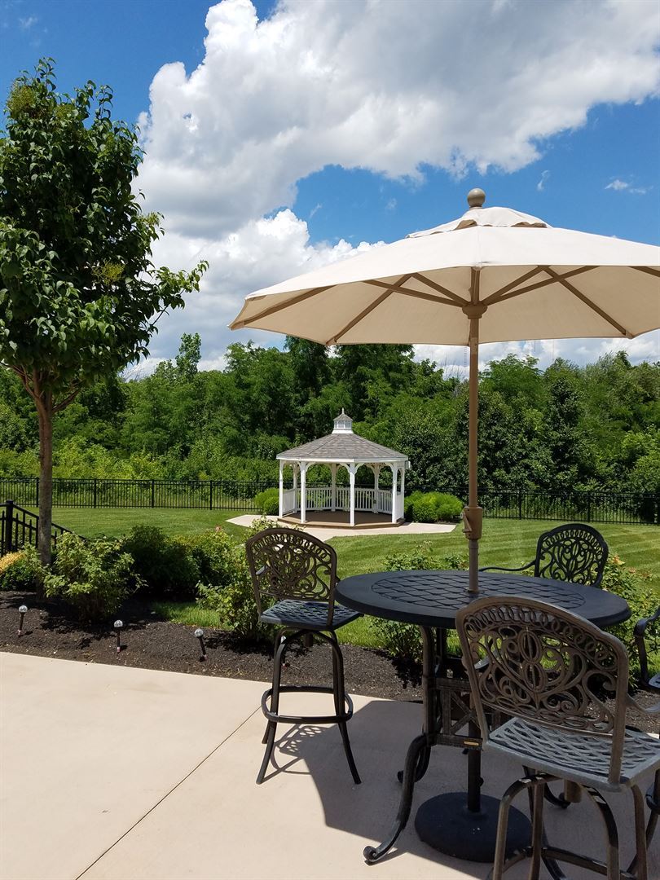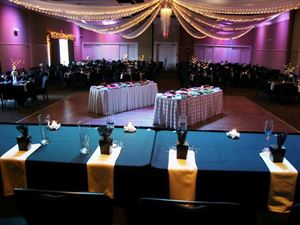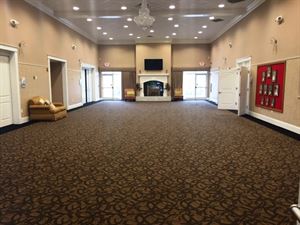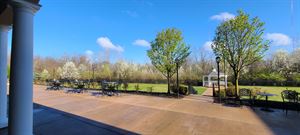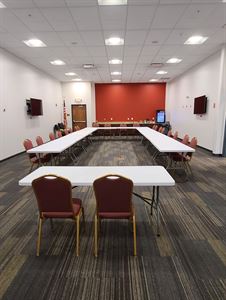Aladdin Shrine Event Center
1801 Gateway Circle, Grove City, OH
Capacity: 250 people
About Aladdin Shrine Event Center
Note: Please schedule your tour of our facility. Due to the frequency of other events occurring in our building, we can not accommodate walk-ins.
Located just off of I-71 in Grove City, Ohio—with several quality hotels close by—the Aladdin Shrine Event Center can accommodate up to 250 guests in our beautiful Grand Ballroom. We also feature a large Gallery, dedicated Bridal Suite and separate Groom’s Room, and a private outdoor patio that leads to a lush, spacious lawn. On that tree-lined lawn, a short pathway takes you to our pretty gazebo that is perfect for a wedding ceremony. With our other smaller spaces available for rental, we can accommodate everything from a beautiful wedding and reception or large corporate event to a class reunion or a small private birthday party. What are you planning? We can provide the perfect location!
Your rental will include tables and chairs set in your desired floorplan, elegant lighted ceiling draping and chandelier in the Grand Ballroom, built-in dance floor, LED wall lighting in your choice of color, bistro lighting on the Patio, and over 200 free parking spaces.
For all the details on our venue, including photos, please visit our website. Like what you see? Fill out the Contact Form there giving us all the information we need to build you an Estimate.
We would love to show you our beautiful and spacious facility in person. To schedule a tour, get in touch with us by email or phone and let us know what days and times work for you. Evening and weekend hours are available by appointment.
Event Pricing
Ceremony & Reception Package
Attendees: 2-250
| Deposit is Required
| Pricing is for
weddings
only
Attendees: 2-250 |
$2,500 - $4,500
/event
Pricing for weddings only
Reception Only Package
Attendees: 2-250
| Pricing is for
all event types
Attendees: 2-250 |
$2,000 - $4,000
/event
Pricing for all event types
Corporate Package
Attendees: 2-250
| Deposit is Required
| Pricing is for
meetings
only
Attendees: 2-250 |
$100 - $375
/hour
Pricing for meetings only
Event Spaces
Ballroom
Gallery
Patio and Gazebo
Aladdin Room
Venue Types
Amenities
- ADA/ACA Accessible
- Fully Equipped Kitchen
- Outdoor Function Area
- Outside Catering Allowed
- Wireless Internet/Wi-Fi
Features
- Max Number of People for an Event: 250
- Number of Event/Function Spaces: 4
- Special Features: Dedicated Bridal Suite with four sinks, tall mirrors, private bath, private Groom's Room, convenient shower room, full service catering kitchen, LED splash lighting in your choice of color, beautiful lawn and gazebo for wedding ceremony, large patio
- Year Renovated: 2015
