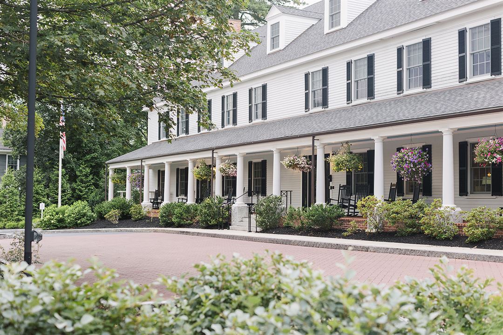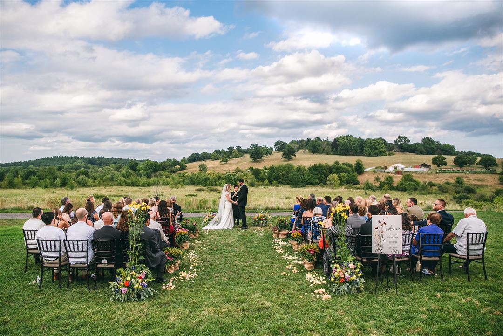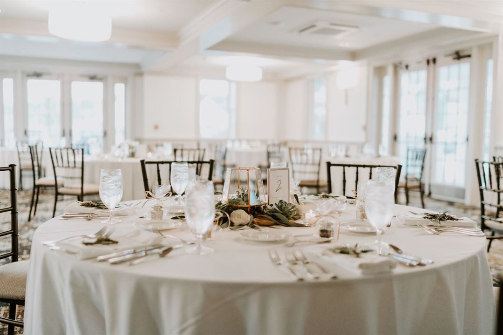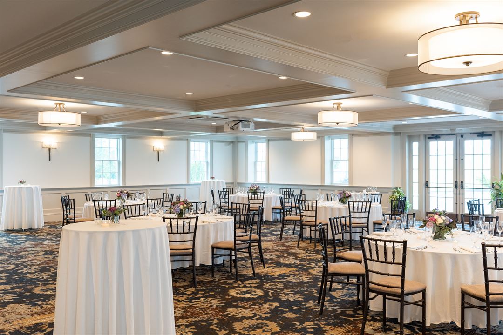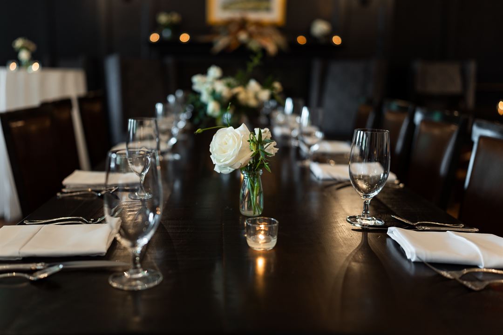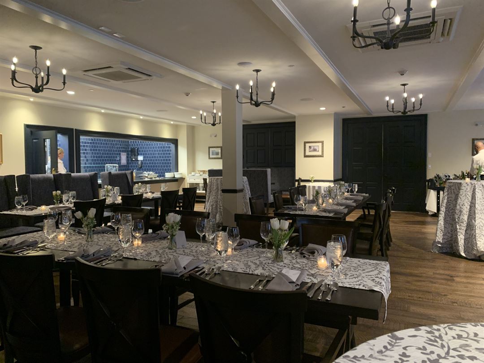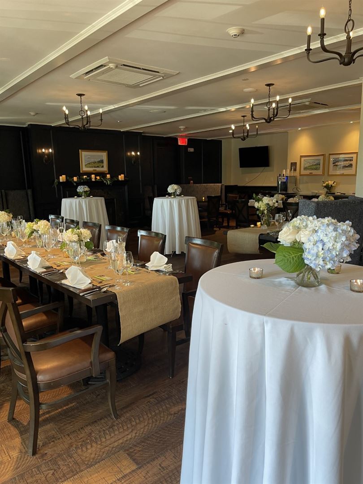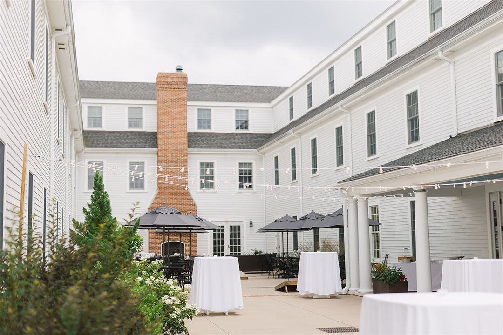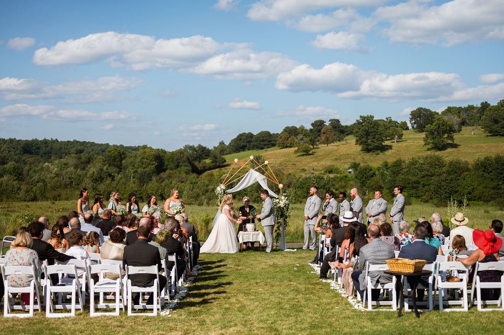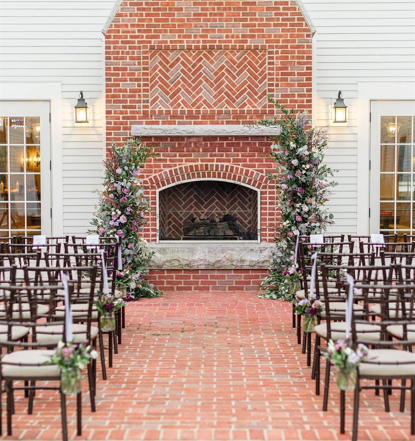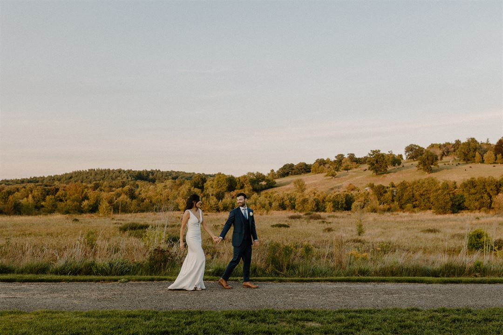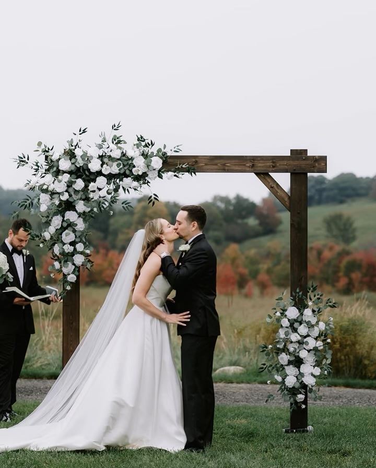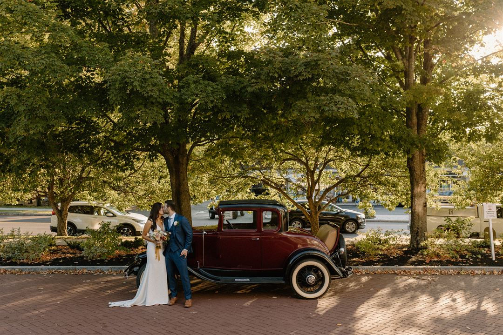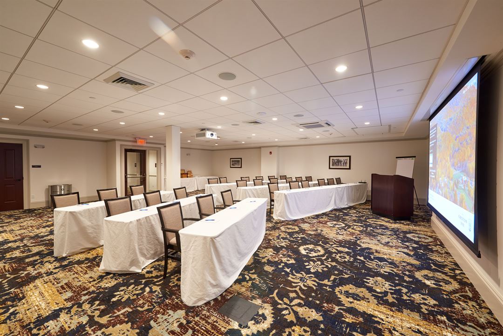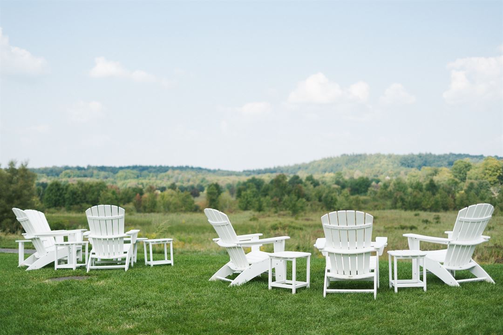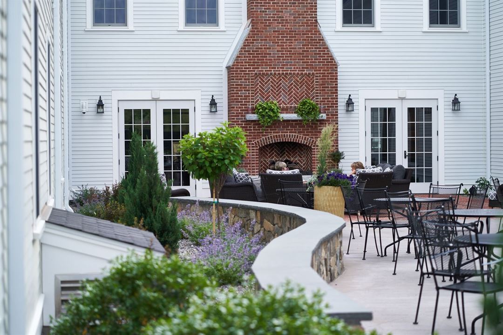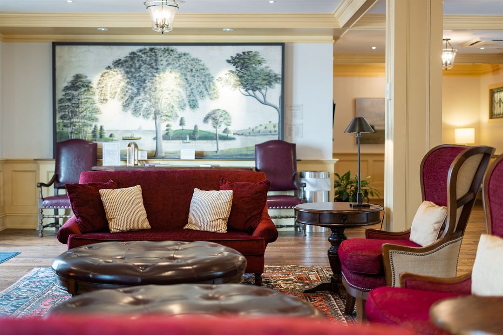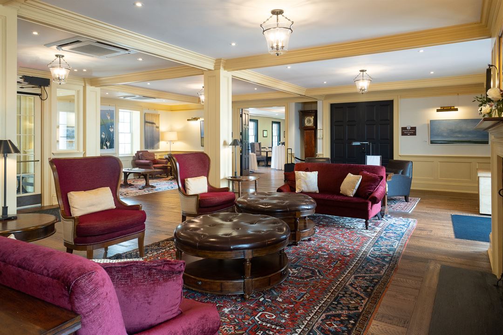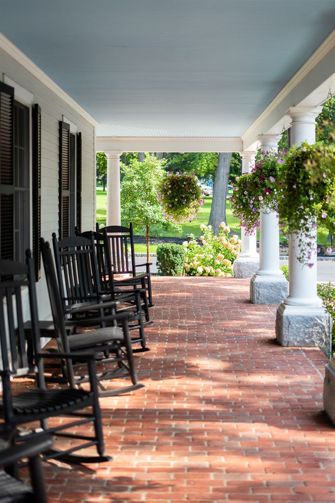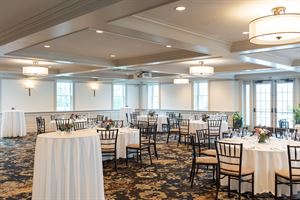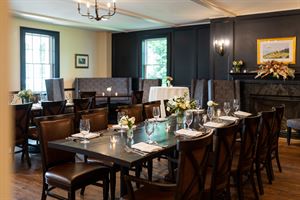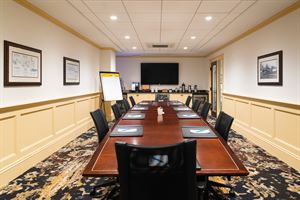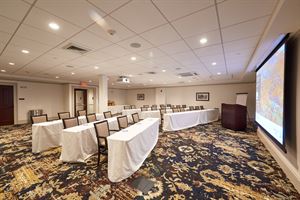The Groton Inn
128 Main Street, Groton, MA
978-448-6600
Typically Responds within 12 hours
Capacity: 120 people
About The Groton Inn
The Inn offers 6500 square feet of meeting space including two elegantly appointed banquet rooms, a high-tech executive boardroom and break-out rooms– all with full audio/visual capabilities. Destined to become a sought-after venue for weddings, special occasions and business retreats, The Inn features a beautifully landscaped courtyard with fireplace, and lovely grounds for ceremonies, receptions and gala celebrations.
Event Pricing
Breakfast & Brunch
Attendees: 0-120
| Deposit is Required
| Pricing is for
parties
and
meetings
only
Attendees: 0-120 |
$32 - $55
/person
Pricing for parties and meetings only
Lunch
Attendees: 0-120
| Deposit is Required
| Pricing is for
parties
and
meetings
only
Attendees: 0-120 |
$40 - $55
/person
Pricing for parties and meetings only
Dinner
Attendees: 0-120
| Deposit is Required
| Pricing is for
parties
and
meetings
only
Attendees: 0-120 |
$64 - $77
/person
Pricing for parties and meetings only
Wedding Package
Attendees: 30-90
| Deposit is Required
| Pricing is for
weddings
only
Attendees: 30-90 |
$112 - $132
/person
Pricing for weddings only
Event Spaces
Prescott Room
Keep's Conservatory
Boutwell Boardroom
Revere Room
Venue Types
Amenities
- ADA/ACA Accessible
- Full Bar/Lounge
- On-Site Catering Service
- Outdoor Function Area
- Wireless Internet/Wi-Fi
Features
- Max Number of People for an Event: 120
- Number of Event/Function Spaces: 5
- Total Meeting Room Space (Square Feet): 6,500
- Year Renovated: 2018
