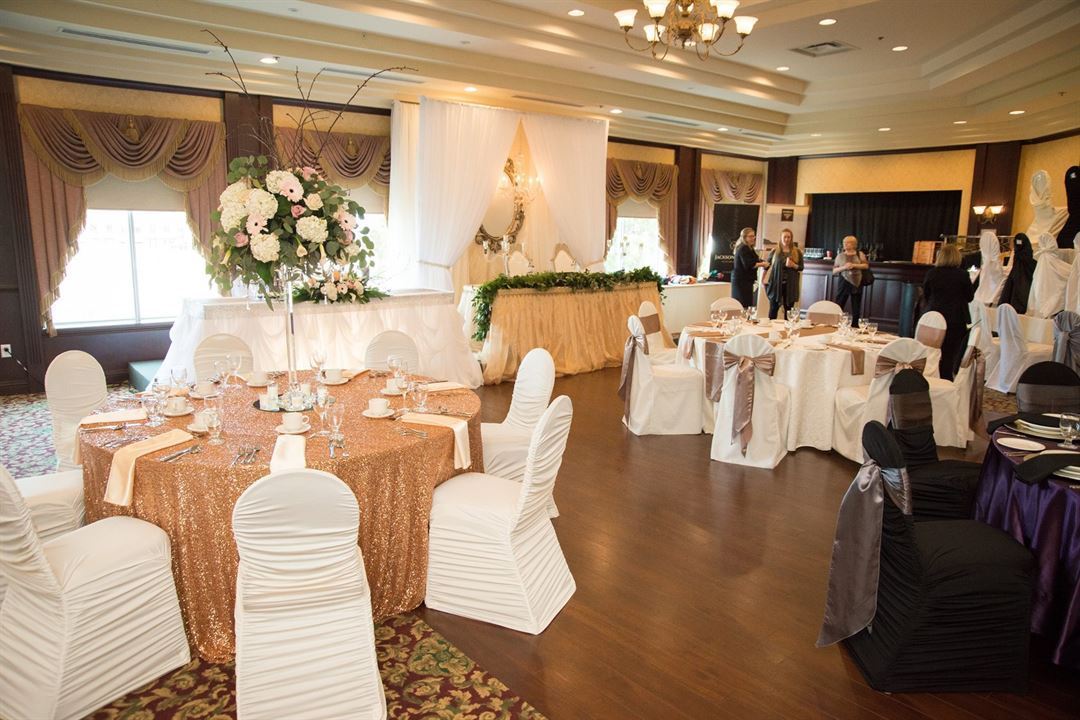
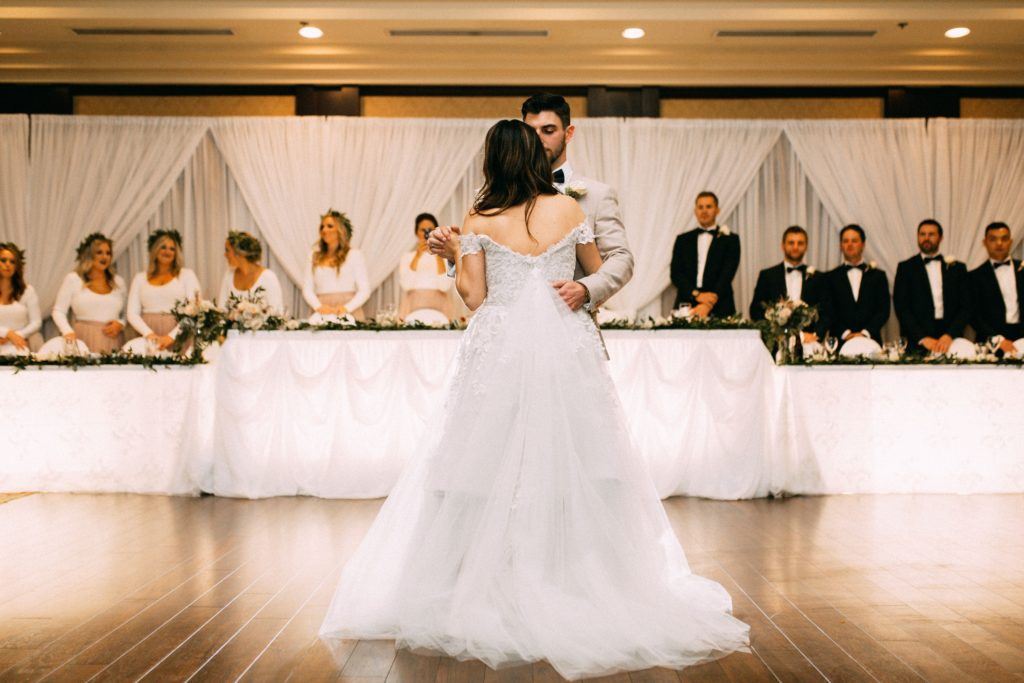
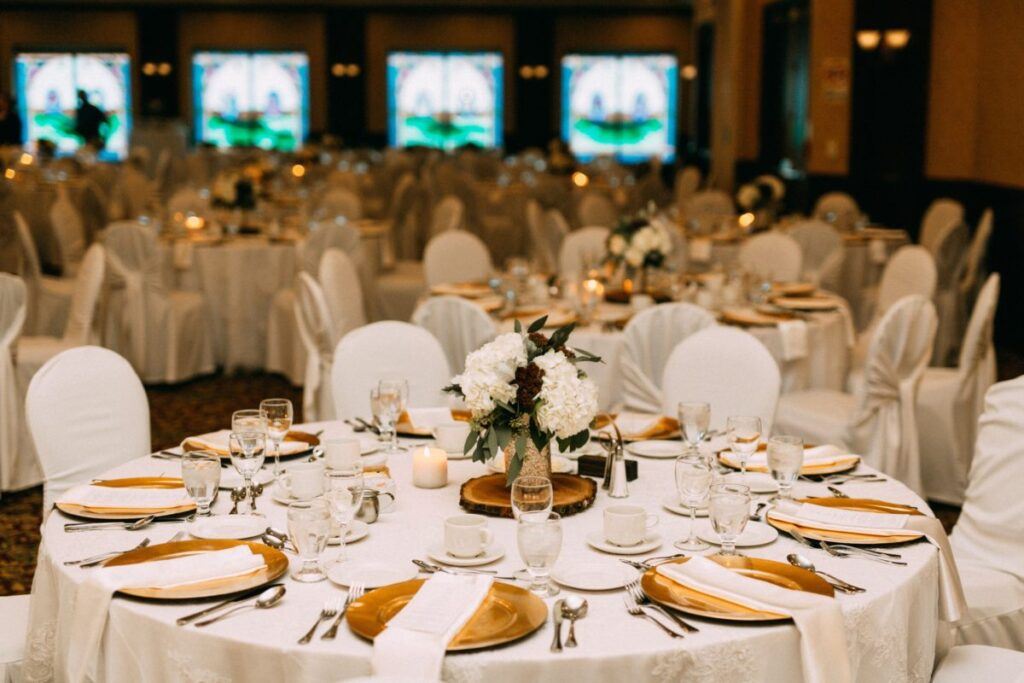
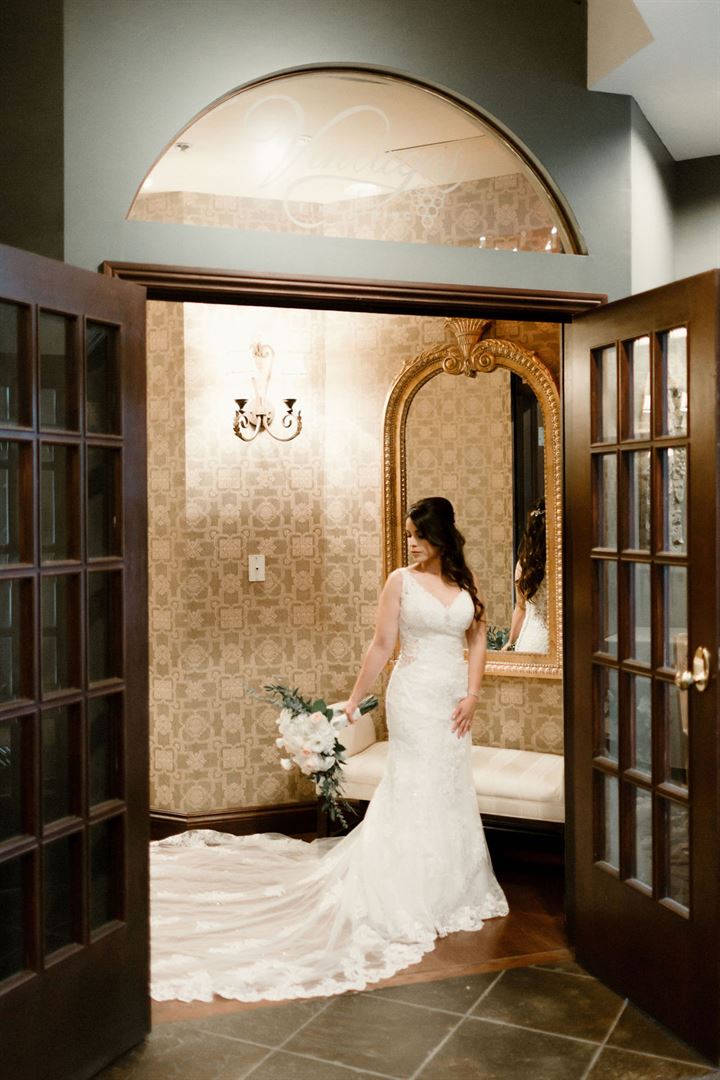
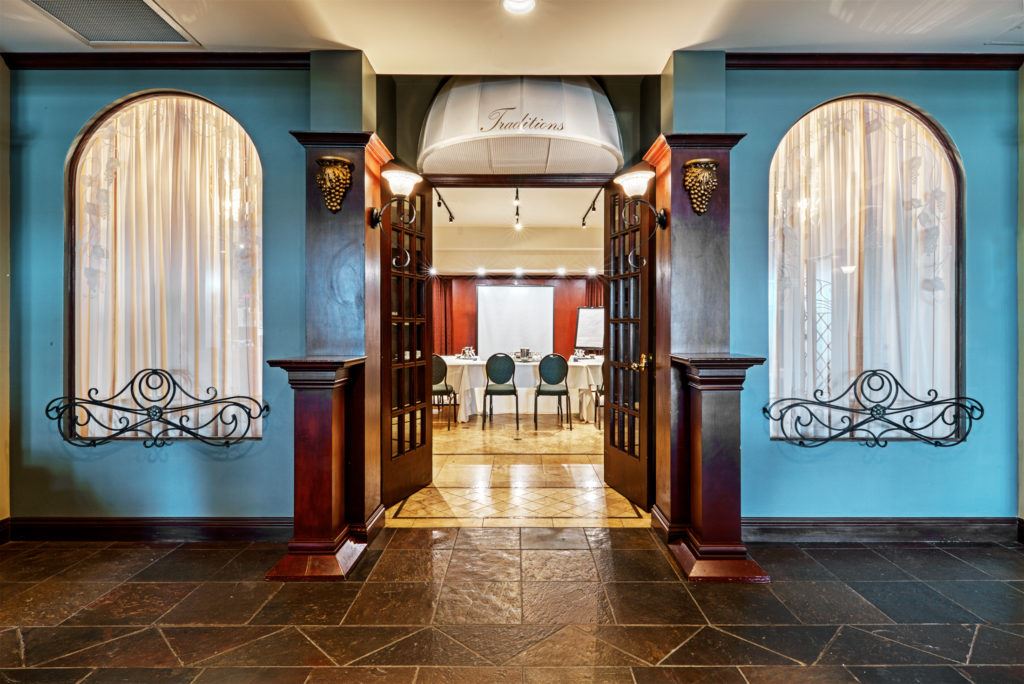













Casablanca Hotel
4 Windward Drive, Grimsby, ON
300 Capacity
$898 to $3,125 for 50 People
Nestled in the picturesque town of Grimsby, Ontario, this charming Boutique Inn overlooks the sparkling shores of Lake Ontario and the beautiful Niagara Escarpment. Our Inn has 78 luxuriously appointed guest rooms from standard double rooms to luxury suites with fully furnished living rooms, dining rooms, ensuites and powder rooms.
We offer 9,000 square feet of conference and meeting space, private dining rooms, ballrooms and a chapel and can accommodate groups from two people to three hundred people.
Event Pricing
Wedding Ceremonies Starting at
280 people max
$500 - $900
per event
Banquet Package
280 people max
$17.95 - $62.50
per person
Wedding Receptions Starting at
280 people max
$119 - $169
per person
Event Spaces
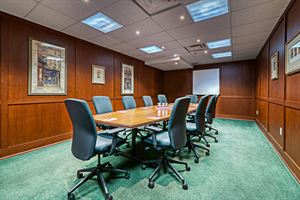
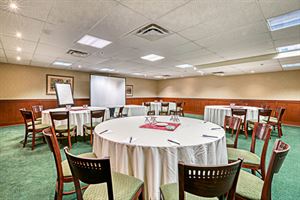
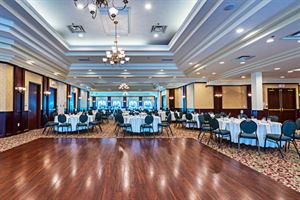
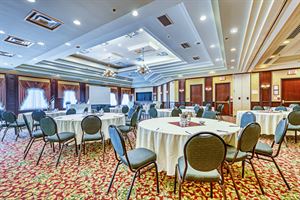
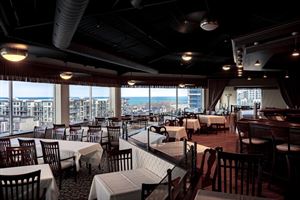
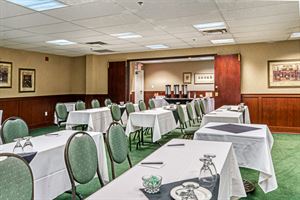
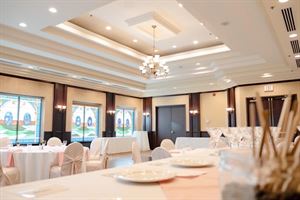
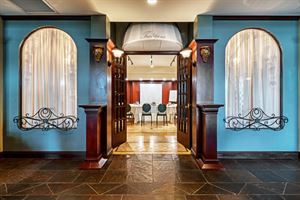
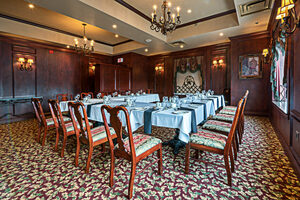
Recommendations
Wonderful!
— An Eventective User
We had a bridal shower there yesterday. the staff were amazing. service top notch. food excellent.
received many compliments on everything. thank you so much
Additional Info
Venue Types
Amenities
- ADA/ACA Accessible
- Full Bar/Lounge
- Fully Equipped Kitchen
- Indoor Pool
- On-Site Catering Service
- Waterview
- Wireless Internet/Wi-Fi
Features
- Max Number of People for an Event: 300
- Special Features: Heated Indoor Pool & Fitness Centre On-Site Spa (full service) On-Site Restaurant Spacious, Bright Rooms New development - "Grimsby by the Lake" - shopping and restaurants right across the street Pathways along Lake Ontario
- Total Meeting Room Space (Square Meters): 1,013.4