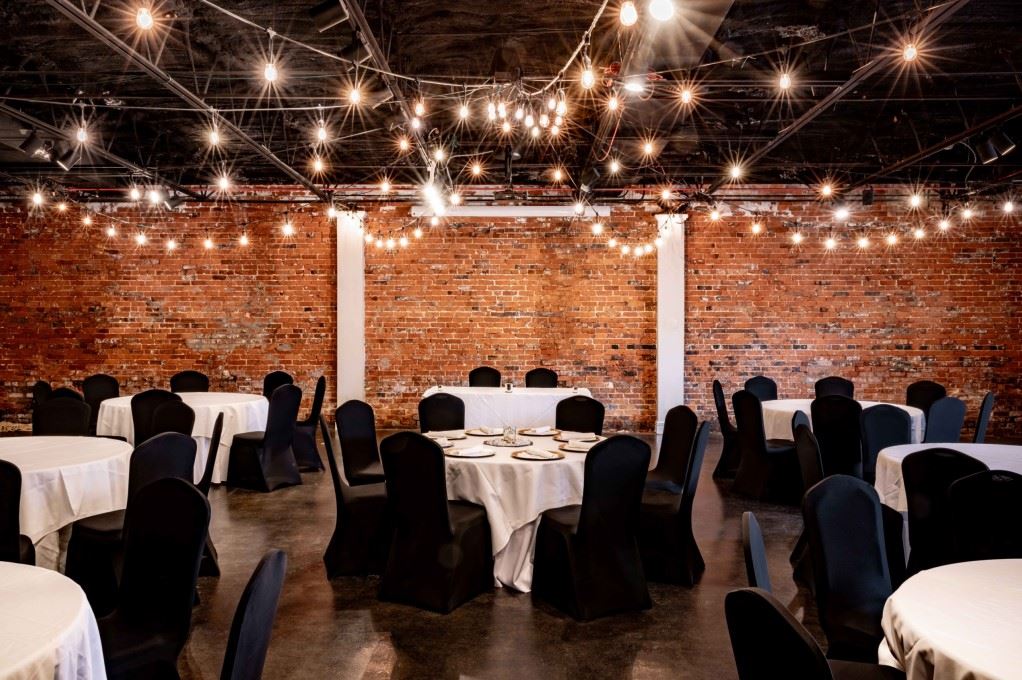
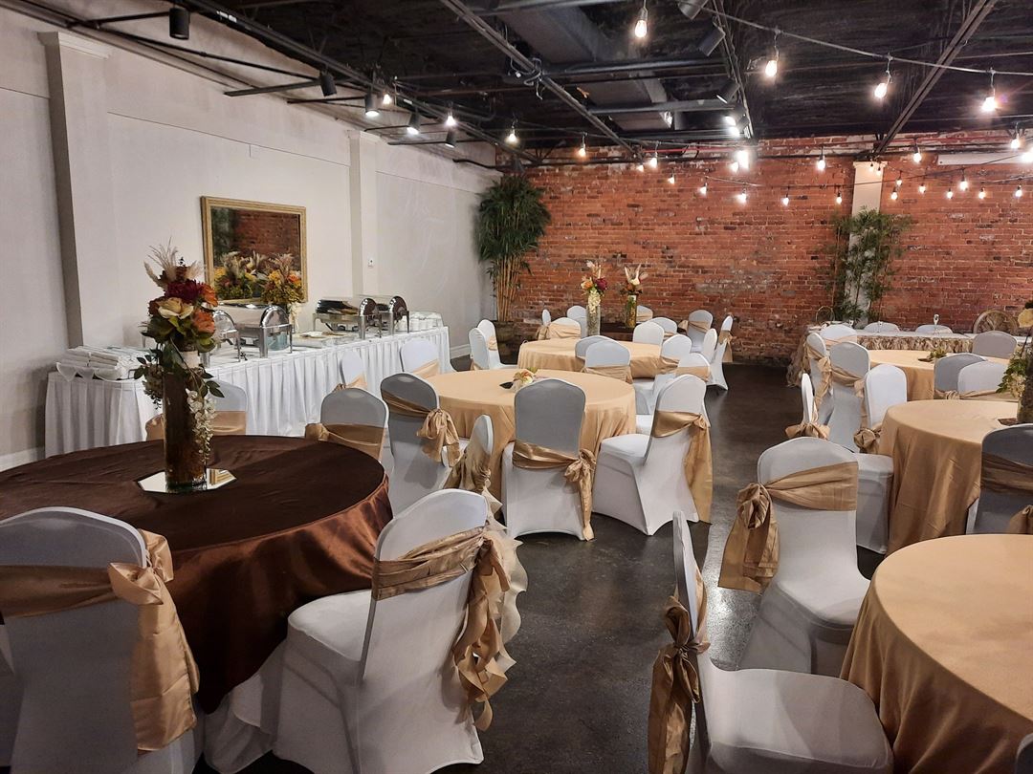
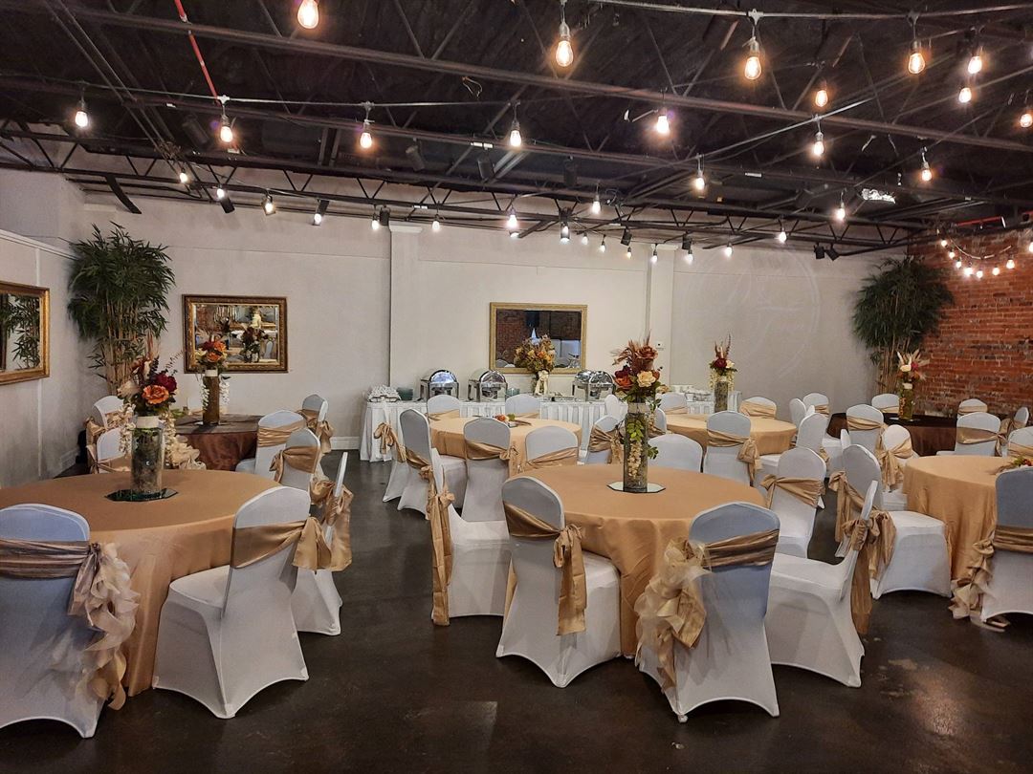
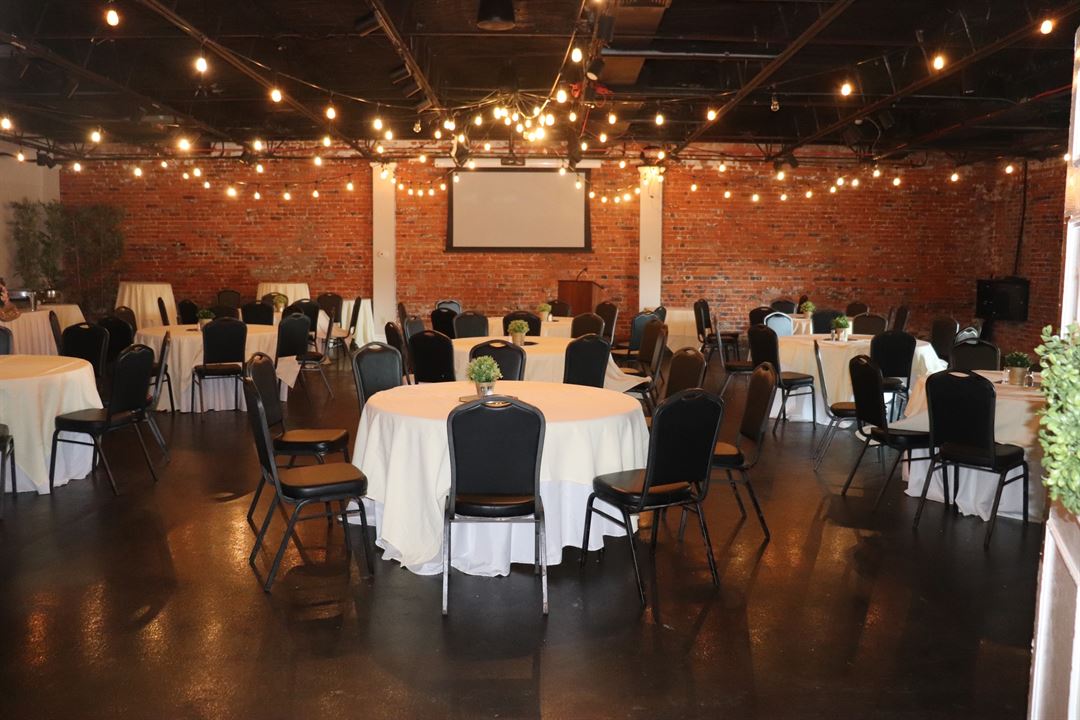
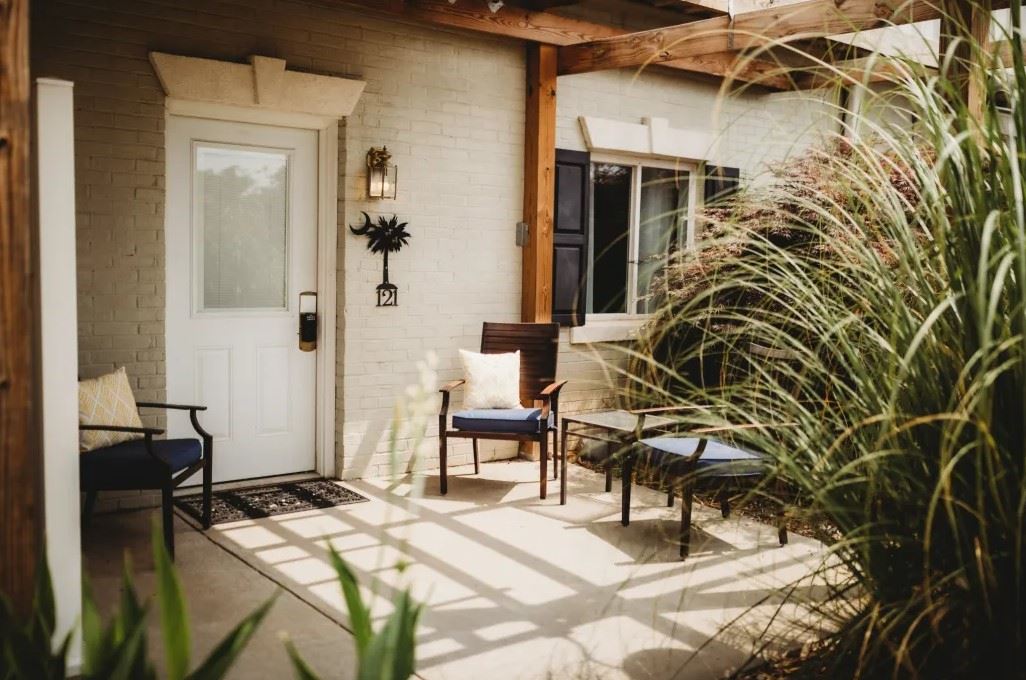













Inn on the Square
104 Court Ave E, Greenwood, SC
301 Capacity
Conveniently located in beautiful Uptown Greenwood, South Carolina, the Inn on the Square offers exceptional hospitality in an inviting and welcoming atmosphere. Our modern amenities provide our guests and visitors with everything they need for an enjoyable stay: full-service restaurant, casual bar/lounge, comfortable and beautifully decorated guest rooms, attentive staff and impressive event venues.
Event Pricing
Executive Boardroom
25 people max
$200 per event
Micro-Reception End -of-Year Elopement Special
60 people max
$500 - $750
per event
Ballroom Wedding - End-of-Year Special
175 people max
$1,000 per event
Wedding Buffet - End of Year Special
250 people max
$22 - $30
per person
Event Spaces
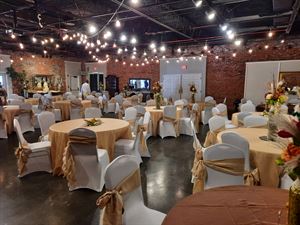
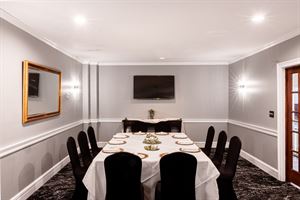
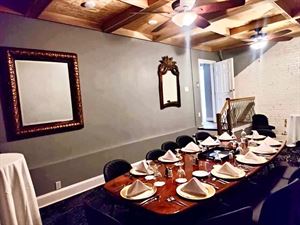
Additional Info
Venue Types
Amenities
- Full Bar/Lounge
- Fully Equipped Kitchen
- On-Site Catering Service
- Outdoor Function Area
- Wireless Internet/Wi-Fi
Features
- Max Number of People for an Event: 301
- Number of Event/Function Spaces: 4
- Special Features: We are Greenwood's only full-service boutique hotel, offering on-site catering in our multiple event spaces, upscale dining in our Cambridge Chophouse restaurant, and a place for a fun and relaxing night out in our Fox and Hound Lounge.
- Total Meeting Room Space (Square Feet): 4,000
- Year Renovated: 2024