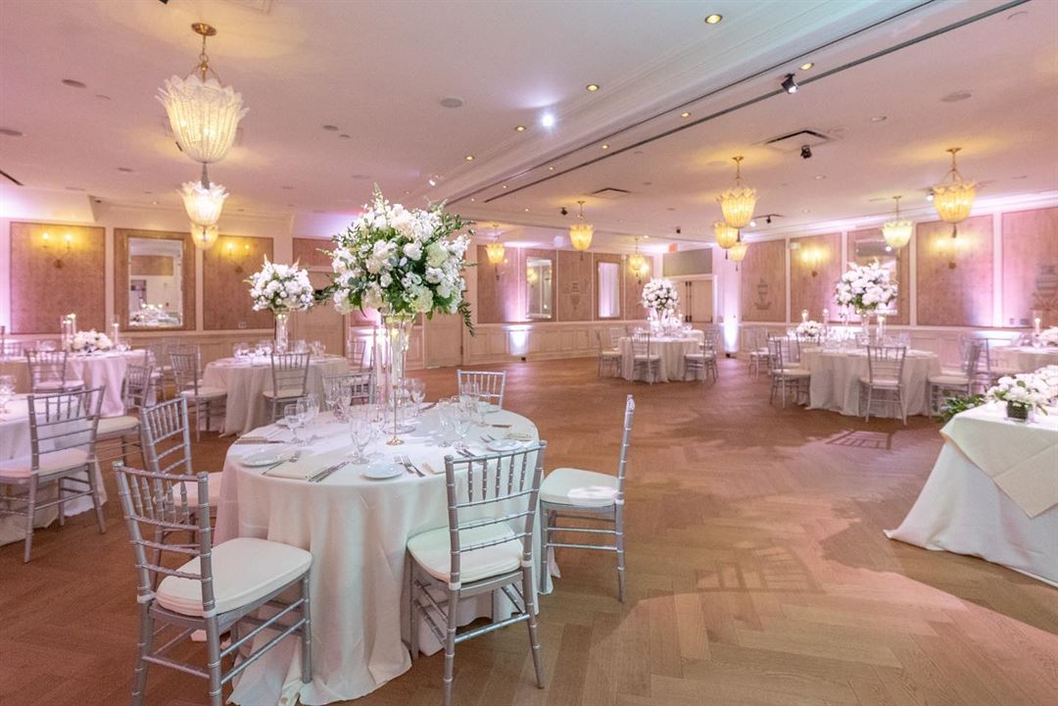
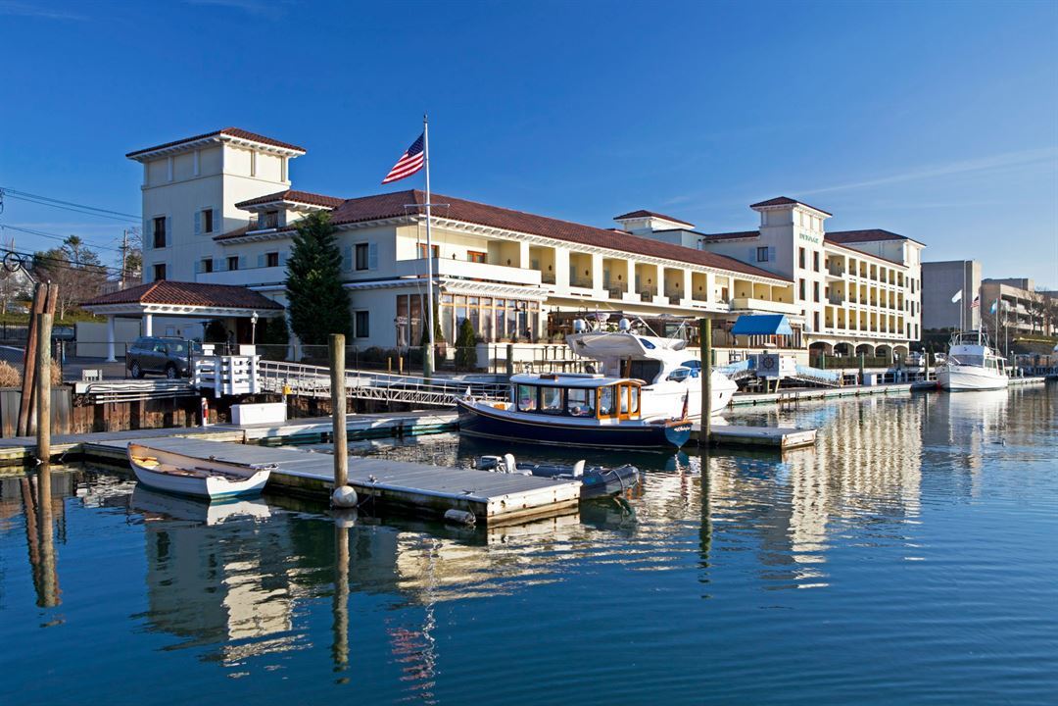
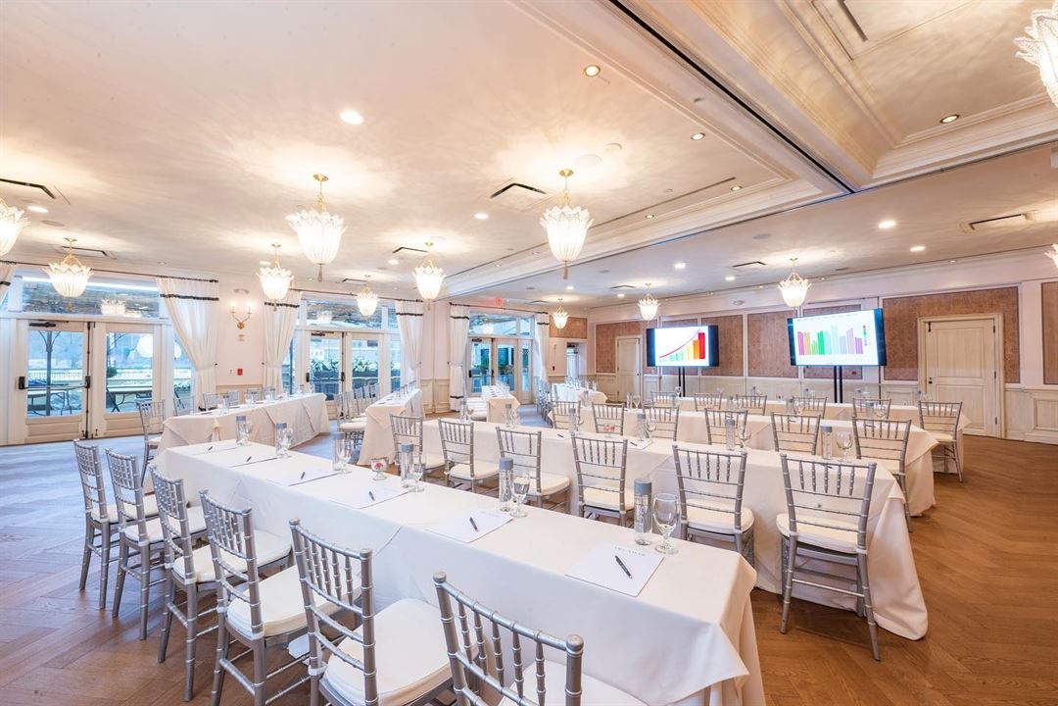
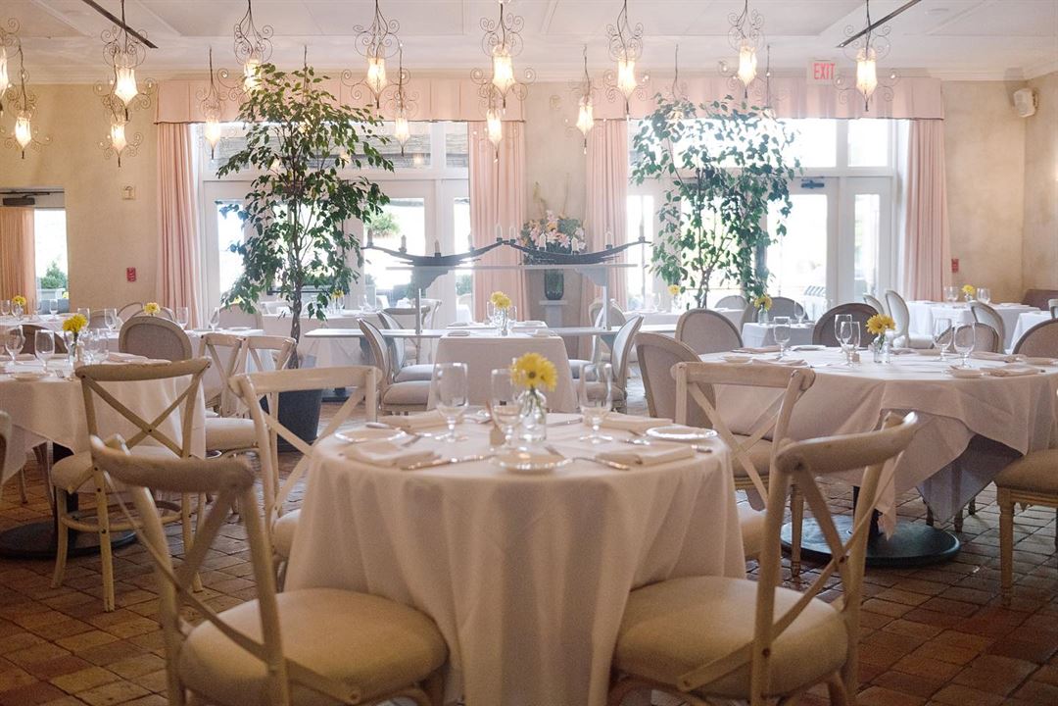
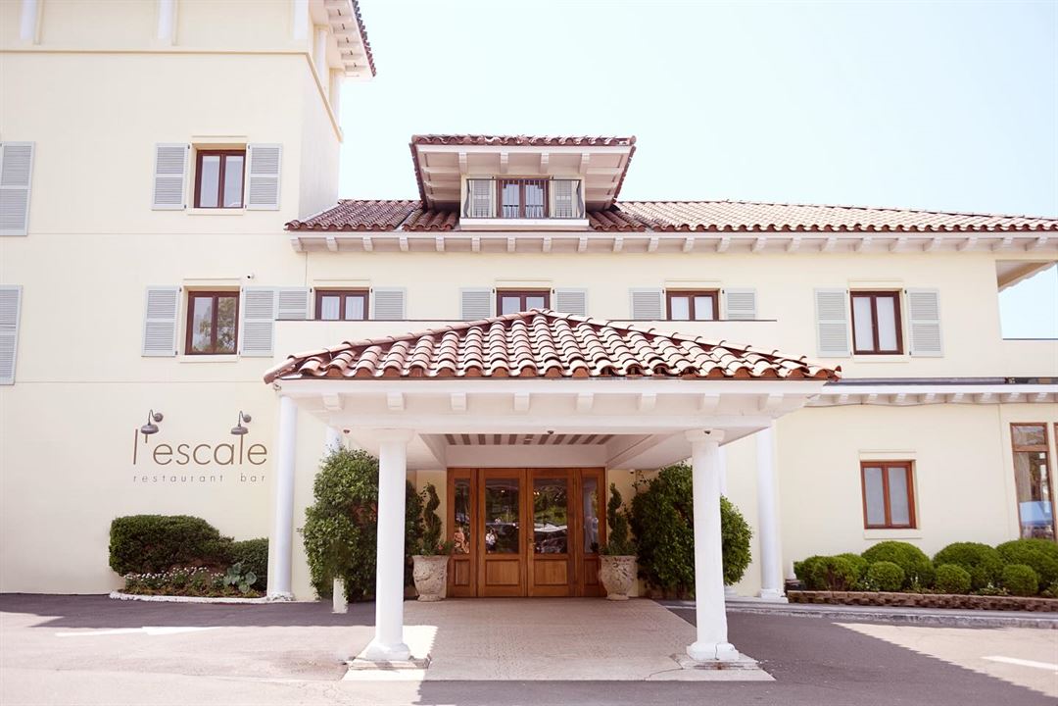
























L'escale at Delamar Greenwich Harbor
500 Steamboat Road, Greenwich, CT
280 Capacity
$159 to $9,250 for 50 Guests
Delamar Greenwich Harbor offers private spaces for weddings, social events and corporate offsite meetings including a private waterfront terrace. Our boutique size allows for exclusivity for high profile groups and ensures that every attendee receives undivided attention from our staff. All catering is provided by l’escale restaurant.
Event Pricing
Wedding Package
$159 - $179
per event
Cocktail Reception Menu
$18 - $38
per person
Lunch Menus
$55 - $67
per person
Dinner Menus
$75 - $79
per person
Bar/ Bat Mitzvah Package
$95 - $179
per person
Banquet Menus
10 - 1,000 people
$35 - $185
per person
Event Spaces
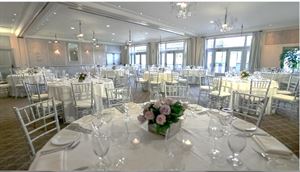
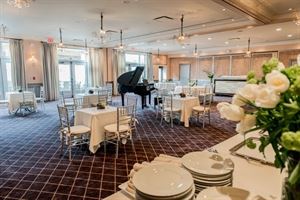
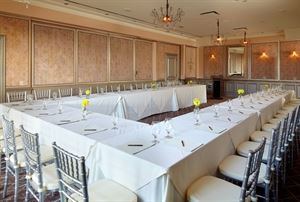

Additional Info
Venue Types
Amenities
- Full Bar/Lounge
- On-Site Catering Service
- Outdoor Function Area
- Waterfront
- Waterview
- Wireless Internet/Wi-Fi
Features
- Max Number of People for an Event: 280