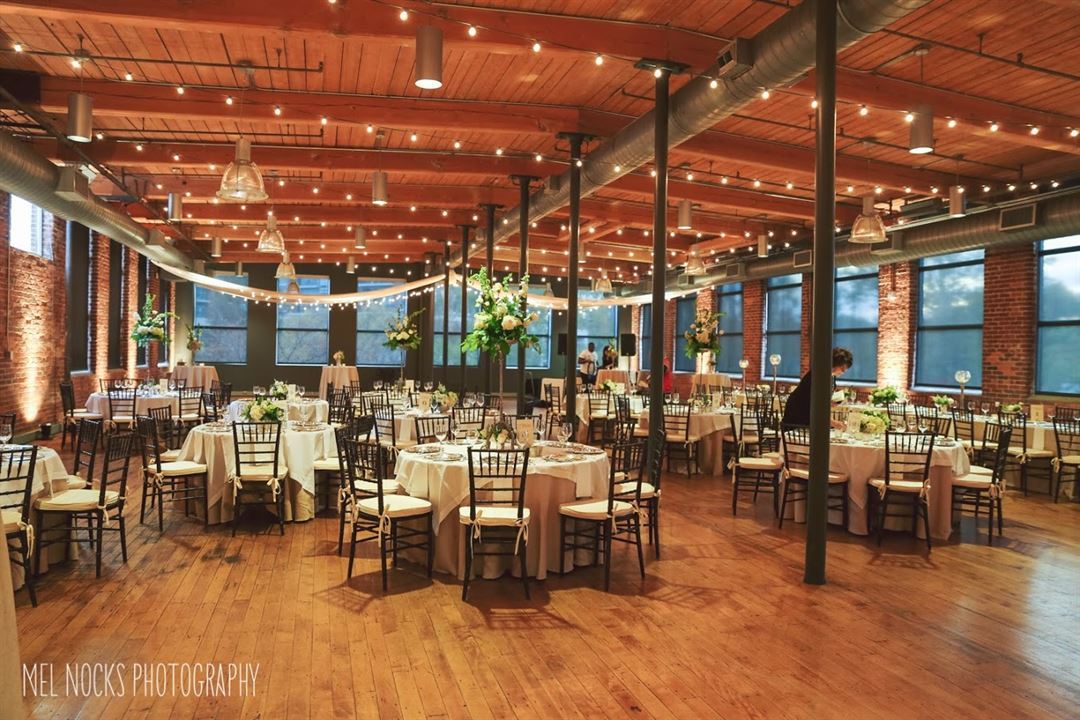
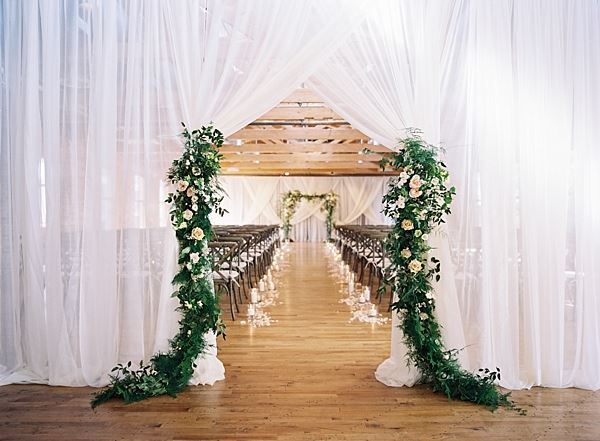
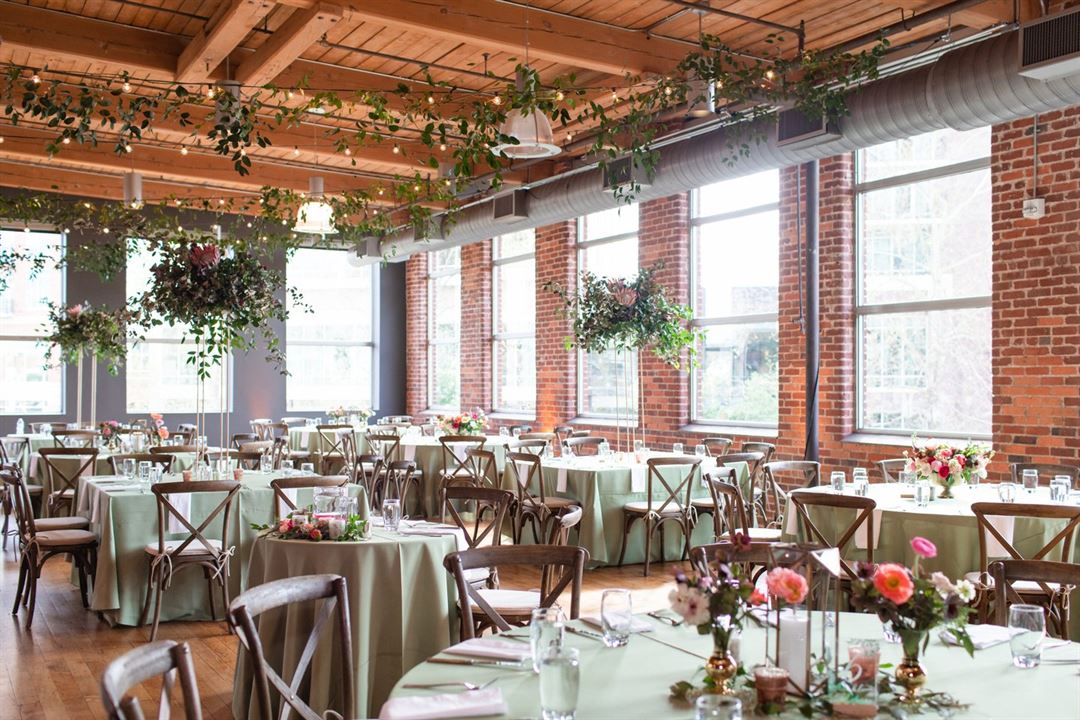
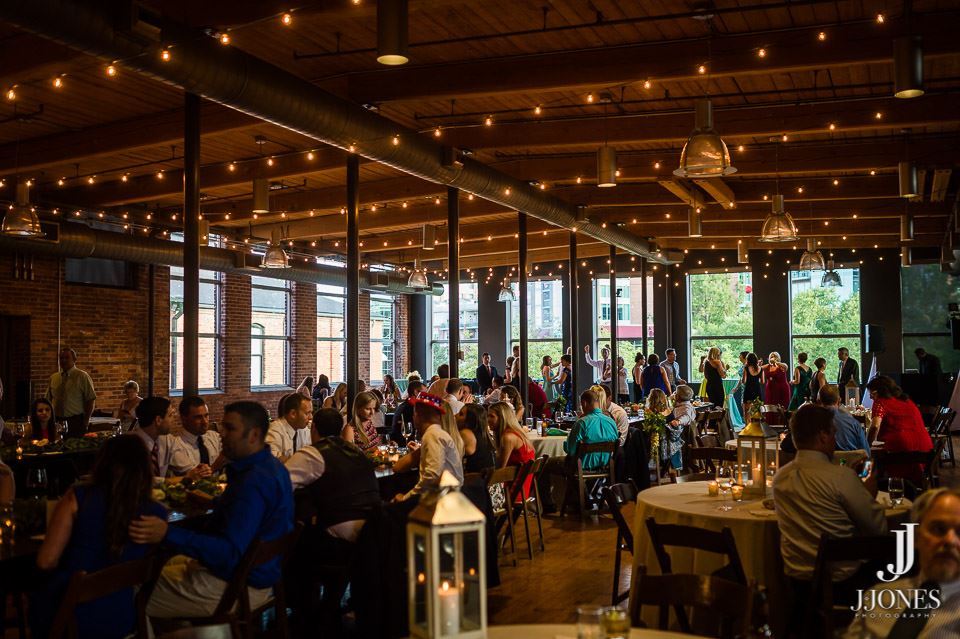
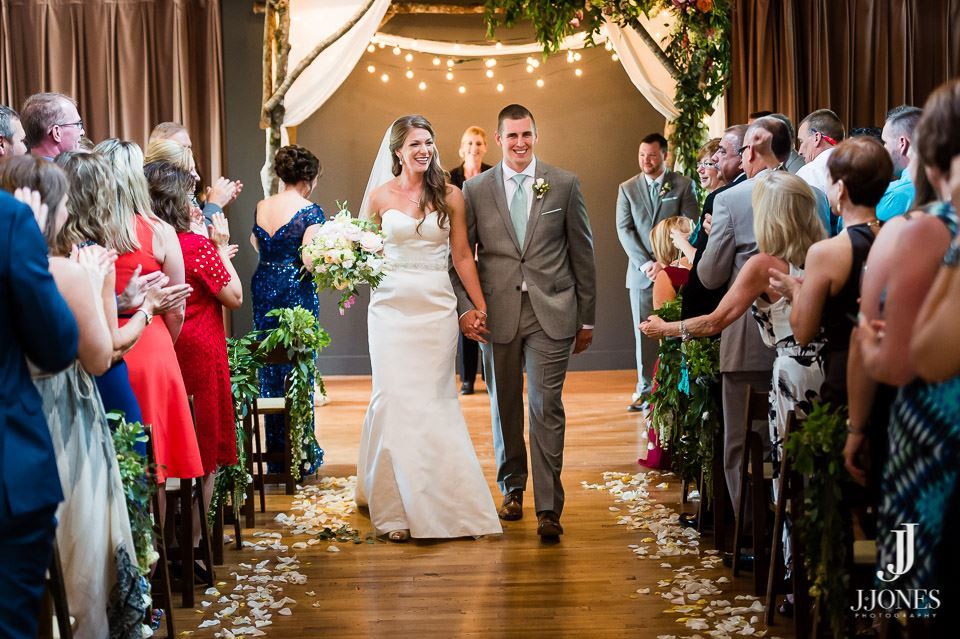





























































Huguenot Mill at the Peace Center
101 West Broad Street, Greenville, SC
400 Capacity
$750 to $15,000 / Event
In this converted textile mill, the original wood plank flooring, beam ceiling, exposed brick, and vintage architectural hardware provide the feel of a SoHo artist loft.
The open floor plan and natural light (through original mill windows) make it a great place for weddings, presentations, business events, or large cocktail receptions.
Event Pricing
Huguenot Conference Room
$350 - $850
per event
Ramsaur Studio Rentals
20 - 150 people
$750 - $3,000
per event
Huguenot Loft Weekday Events
50 - 350 people
$1,500 - $10,000
per event
Huguenot Loft Weekend Events
50 - 350 people
$3,500 - $15,000
per event
Event Spaces
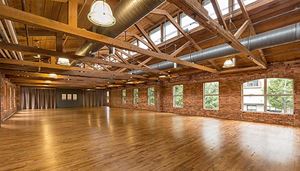
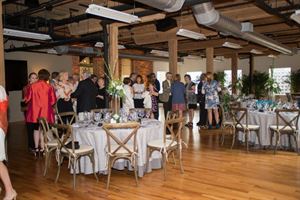
General Event Space
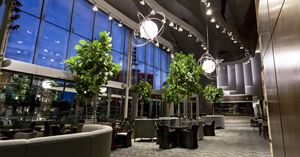
General Event Space

Alternate Venue
Additional Info
Venue Types
Amenities
- ADA/ACA Accessible
- Waterview
- Wireless Internet/Wi-Fi
Features
- Max Number of People for an Event: 400