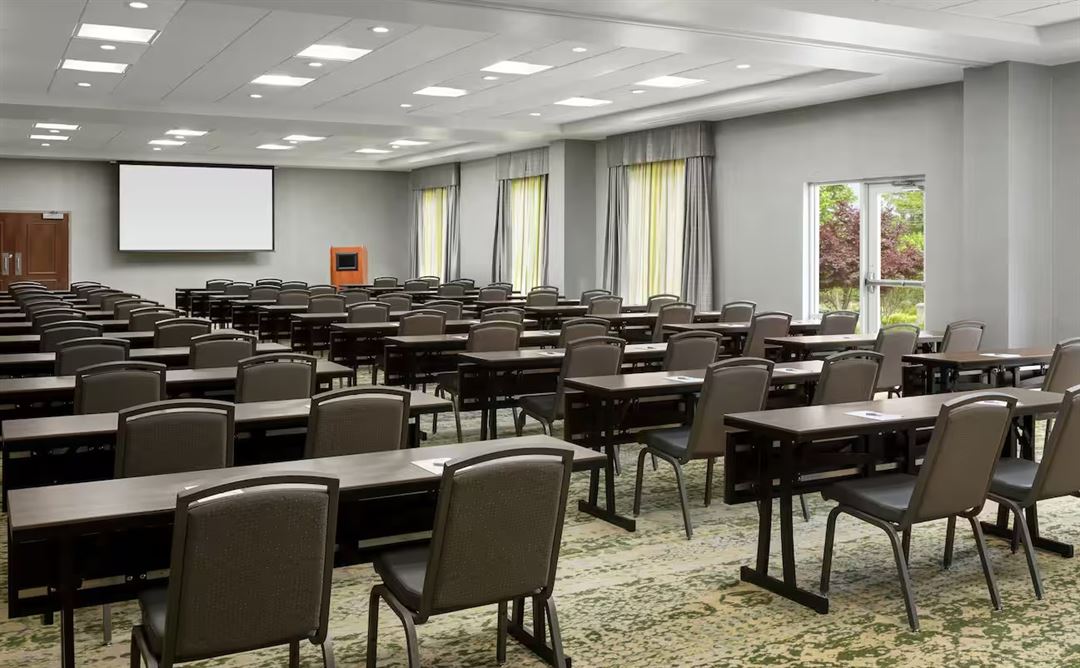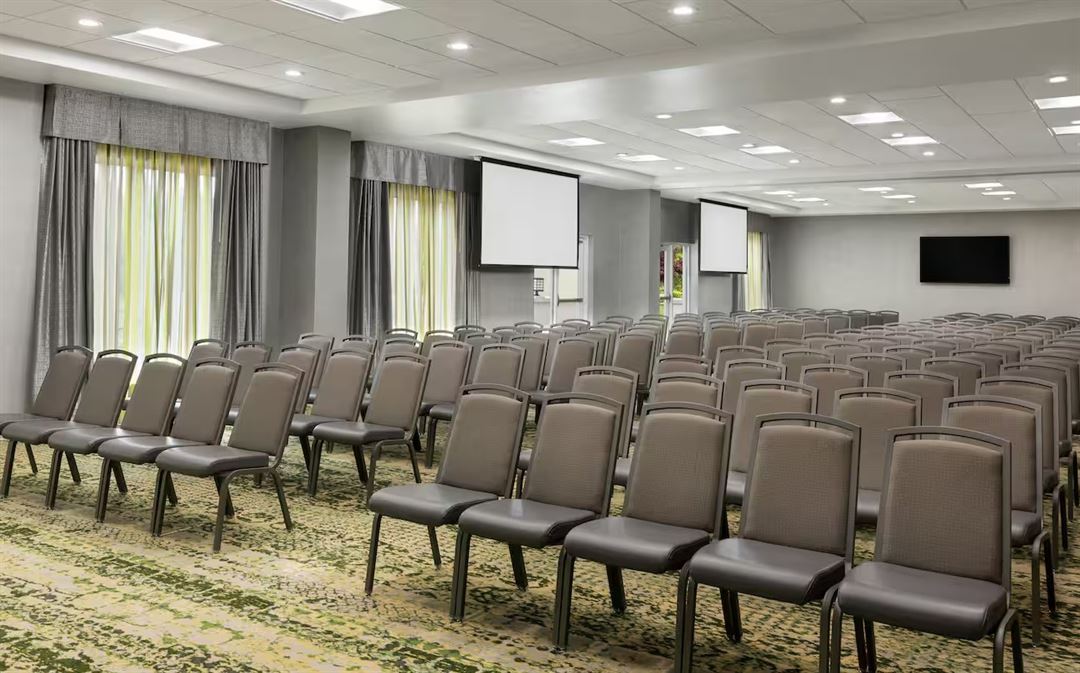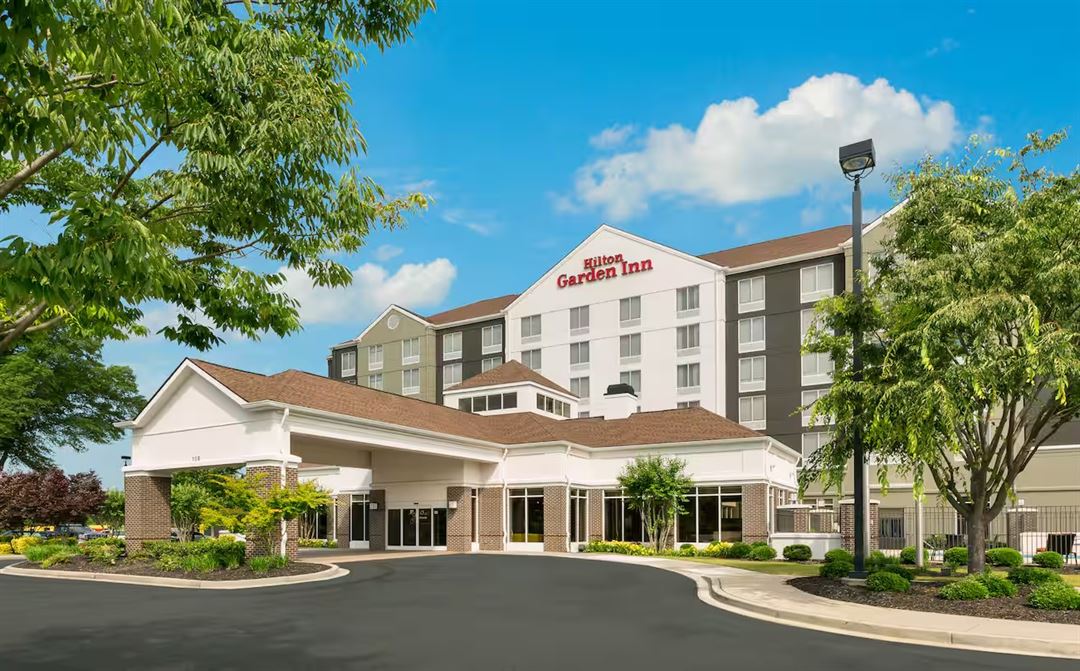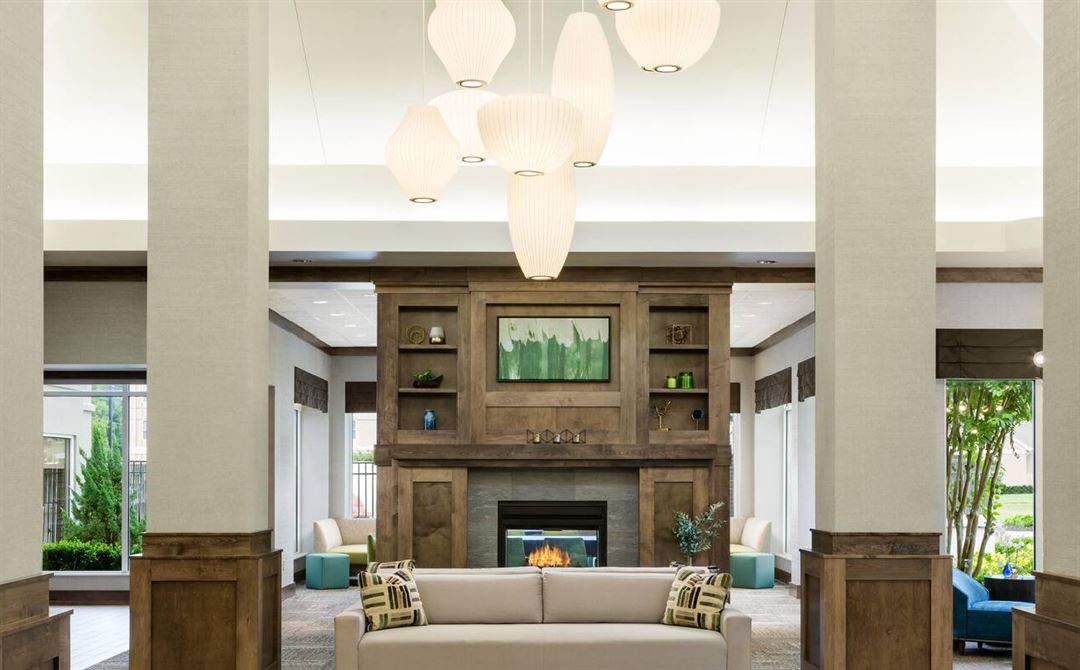












Hilton Garden Inn Greenville
108 Carolina Point Parkway, Greenville, SC
200 Capacity
Near I-85 and Woodruff Road, we’re less than a mile from The Shops at Greenridge. The GE Gas Turbine plant and the North American HQ of Michelin are within six miles of our hotel, and Greenville-Spartanburg Airport is 20 minutes away. Our Garden Grille Restaurant serves breakfast and dinner, and The Shop is open 24 hours for drinks and snacks.
Event Spaces


General Event Space

General Event Space

Additional Info
Venue Types
Amenities
- ADA/ACA Accessible
- Full Bar/Lounge
- Fully Equipped Kitchen
- On-Site Catering Service
- Outdoor Function Area
- Outdoor Pool
- Wireless Internet/Wi-Fi
Features
- Max Number of People for an Event: 200
- Number of Event/Function Spaces: 4
- Total Meeting Room Space (Square Feet): 4,096