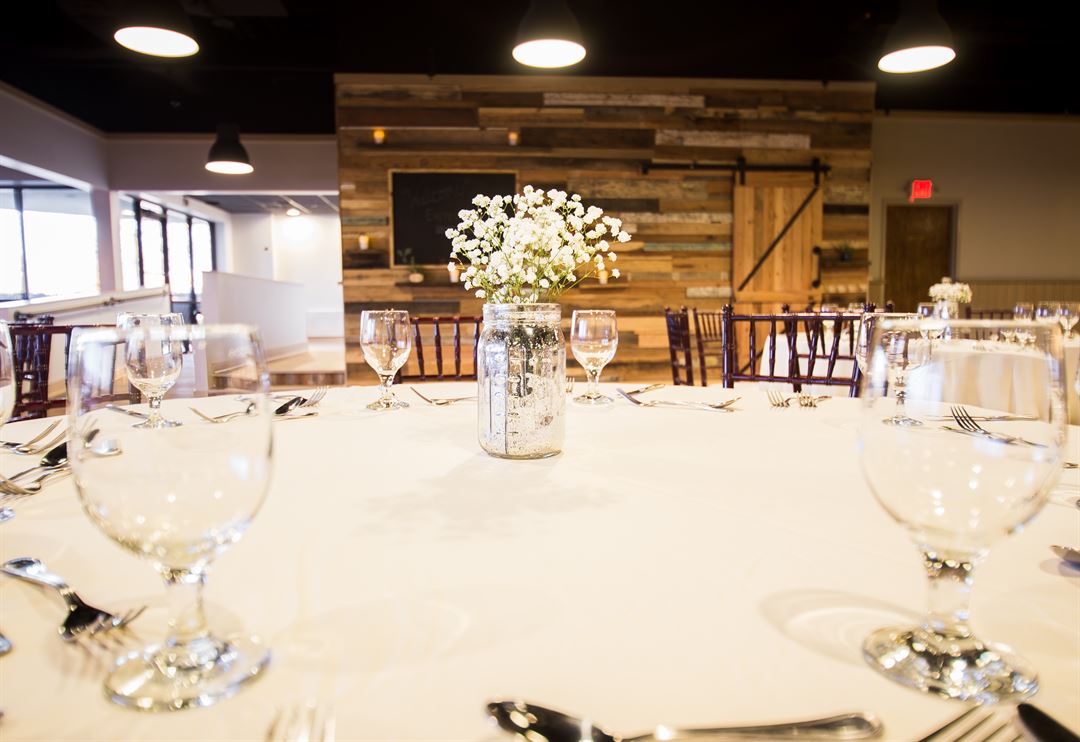
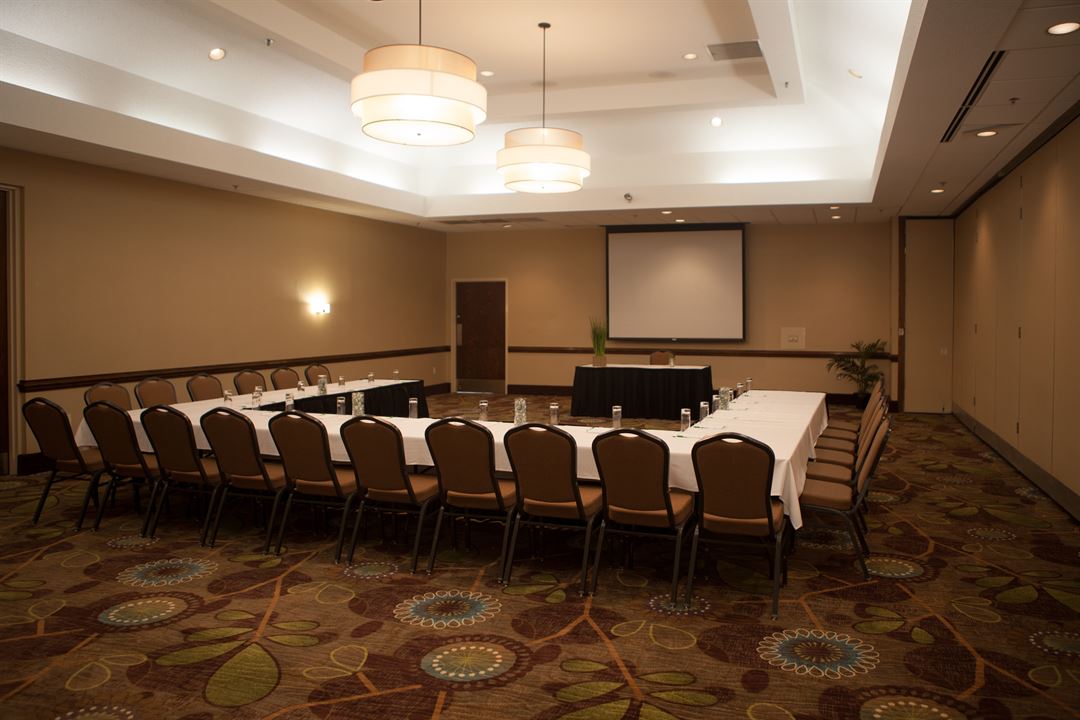
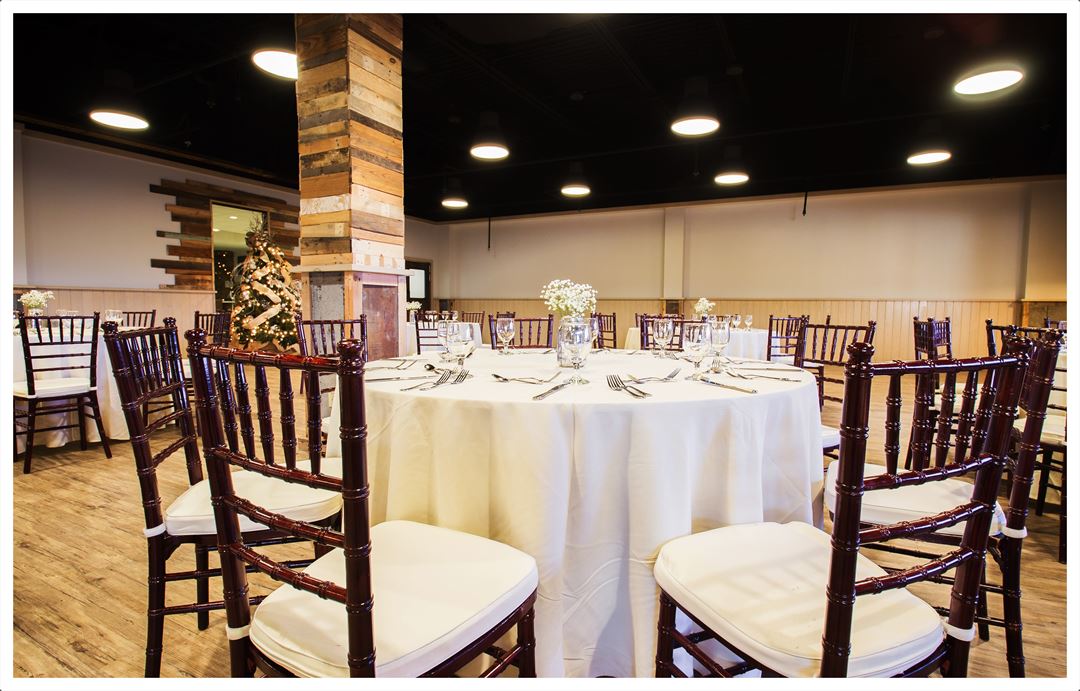
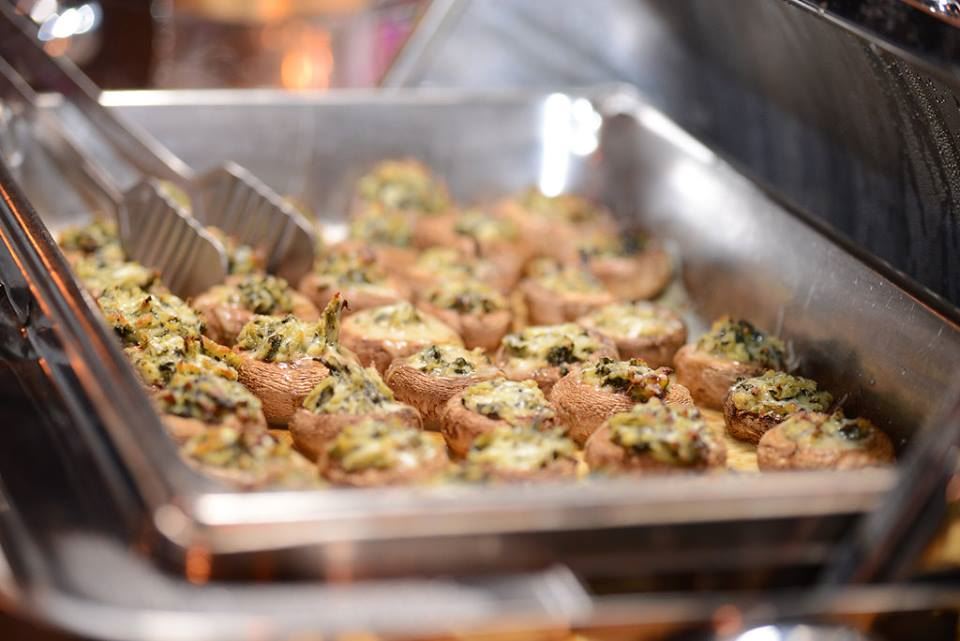
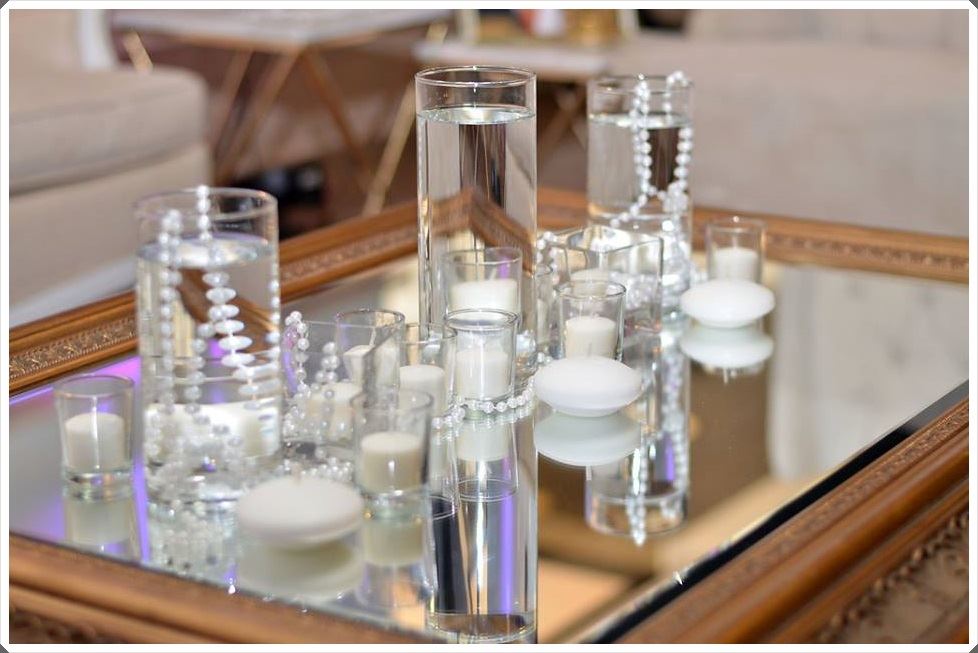











Holiday Inn Greenville
203 SW Greenville Blvd, Greenville, NC
250 Capacity
$1,100 to $1,800 for 50 Guests
Our newly renovated facility offers 170 modern sleeping rooms with a mix of standard kings, queens, studios and extended stay suites with full kitchens. In room amenities include microwave, refrigerator, iron and ironing board, white luxury linens, bath & body works bathroom amenities, Keurig coffee maker and large work desks with ergonomic chairs. Onsite amenities include our full service restaurant & bar, 24 hour market, workout facility, guest laundry and outdoor pool. Our onsite catering department can be coordinated in any one of our 7 breakouts. Our dedication to providing unparalleled customer service gives us the ability to ensure an exceptional experience for your guests’
Event Pricing
Lunch or Dinner Buffet
30 people min
$22 - $28
per person
Reception Packages
$22 - $36
per person
Event Spaces







Additional Info
Venue Types
Amenities
- ADA/ACA Accessible
- Full Bar/Lounge
- On-Site Catering Service
- Outdoor Pool
- Wireless Internet/Wi-Fi
Features
- Max Number of People for an Event: 250
- Total Meeting Room Space (Square Feet): 5,312