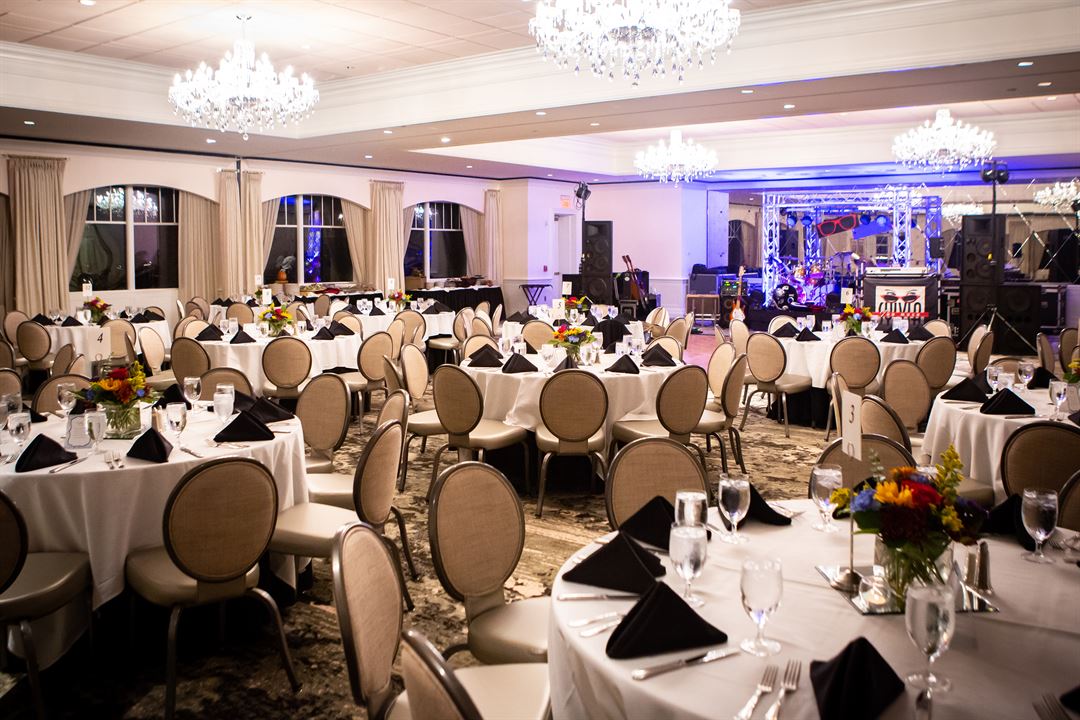
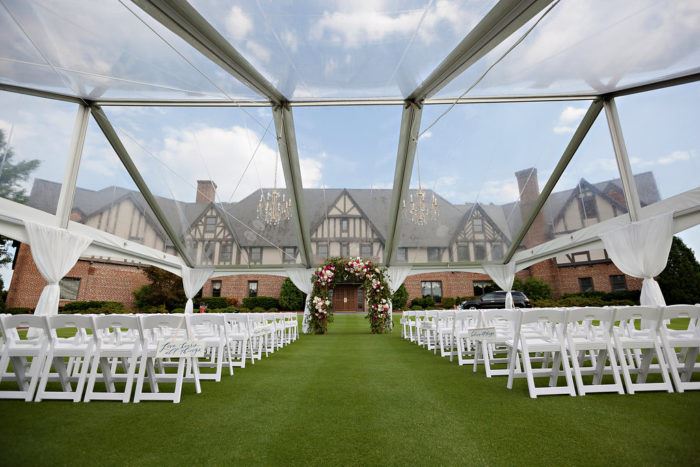
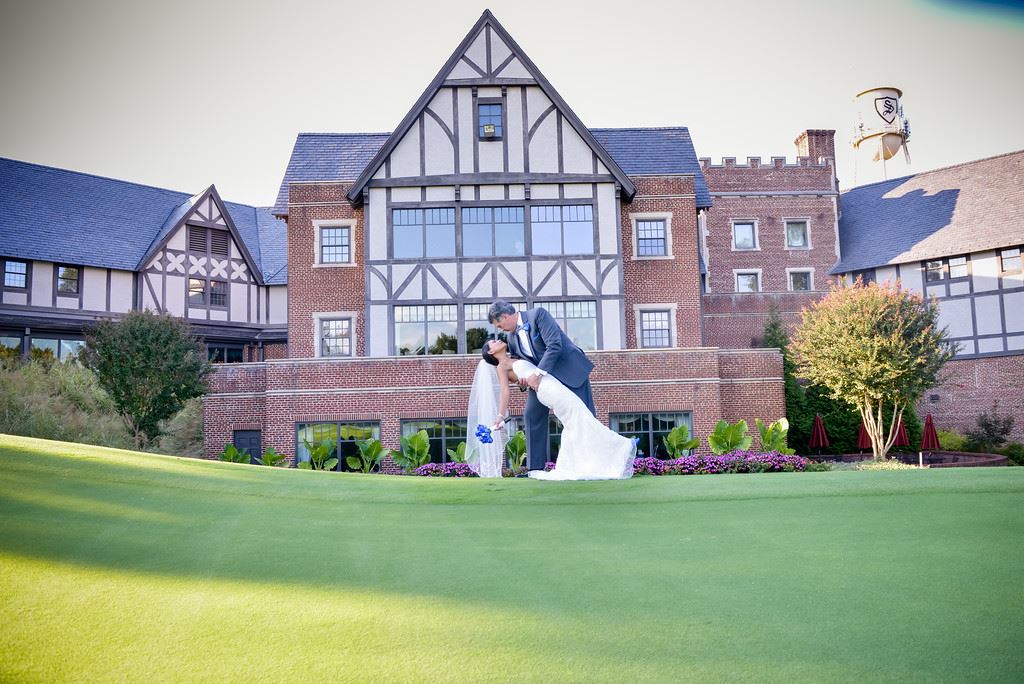
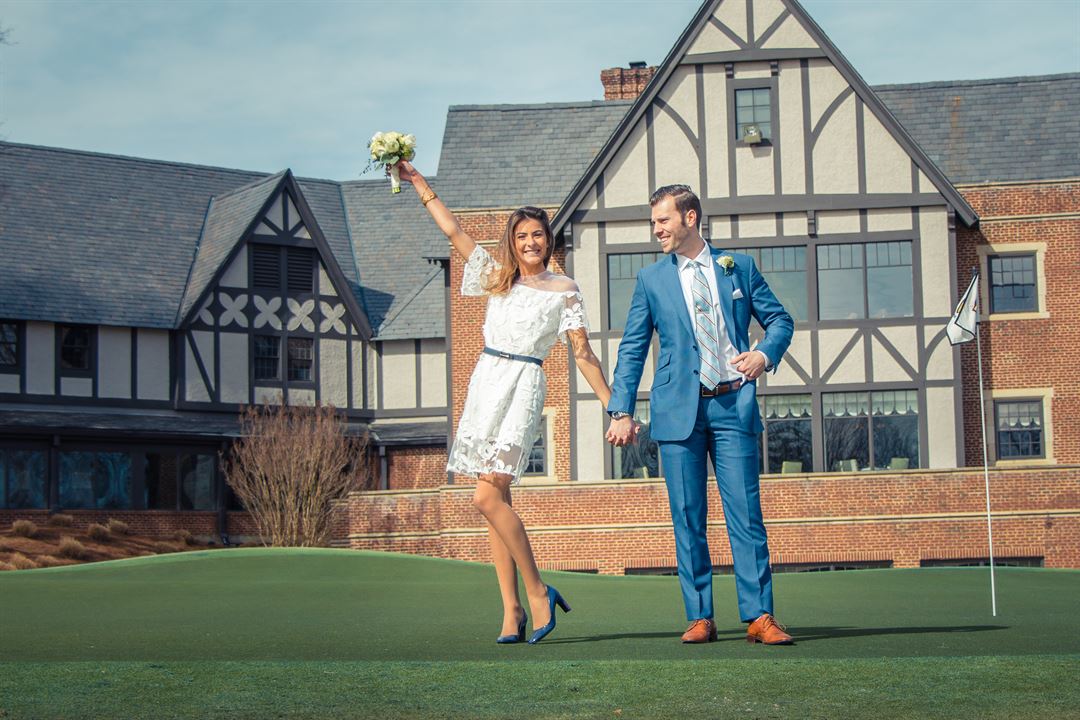
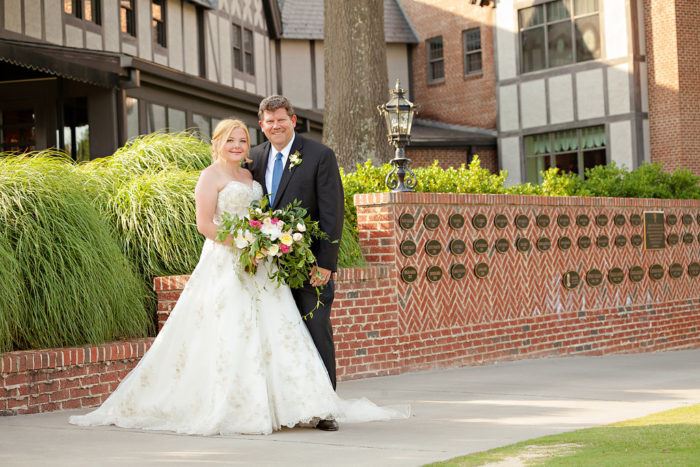






Sedgefield Country Club
3201 Forsyth Drive, Greensboro, NC
240 Capacity
Sedgefield Country Club is conveniently located in South West Greensboro near Jamestown, Highpoint, and Downtown. Sedgefield Country Club not only boasts a distinguished tradition of hosting the game's greats during the PGA Tour’s Wyndham Championship, but this premier Greensboro country club offers a number of outstanding facilities and services. With a complete range of food and beverage services, events can be catered from the modest to the most exquisite.
Event Spaces
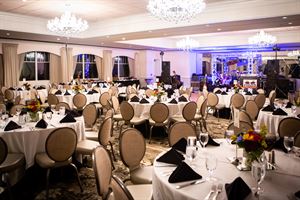
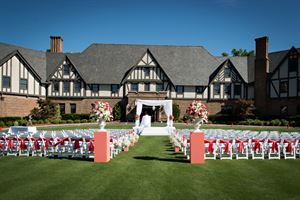
Outdoor Venue
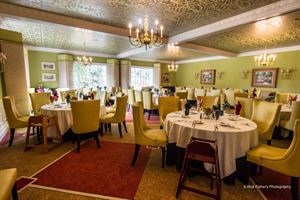


Additional Info
Venue Types
Amenities
- ADA/ACA Accessible
- Full Bar/Lounge
- Fully Equipped Kitchen
- On-Site Catering Service
- Outdoor Function Area
- Outdoor Pool
- Valet Parking
- Wireless Internet/Wi-Fi
Features
- Max Number of People for an Event: 240