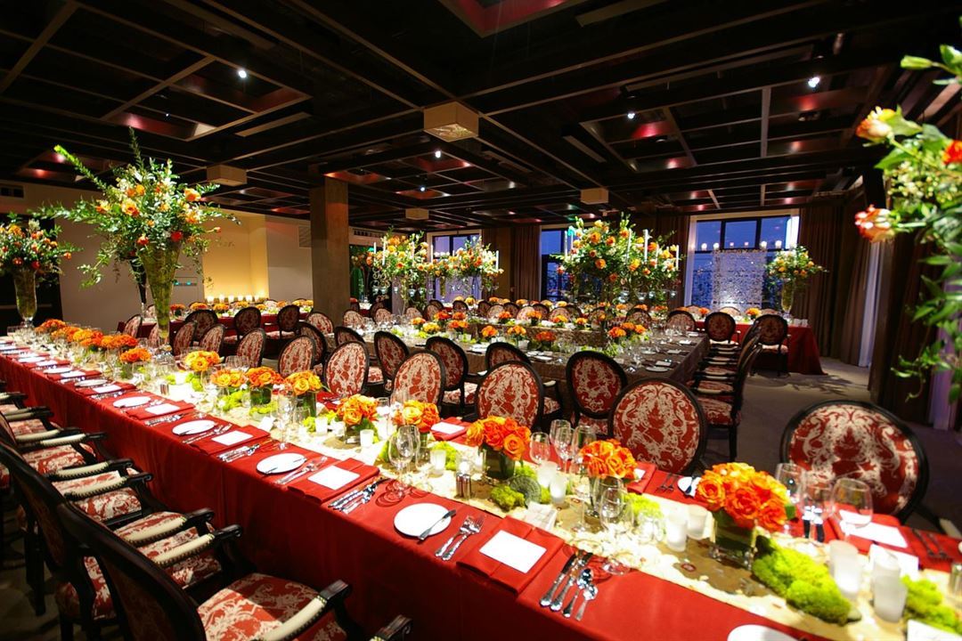
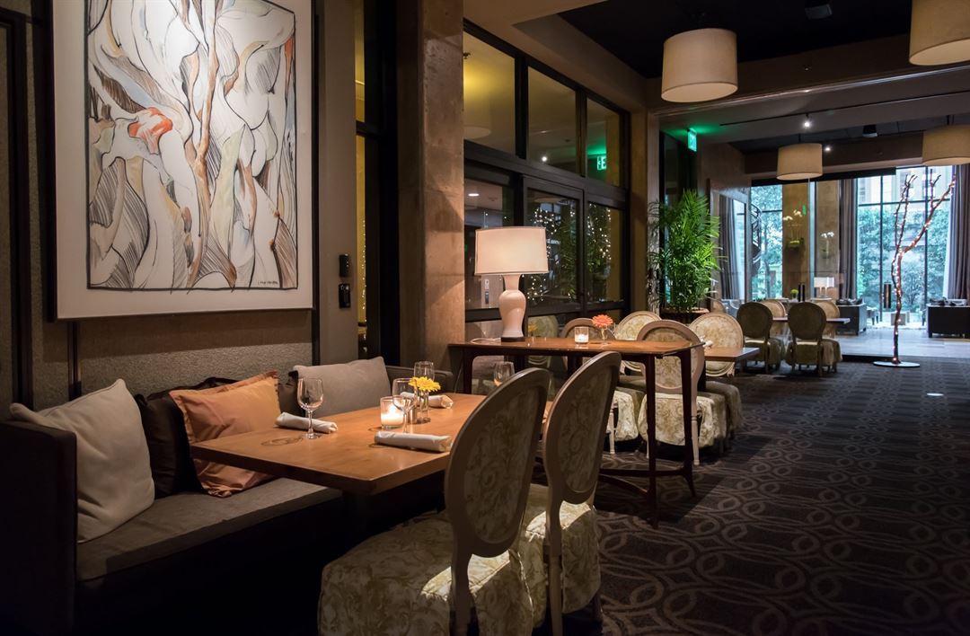
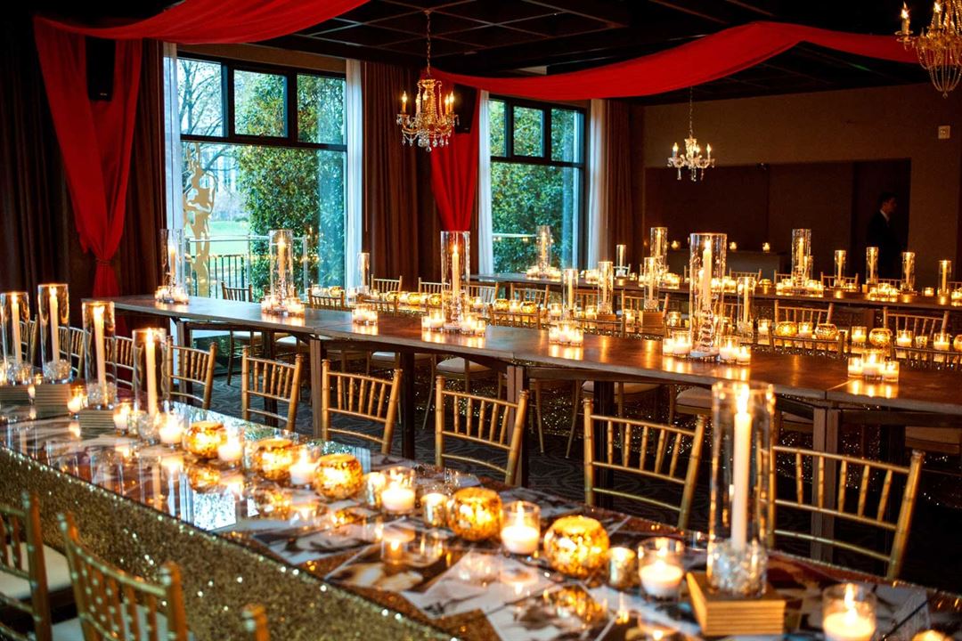
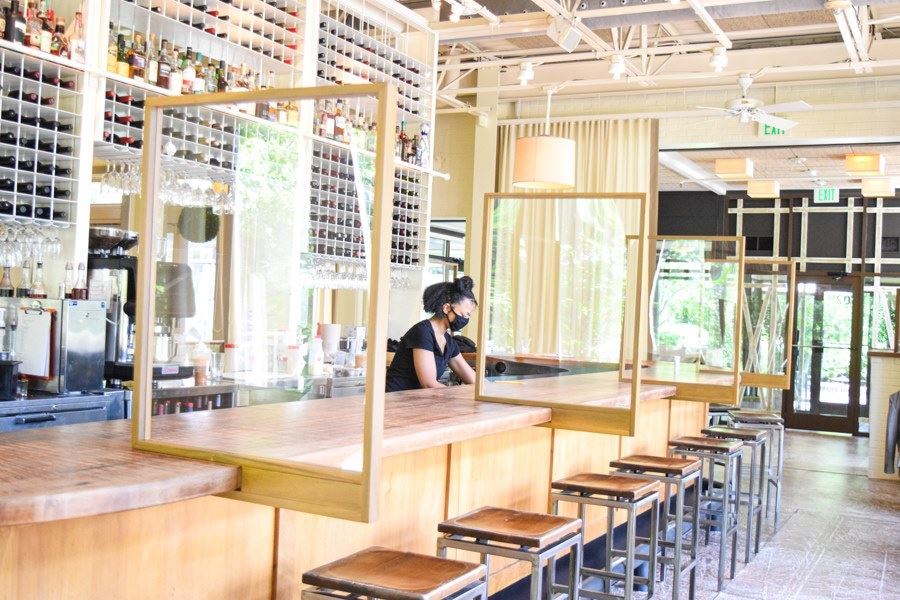
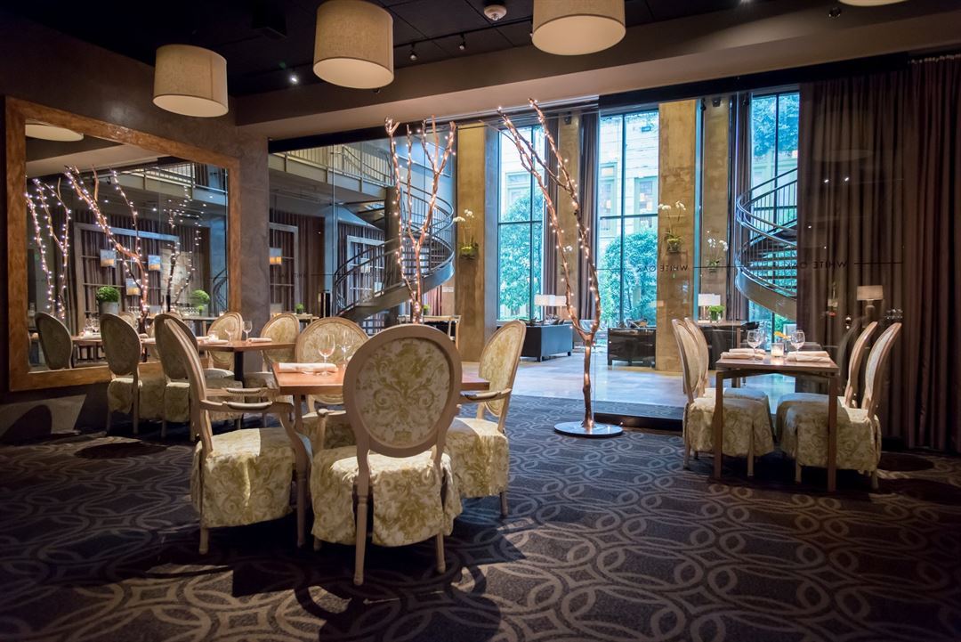


























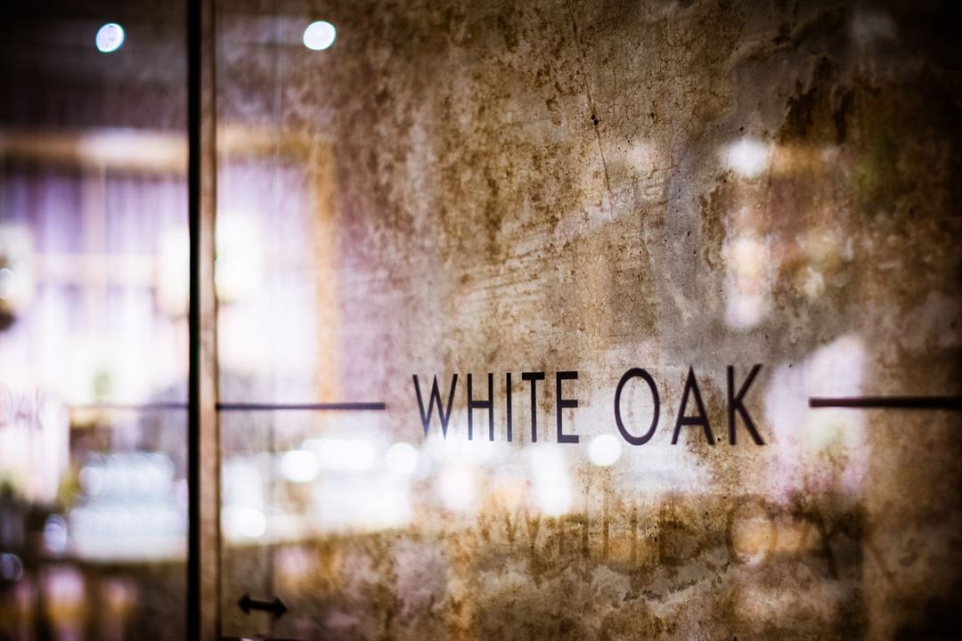
Print Works Bistro
702 Green Valley Road, Greensboro, NC
200 Capacity
$550 to $1,700 for 50 Guests
Print Works Bistro offers a variety of private dining options with full service catering services for Proximity Hotel’s event spaces with wonderful vistas for up to 200 people. The Weaver, Revolution, White Oak and Latham Rooms, plus four lobby level suites and our Social Lobby create 12,000 square feet of event space.
Event Pricing
Menu Options Starting At
$11 - $34
per person
Event Spaces
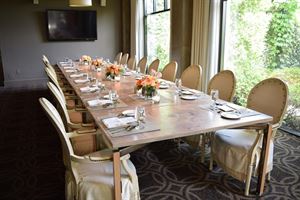
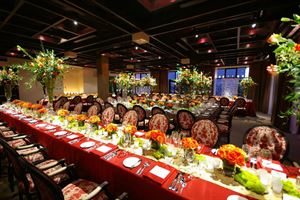
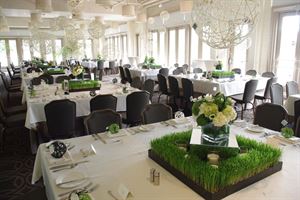
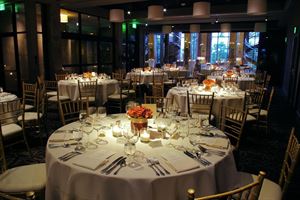
Additional Info
Venue Types
Amenities
- On-Site Catering Service
Features
- Max Number of People for an Event: 200