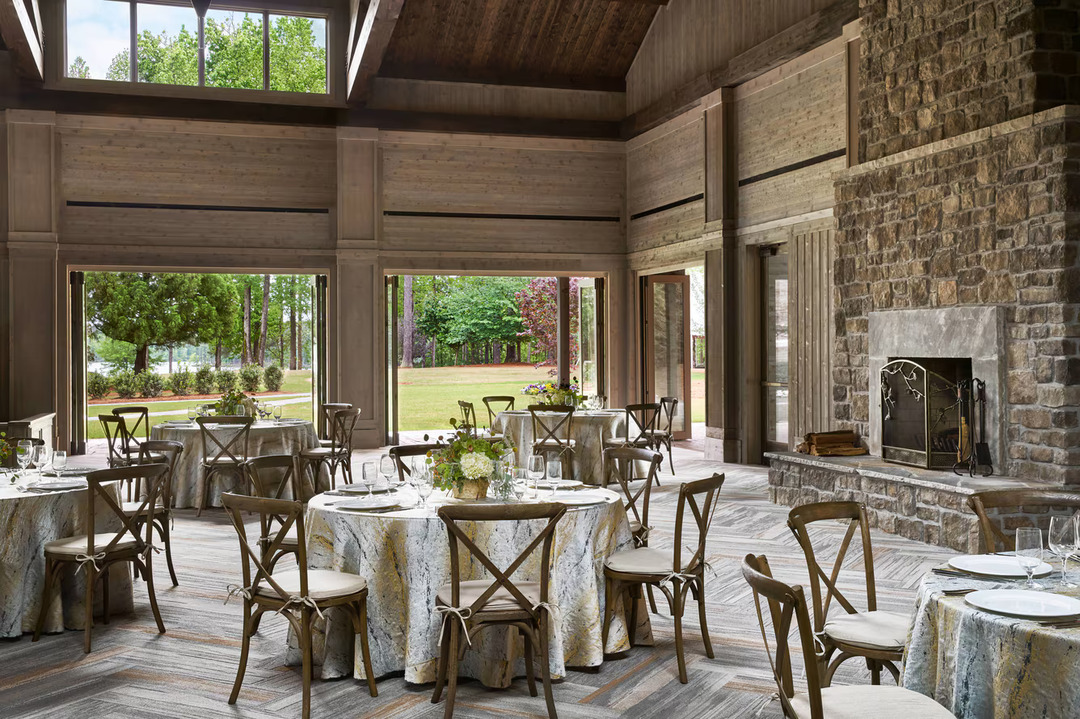
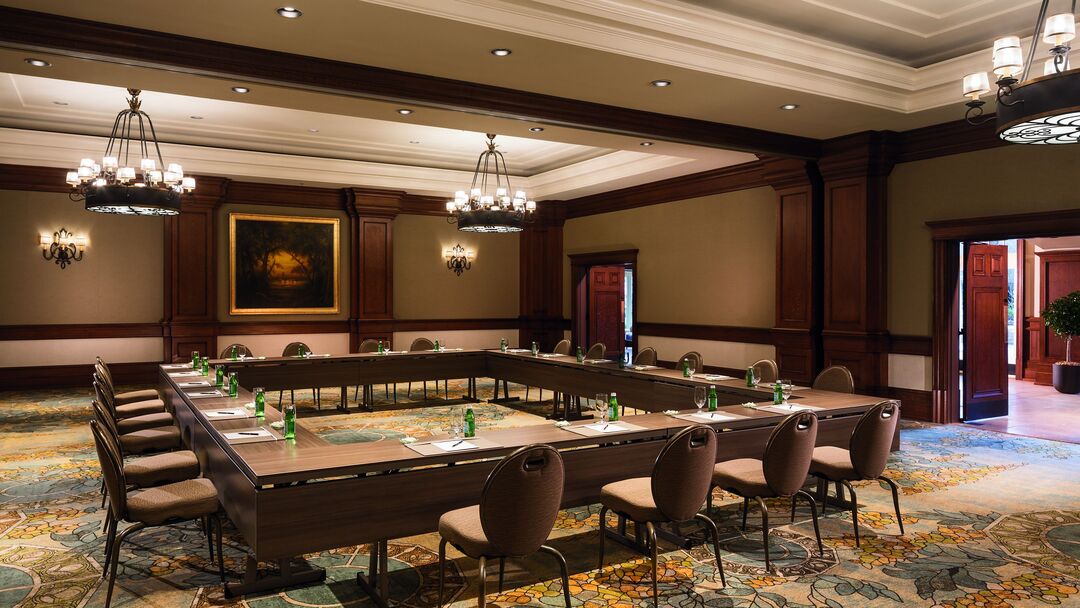
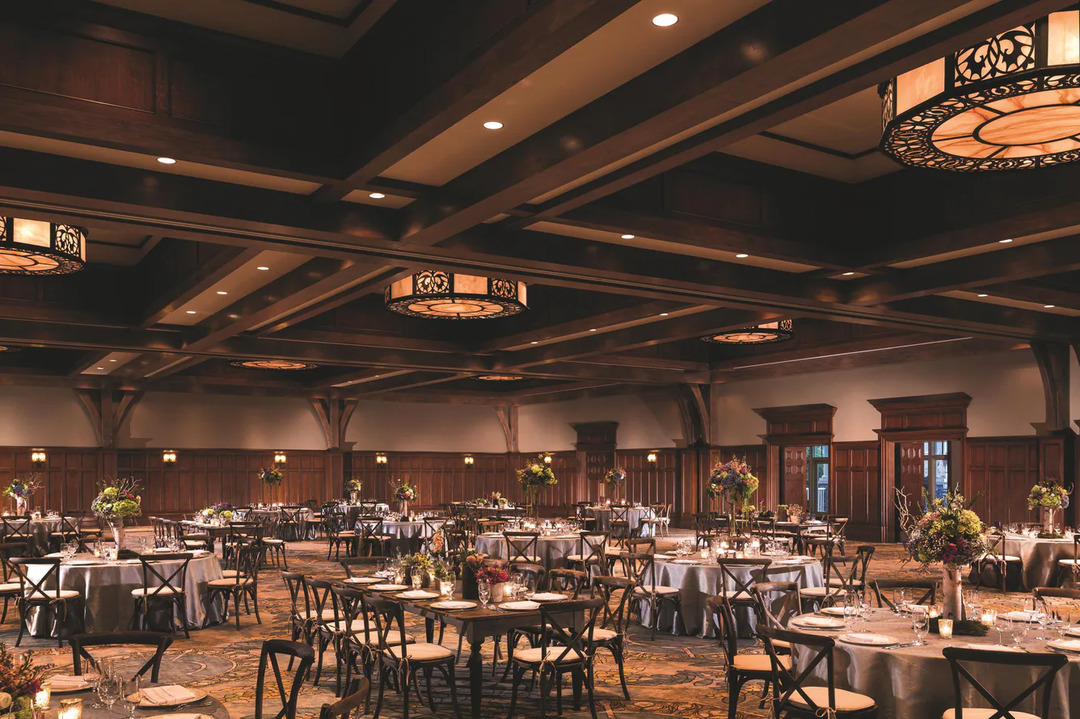
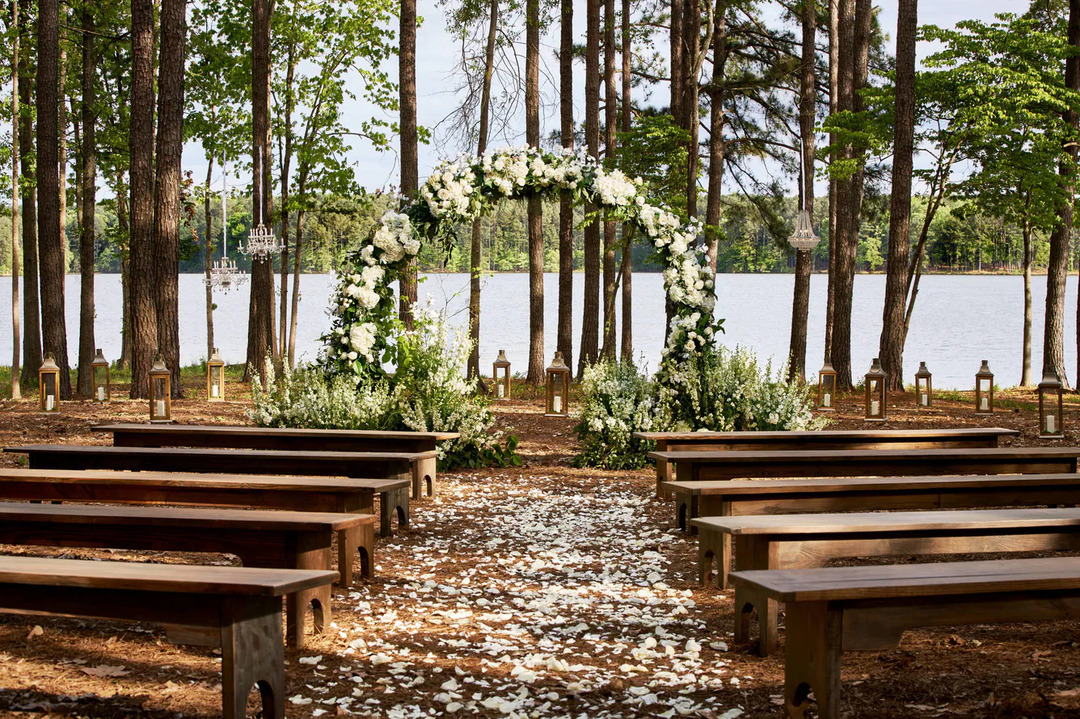
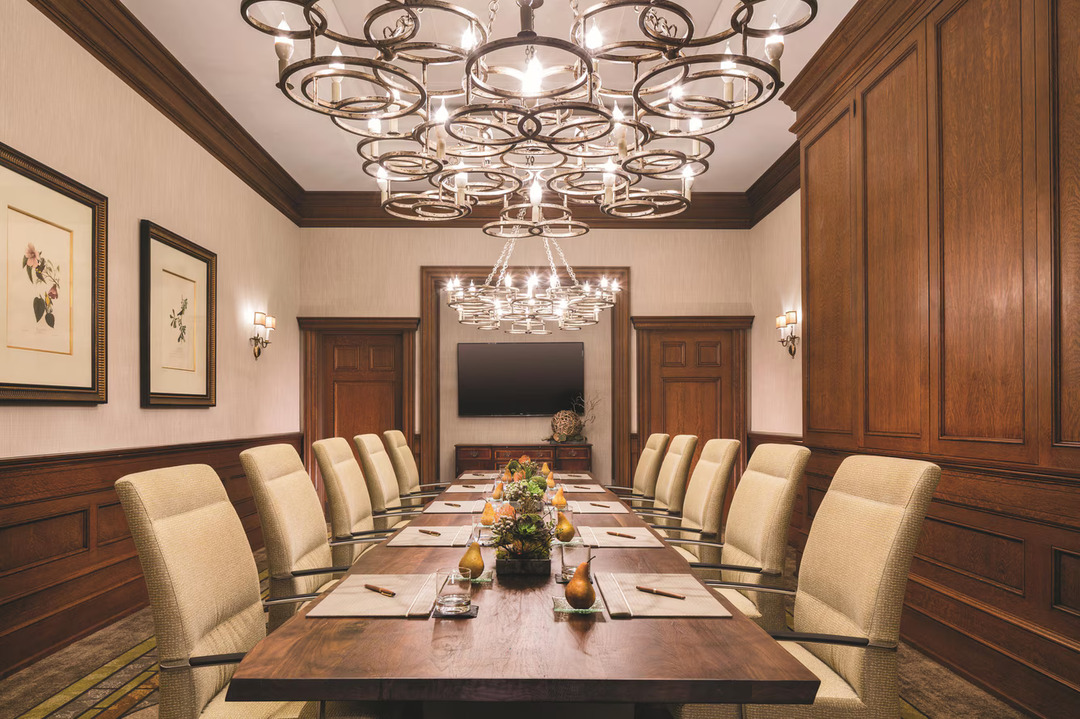











The Ritz-Carlton Reynolds, Lake Oconee
One Lake Oconee Trail, Greensboro, GA
600 Capacity
At The Ritz-Carlton Reynolds, Lake Oconee, resort guests are invited into a world of their own where deadlines are replaced by tee times and spa appointments, meals feature ingredients from local farmers, and our romantic, rustic barn can be the backdrop to your wedding day.
At the lakefront Pointe wedding venue, couples can sail off into the sunset after an intimate exchange of vows. Hosts can sweeten their celebration with chocolates made on property, and in-house culinary, pastry and floral experts can tailor creations to express a couple’s traditions, theme and tastes.
Teams can gather away from daily stresses to uncover their next big idea, build stronger connections, unveil their latest product, or celebrate a milestone. Also ideal for business meetings and retreats, this secluded location offers 58,000 sq. ft. of indoor and outdoor event space including lakefront lawns, a historical barn and luxury ballrooms.
Event Spaces
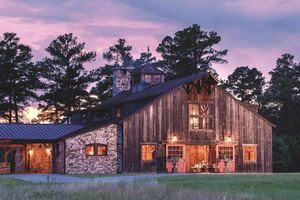
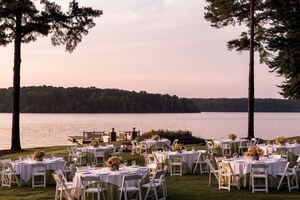
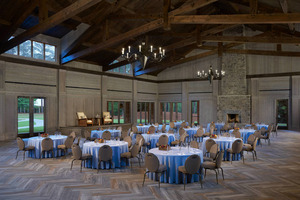
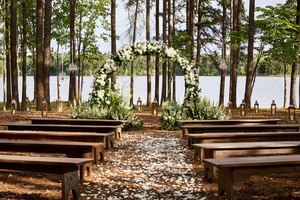
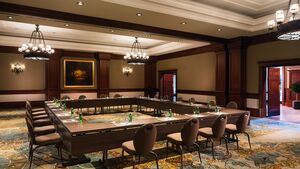
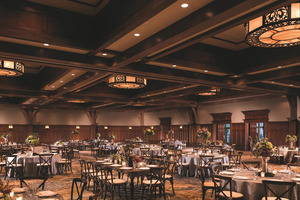


General Event Space
Recommendations
Event Coordination
— An Eventective User
from Tampa, Florida
World-class amenities abound at Reynolds Plantation. The Lake Club Wellness Campus has become the nexus of social activity. This member-only club offers an indoor and two outdoor pools, an award-winning tennis center, fitness center and more, along with a beautiful location overlooking Lake Oconee. Six golf courses complement a range of outdoor activities along more than 374 miles of shoreline. And four marinas, four clubhouses, six world-class restaurants serving casual to elegant fare, 16 tennis courts, miles of walking trails and beautiful natural scenery combine to make Reynolds Plantation the perfect place for a weekend getaway, meeting or wedding.
I have been to Reynolds Plantation twice for meetings and customer/client golf weekends and it is everything that it says it is in their promotional material. You will be totally pampered from your arrival until departure. Excellent, 5 stars!!
Additional Info
Venue Types
Amenities
- On-Site Catering Service
- Outdoor Pool
- Wireless Internet/Wi-Fi
Features
- Max Number of People for an Event: 600
- Total Meeting Room Space (Square Feet): 58,000