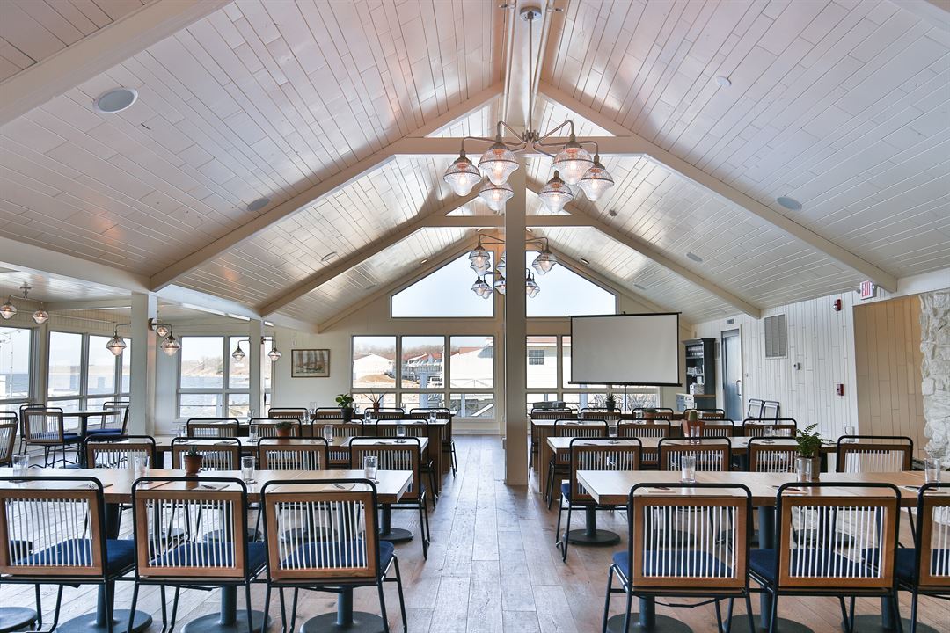
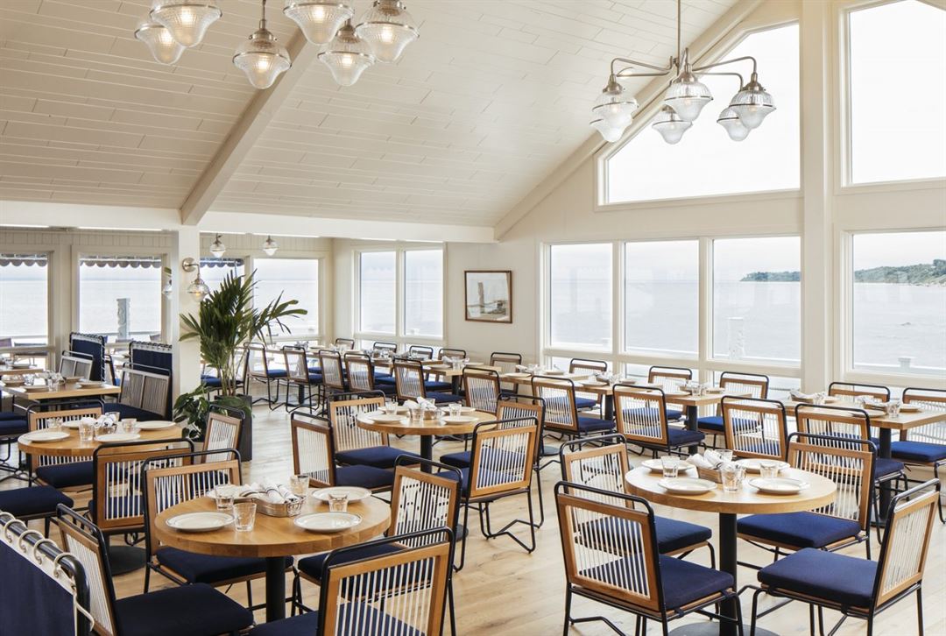
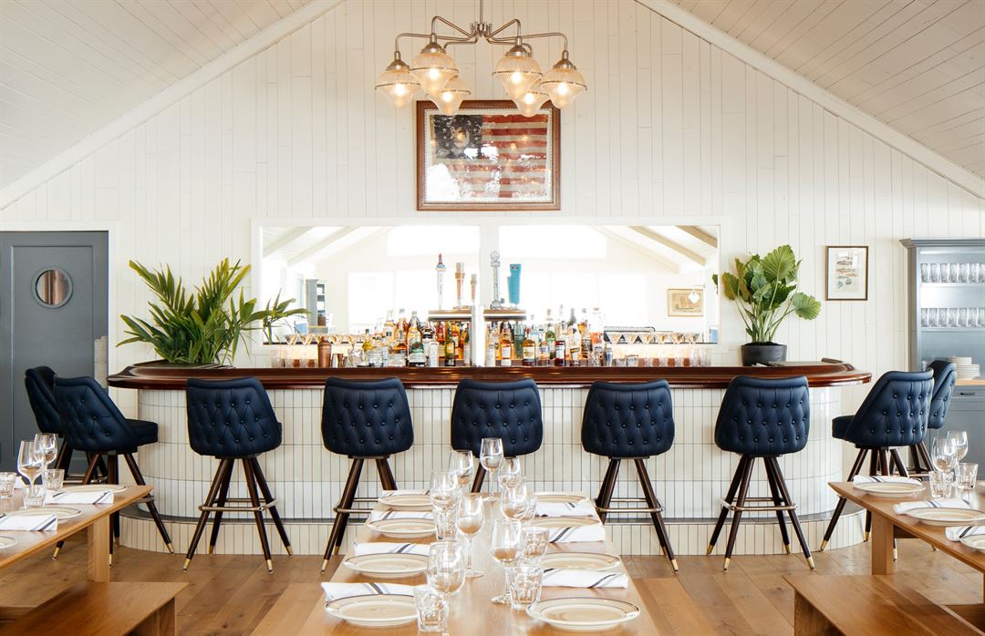
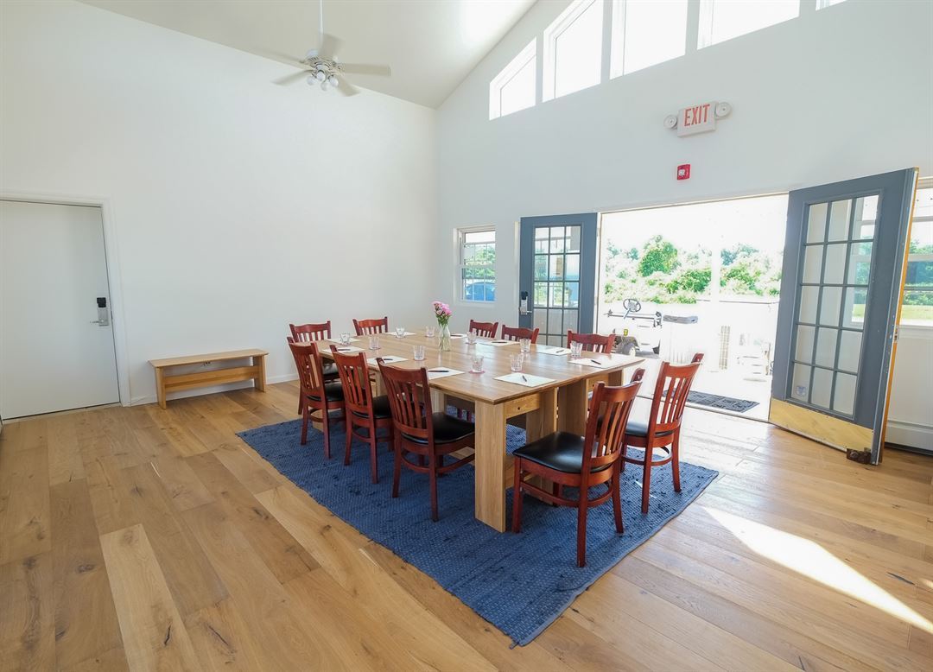
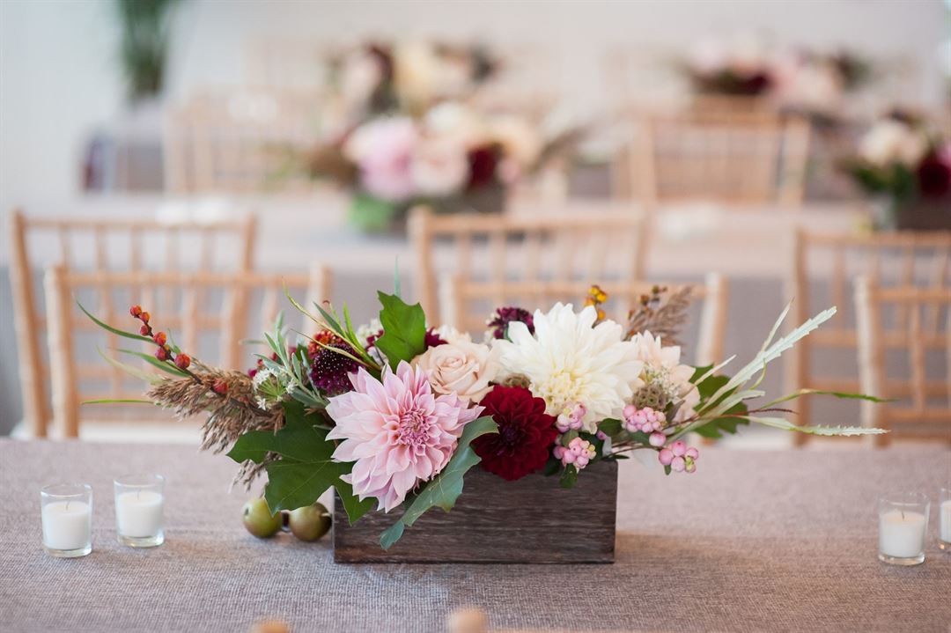






















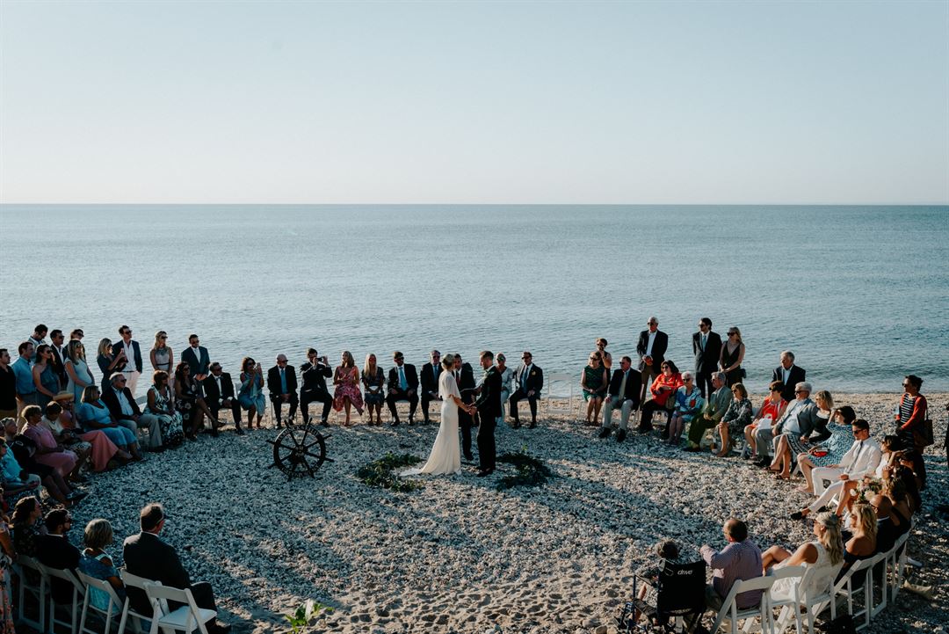
Soundview
57185 Route 48, P O Box 68, Greenport, NY
200 Capacity
Our Long Island venues are the ideal setting for your next gathering. Whether it’s a team-building adventure or a corporate retreat, wedding receptions or writer’s workshop, Sound View Greenport has a perfect event venue to make your next group getaway truly memorable.
Event Spaces
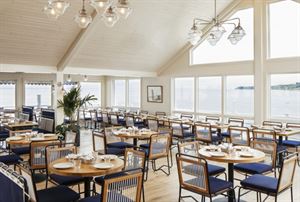
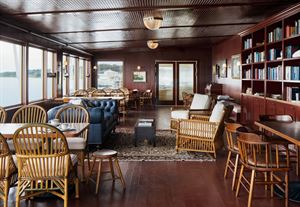
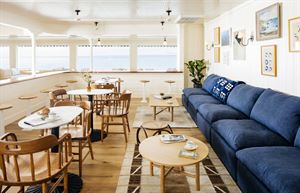
General Event Space
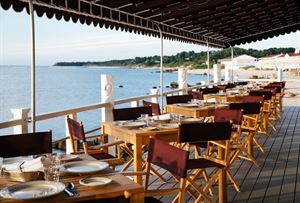
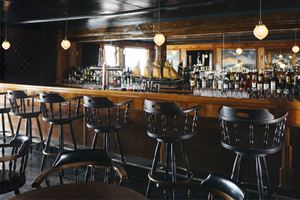
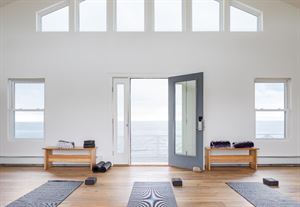
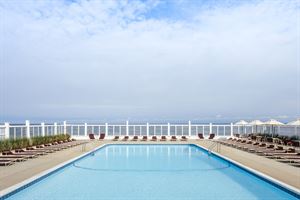
Additional Info
Venue Types
Amenities
- ADA/ACA Accessible
- Full Bar/Lounge
- Fully Equipped Kitchen
- On-Site Catering Service
- Outdoor Function Area
- Outdoor Pool
- Waterfront
- Waterview
- Wireless Internet/Wi-Fi
Features
- Max Number of People for an Event: 200
- Number of Event/Function Spaces: 5
- Total Meeting Room Space (Square Feet): 48,500
- Year Renovated: 2016