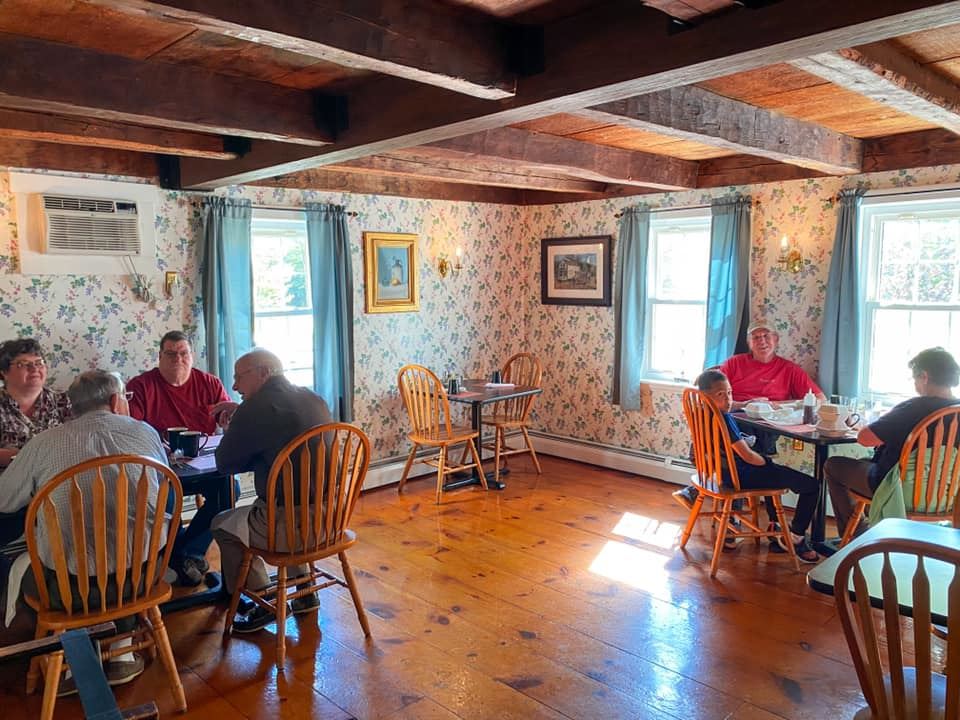
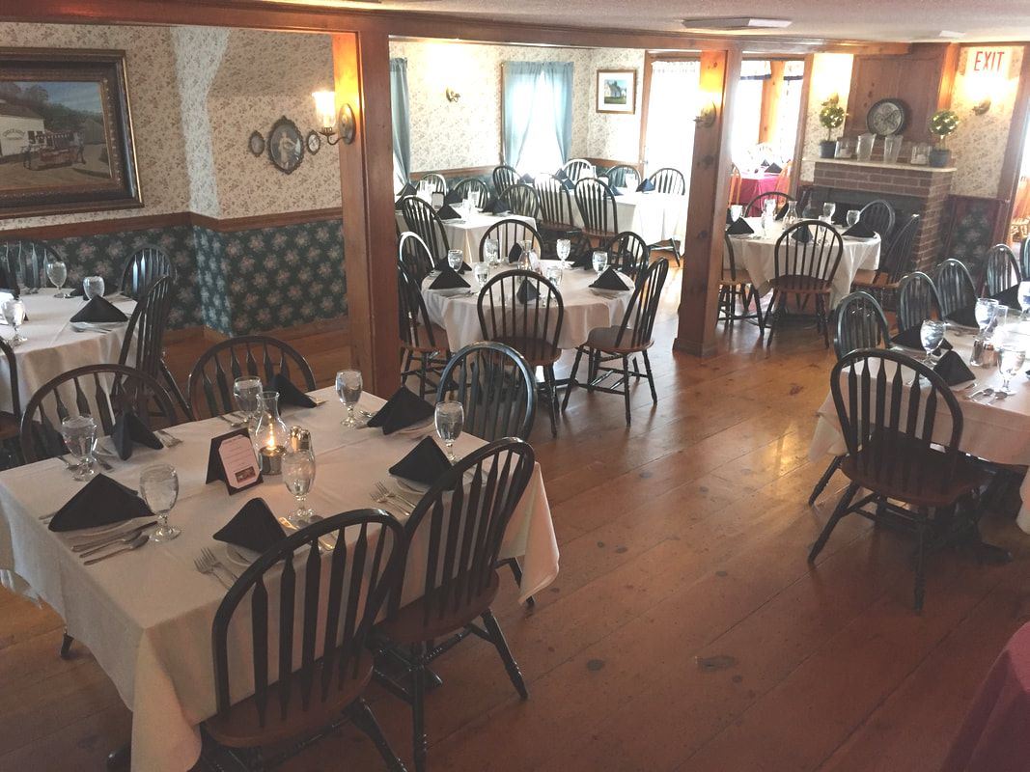
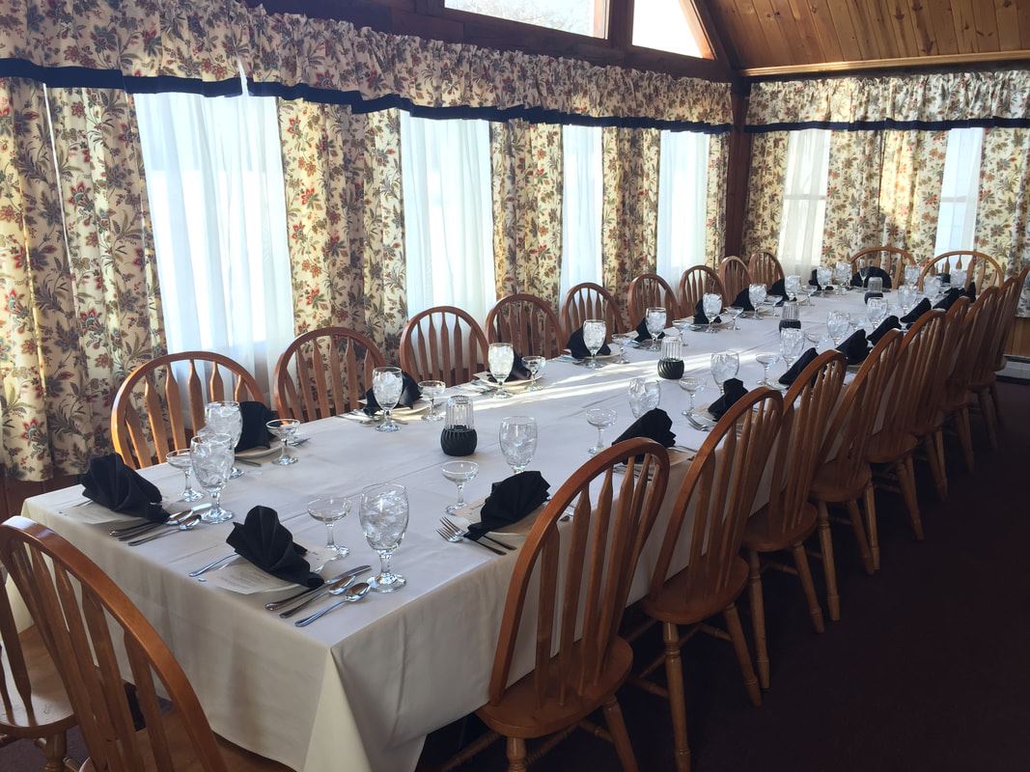
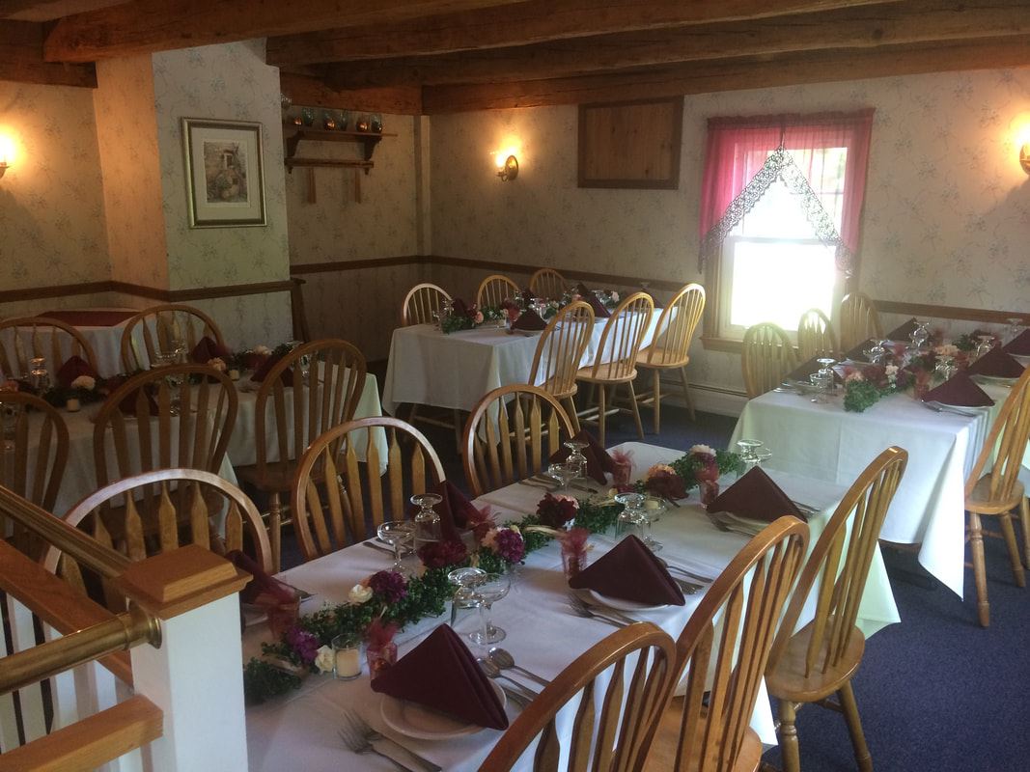
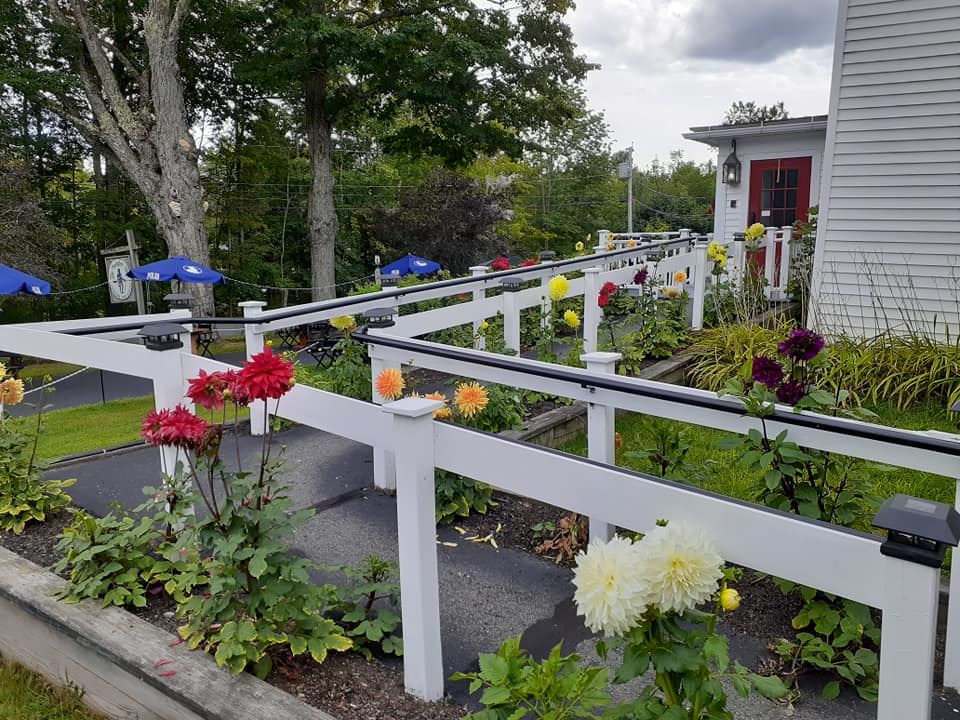



The Sedgley Place
54 Sedgley Rd, P O Box 209, Greene, ME
80 Capacity
The Sedgley Place offers a beautiful venue with a fresh and delicious menu. Multiple dining rooms offer privacy and an elegant atmosphere. The grounds are picturesque, with space for an outdoor ceremony and/or reception. Our dining rooms can accommodate gatherings of 8 to 80 guests. If your guest list is more than 80, our outdoor space is endless, and we do cater off-site locations. We feature a mobile kitchen to provide freshness at any location.
?Weddings, rehearsal dinners, birthdays, anniversaries, showers, company parties & more!
We offer fine dining in a comfortable setting. Our well-trained staff is here to accommodate your every need.
Event Spaces




Additional Info
Venue Types
Features
- Max Number of People for an Event: 80