
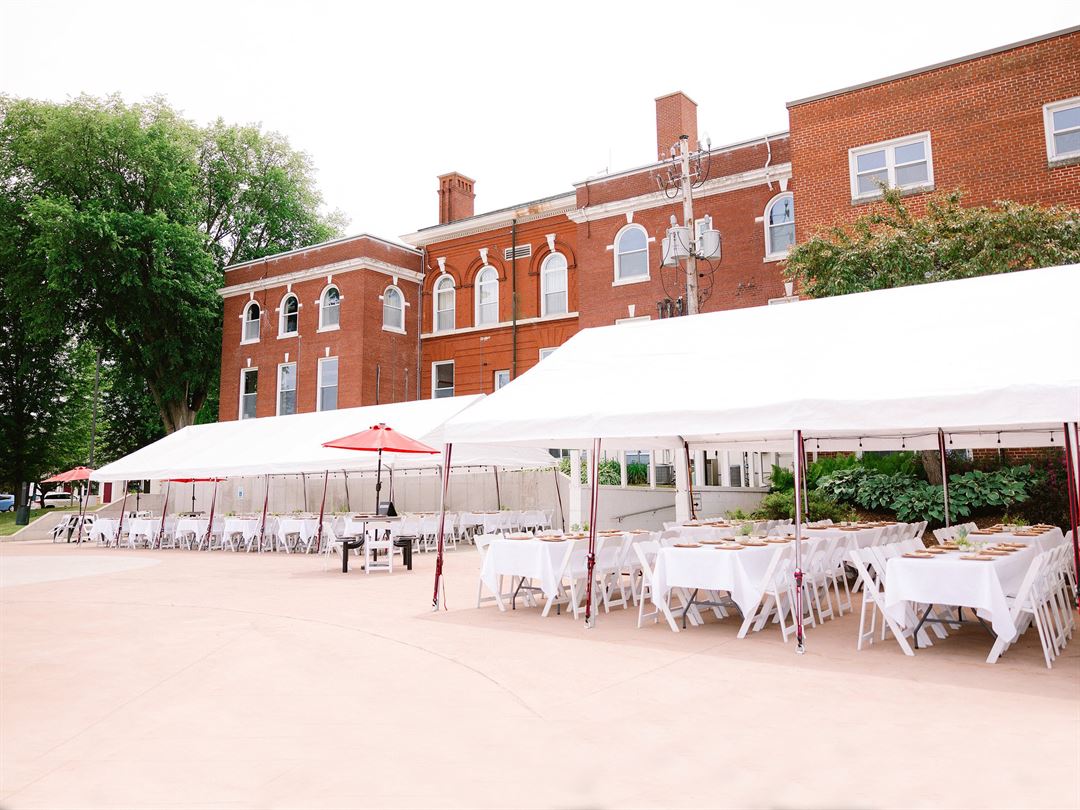
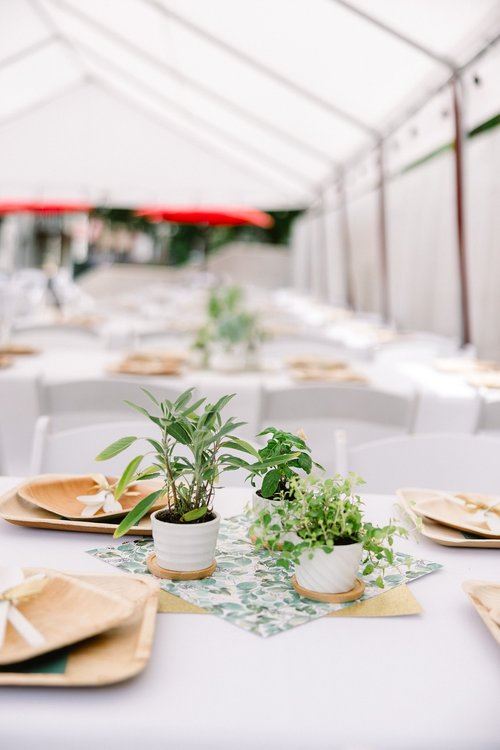
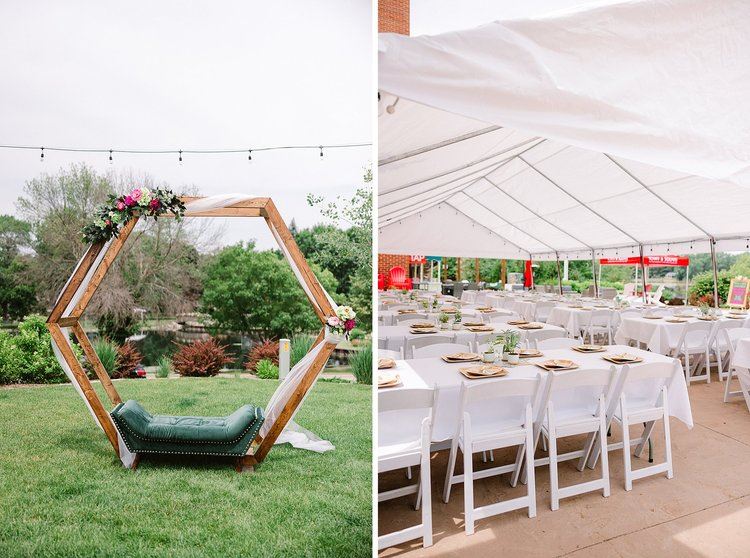
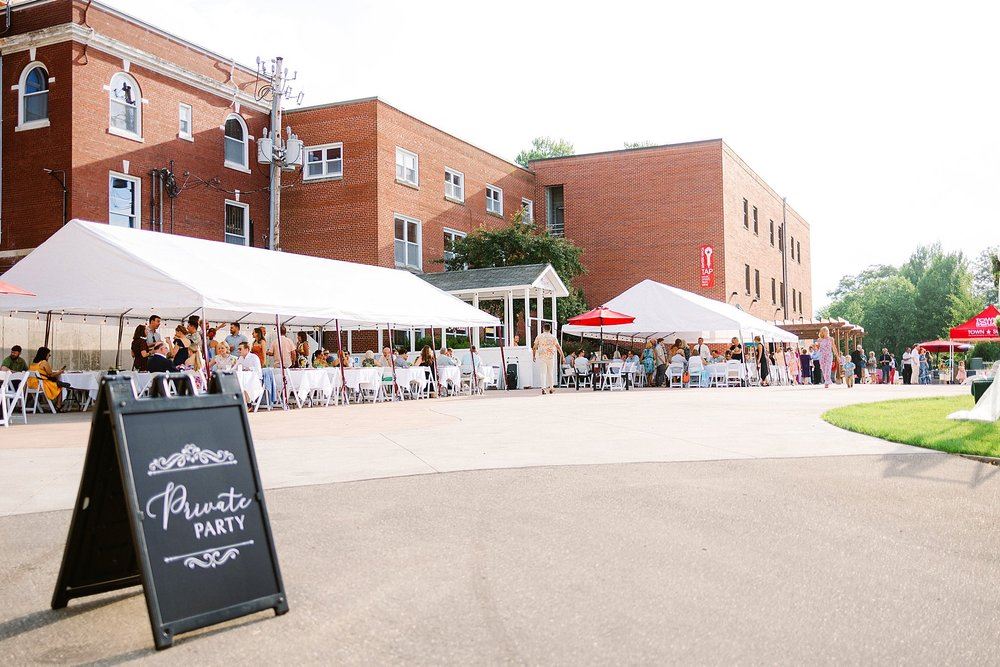

















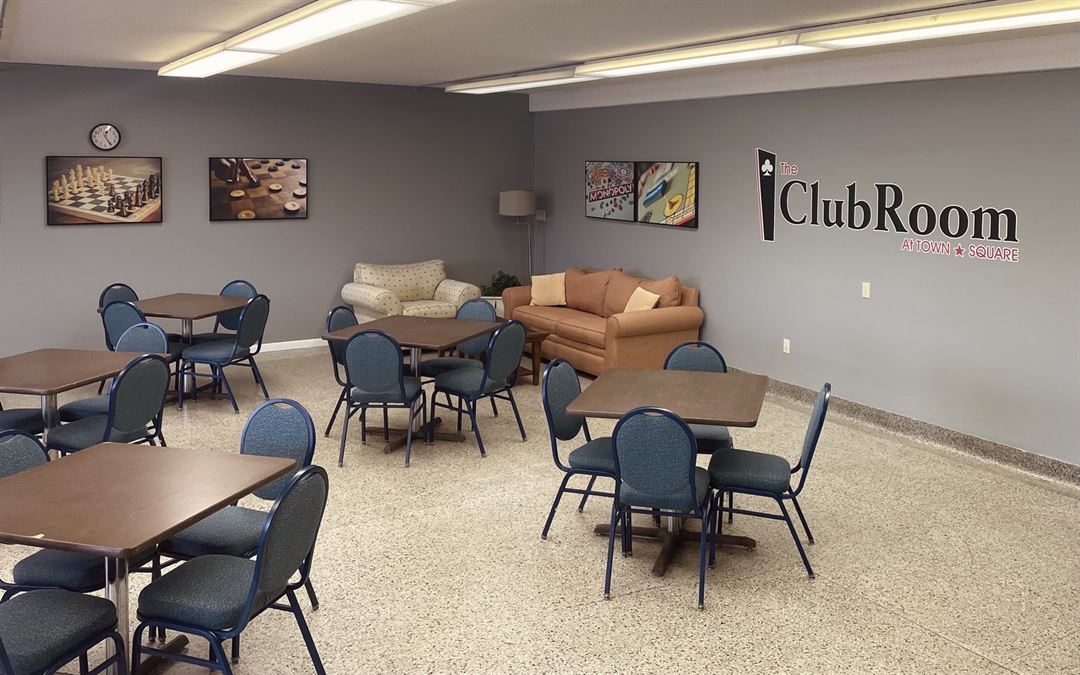
Green Lake Town Square
492 Hill St, Green Lake, WI
250 Capacity
$50 to $1,000 / Event
Town Square offers a variety of dynamic spaces available to rent for your next gathering, meeting, class, lecture, or party!
All spaces offer access to public restrooms and are handicapped accessible. Please note that each room has different rental guidelines based on its location in the building and accessibility to furniture. Non-profit rates are available, please contact us directly.
Event Pricing
Studio B
20 people max
$30 - $135
per event
Club Room
48 people max
$40 - $150
per event
Studio A
100 people max
$50 - $225
per event
Terrace Tent
250 people max
$50 - $200
per event
Ballroom
180 people max
$100 - $1,000
per event
Ballroom Wedding Package
120 people max
$1,500 per event
Mill Pond Terrace Wedding Package
250 people max
$1,500 per event
Combo Wedding Package: Ballroom, Mill Pond Terrace
250 people max
$2,500 per event
Availability (Last updated 9/24)
Event Spaces
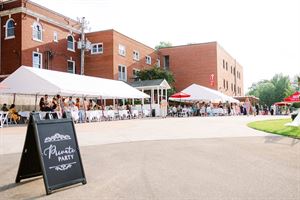
Outdoor Venue
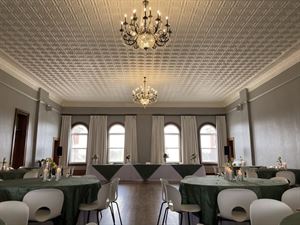
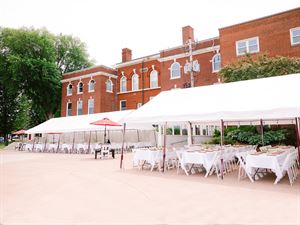
Outdoor Venue
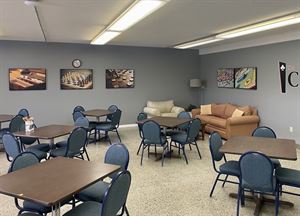
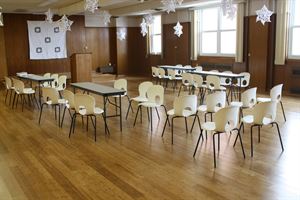
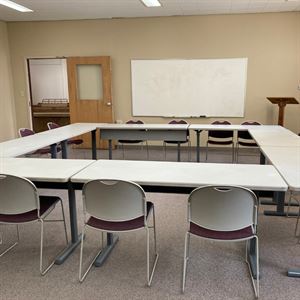
Recommendations
Club Room Rental
— An Eventective User
from Iron River, MI
I rented the Green Lake Town Square club room for a gender reveal and the place was absolutely beautiful! The back entrance was by the water so coming in everyone got to see a gorgeous view while finding a spot to park their cars. Parking was amazing as well, there was plenty of room for all the cars. The club room itself I would definitely 10/10 recommend this to other people to do like, birthday parties, gender reveal, or baby showers, etc. I definitely plan on coming back to use one of there rooms again. And the experience just booking the room was 100/10, communication was spot on they always got back to me as soon as they could, and they are also really nice to work with, they didn’t give us any problems for setting up the room, payment, or meeting up in person. I look forward to using one of their rooms again!
Management Response
Thank you so much for your wonderful review. We love that you loved the space!! We look forward to seeing you again at Town Square.
Additional Info
Venue Types
Amenities
- ADA/ACA Accessible
- Full Bar/Lounge
- Outdoor Function Area
- Outside Catering Allowed
- Waterview
- Wireless Internet/Wi-Fi
Features
- Max Number of People for an Event: 250