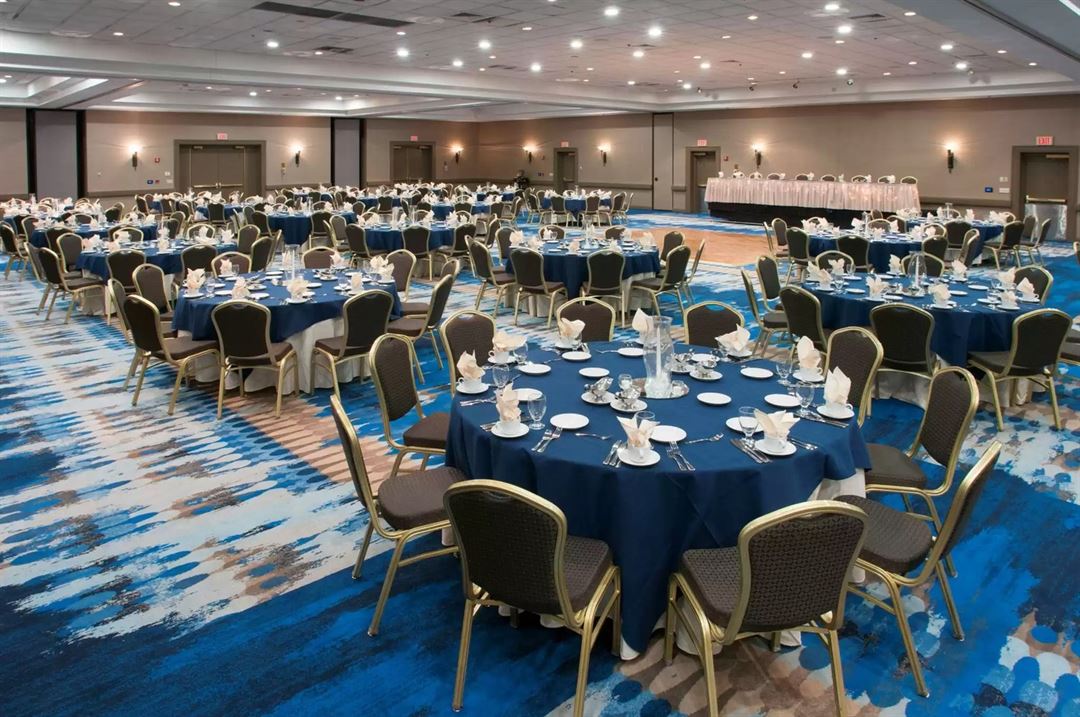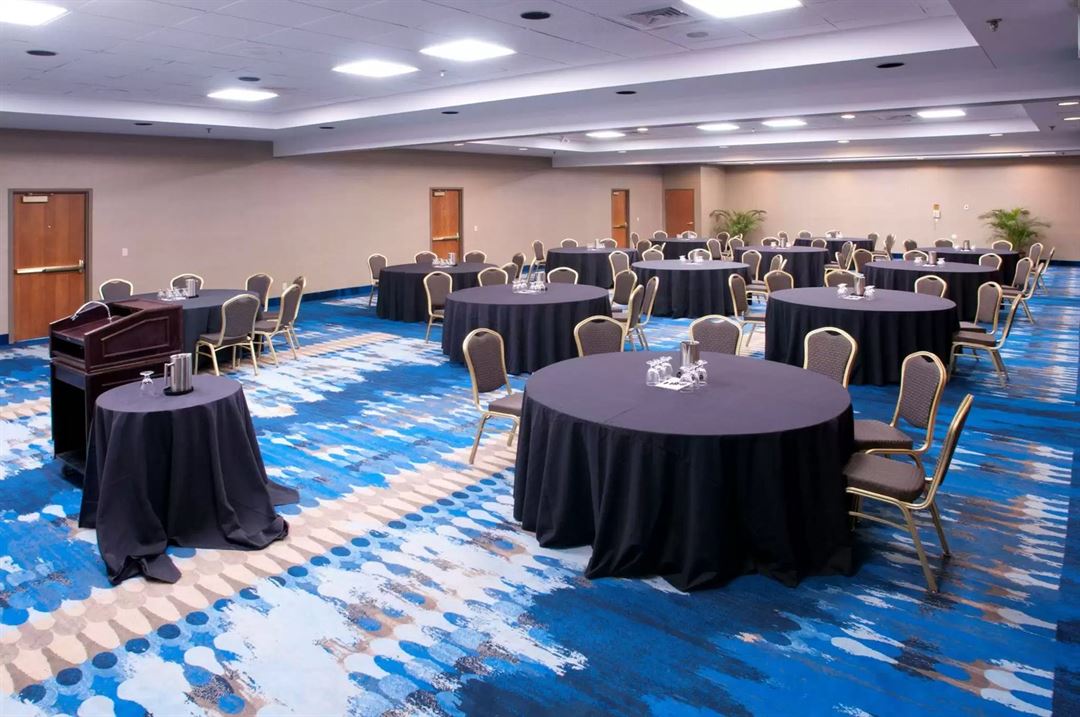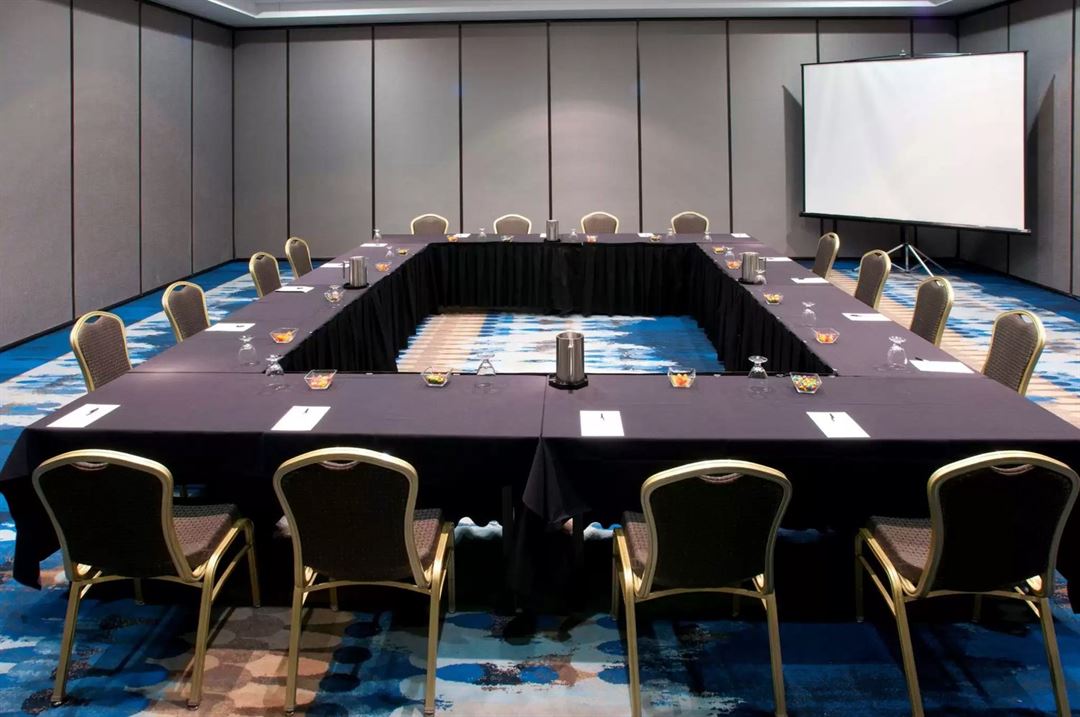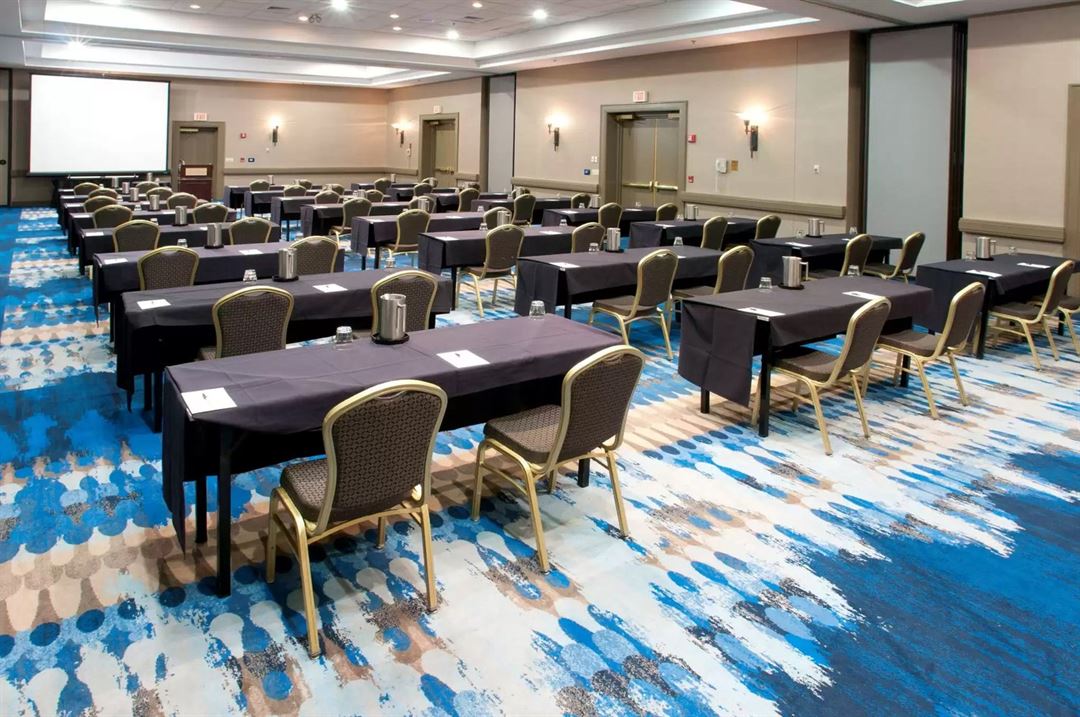





















Oneida Hotel
2040 Airport Drive, Green Bay, WI
2,000 Capacity
Ideal for large conferences, galas, and wedding receptions, our Conference Center offers 30,000 square feet of event space. If you have a smaller gathering, you can utilize one of our boardrooms.
Whether you’re attending a conference in our various meeting facilities or relaxing in the indoor pool or sauna, you’ll appreciate the amenities at the Oneida Hotel. Contact us to learn more about our pricing and services!
Event Spaces



Additional Info
Venue Types
Amenities
- ADA/ACA Accessible
- Full Bar/Lounge
- Indoor Pool
- On-Site Catering Service
- Wireless Internet/Wi-Fi
Features
- Max Number of People for an Event: 2000
- Number of Event/Function Spaces: 6
- Total Meeting Room Space (Square Feet): 30,000
- Year Renovated: 2020