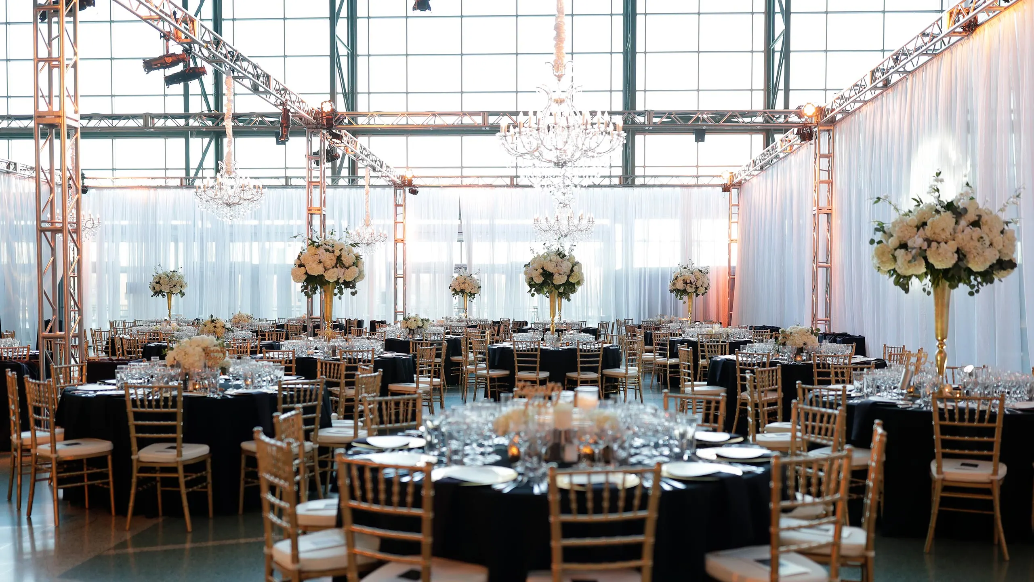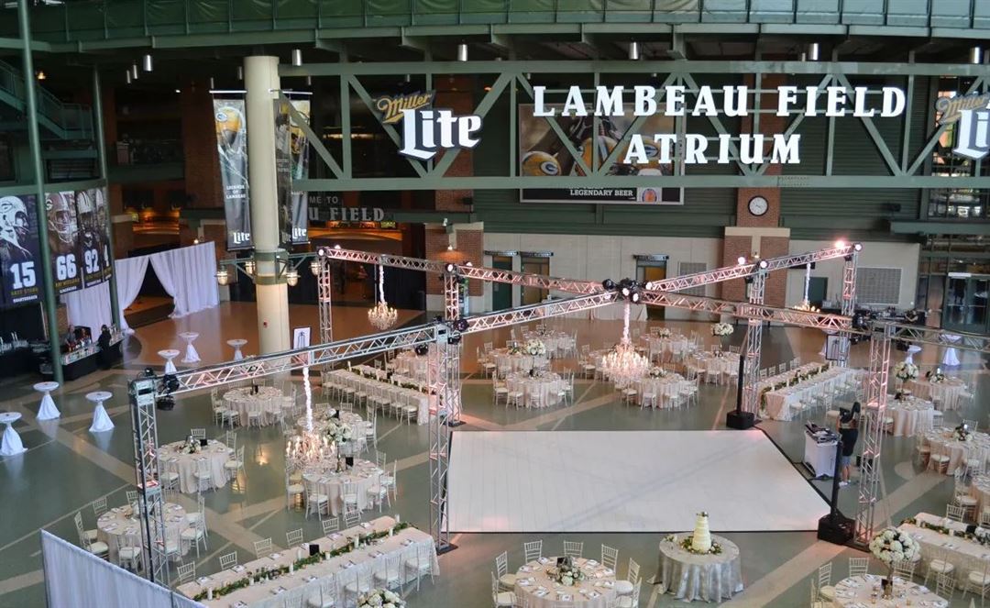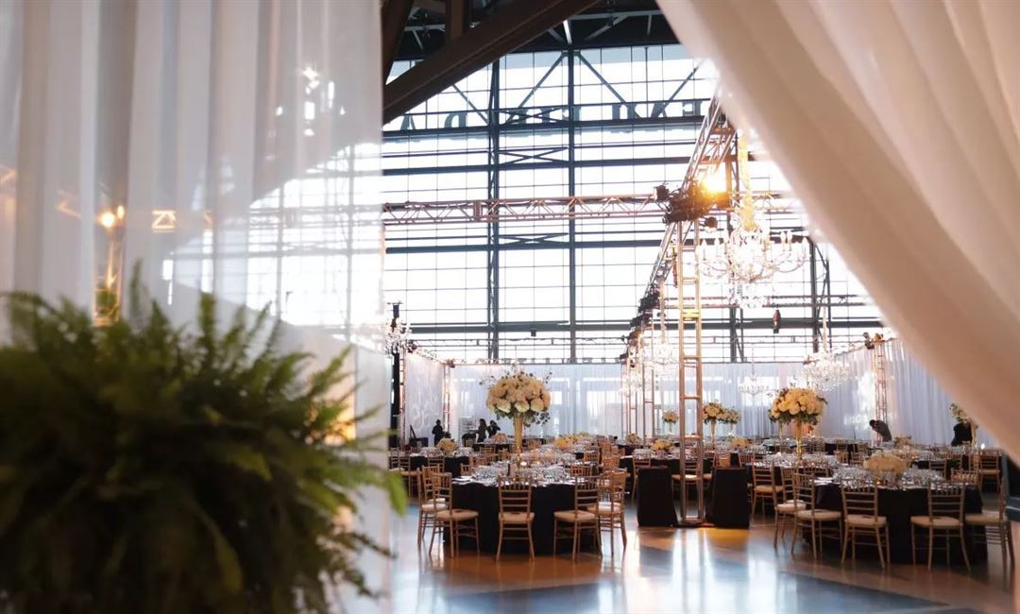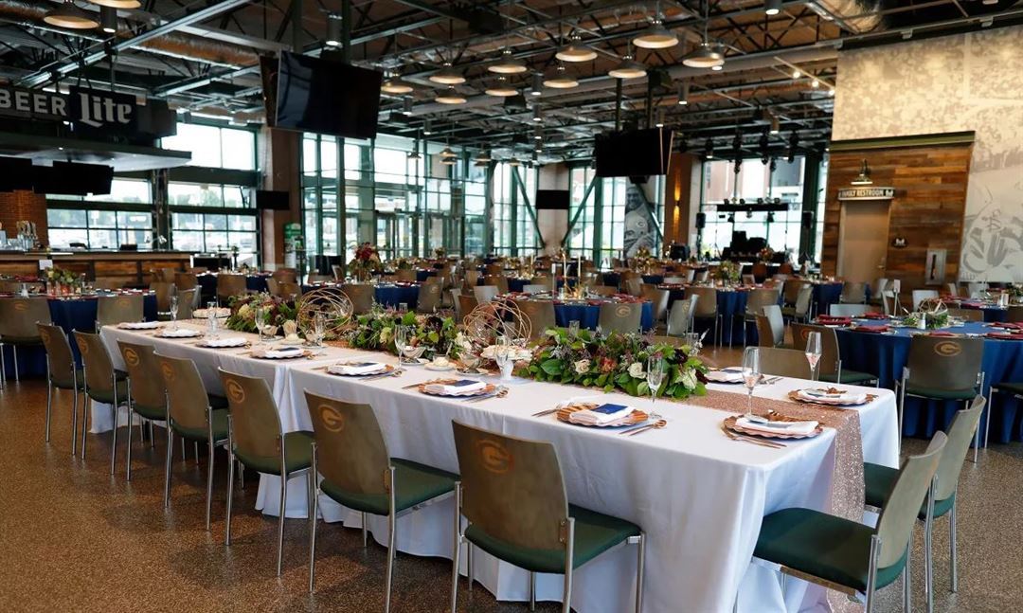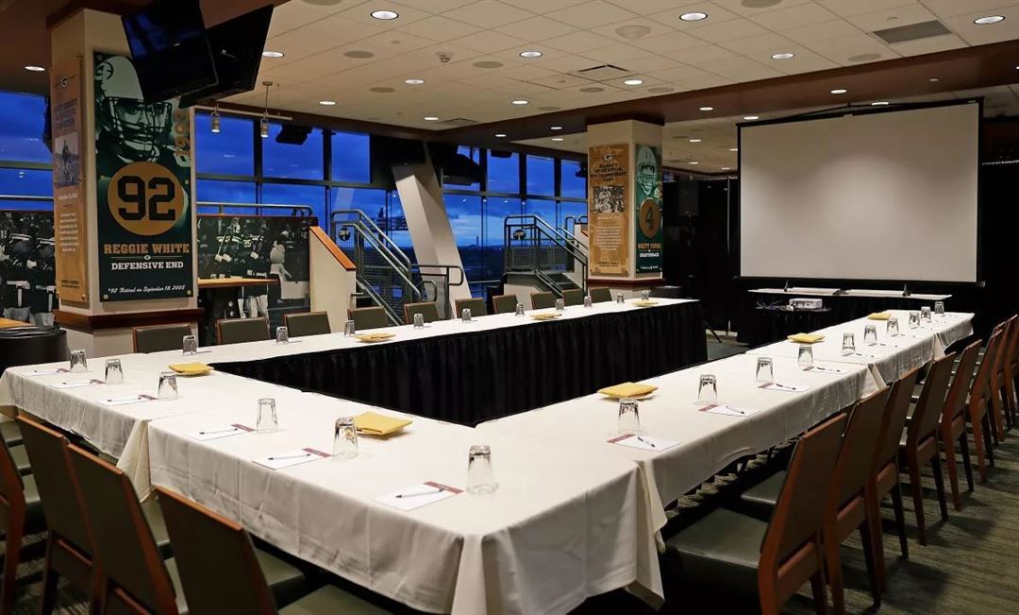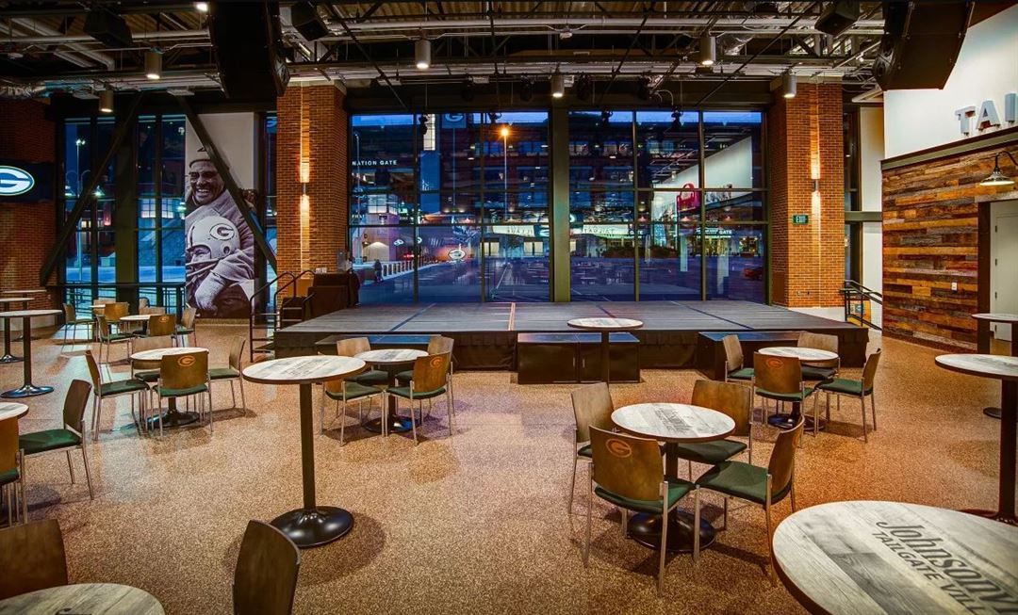Lambeau Field - Home of NFL's Green Bay Packers
1265 Lombardi Ave, Green Bay, WI
Capacity: 450 people
About Lambeau Field - Home of NFL's Green Bay Packers
Everyone who enters the gates of Lambeau Field shares in a powerful feeling of history and pride. You can make that same impression on your clients, employees, and guests when you host special events, corporate luncheons, job fairs, dinners, cocktail receptions, meetings and outings here!
We offer open, bright space for events ranging from formal, to corporate, to social, and we're happy to customize the experience for you and your needs. The Lambeau Field Special Events Team is dedicated to ensuring your event's success. You'll work with a professional and flexible staff who will coordinate all the details, from custom menu creations to Hall of Fame and Stadium tours.
For your next event, make it a championship experience with Lambeau Field and the Lambeau Field team!
Event Pricing
Room Rental Fees
Attendees: 0-450
| Pricing is for
all event types
Attendees: 0-450 |
$650 - $4,000
/event
Pricing for all event types
Small-Medium Events Without Food and Beverage
Attendees: 0-450
| Pricing is for
all event types
Attendees: 0-450 |
$1,300 - $5,000
/event
Pricing for all event types
Atrium Floor Rental Fees
Attendees: 0-450
| Pricing is for
all event types
Attendees: 0-450 |
$7,000 - $9,000
/event
Pricing for all event types
Large Events Without Food and Beverage
Attendees: 0-450
| Pricing is for
all event types
Attendees: 0-450 |
$10,000 - $20,000
/event
Pricing for all event types
Lunch Catering Menu
Attendees: 0-450
| Pricing is for
all event types
Attendees: 0-450 |
$19 - $42
/person
Pricing for all event types
Dinner Catering Menu
Attendees: 0-450
| Pricing is for
all event types
Attendees: 0-450 |
$29 - $57
/person
Pricing for all event types
Event Spaces
4th Floor Indoor Clubs
Additional Event Spaces
Atrium
Legends Club Room & Pre-Function Area
MVP Box 4039
North Balcony
North Loft with 6th Floor Indoor Clubs
Recommendations
Lambeau Field it’s a great place to have an event!
- An Eventective User
from Sturgeon Bay, WISCONSIN
My dad‘s memorial service was wonderful beautiful and delicious!
Venue Types
Amenities
- ADA/ACA Accessible
- On-Site Catering Service
- Outdoor Function Area
Features
- Max Number of People for an Event: 450
- Special Features: Free AAA vehicle services to patrons
- Total Meeting Room Space (Square Feet): 70,535
