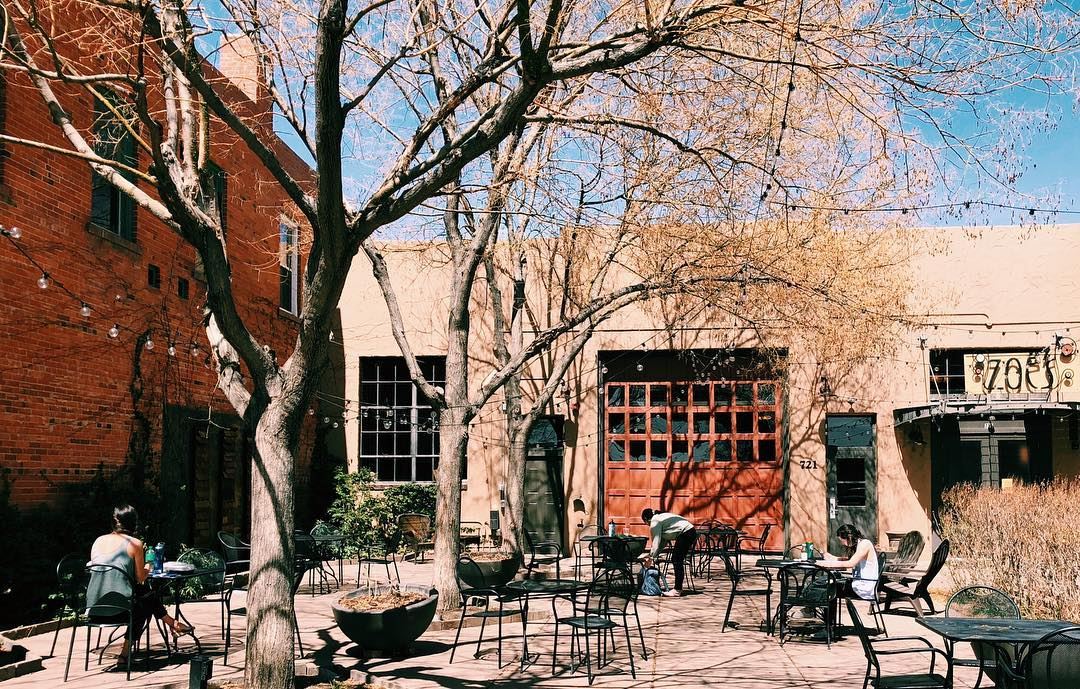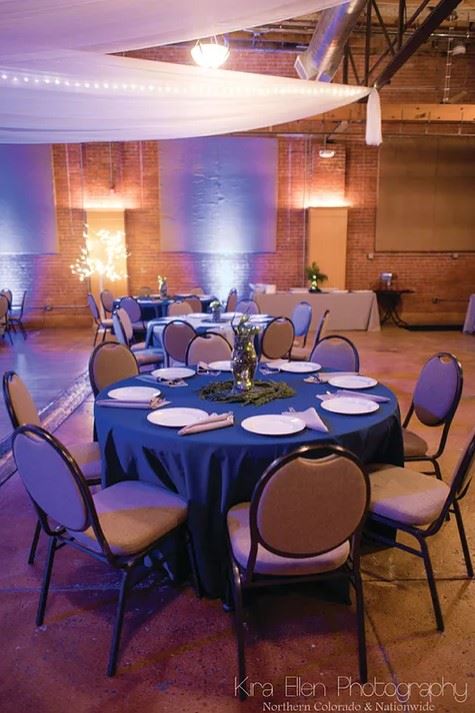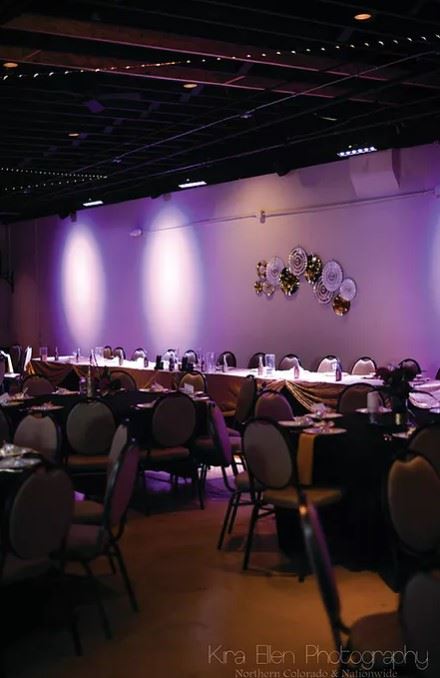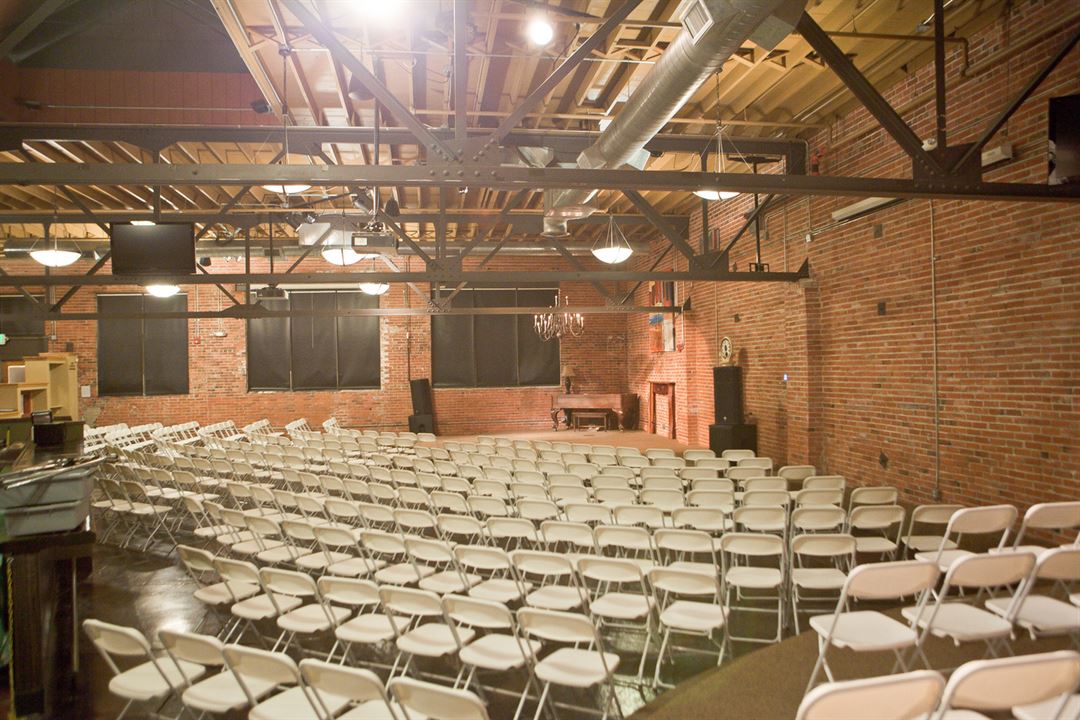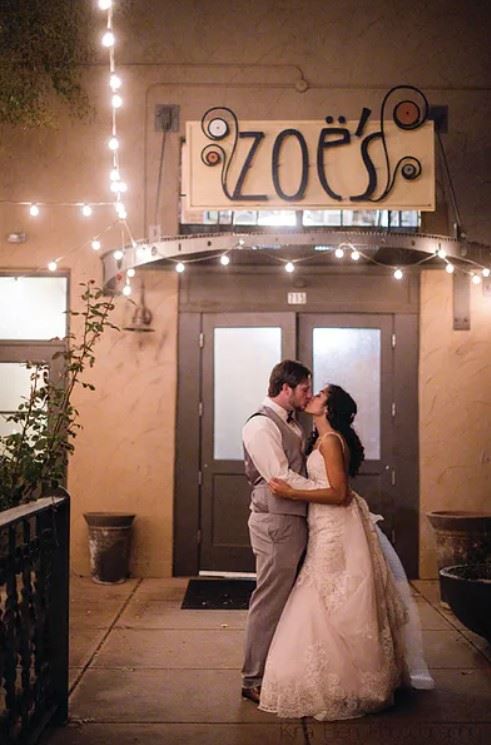About Zoe's Cafe & Events
We're more than a coffee shop.
Host your wedding or special event with us! Our event center provides a modern industrial setting for your event.
Event Spaces
Suite 100
The Belair
The Cafe
The Showroom
Venue Types
Amenities
- ADA/ACA Accessible
- Outdoor Function Area
- Wireless Internet/Wi-Fi
Features
- Max Number of People for an Event: 300
