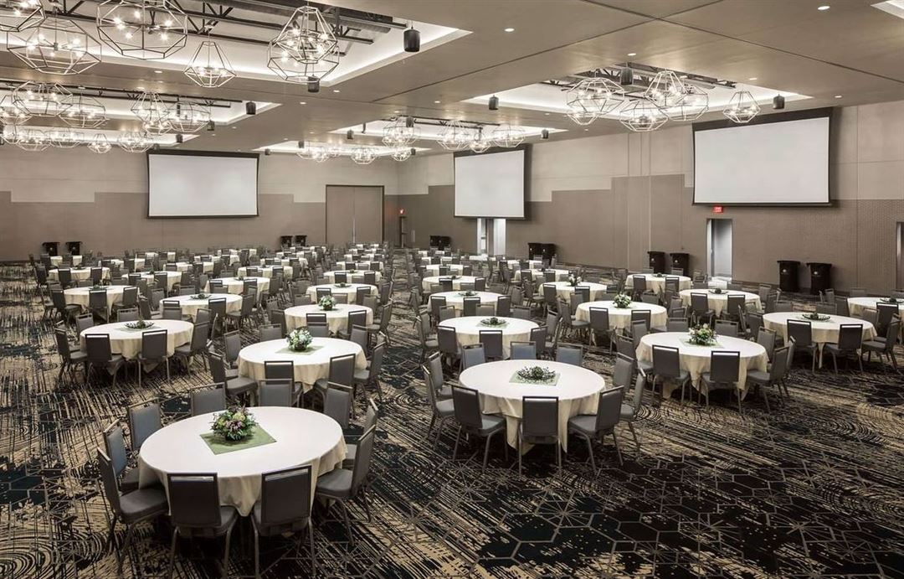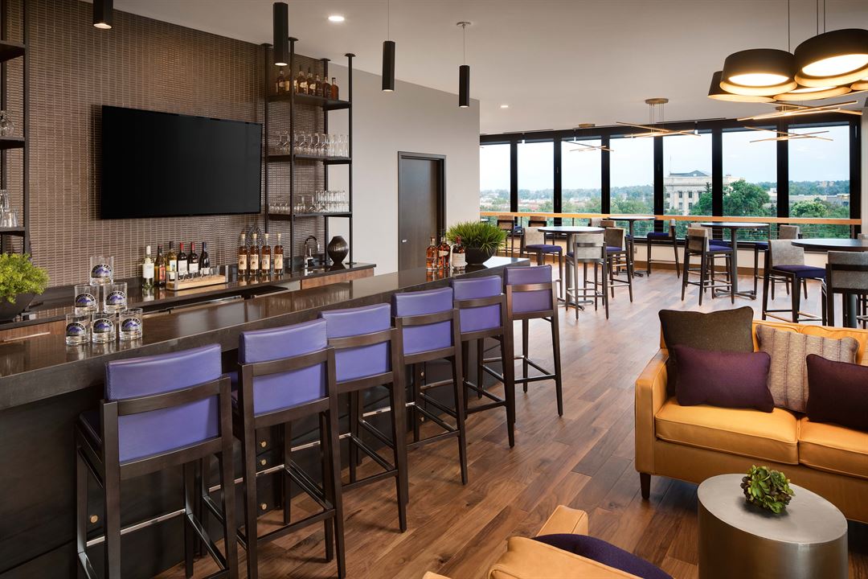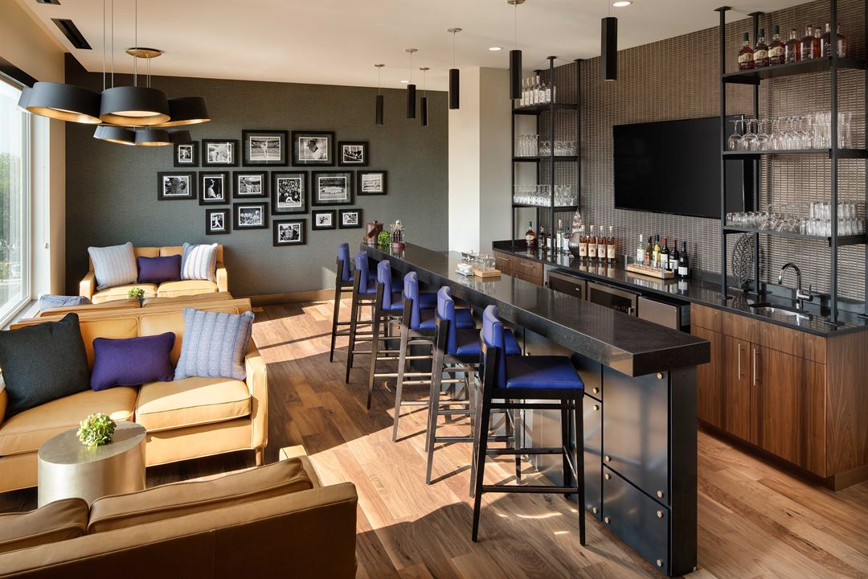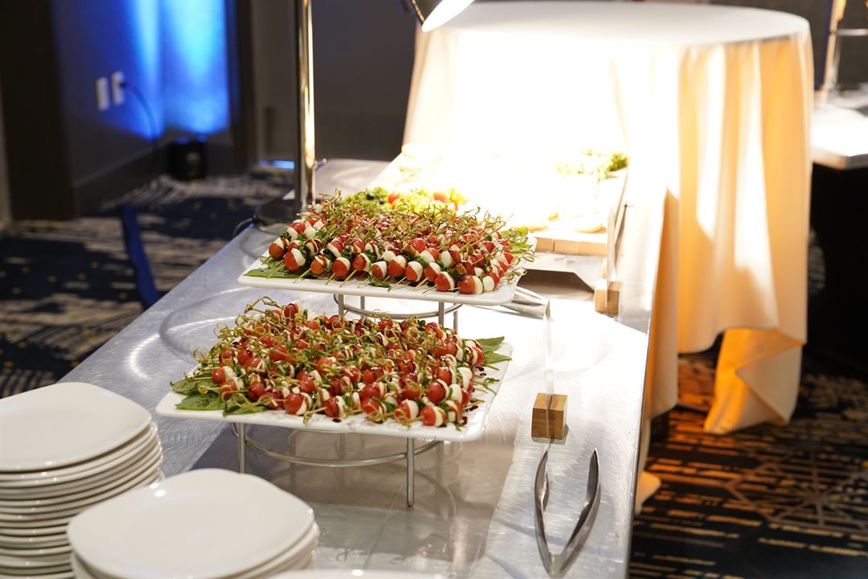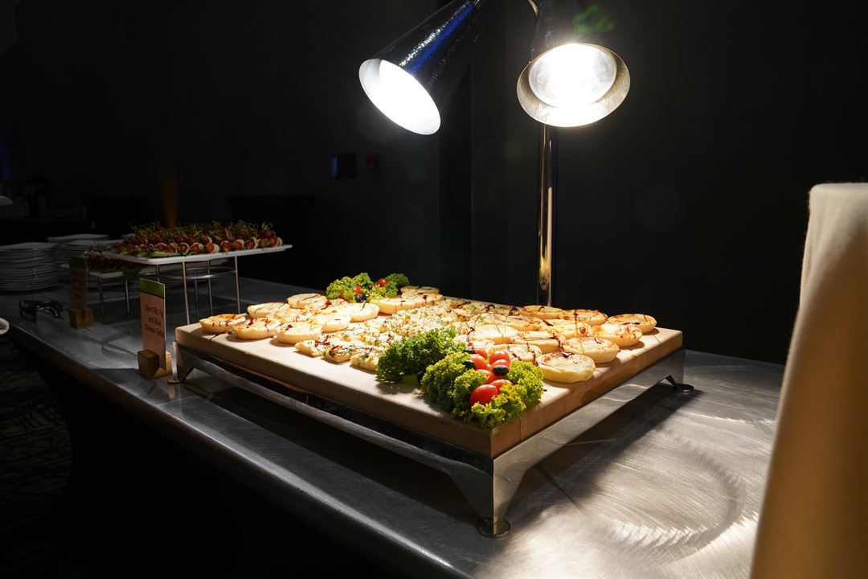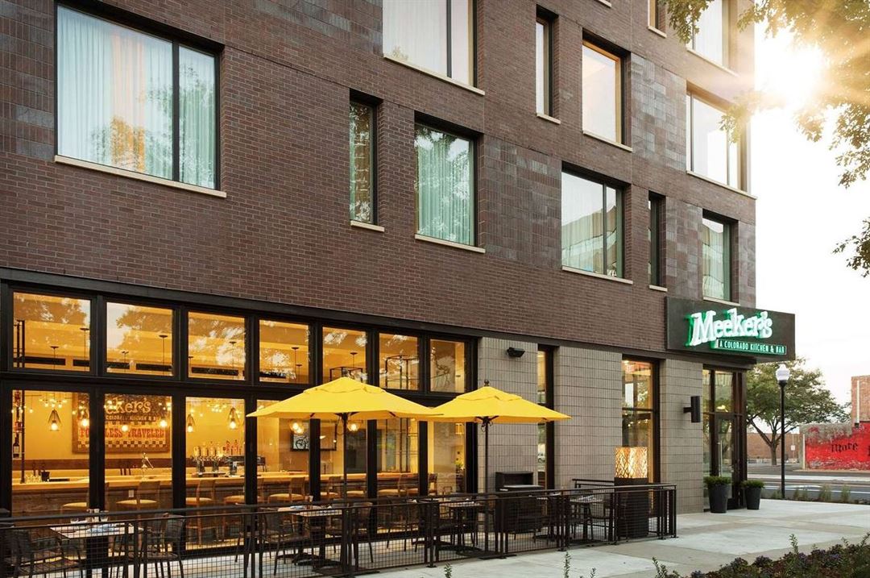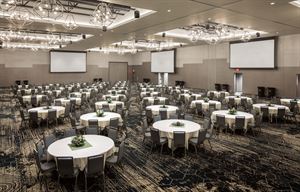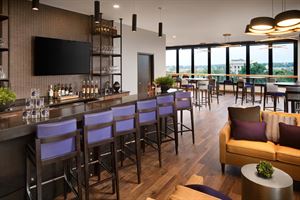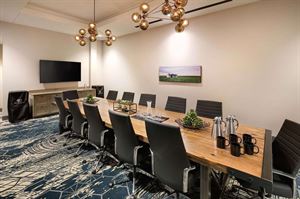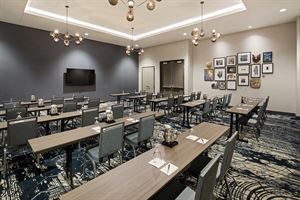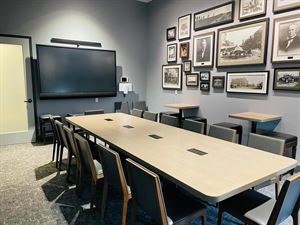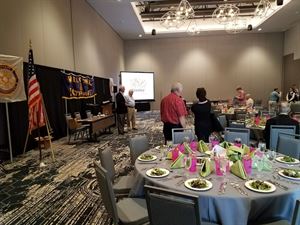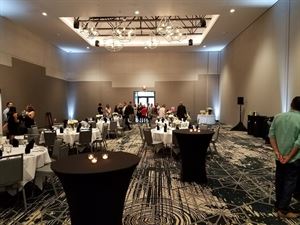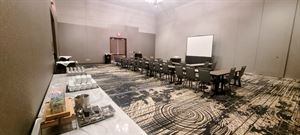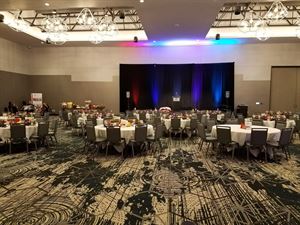DoubleTree by Hilton Greeley at Lincoln Park
919 7th Street, Greeley, CO
970-350-5405
Capacity: 650 people
About DoubleTree by Hilton Greeley at Lincoln Park
With up to 14,000 square feet of flexible event space, the DoubleTree by Hilton in Greeley truly offers something for everyone. You'll enjoy a delectable catering menu, professional staffing with an eye for detail, dedicated event managers to detail your every need, and state-of-the-art audio-visual equipment through Spectrum AV. Whether you're throwing a gala, having a wedding, hosting a conference, trade show, or business meeting, you'll absolutely love your experience with the DoubleTree! Event rooms can fit headcounts from 5 guests to 650. Additionally, we are located in the heart of downtown Greeley within walking distance of dining, shopping, and entertainment. Ask about our discounted group rates and book today!
Event Pricing
Venue Rental
Attendees: 12-650
| Deposit is Required
| Pricing is for
all event types
Attendees: 12-650 |
$250 - $3,000
/event
Pricing for all event types
Event Spaces
Centennial Ballroom
Colorado Rockies Retreat
Horace Greeley Boardroom
UNC Bears
Founder's Room
Big Thompson
Cache/Platte
Cache La Poudre or South Platte
Centennial A or Centennial B
Centennial AB
Venue Types
Amenities
- ADA/ACA Accessible
- Full Bar/Lounge
- Indoor Pool
- On-Site Catering Service
- Wireless Internet/Wi-Fi
Features
- Max Number of People for an Event: 650
- Number of Event/Function Spaces: 9
- Special Features: 147 hotel rooms & suites, an indoor saltwater pool & outdoor hot tub, a community fire pit, delicious on-site restaurant & bar.
- Total Meeting Room Space (Square Feet): 14,000
- Year Renovated: 2017
