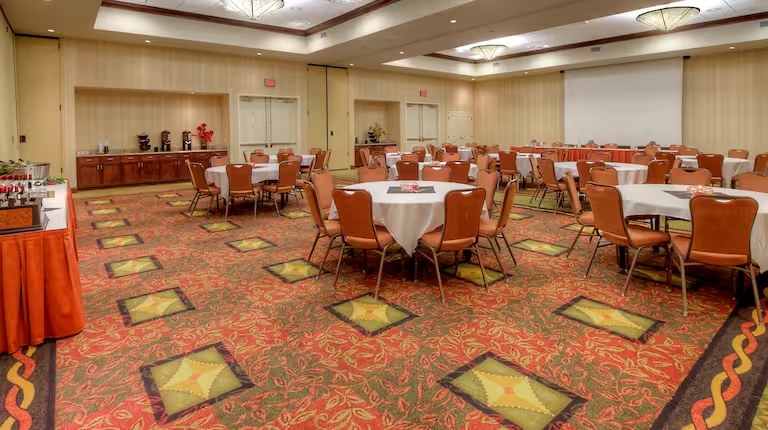
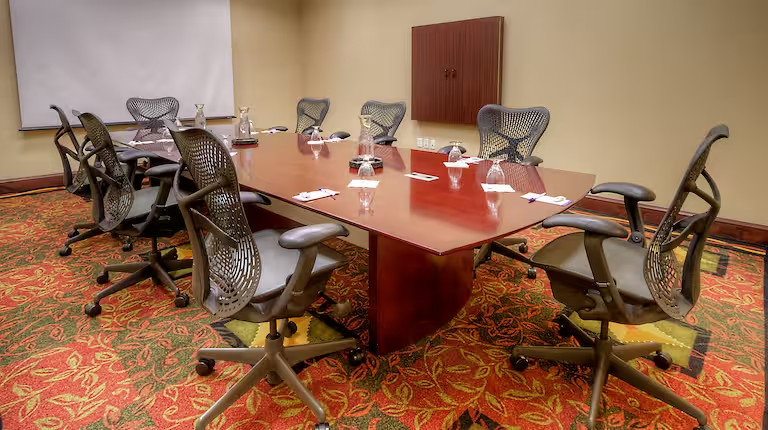
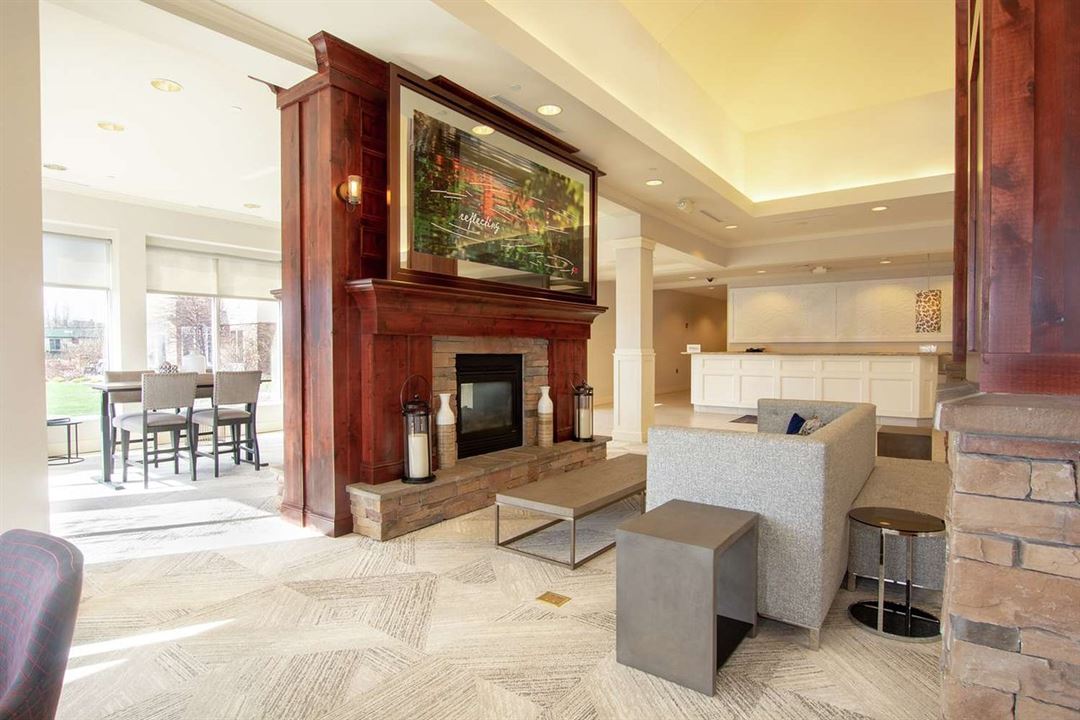
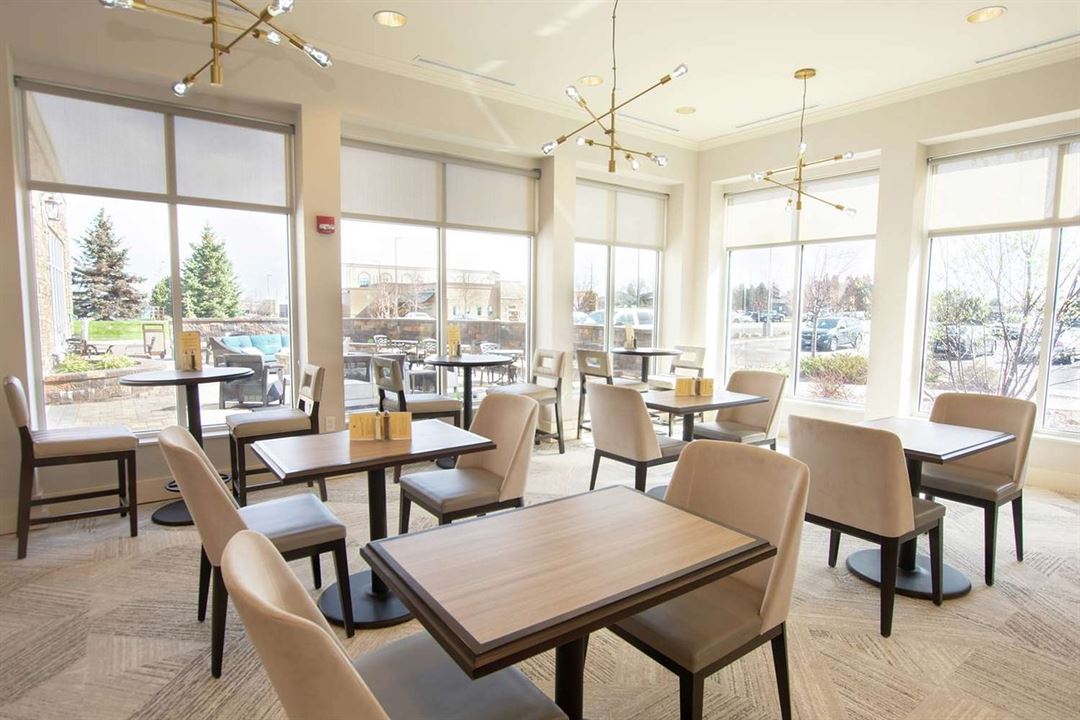
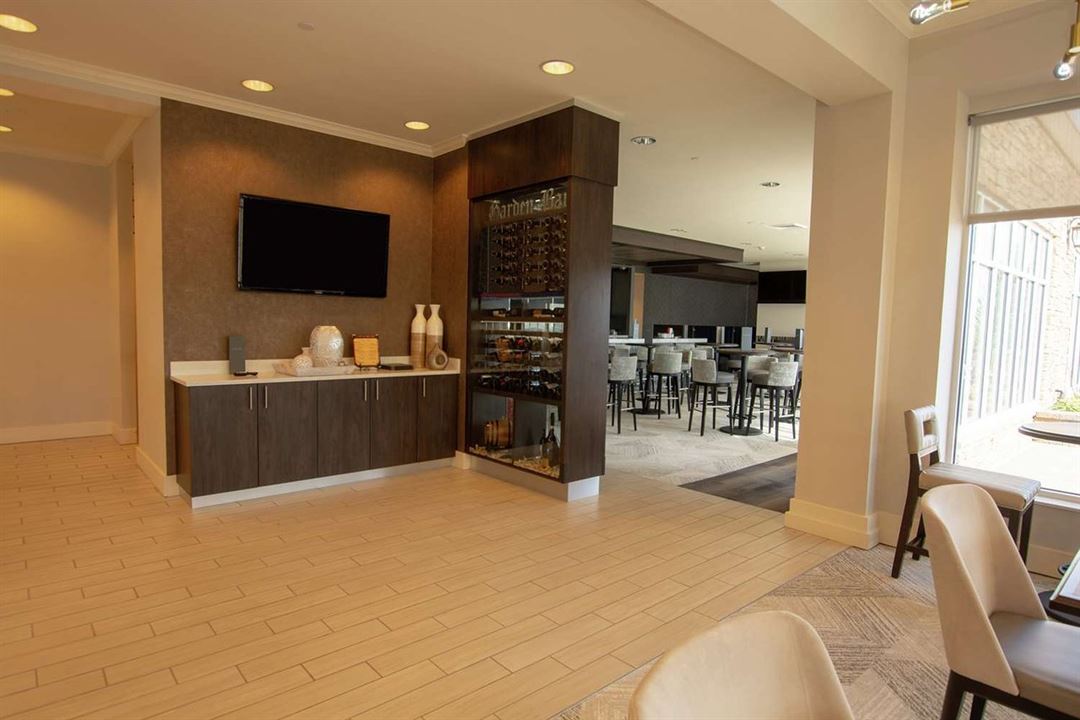


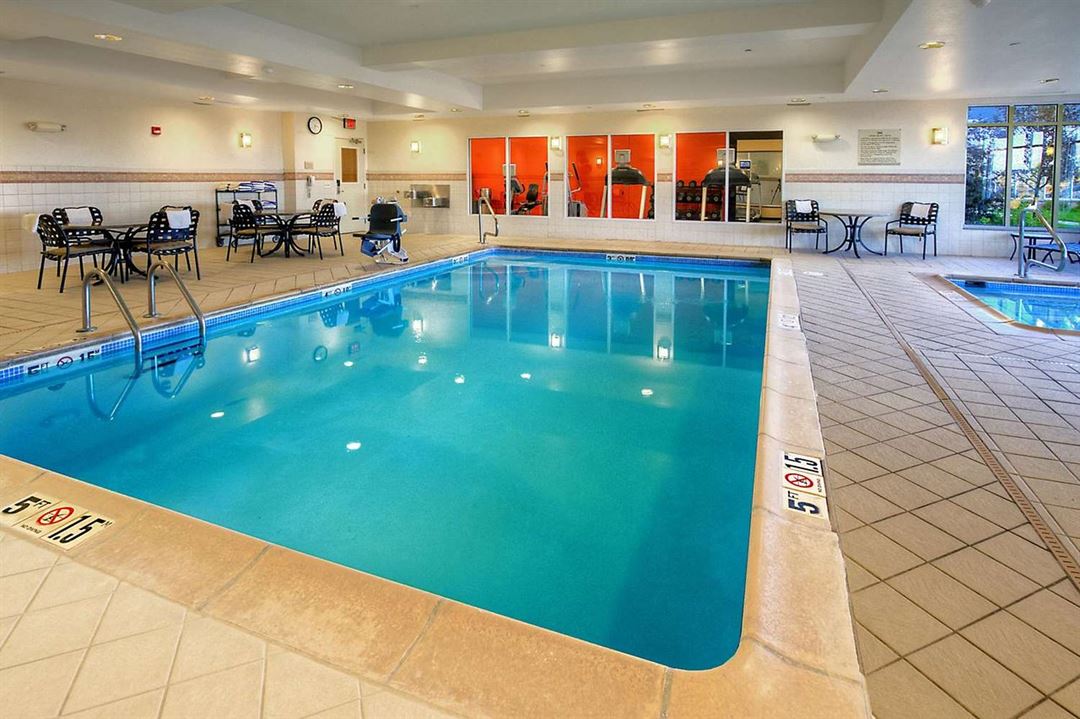
Hilton Garden Inn Great Falls
2520 14th St Sw, Great Falls, MT
250 Capacity
$400 to $1,200 / Event
The Hilton Garden Inn Great Falls has 5 rooms available for your next meeting or party. Contact us today and start planning your event!
Event Pricing
Little Belt, Bear Paw, or Sweet Grass Rooms
90 people max
$400 per event
The Rockies
250 people max
$1,200 per event
Board Room
20 people max
$200 per event
Presidential or Hospitality Suite
30 people max
$380 - $400
per event
Availability (Last updated 7/24)
Event Spaces
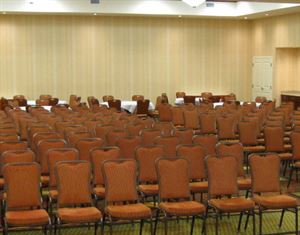




Pre-Function



Additional Info
Venue Types
Amenities
- ADA/ACA Accessible
- Full Bar/Lounge
- Indoor Pool
- On-Site Catering Service
- Wireless Internet/Wi-Fi
Features
- Max Number of People for an Event: 250
- Number of Event/Function Spaces: 7
- Total Meeting Room Space (Square Feet): 3,174
- Year Renovated: 2024