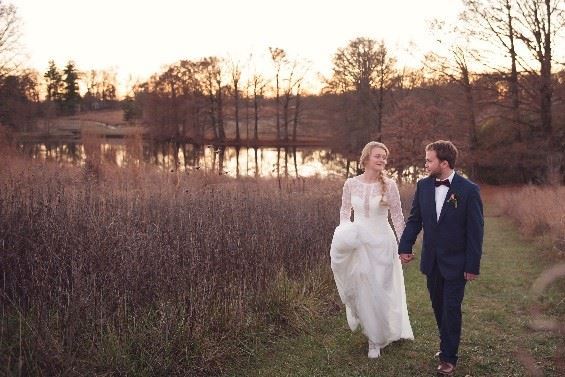
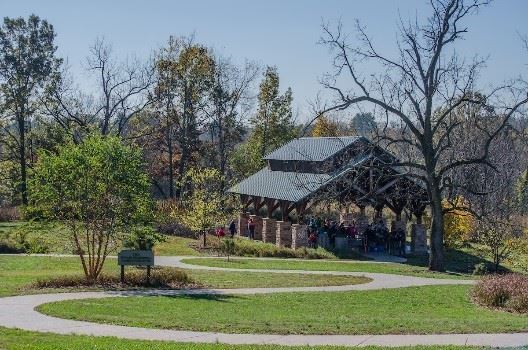
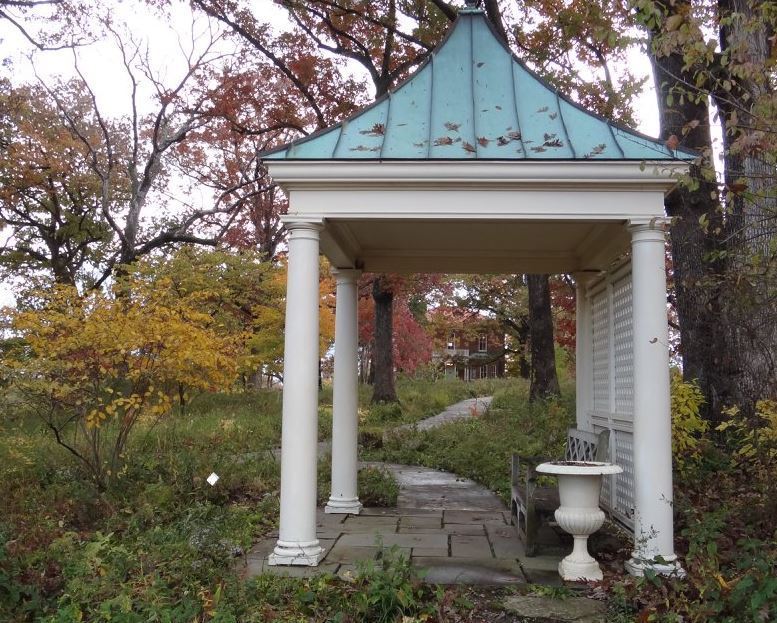
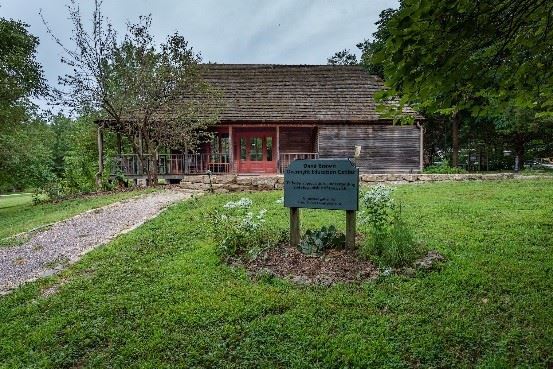
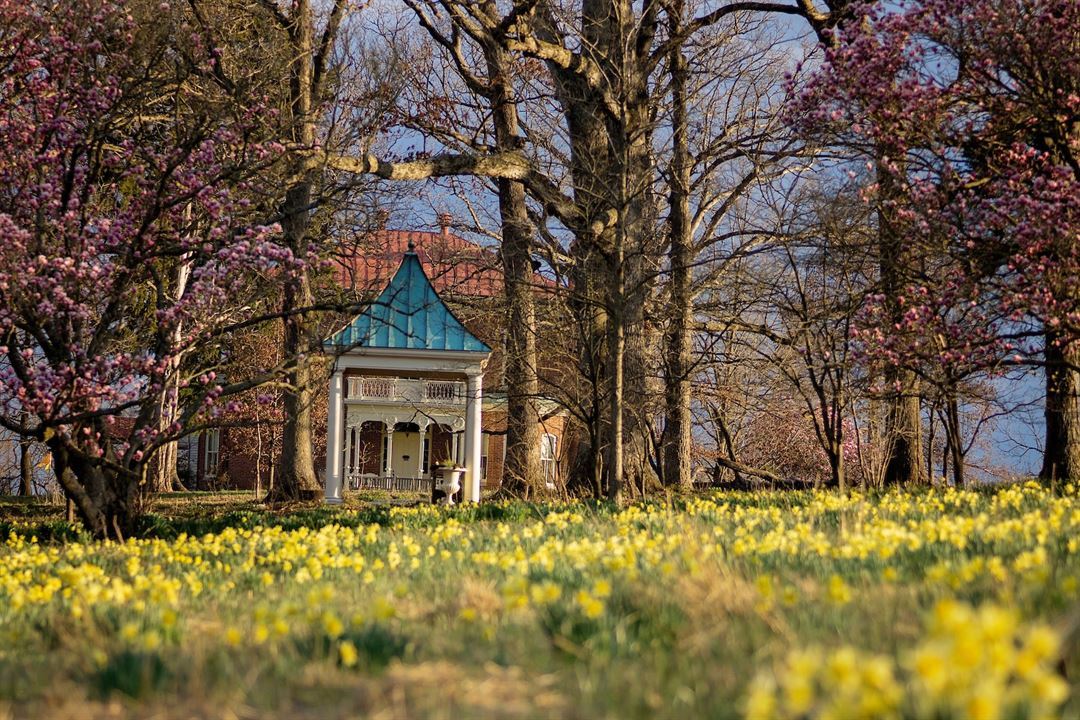
Shaw Nature Reserve
Missouri 100, Gray Summit, MO
100 Capacity
$150 to $500 / Wedding
With sweeping prairie views and the native plant Whitmire Wildflower Garden as a backdrop, Shaw Nature Reserve is an ideal location for those looking to hold a special event in an outdoor setting. Following your ceremony, guests will have the opportunity to explore Shaw Nature Reserve’s 2,400 acres and 17-mile trail system.
Event Pricing
Events Starting At
$150 - $500
per event
Event Spaces





Additional Info
Venue Types
Features
- Max Number of People for an Event: 100