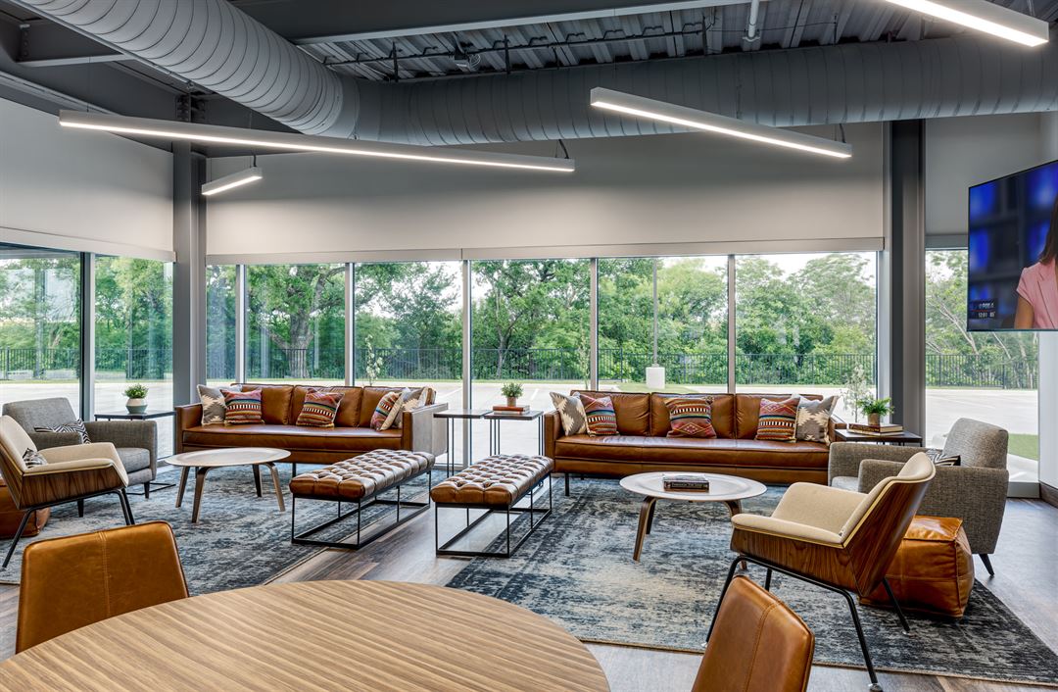
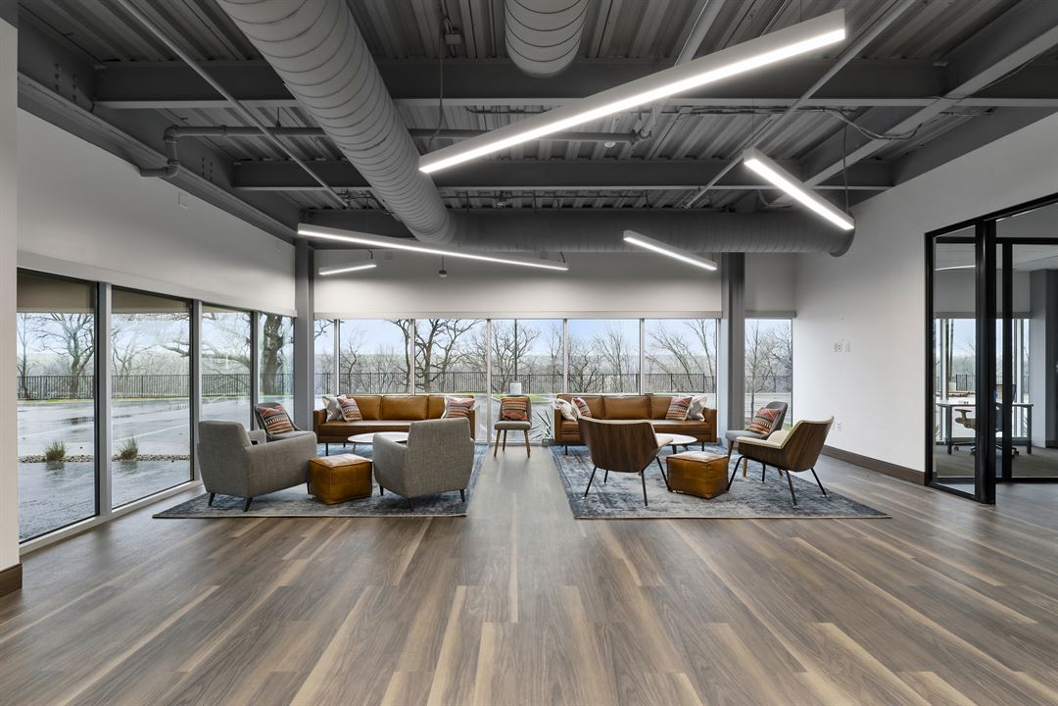
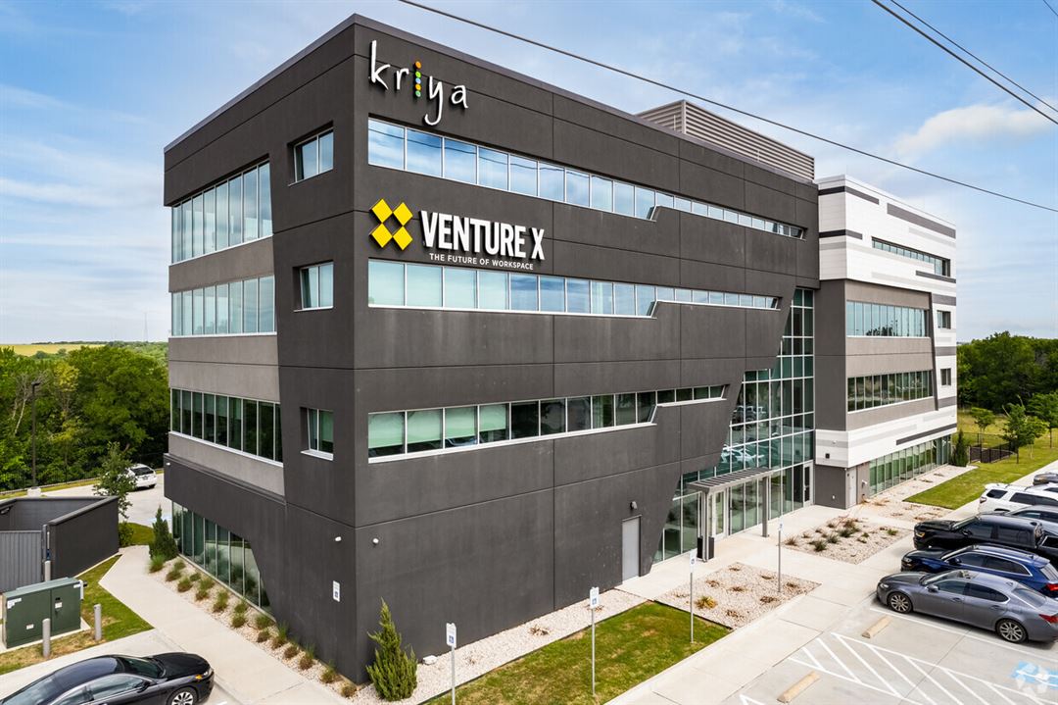
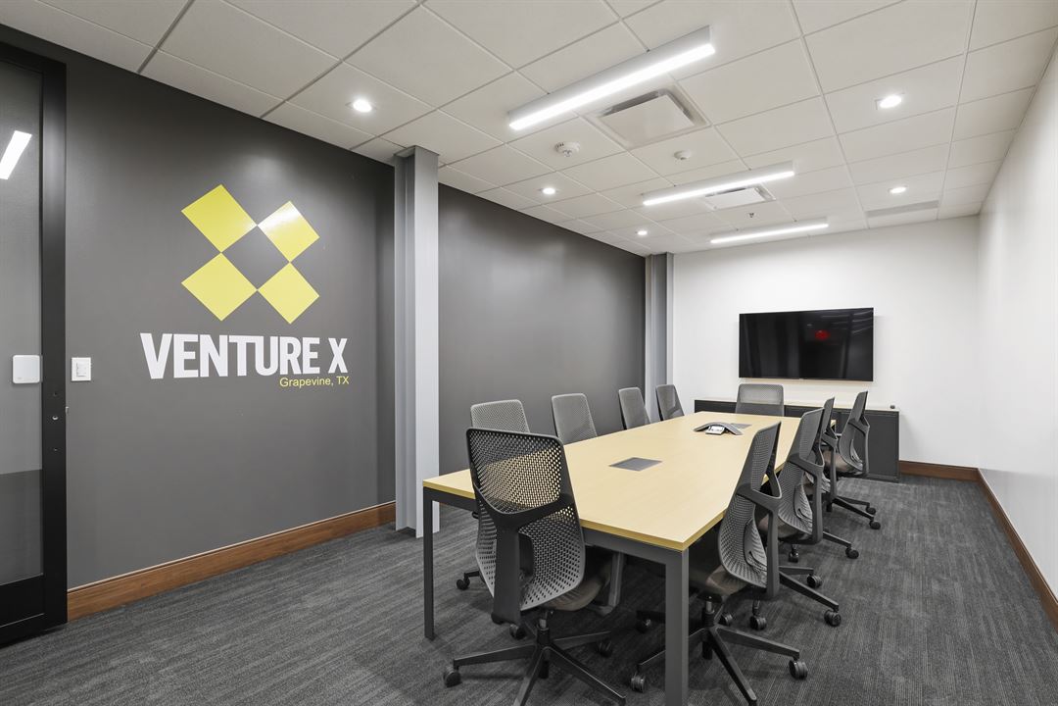
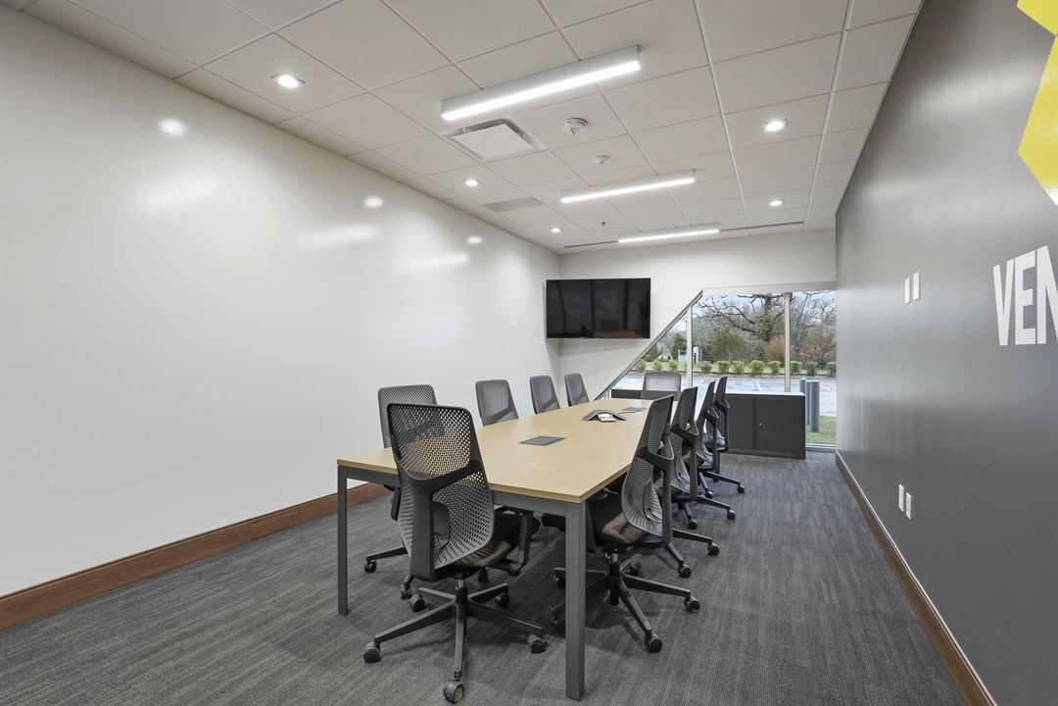










Venture X Grapevine – DFW Airport North
2451 West Grapevine Mills Cir, Grapevine, TX
25 Capacity
$600 / Event
Venture X Grapevine - DFW Airport North is a modern coworking space providing members with options from virtual offices to private team offices and everything in between. Our beautifully designed and functional workspaces are perfect for growing your business, meeting clients and networking with other professionals in a variety of industries.
Event Pricing
Meeting & Event Space Pricing
50 people max
$150 per hour
Event Spaces
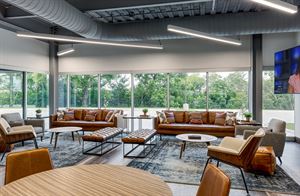
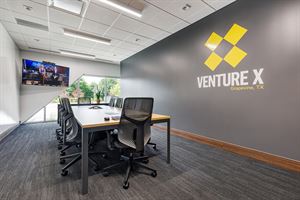
Additional Info
Venue Types
Amenities
- Wireless Internet/Wi-Fi
Features
- Max Number of People for an Event: 25