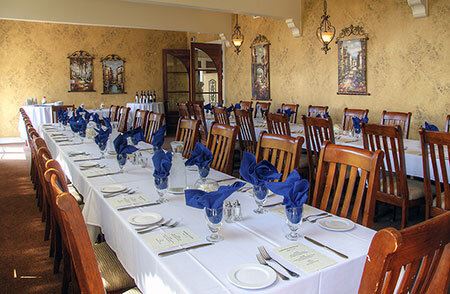
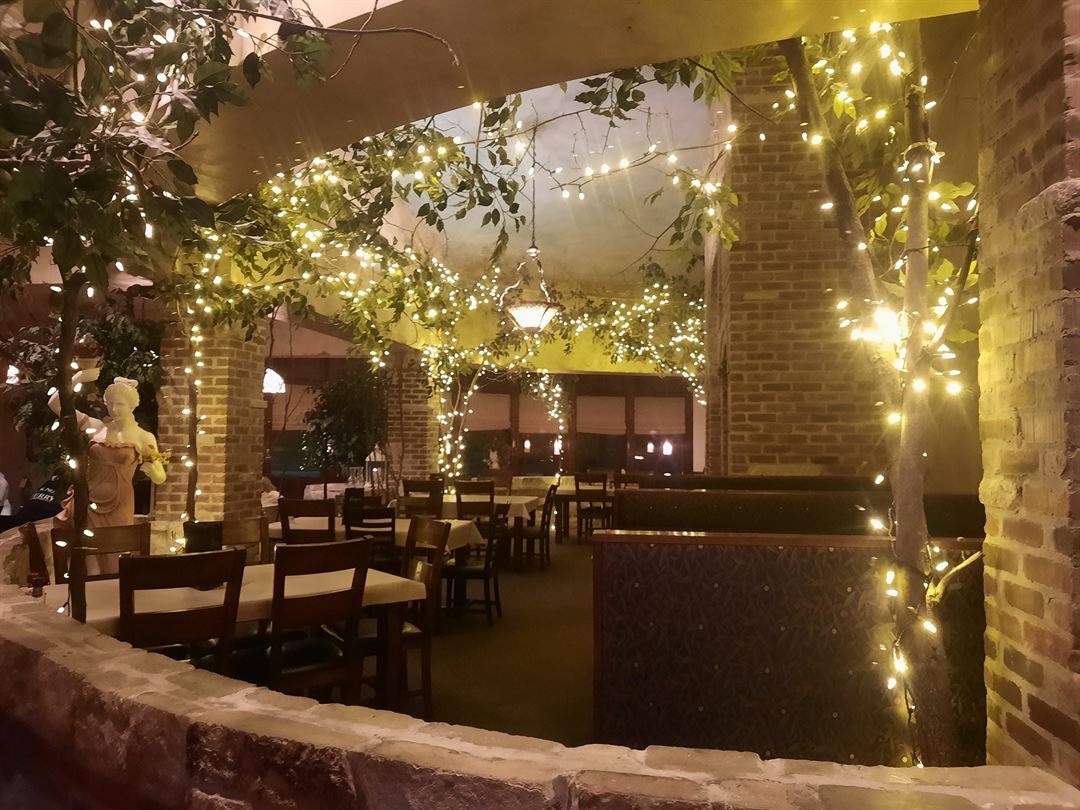
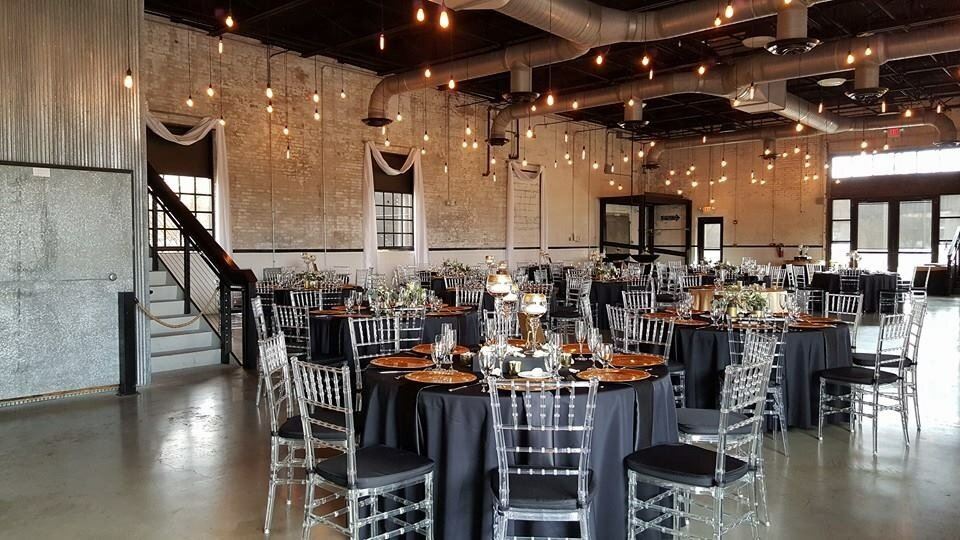
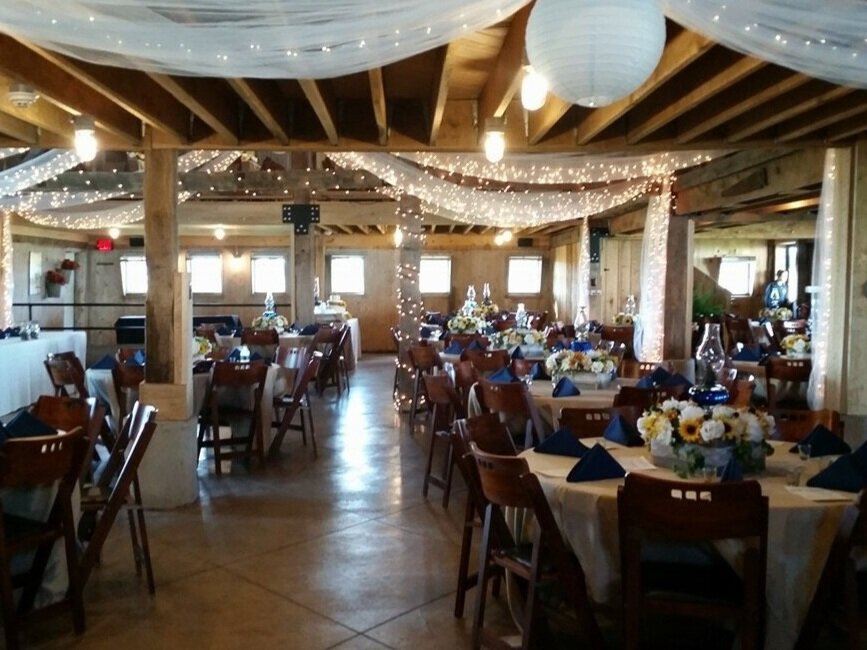
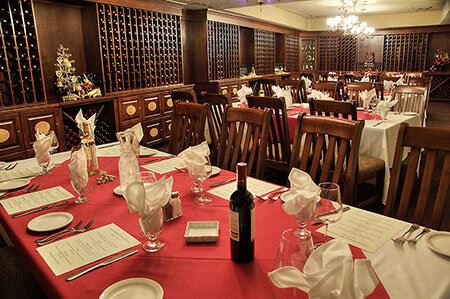







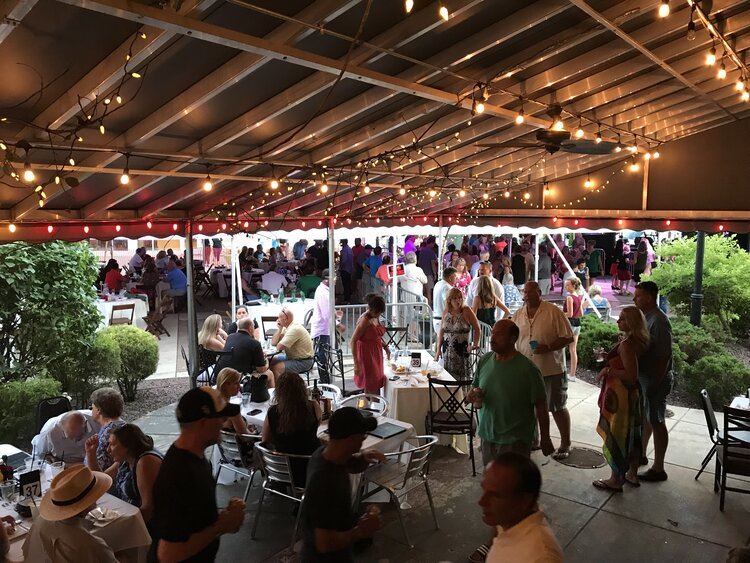
Villa Macri Ristorante
225 Toscana Park Blvd, Granger, IN
175 Capacity
$15 to $2,200 for 50 Guests
Villa Macri has become a multi-level, full service Italian restaurant. Offering large scale banquets, catering events, and outdoor seating, we create a truly unique dining experience for all of our guests.
We are proud of our menu as we use classic recipes handed down from Jerry’s mother, Iole. We give our guests unique food features, hand-crafted cocktails, a diverse wine selection, and the use of local ingredients and herbs from our own greenhouse.
Event Pricing
Banquet Pricing Starting At
$15 - $45
per event
Room Rental Rates
$200 - $2,200
per event
Food Minimums
$15 per person
Event Spaces
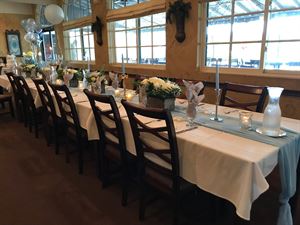
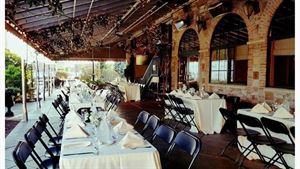
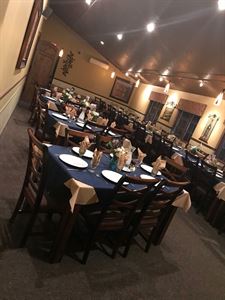
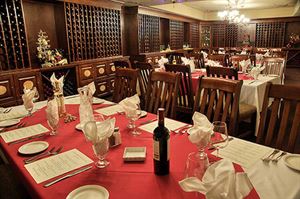
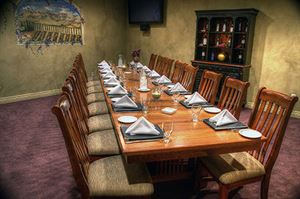
Additional Info
Venue Types
Amenities
- Full Bar/Lounge
- On-Site Catering Service
- Outdoor Function Area
Features
- Max Number of People for an Event: 175