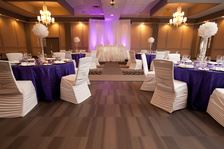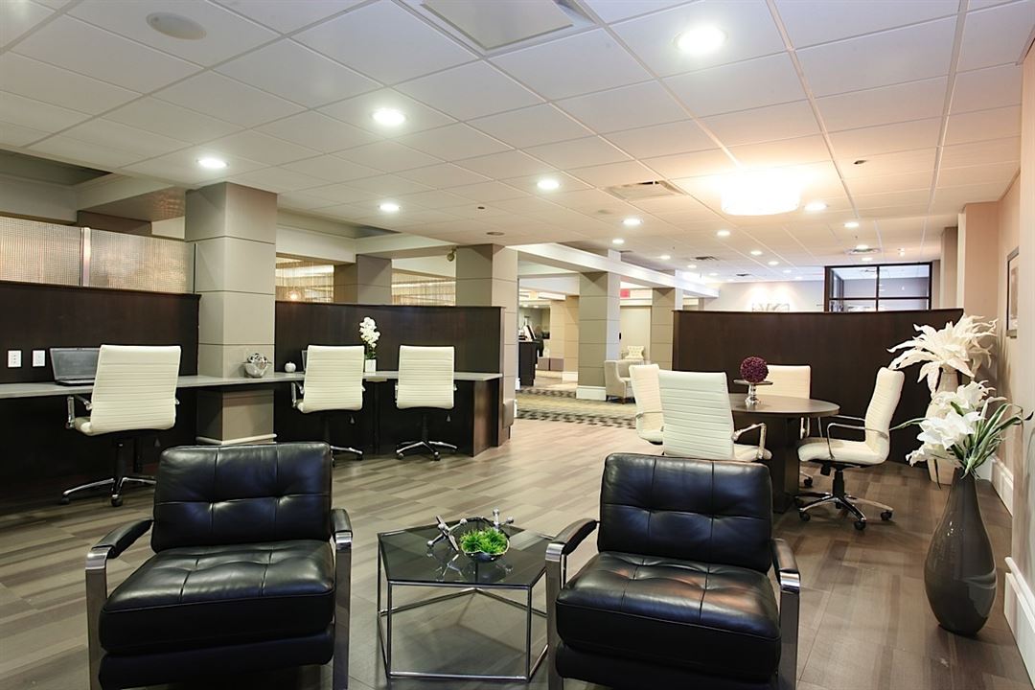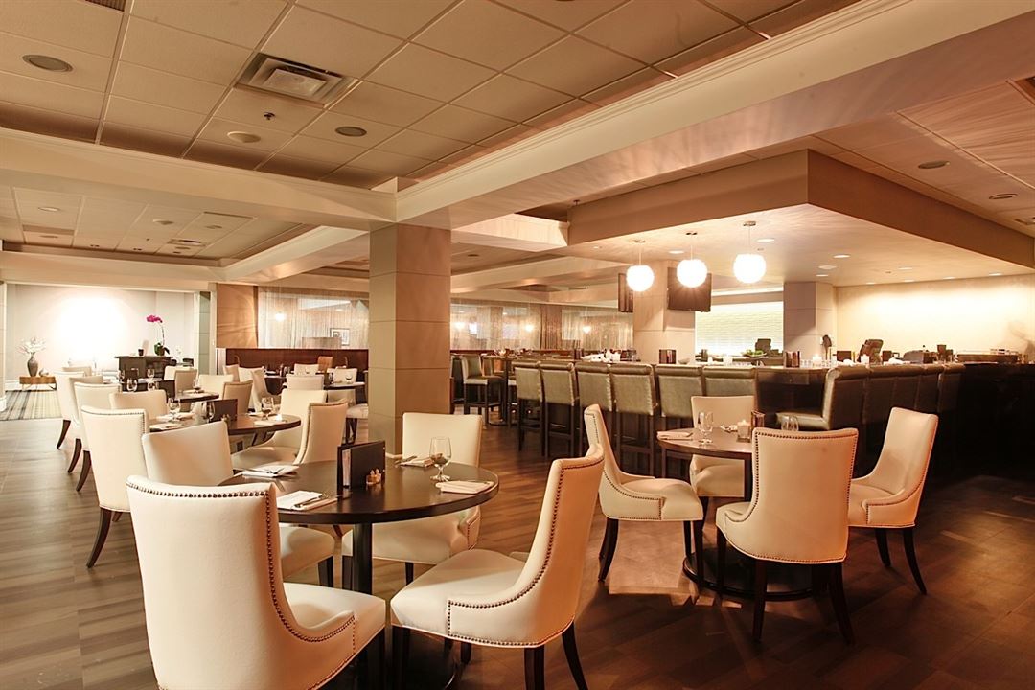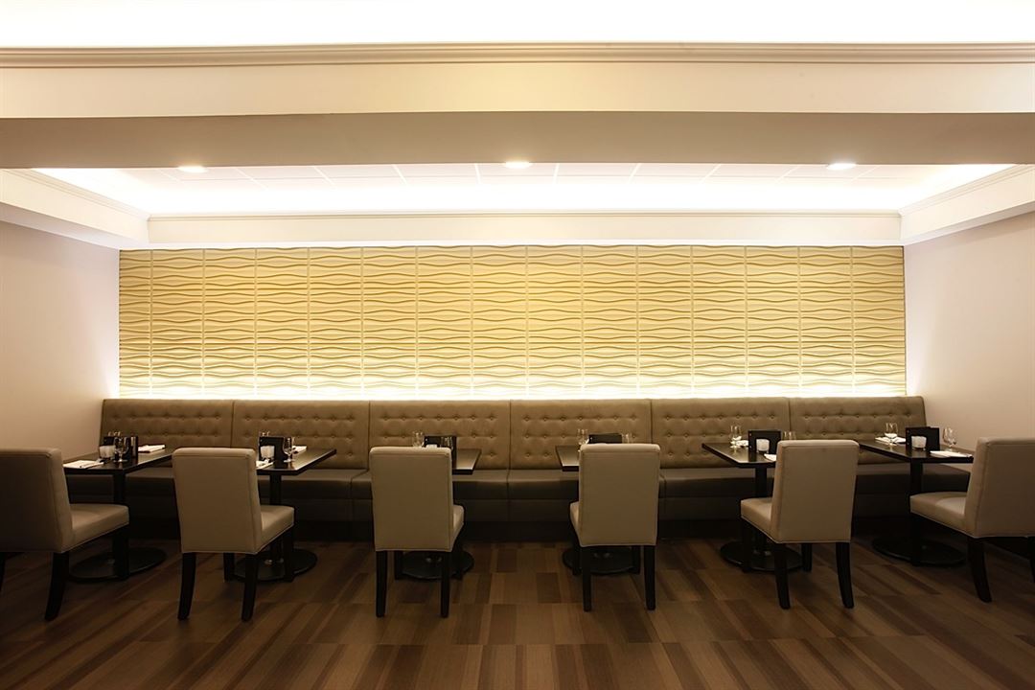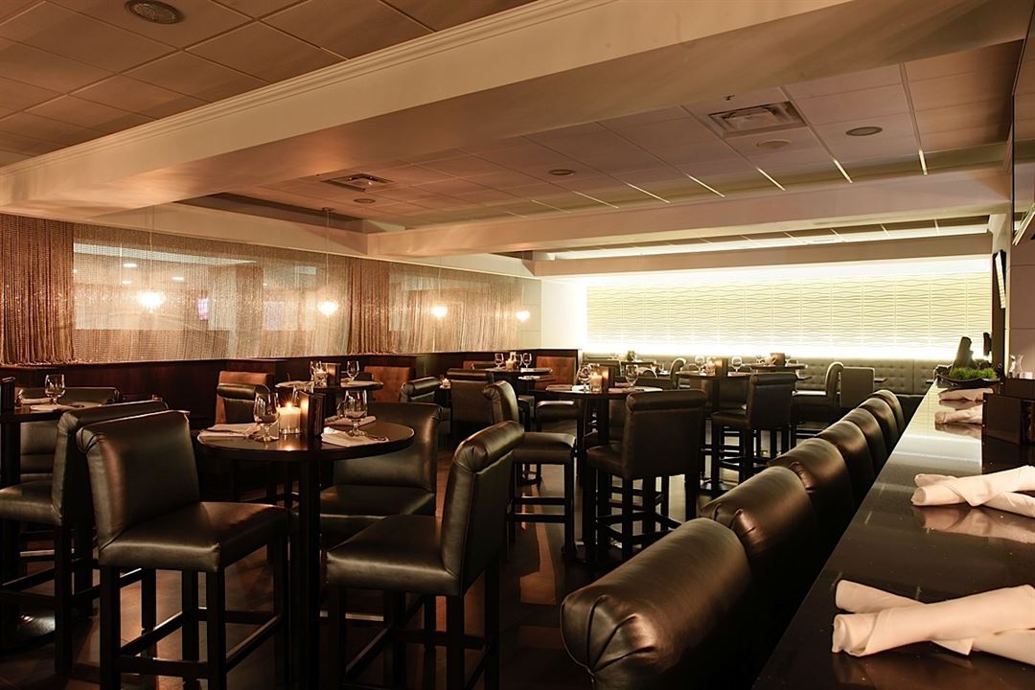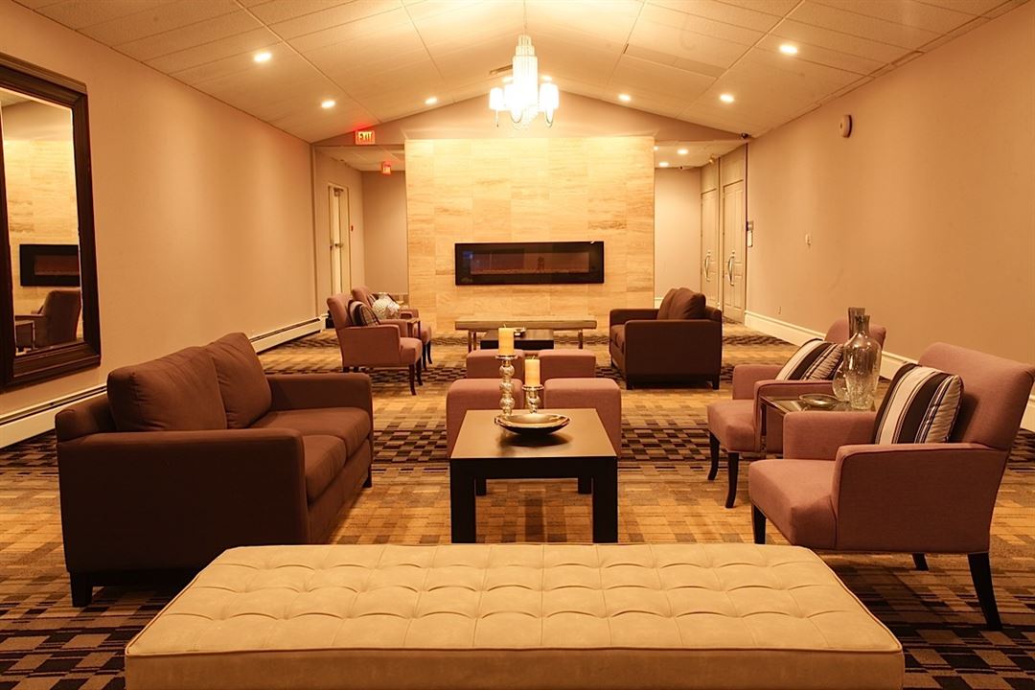Pomeroy Hotel & Conference Centre
11633 100th Street, Grande Prairie, AB
Capacity: 800 people
About Pomeroy Hotel & Conference Centre
The essentials for productive meetings, conferences and special events come together at the Pomeroy Hotel & Conference Centre Grande Prairie. As the premier conference hotel in the Grande Prairie area, we support every event hosted here with unparalleled amenities and professional service.
Event Pricing
Lunch Buffet Catering
Attendees: 0-800
| Deposit is Required
| Pricing is for
parties
and
meetings
only
Attendees: 0-800 |
$18 - $21
/person
Pricing for parties and meetings only
Dinner Buffet Catering
Attendees: 0-800
| Pricing is for
parties
and
meetings
only
Attendees: 0-800 |
$32 - $47
/person
Pricing for parties and meetings only
Wedding Package Starting At
Attendees: 150 minimum
| Deposit is Required
| Pricing is for
weddings
only
Attendees: 150 min |
$49
/person
Pricing for weddings only
Event Spaces
Grande Ballroom
Salon Ballroom
Boardroom
Poplar Room
Willow Room
Recommendations
Biggest is the Best!
- An Eventective User
Great Prices! I loved the staff here every thing went very smoothly when i am used to at least one problem! Cheers
Venue Types
Amenities
- Full Bar/Lounge
- Fully Equipped Kitchen
- Indoor Pool
- On-Site Catering Service
- Wireless Internet/Wi-Fi
Features
- Max Number of People for an Event: 800
