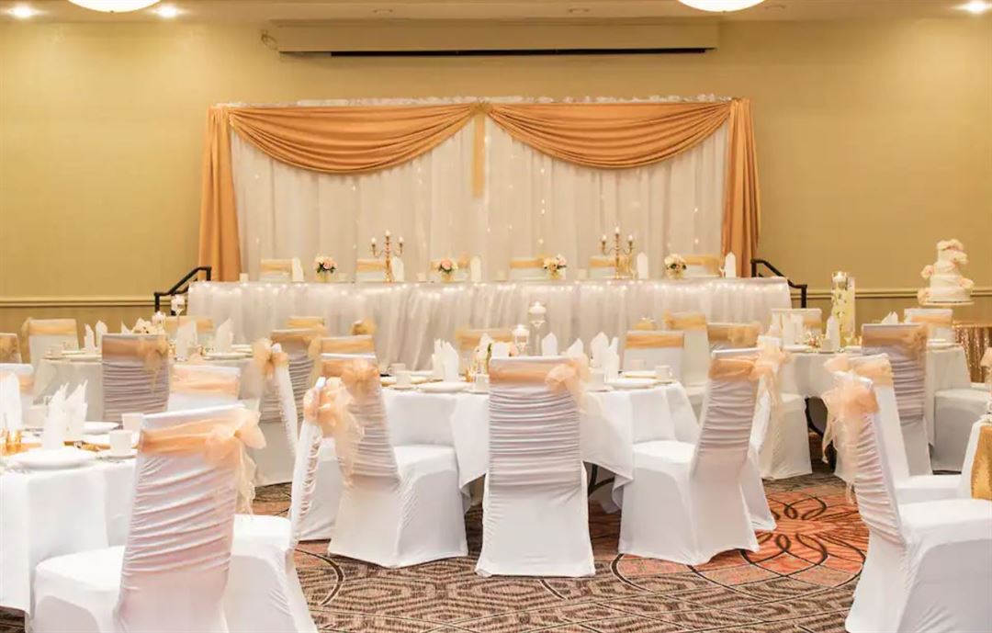
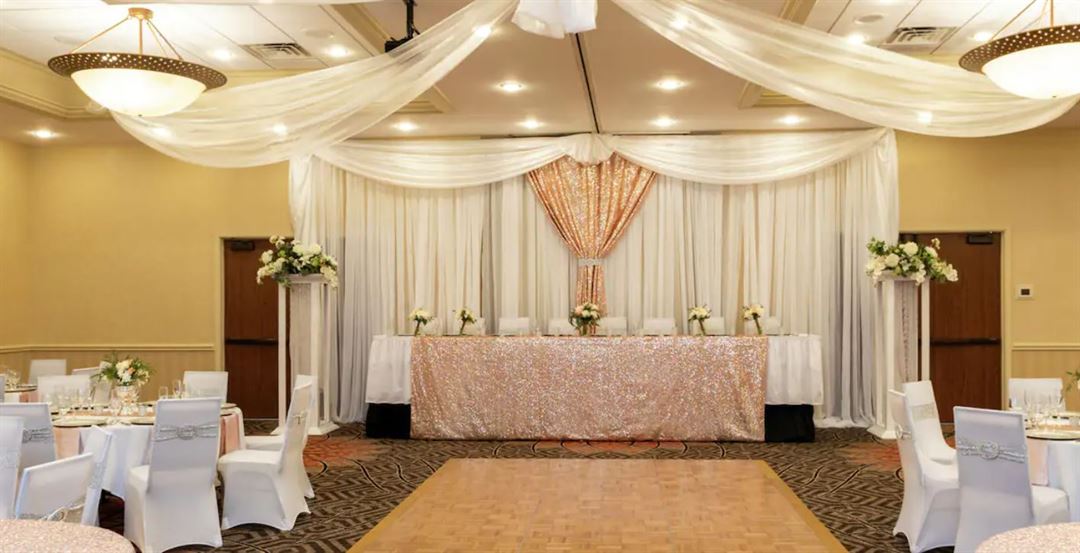
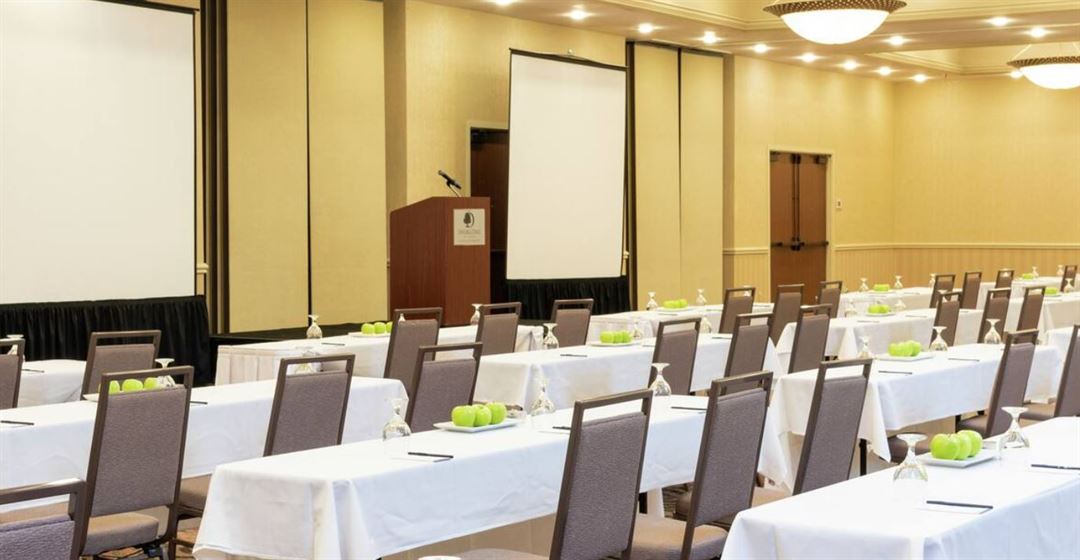
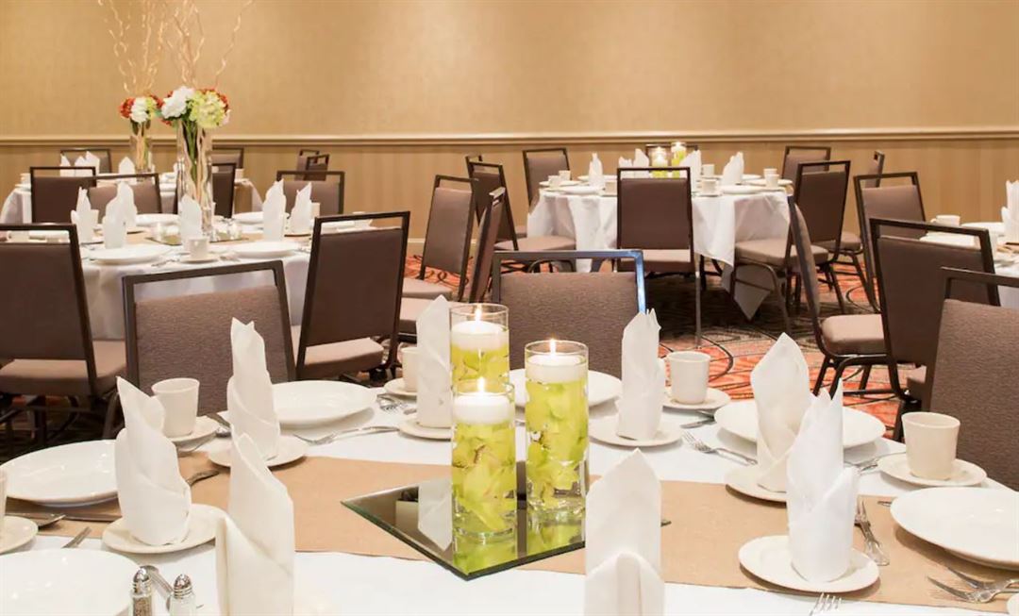
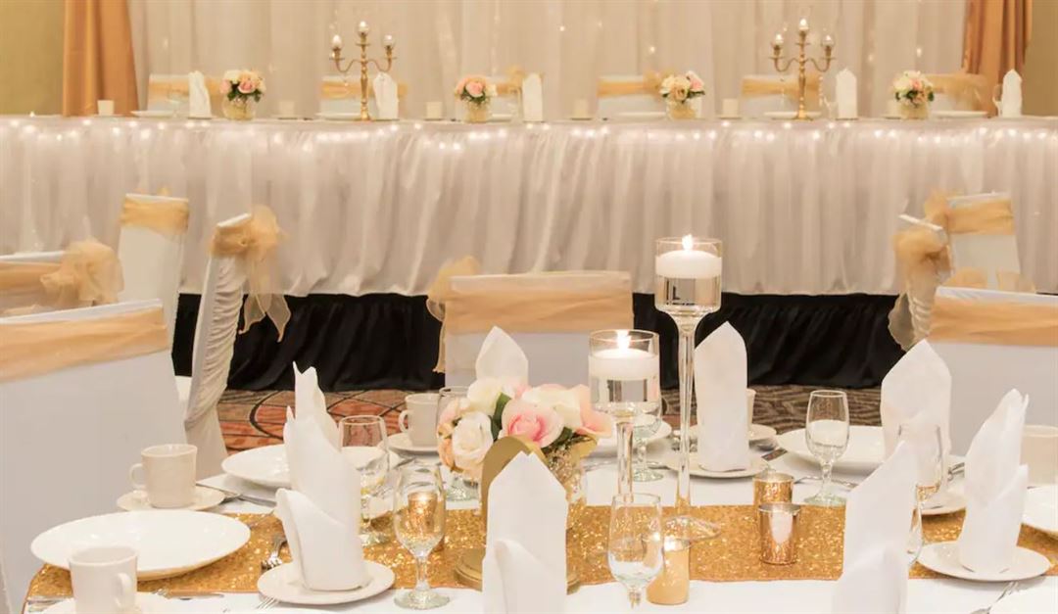













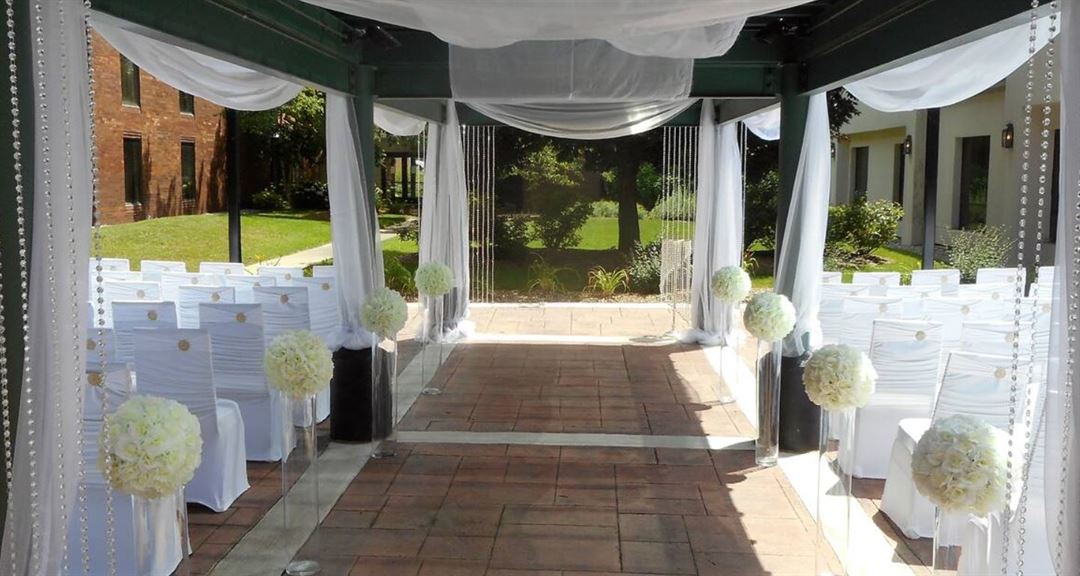
Doubletree by Hilton Grand Rapids Airport
4747 28th Street SE, Grand Rapids, MI
300 Capacity
$80 to $2,100 for 50 Guests
Your next event will be the talk of the town when you reserve space at the DoubleTree by Hilton Grand Rapids Airport! Whether you are hosting a quiet and professional meeting or a Grand Rapids wedding, you will find a flexible and charming banquet hall with the DoubleTree Grand Rapids.
Event Pricing
Screen Package
$80 per event
Screen & LCD Package
$225 per event
All Day Beverage Package
$18 per person
All Day Break Package
$26 per person
All Day Meeting Package
$50 per person
All Day Executive Meeting Package
$62 per person
Plated Dinner Menu
$24 - $42
per person
Availability (Last updated 11/23)
Event Spaces
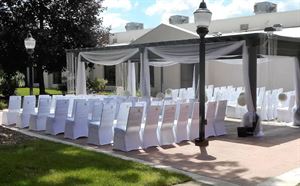
Outdoor Venue
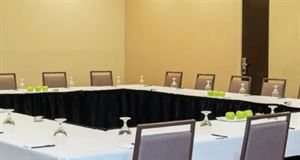

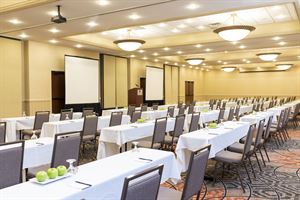
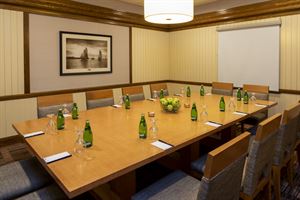
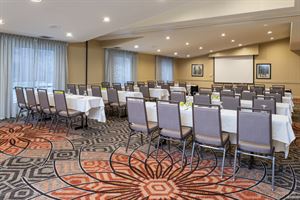

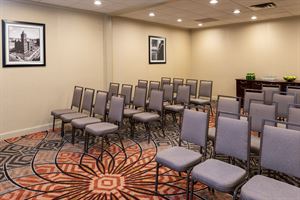
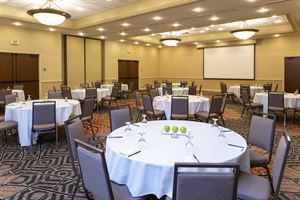
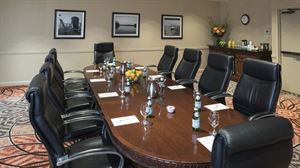
Recommendations
The Hilton makes a wedding great
— An Eventective User
from Grand Rapids Michigan 05-09-11
The Grand Rapids Airport Hilton is an amazing place to have your wedding reception. The staff at are amazingly helpful, the choices that they have for the wedding day packages are perfect for anyone. They have Gold, Silver and Platinum packages that make it easier to have your day planned out for you. The packages give you a good level of savings over making the choices of food, drink, appetizers etc. The ballroom is a beautiful room that will make your day a very special one.
Additional Info
Venue Types
Amenities
- ADA/ACA Accessible
- Full Bar/Lounge
- Indoor Pool
- On-Site Catering Service
- Outdoor Function Area
- Wireless Internet/Wi-Fi
Features
- Max Number of People for an Event: 300
- Number of Event/Function Spaces: 10
- Special Features: -Complimentary wireless internet access in all meeting space and guestrooms -Complimentary 24/7 airport shuttle -Flexible meeting space -Two spacious, well-appointed suites -Indoor pool & hot tub -Fitness Center by Precor
- Total Meeting Room Space (Square Feet): 7,484
- Year Renovated: 2015