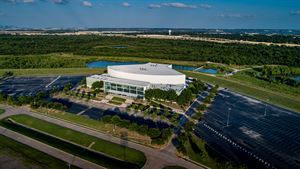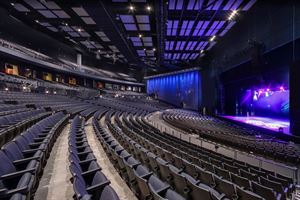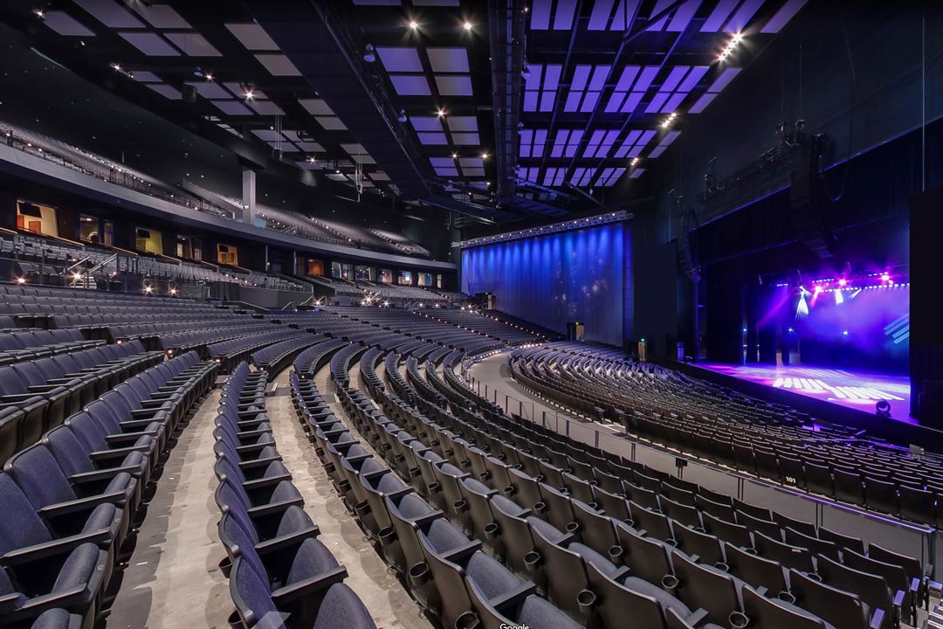
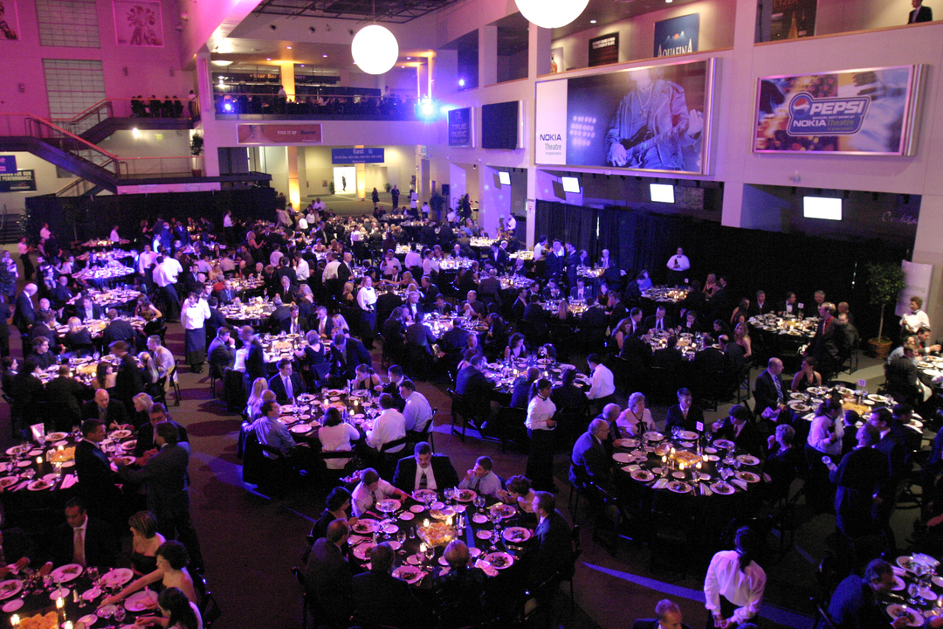
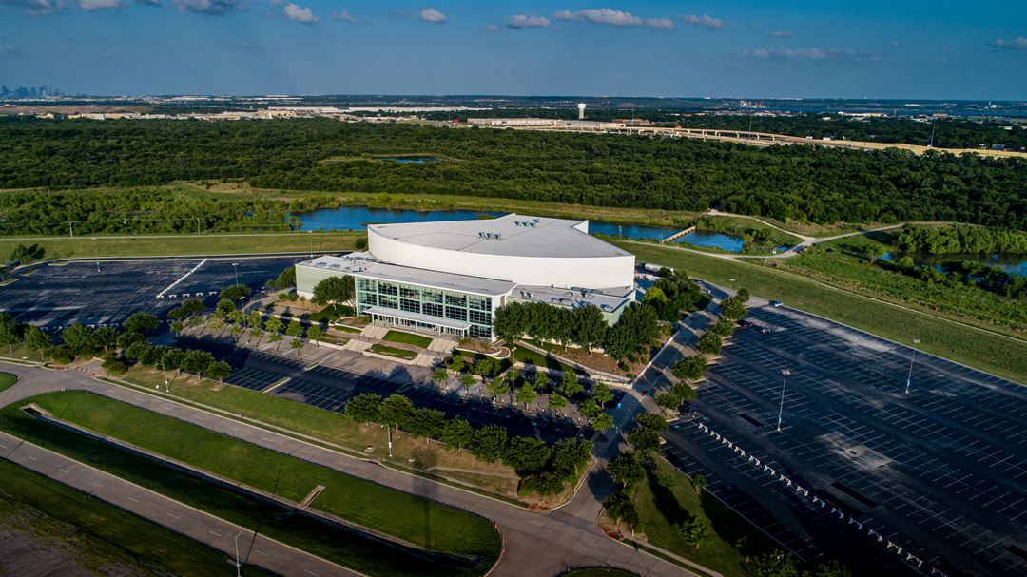
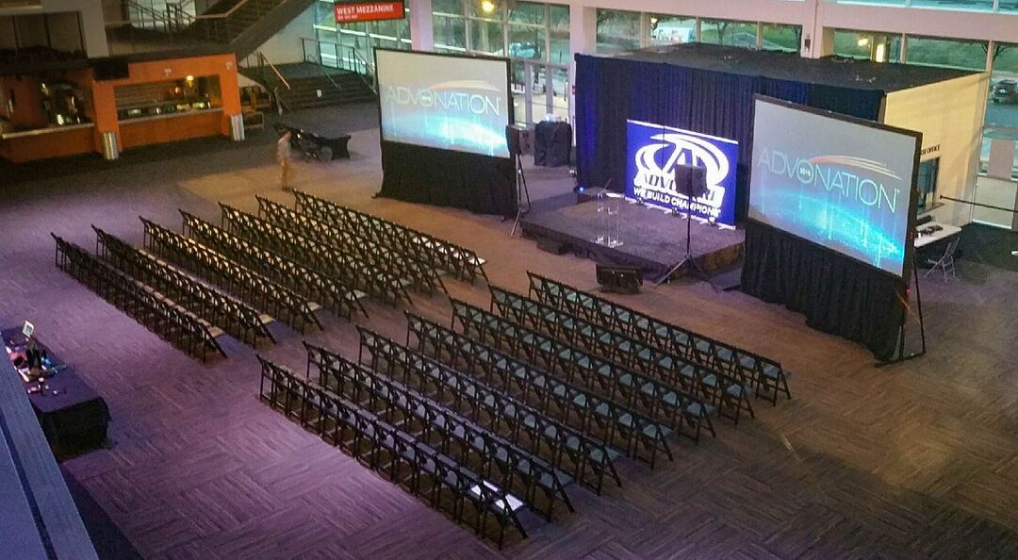
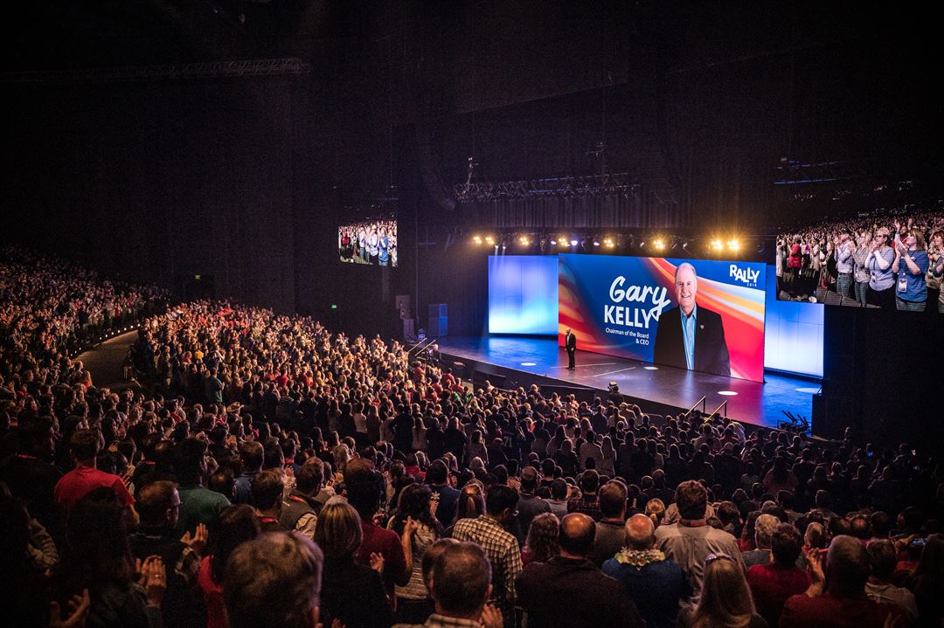




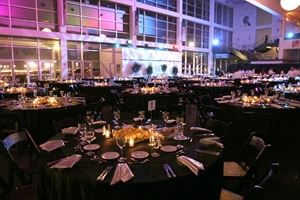


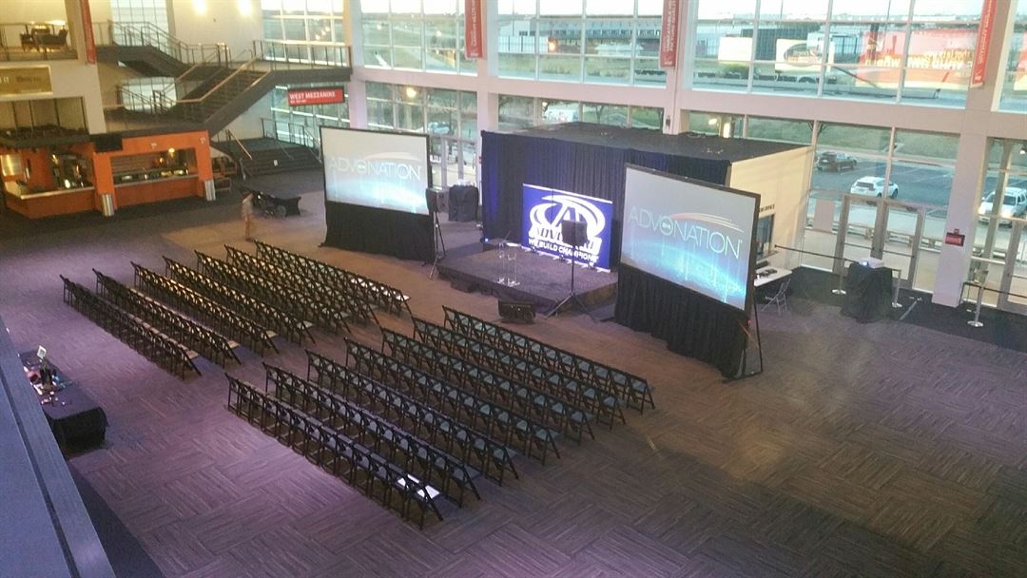





Texas Trust CU Theatre
1001 Performance Place, Grand Prairie, TX
6,300 Capacity
$7,500 to $35,000 / Wedding
Texas Trust CU Theatre at Grand Prairie is just 15 minutes South of DFW international airport and built conveniently between Dallas and Fort Worth, in the middle of all the action. The theatre boasts state-of-the-art in house sound, lights, LED video walls and gear for turn-key events. Step in and take a look at our virtual tour! We have hosted numerous celebrations, galas, meetings, graduations, and concerts.
Join companies like Advocare, Southwest Airlines, Paul Mitchell Hair School, and Wells Fargo to see why hosting your event at Texas Trust CU Theatre at Grand Prairie ROCKS!?
Event Pricing
Theatre Rentals
200 - 6,300 people
$7,500 - $35,000
per event
Event Spaces
Additional Info
Venue Types
Amenities
- ADA/ACA Accessible
- Full Bar/Lounge
- On-Site Catering Service
- Outdoor Function Area
- Wireless Internet/Wi-Fi
Features
- Max Number of People for an Event: 6300
- Year Renovated: 2018
