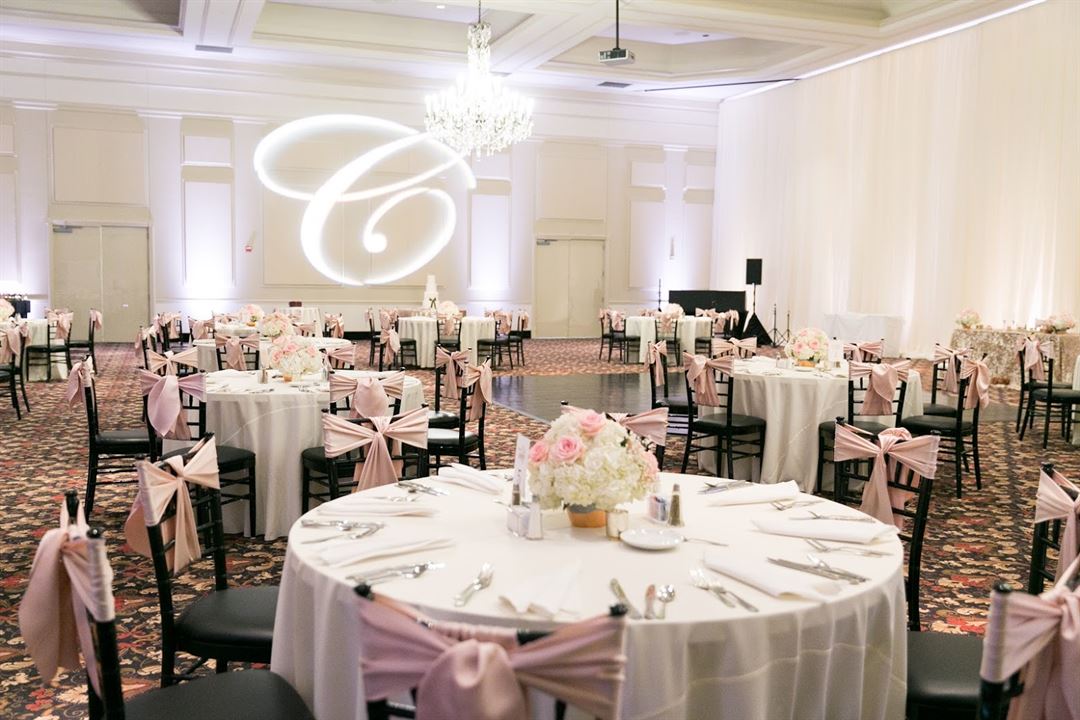
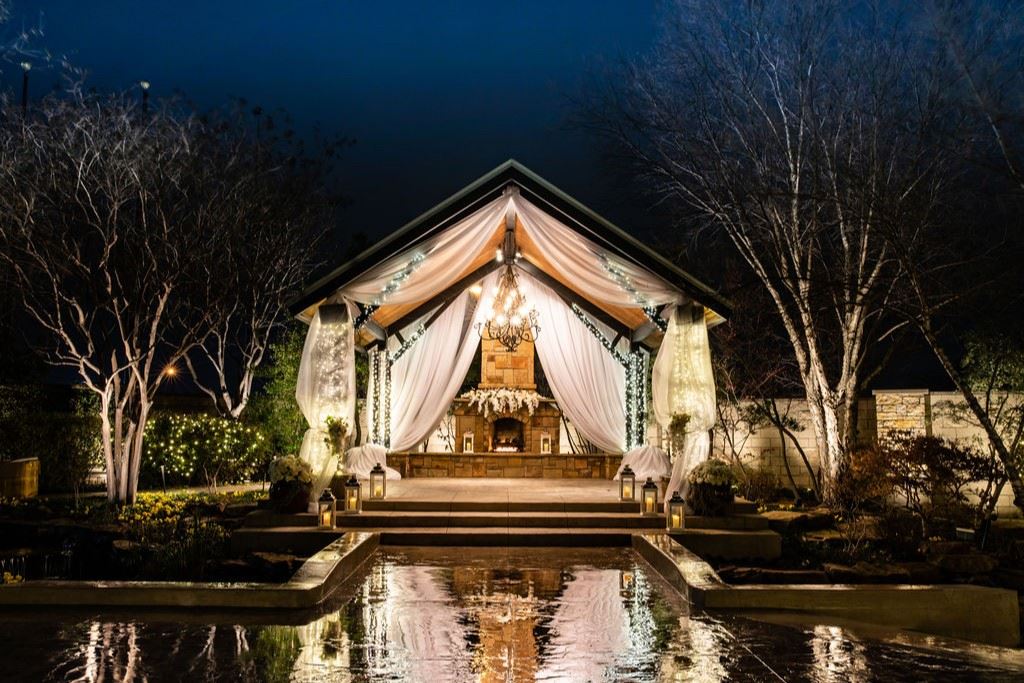
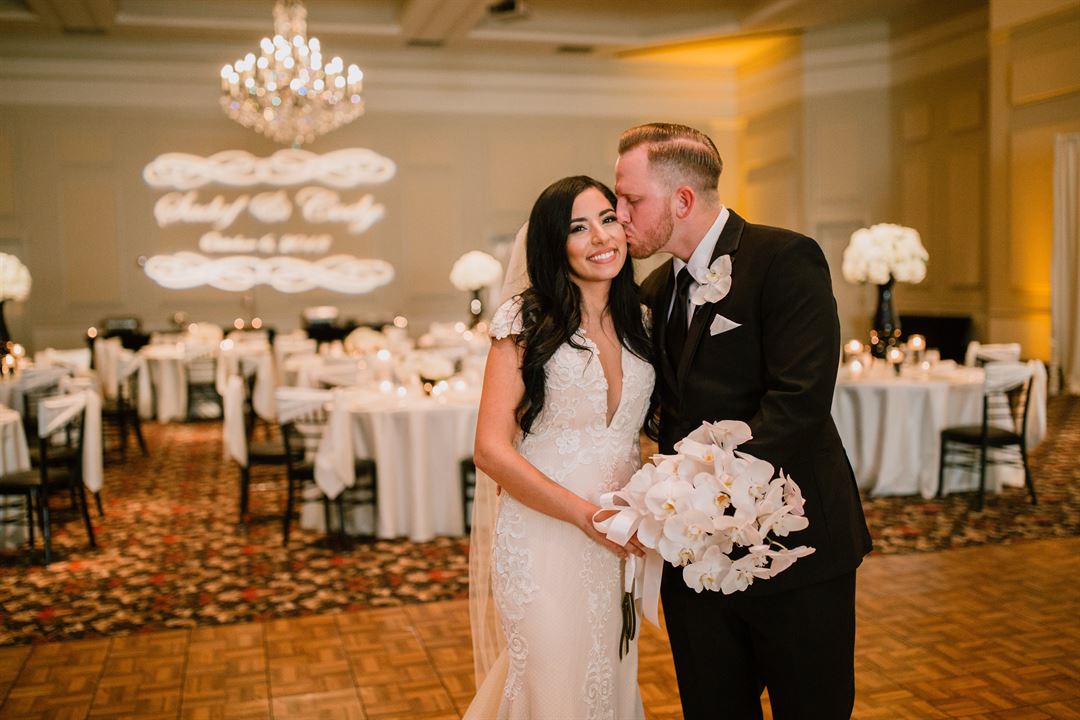
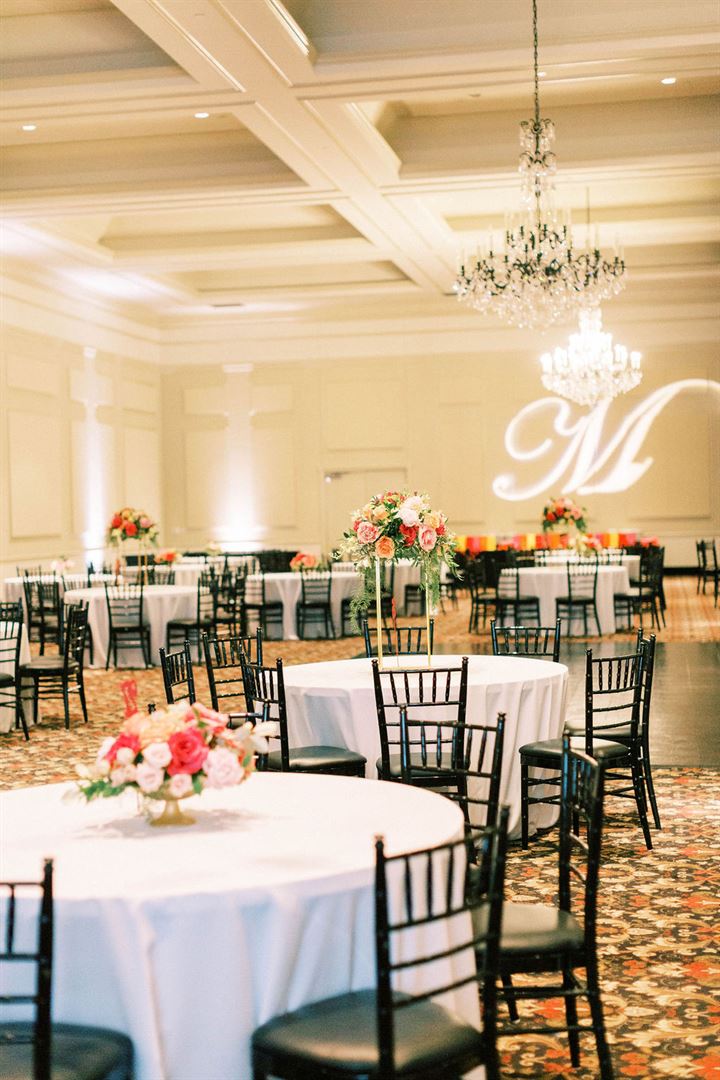
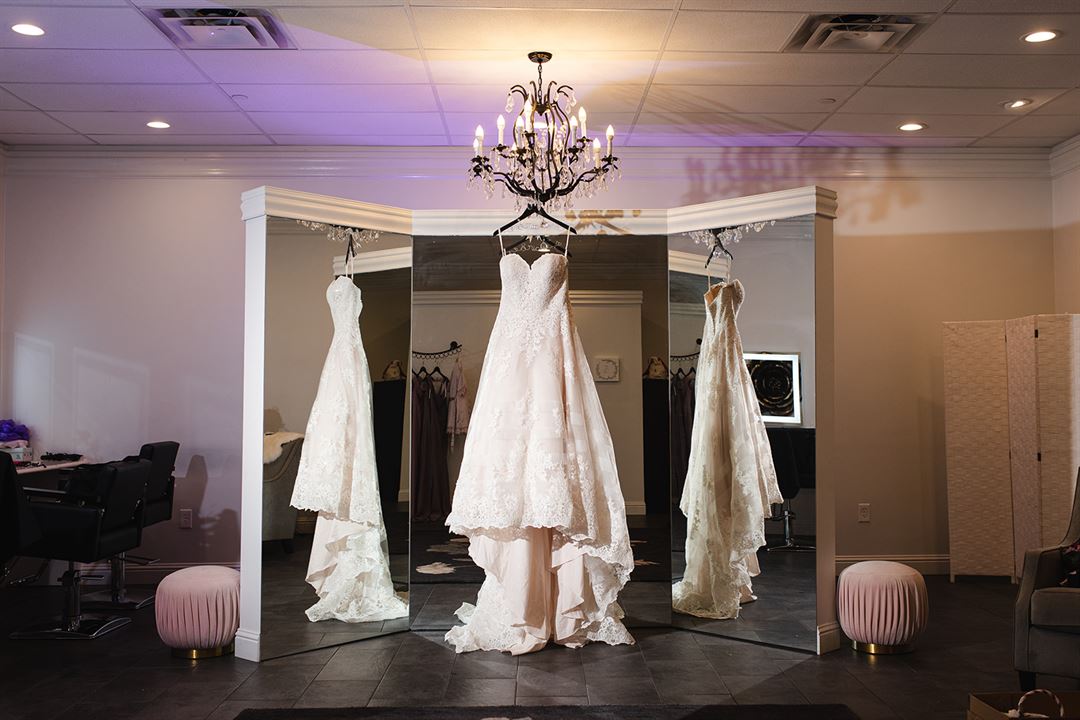










Ruthe Jackson Center
3113 S Carrier Parkway, Grand Prairie, TX
450 Capacity
$2,250 to $4,750 / Wedding
A beautiful 32,000 square foot facility - the perfect spot for your next meeting, wedding, banquet or special event!
In the heart of the Dallas/Fort Worth Metroplex, the Ruthe Jackson Center features southern elegance with down-home hospitality. The facility, with Austin stone exterior and architectural style of a Texas Hill Country Lodge, features a main lobby with stone tile and a spectacular waterfall. Each room is equipped with the latest audio-visual technology and upgraded, ergonomic chairs.
The Ruthe Jackson Center team takes great pride in providing the best in service. For no additional charge, the Center offers ample parking, courtesy phones, turnkey service, and on-site maintenance and management staff. Food and beverage needs are met by an experienced caterer. Any additional items you may need to make your event a success - audio-visual equipment, staging, dance floor, decorations, and more! - can also be secured by your Ruthe Jackson Center event professionals.
Event Pricing
Facility Rental
50 - 425 people
$2,250 - $4,750
per event
Event Spaces
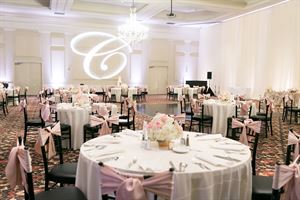
Ballroom
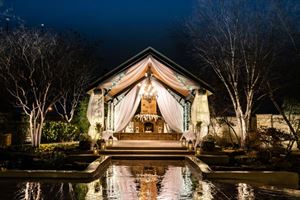
Outdoor Venue
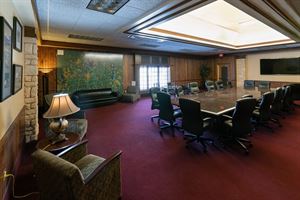
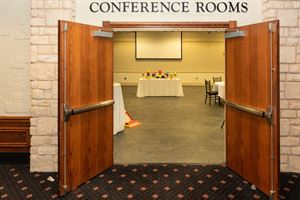
General Event Space
Additional Info
Venue Types
Amenities
- ADA/ACA Accessible
- On-Site Catering Service
- Outdoor Function Area
- Wireless Internet/Wi-Fi
Features
- Max Number of People for an Event: 450
- Number of Event/Function Spaces: 3
- Special Features: Exquisite wedding garden complete with stone courtyard, traditional Grand Ballroom featuring three leaded crystal French chandeliers, bridal suite with a private bathroom, and Groom’s wedding suite with lounge furniture