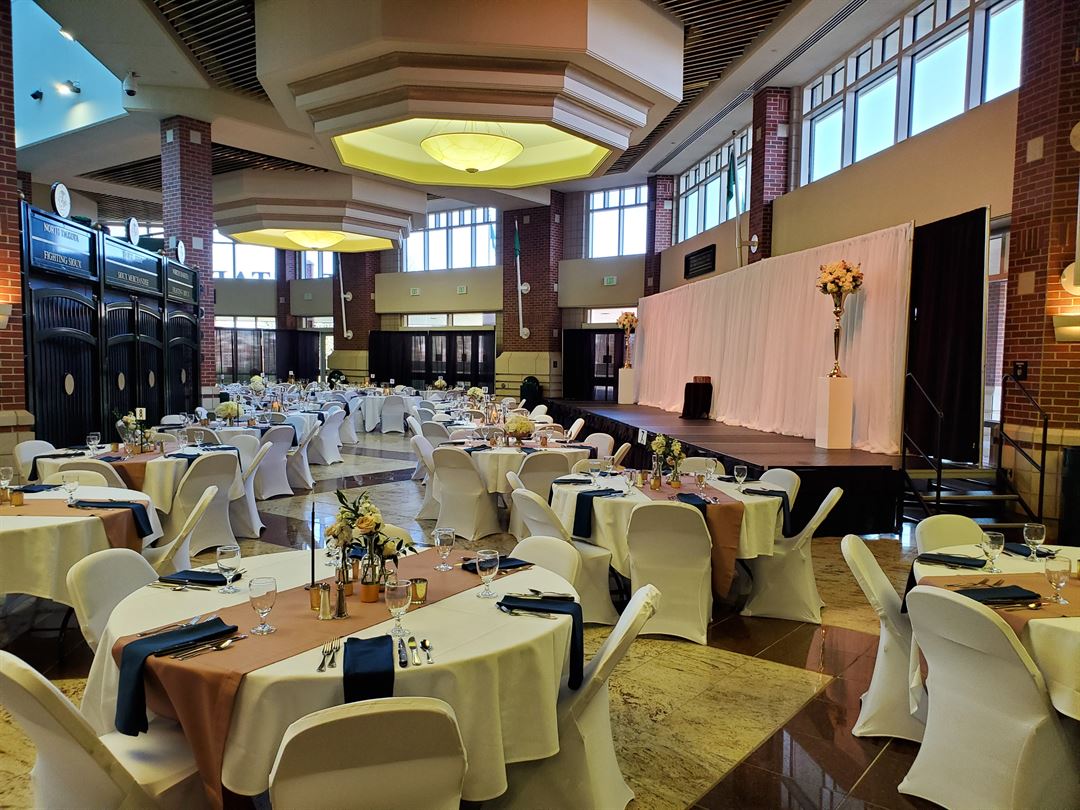
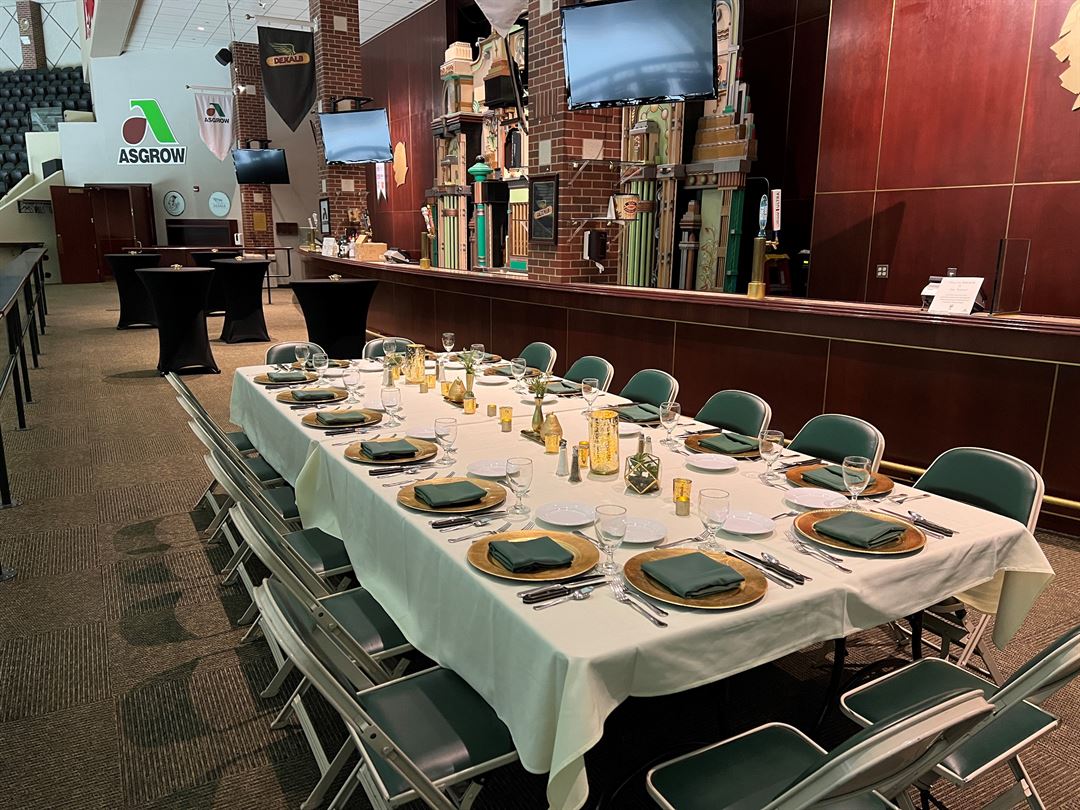

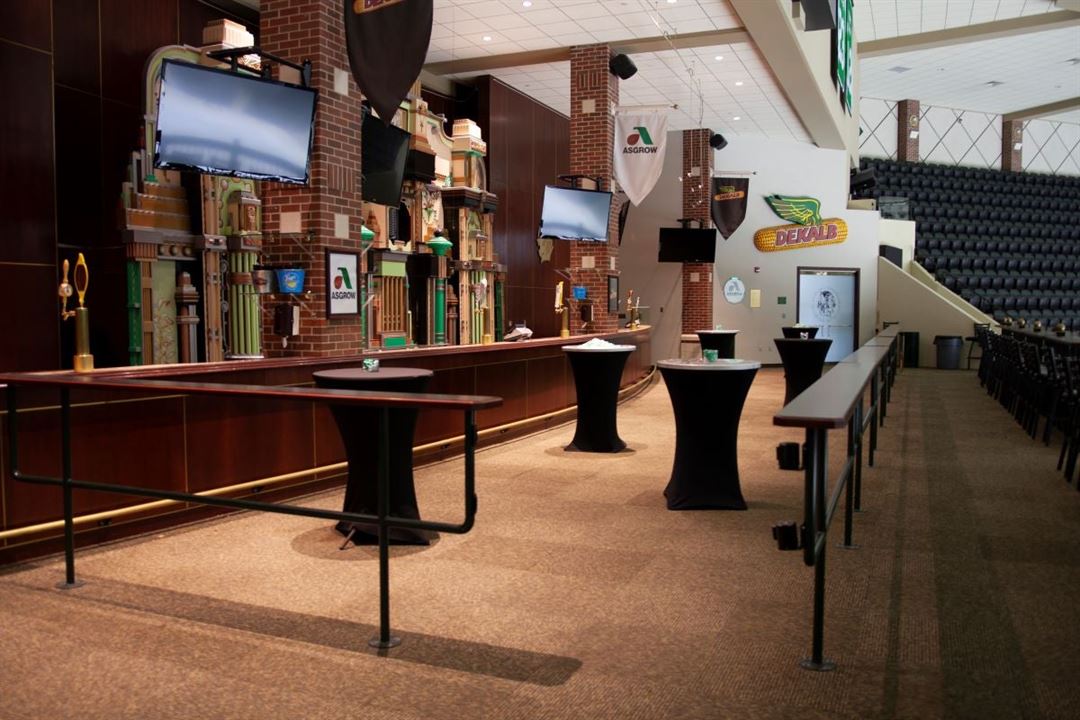








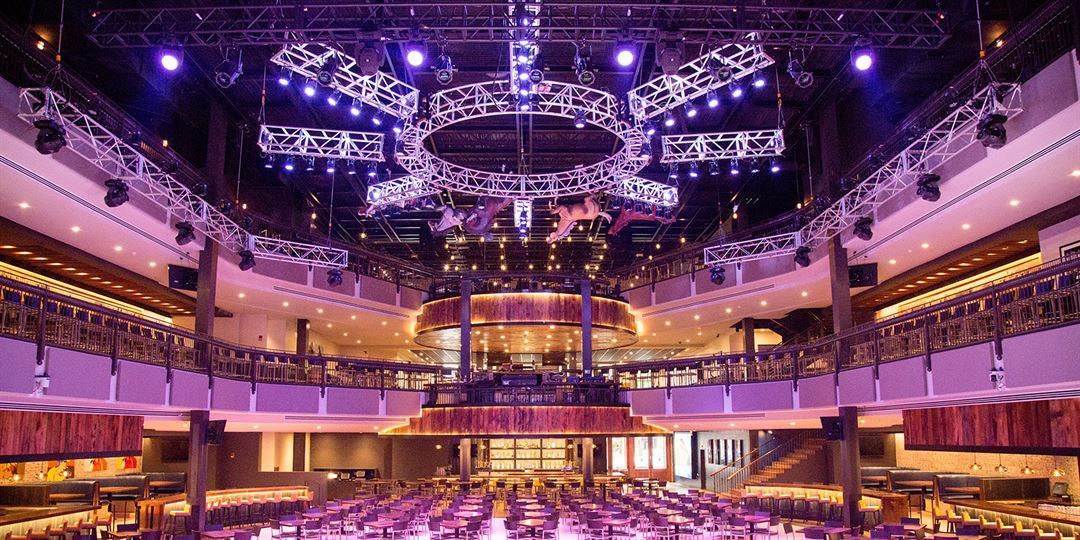
Ralph Engelstad Arena
1 Ralph Engelstad Arena Dr, Grand Forks, ND
650 Capacity
$500 to $16,000 for 50 Guests
Ralph Engelstad Arena is an outstanding facility that's ideal for your reception, banquet, company party, or business luncheon.
Our Traditions Area features beautiful granite floors, towering pillars, and charming chandeliers, offering elegance and a spacious venue for any event you're looking to host.
We can accommodate both large and small groups, and we're happy to work with you to get all the details perfect! Please visit our website for more details.
Event Pricing
Rental Pricing
$500 - $4,000
per event
Small Room Events
50 people max
$1,750 per event
Club Lounge Event
150 people max
$3,500 per event
Traditions Area Event
350 people max
$7,500 per event
Main Arena Bowl Event
600 people max
$14,000 - $16,000
per event
Banquet Pricing
$11 - $23
per person
Event Spaces
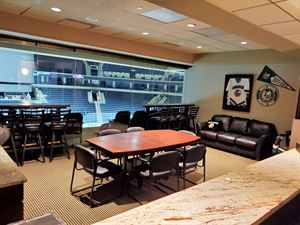
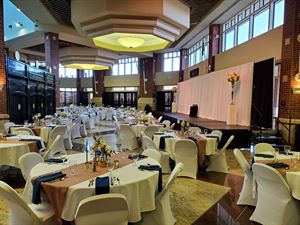
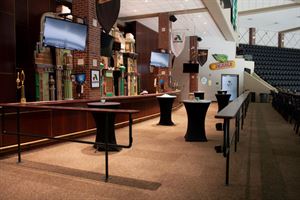
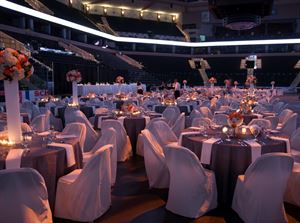
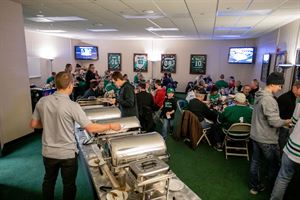
Additional Info
Venue Types
Features
- Max Number of People for an Event: 650