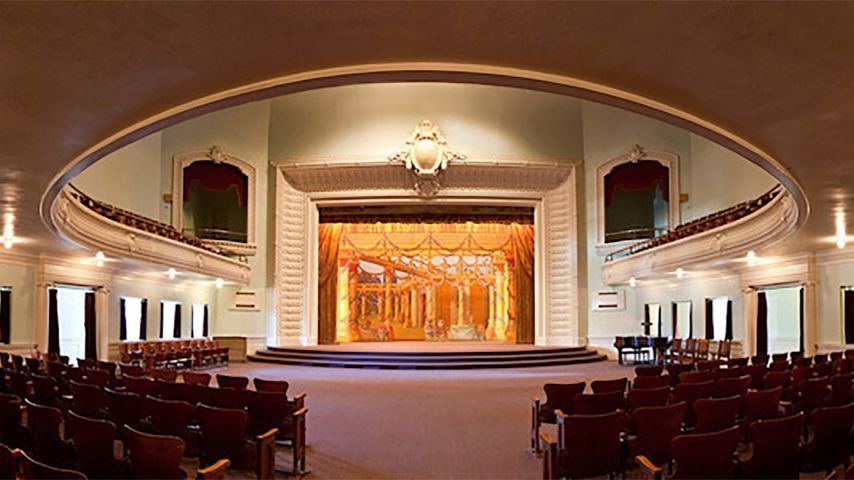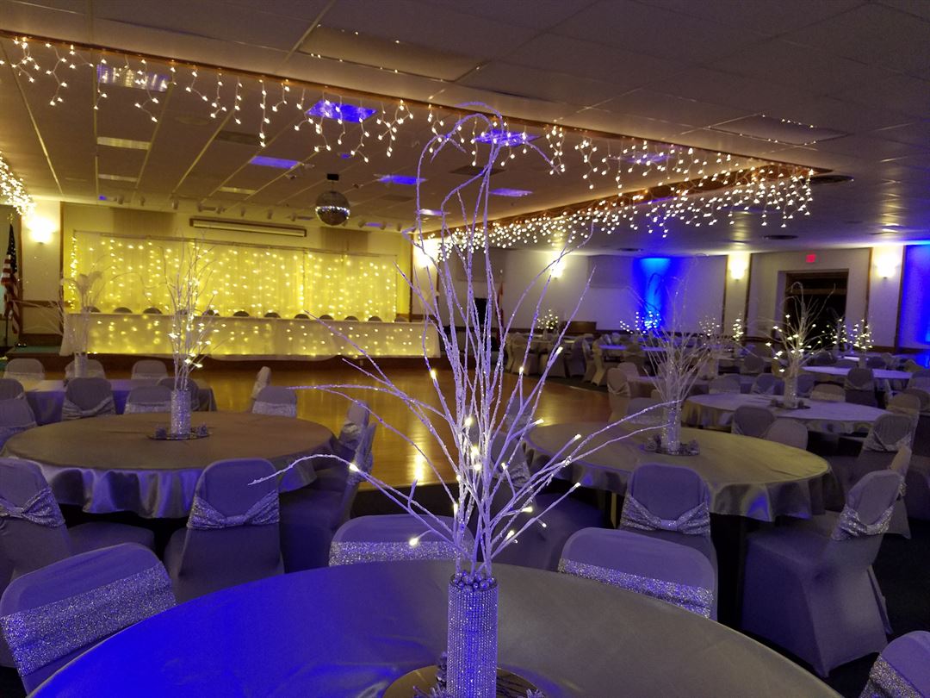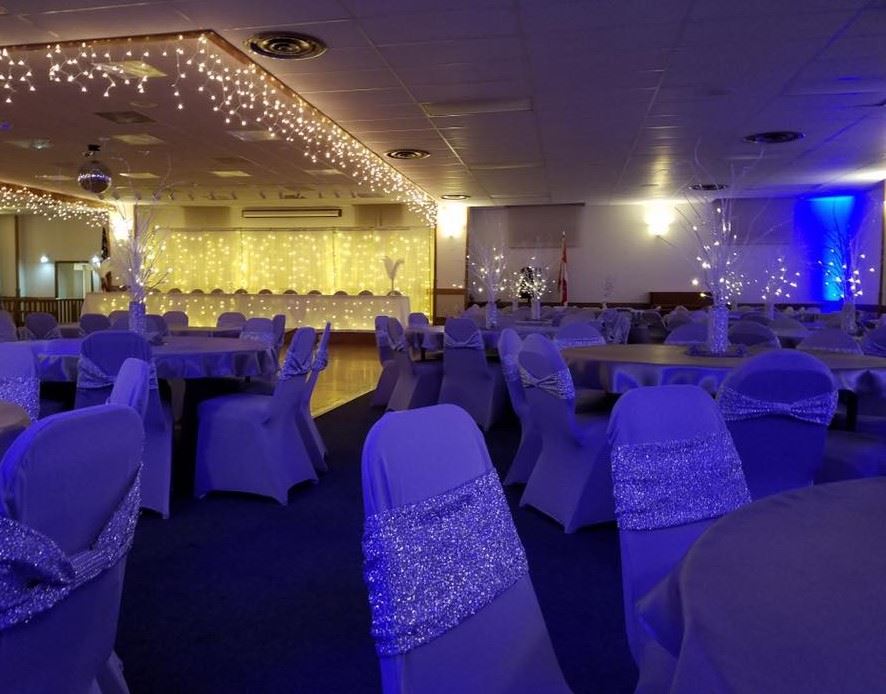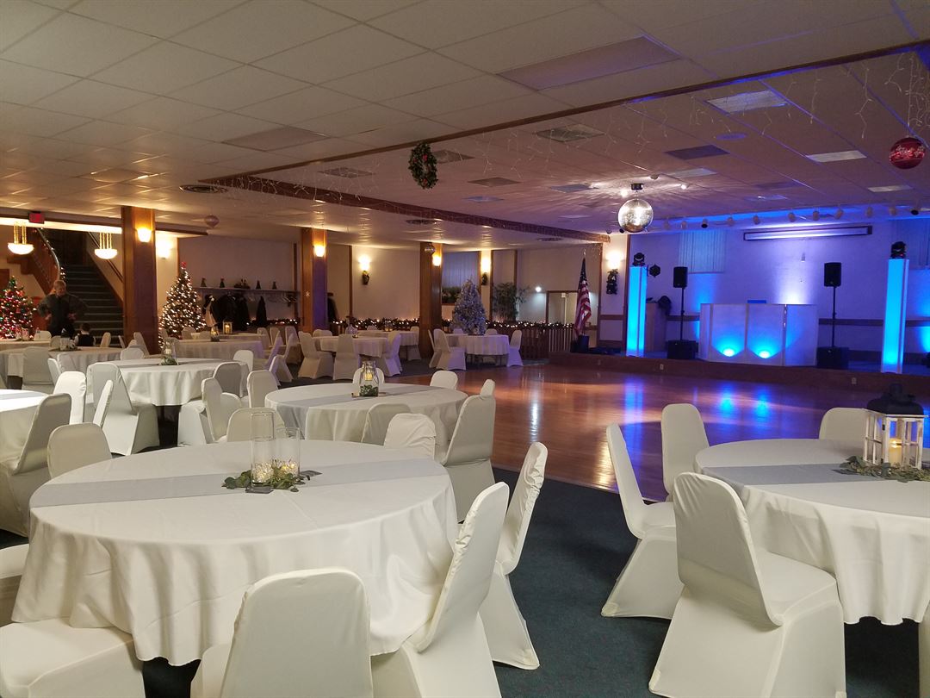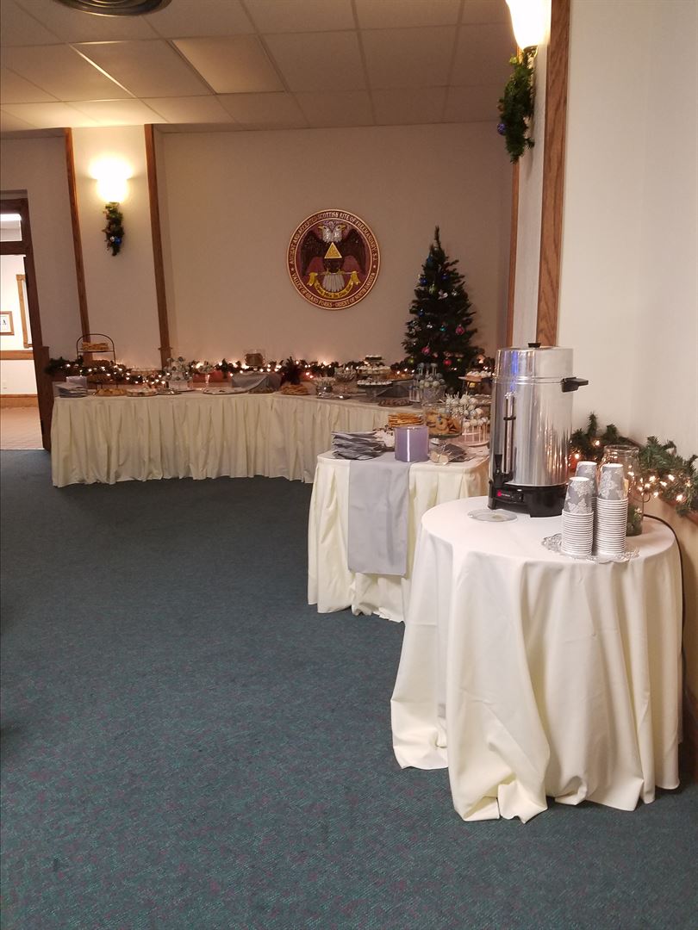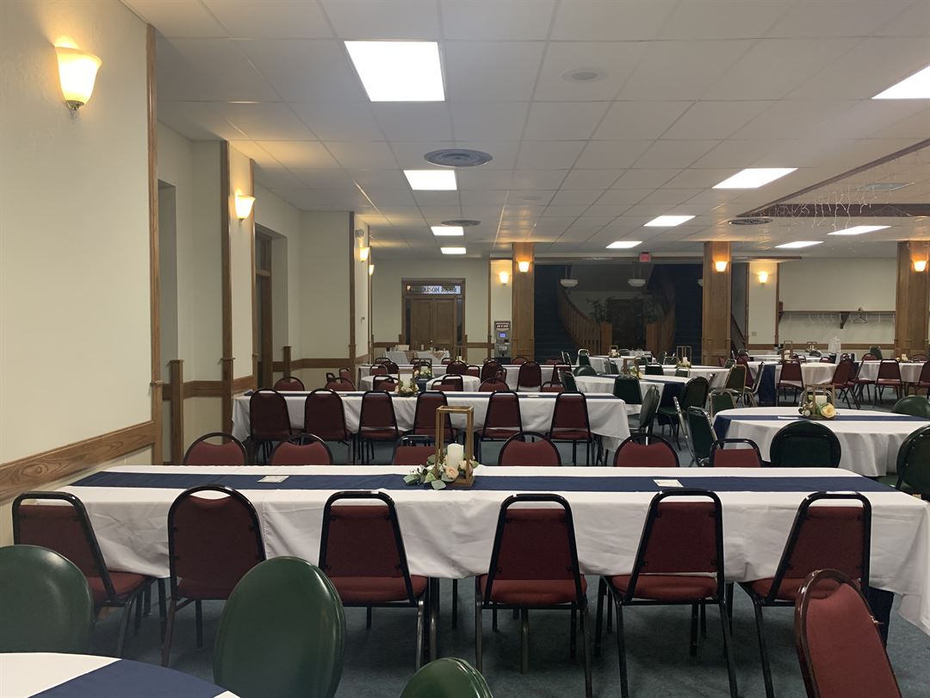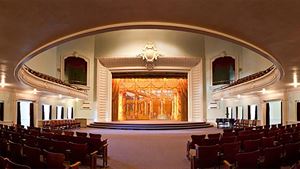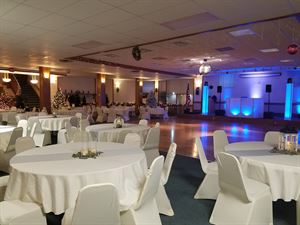About Masonic Center
The Grand Forks Masonic Center, the last historic Masonic building of its size still in operation, is available for rental for your next function or event. With its nationally renowned hand painted theatre scenes located in the upper auditorium and many other intricate furnishings, the center provides an elegant atmosphere for any event. The main level of the auditorium seats up to 315 and the balcony seats up to 335. The main level seating can be arranged to suite your needs. The banquet hall seats up to 360. It can be used with rectanglular or round tables which are included.
Event Pricing
Masonic Center
Pricing is for
weddings
and
parties
only
$600 - $1,500
/event
Pricing for weddings and parties only
Key: Not Available
Availability
Last Updated: 5/15/2022
Select a date to Request Pricing
Event Spaces
Auditorium
Banquet Hall
Venue Types
Amenities
- ADA/ACA Accessible
- Full Bar/Lounge
- Fully Equipped Kitchen
- On-Site Catering Service
- Outside Catering Allowed
- Wireless Internet/Wi-Fi
Features
- Number of Event/Function Spaces: 2
- Special Features: The theatre stage scene collection contains hand painted scenes installed in 1919. There are several choices for different backgrounds to suite your needs.. The ballroom has a dance floor and a stage for a band or head table.
