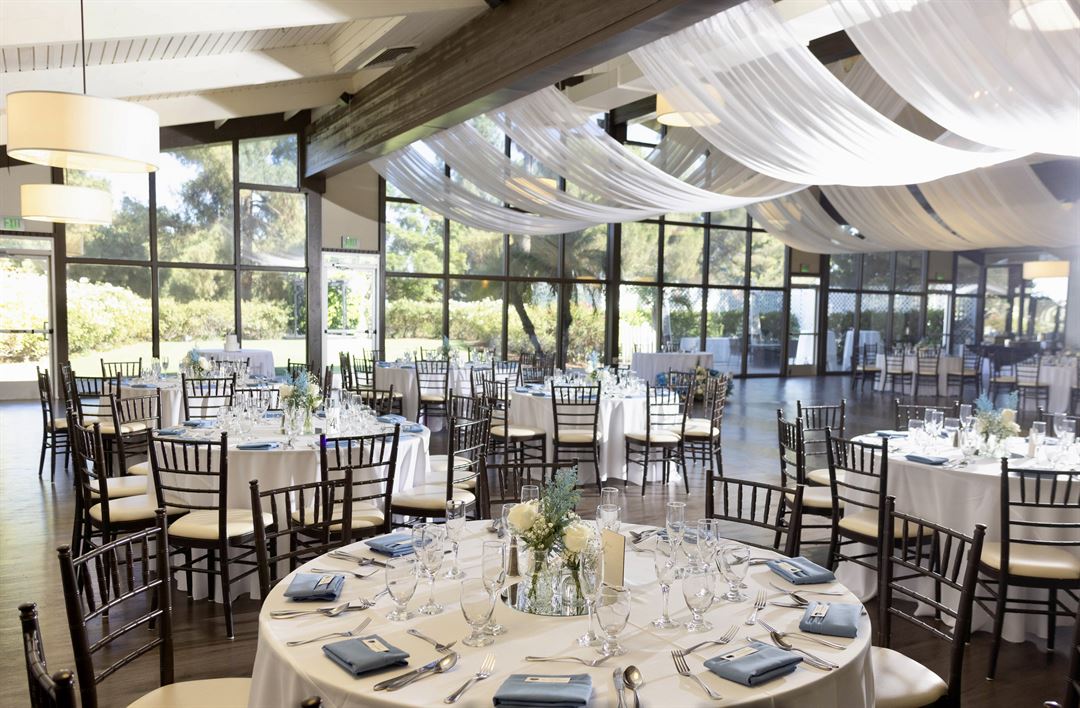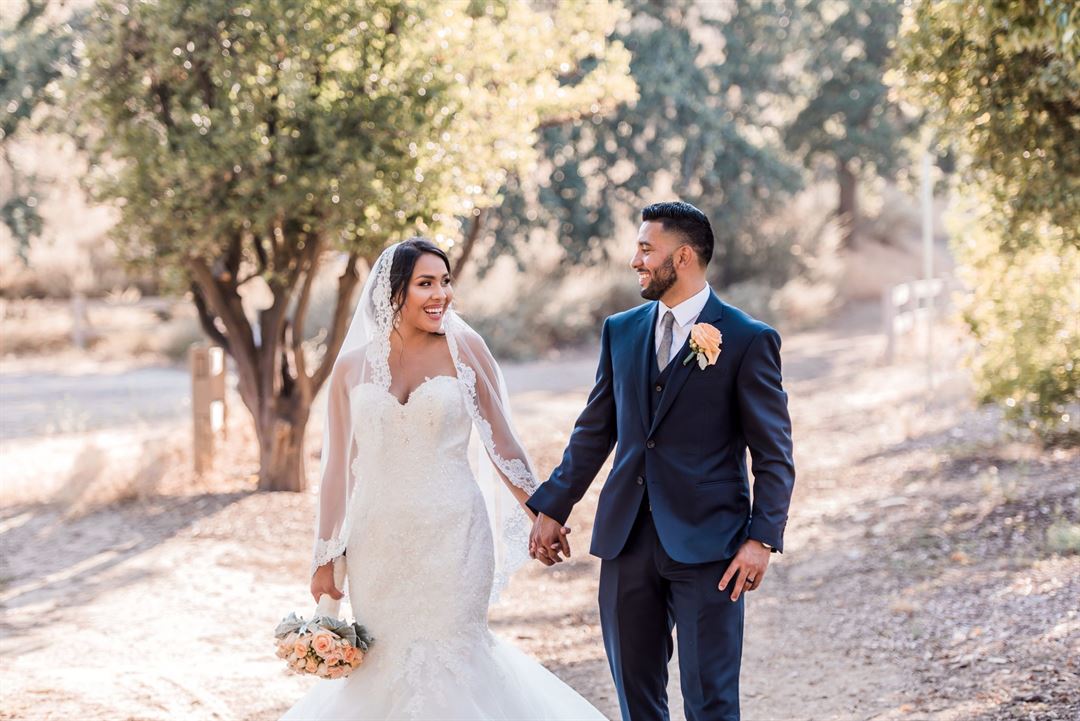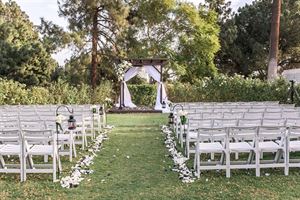Knollwood Country Club
12024 Balboa Blvd, Granada Hills, CA
818-363-8161
Typically Responds within 12 hours
Capacity: 300 people
About Knollwood Country Club
Knollwood Country Club was designed with superb events in mind. We specialize in creating one-of-a-kind weddings and events of all types and sizes that reflect your personal style and create memories that will last a lifetime.
Located in the canyons of Granada Hills, Knollwood Country Club is surrounded by majestic pines and eucalyptus trees that provide picture–perfect possibilities for your wedding day. Take full advantage of the exceptional weather by exchanging your vows on our beautiful rolling greens with a perfectly manicured landscape backdrop. Our grounds capture all of the natural beauty of the Granada Hills region.
When looking for the right place to get married in Granada Hills; look no further than Knollwood Country Club. From small, intimate business dinners and bridal/baby showers to corporate meetings, holiday parties, birthday and anniversary parties, rehearsal dinners, fundraising events, golf tournaments, and other special occasions, we’ll be with you every step of the way as you plan and host an unforgettable experience for your guests, one complemented by our delicious on-site catering and personalized service with a smile.
Event Pricing
Private Events & Meetings
Attendees: 0-300
| Deposit is Required
| Pricing is for
parties
and
meetings
only
Attendees: 0-300 |
$30 - $80
/person
Pricing for parties and meetings only
Wedding Packages
Attendees: 0-300
| Deposit is Required
| Pricing is for
weddings
only
Attendees: 0-300 |
$53 - $112
/person
Pricing for weddings only
Event Spaces
Ceremony Site
Fairway Room
Gallery Room
Granada Room
Venue Types
Amenities
- ADA/ACA Accessible
- Full Bar/Lounge
- Fully Equipped Kitchen
- On-Site Catering Service
- Outdoor Function Area
- Outside Catering Allowed
- Wireless Internet/Wi-Fi
Features
- Max Number of People for an Event: 300
- Number of Event/Function Spaces: 4
- Year Renovated: 2016





























