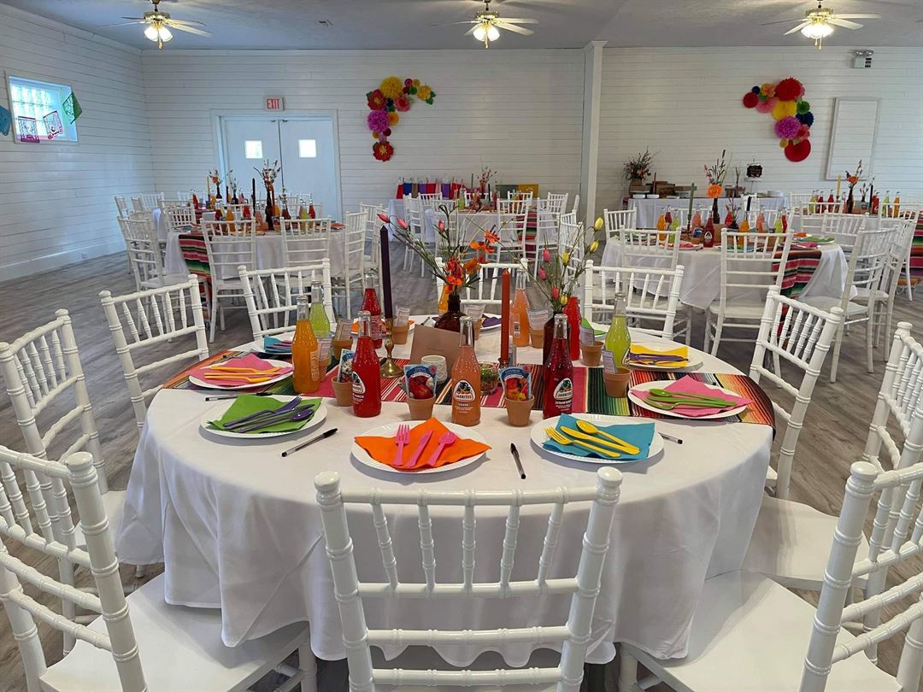
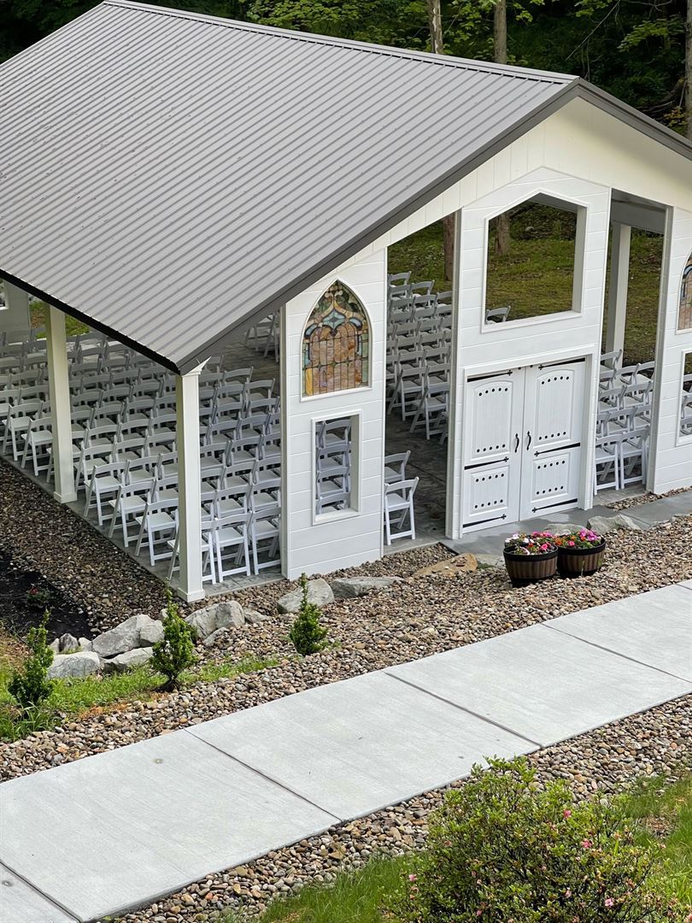
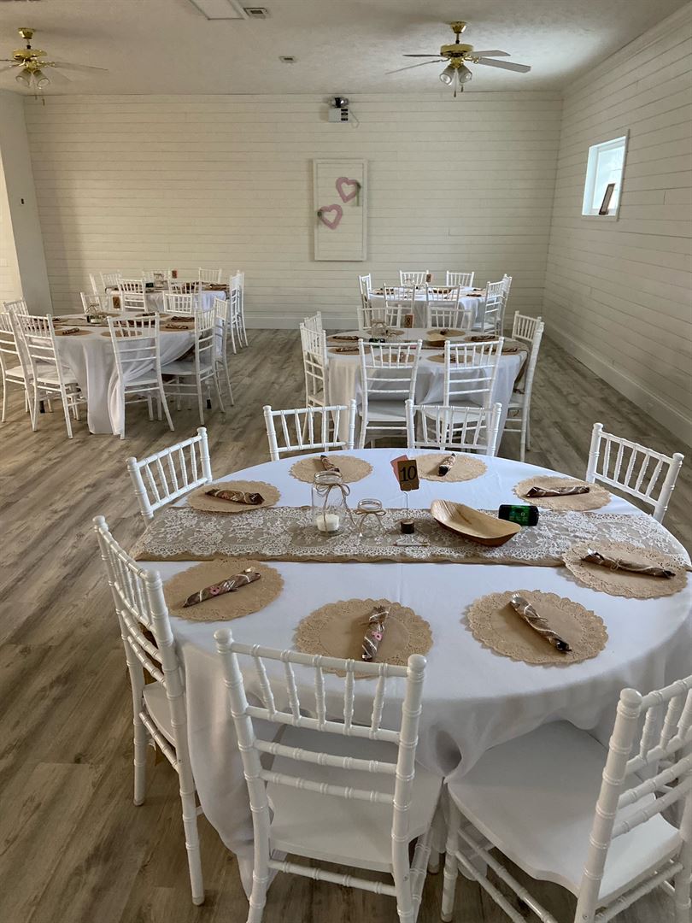
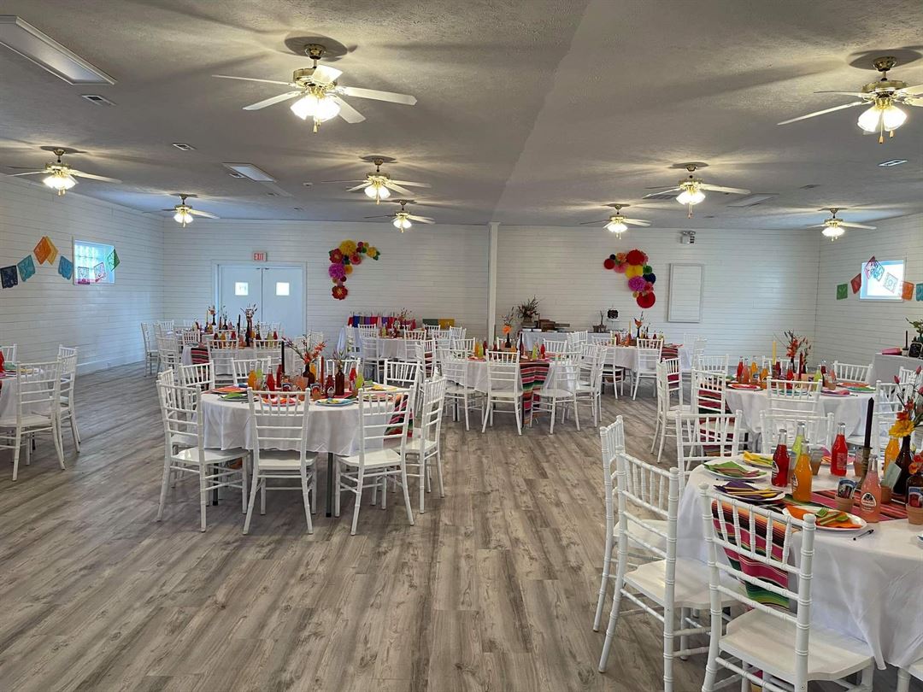
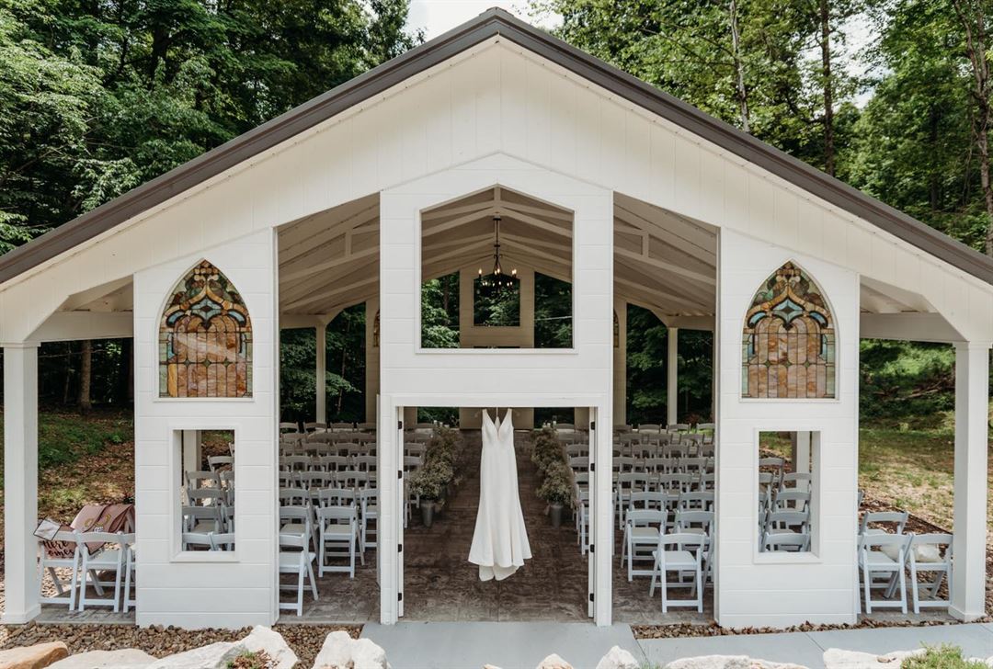
















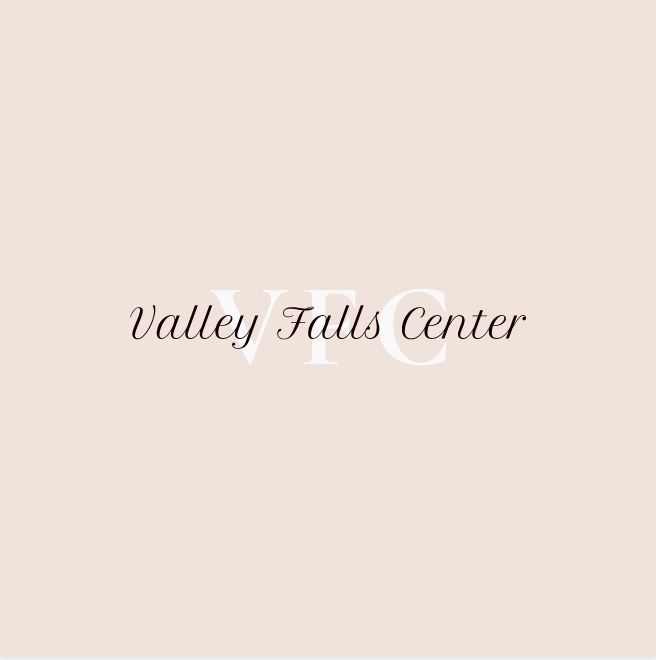
Valley Falls Center
5487 Country Club Road, Grafton, WV
200 Capacity
$5,500 to $8,250 / Wedding
Valley Falls Center is a private venue located near the Valley Falls State Park on Rt 310. The main reception area is 3,000 sq. ft. The venue includes a full kitchen, a large outdoor deck, and paved parking. The open air chapel is beautiful for a private & intimate gathering surrounded by nature. The maximum capacity for the open air chapel and the indoor reception area is 200 people.
Valley Falls Center is conveniently located 7 miles from I-79 Exit 137. Located just past the entrance to the Valley Falls State Park and just over the Taylor County line.
Check out our facebook page for the most up to date pictures:
https://www.facebook.com/valleyfallscenter
Event Pricing
Showers and Birthday Parties (Sundays and Weekdays)
2 - 60 people
$600 - $1,000
per event
Microwedding
2 - 40 people
$2,750 per event
Sunday 2026 Wedding
150 people max
$5,500 - $5,500
per event
Saturday 2025 Wedding
2 - 198 people
$7,500 - $8,250
per event
Availability (Last updated 1/26)
Event Spaces
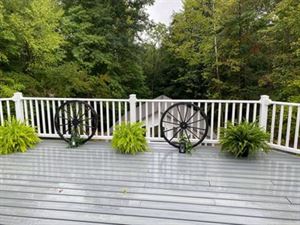
Alternate Venue
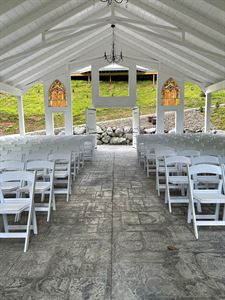
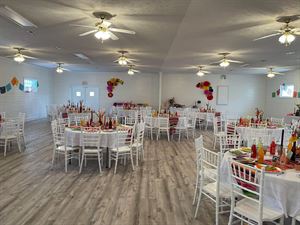
Additional Info
Venue Types
Amenities
- ADA/ACA Accessible
- Fully Equipped Kitchen
- Outdoor Function Area
- Outside Catering Allowed
- Wireless Internet/Wi-Fi
Features
- Max Number of People for an Event: 200
- Number of Event/Function Spaces: 3
- Special Features: Open air chapel with stained glass windows Large 60 ft deck Large 3000 sq ft reception room with 360 degree view inside Full kitchen Paved parking Air conditioned/heated Dimmable lights Keyless entry White Chiavari chairs Bridal suite Groom's room
- Total Meeting Room Space (Square Feet): 5,000
- Year Renovated: 2020