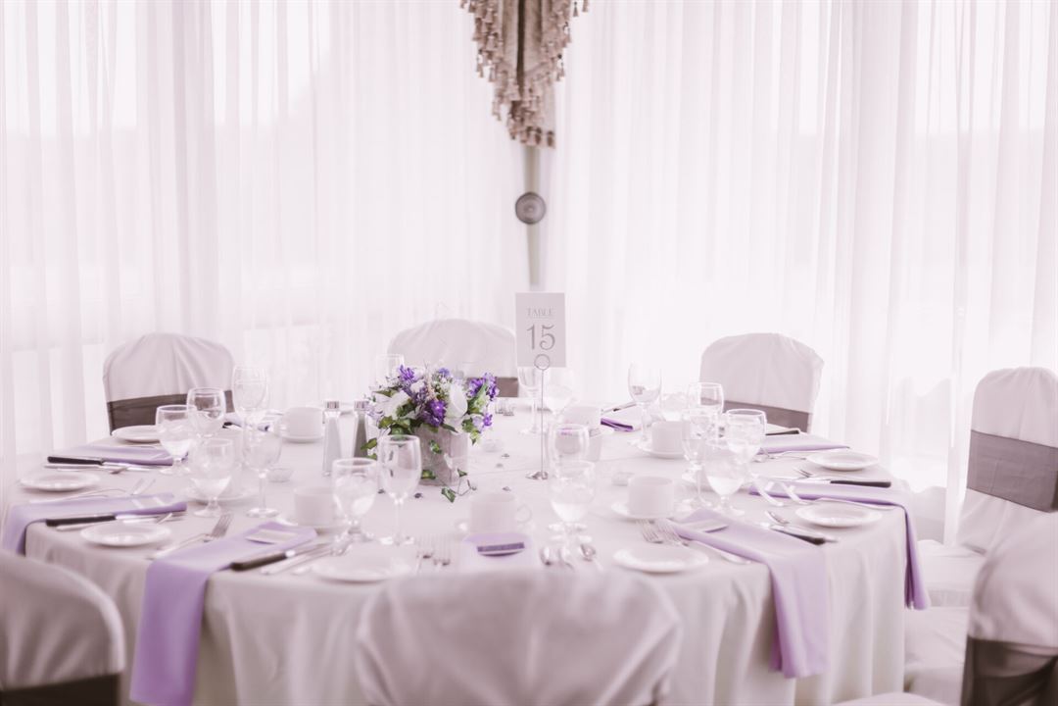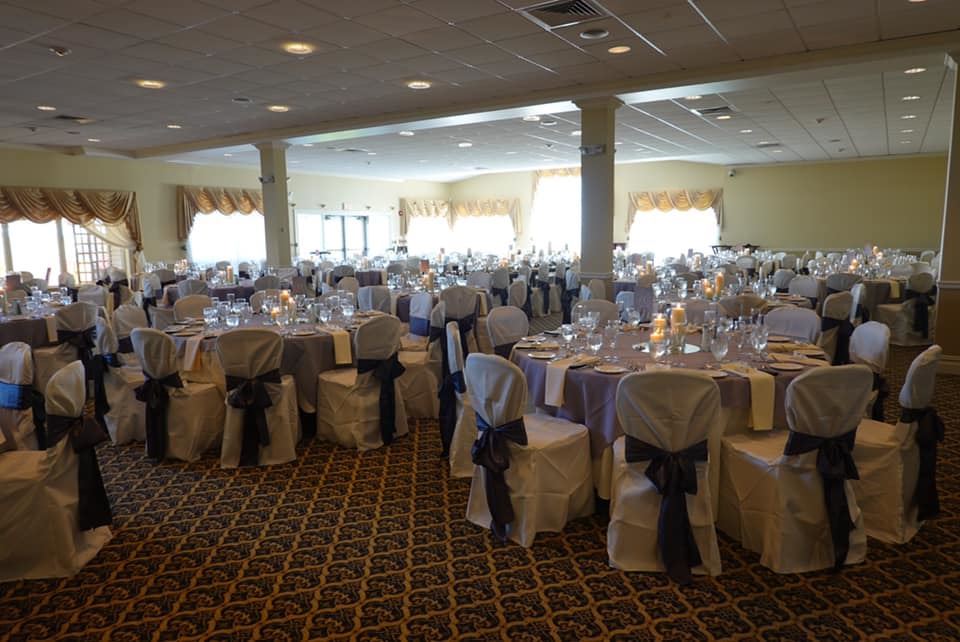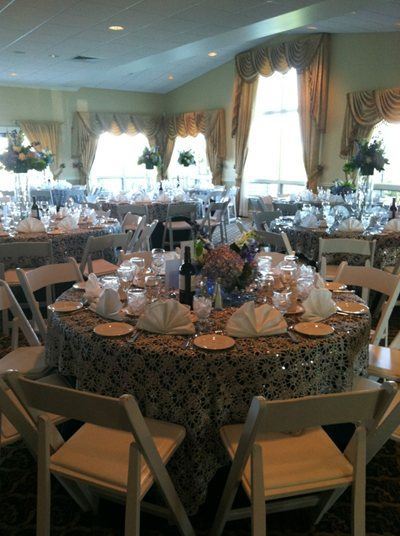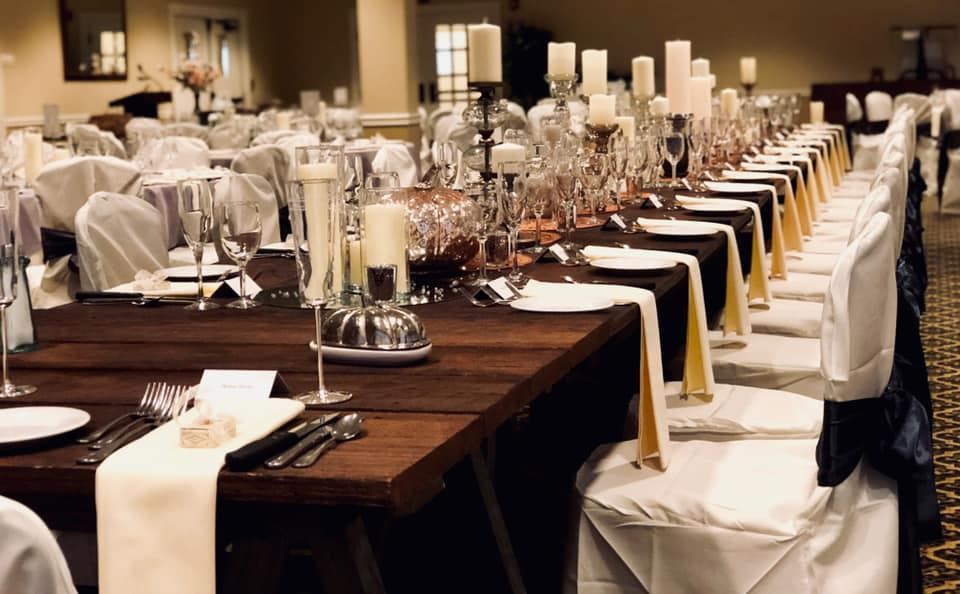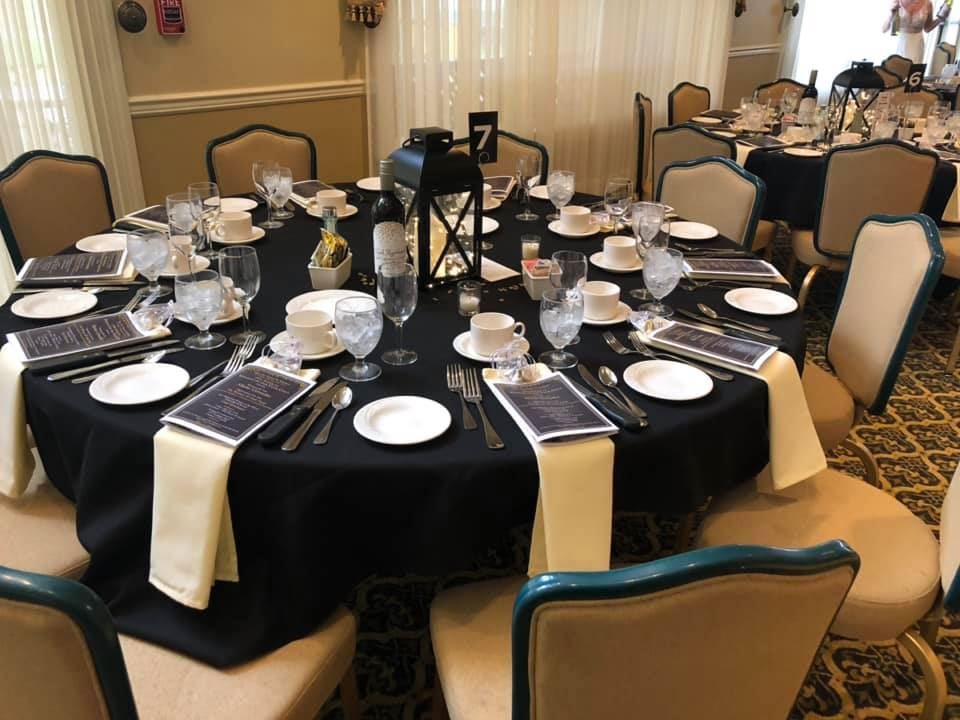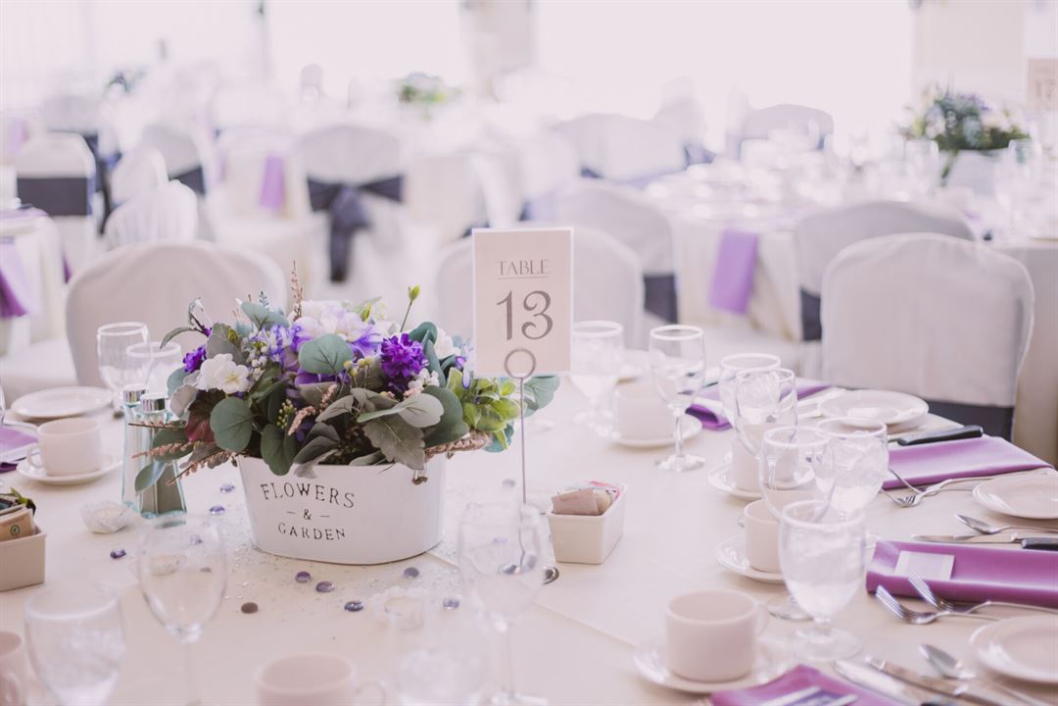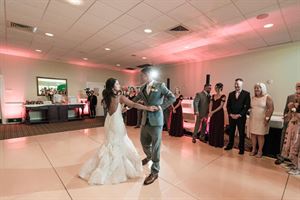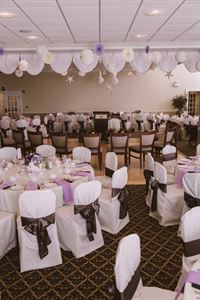The Torrington Country Club
250 Torrington Road, Goshen, CT
Capacity: 200 people
About The Torrington Country Club
The Ivy Mountain Room at the Torrington Country Club,Inc. is your chance to enjoy what members of private Country Clubs have experienced for years - individual and personalized service in an elegant setting.
Anne Marie Filippini, our Banquet and Special Events Manager, who is also a chef and has over 25 years of experience in Wedding and Event planning. Anne Marie is a registered Bridal Consultant in the state of Connecticut.
Our venue will service only one reception at a time – making your event truly yours alone. Whether we are providing a wedding for 200 or a bridal shower for 20, The Ivy Mountain Room provides a superior experience as well as a magical place that will create long lasting memories.
Both our beautiful hall and covered stone patio are superb places to hold a bridal shower, rehearsal dinner or wedding ceremony. Our meticulously landscaped golf course is surrounded and enhanced by the rolling and picturesque Litchfield Hills – a romantic backdrop for your wedding pictures.
At The Ivy Mountain Room you can expect privacy, a relaxed atmosphere and a commitment to heartfelt hospitality by our staff. Our ability to make your day special is what sets us apart from other facilities. No matter your particular style or preference, rest assured our highly trained staff at The Ivy Mountain room will assist in reaching your desired look in décor as well as your taste in cuisine. It is always our sincere pleasure to customize your event menu and party details.
Event Pricing
Wedding Reception
Pricing is for
weddings
only
$12 - $34
/person
Pricing for weddings only
Event Spaces
Formal Dining Room
Ivy Mountain Banquet Room
Patio
Venue Types
Amenities
- Full Bar/Lounge
- On-Site Catering Service
- Outdoor Function Area
- Wireless Internet/Wi-Fi
Features
- Max Number of People for an Event: 200
- Special Features: Bridal suite, linens, wedding and event planner
