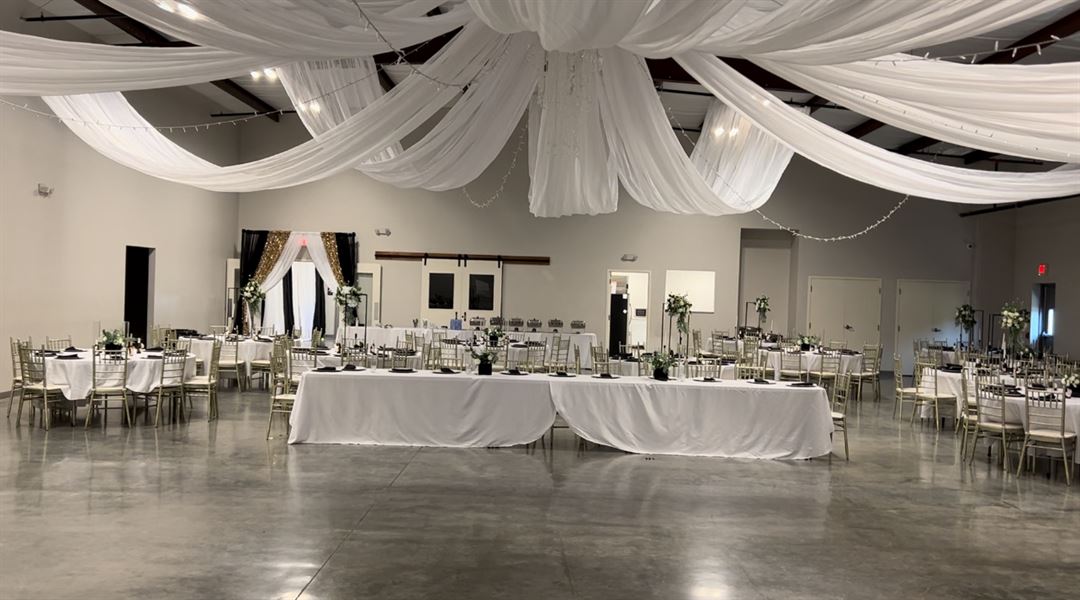
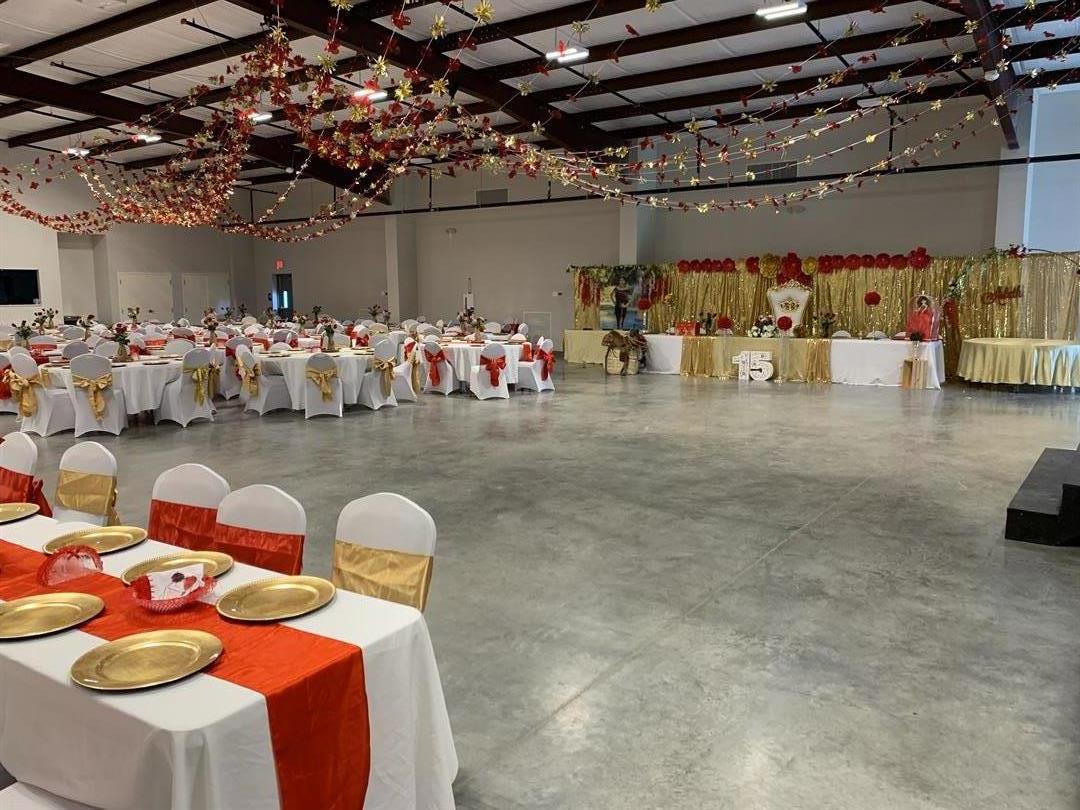
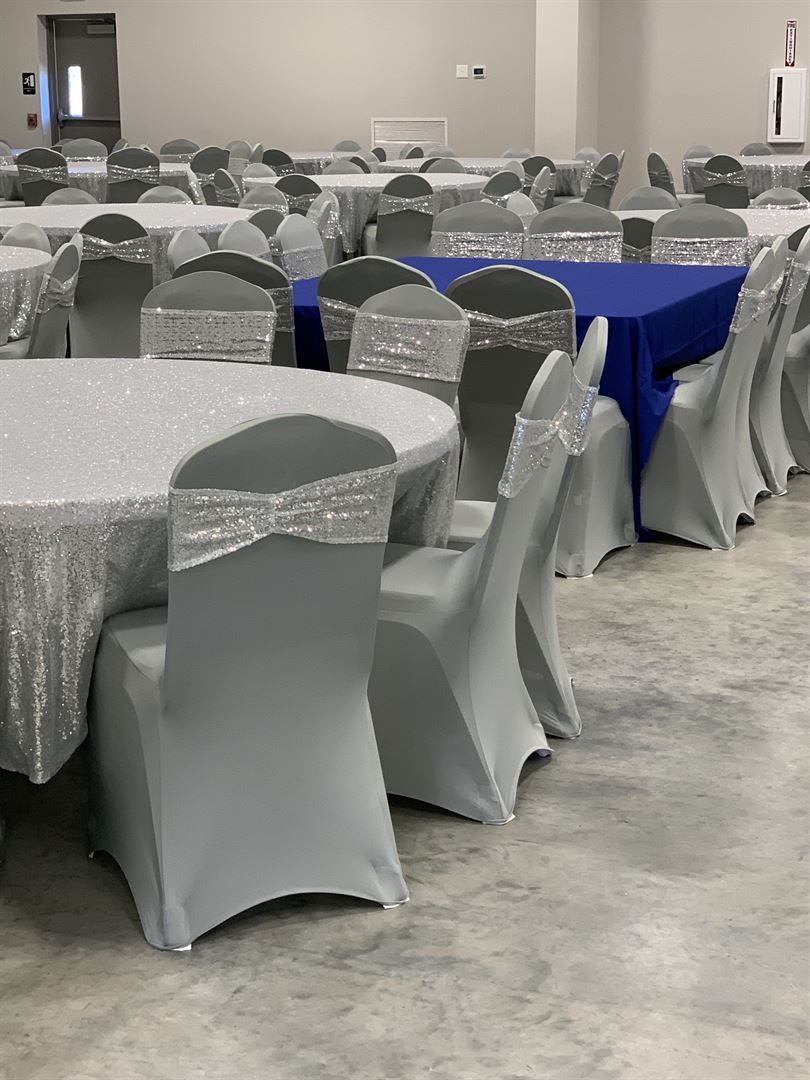
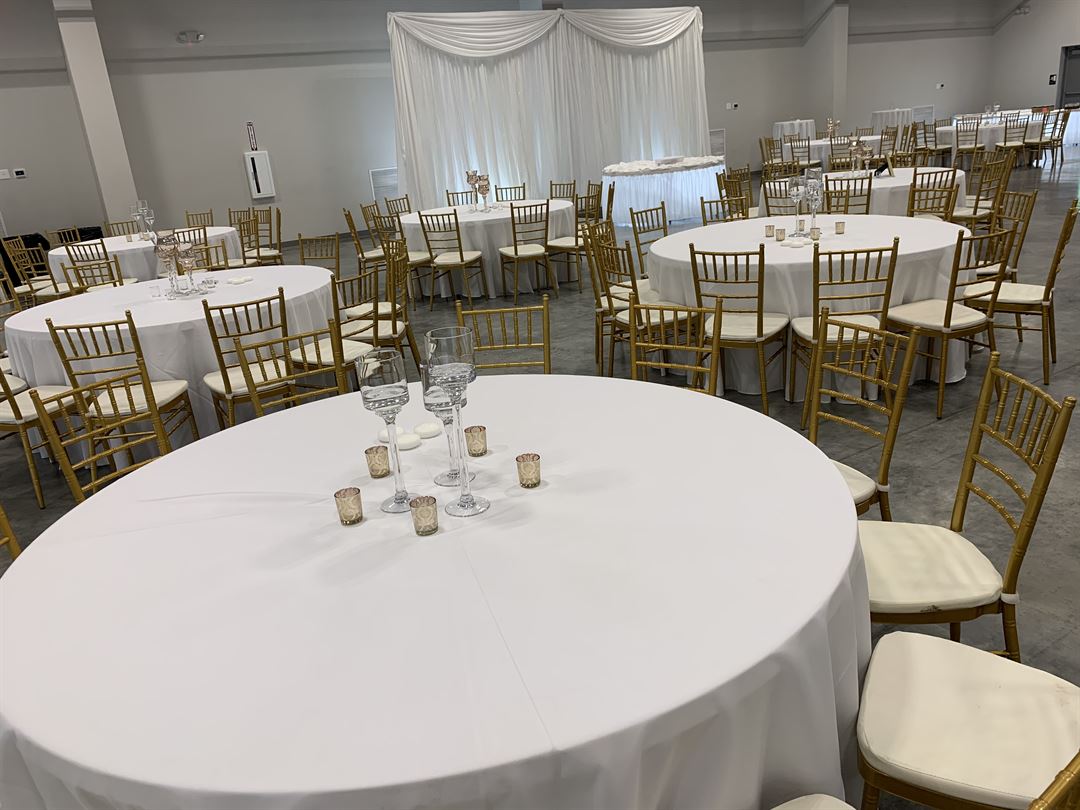
The Post on Churchpoint (VFW)
42430 Churchpoint Road, Gonzales, LA
783 Capacity
$2,000 / Wedding
Thank you for checking in with us for your special event.
The Post at Churchpoint - Rental information:
$1000 Deposit to hold your date
$2000 Rental fee
WE WILL RETURN YOUR DEPOSIT AFTER COMPLETION OF EVENT AND YOU CLEAR THE BUILDING.
Included with all rentals:
A) 36 - 72” Round tables
B) 12 - 72” Rectangle tables
C) 360 - Cushioned Chairs
D) 20 X 16 Stage
E) Kitchen
F) Outdoor under roof caterers corner
Please call *NOT DISPLAYED* for more information and to set an appointment date and time to walk through our two year old 9600 square foot event facility!
Event Pricing
The Post on Churchpoint - Main Hall
783 people max
$2,000 per event
Availability (Last updated 10/25)
Event Spaces
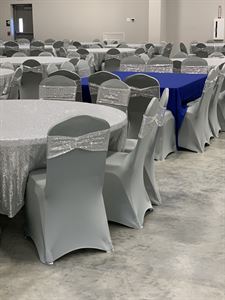
Additional Info
Venue Types
Amenities
- ADA/ACA Accessible
- Outside Catering Allowed
- Wireless Internet/Wi-Fi
Features
- Max Number of People for an Event: 783
- Number of Event/Function Spaces: 1
- Special Features: 9600sf event facility. You may bring in your own caterer. You may bring in your own planners. You may bring in your own decorators. Full kitchen (Except stove). Ice maker in kitchen for all events.
- Total Meeting Room Space (Square Feet): 9,600
- Year Renovated: 2021
