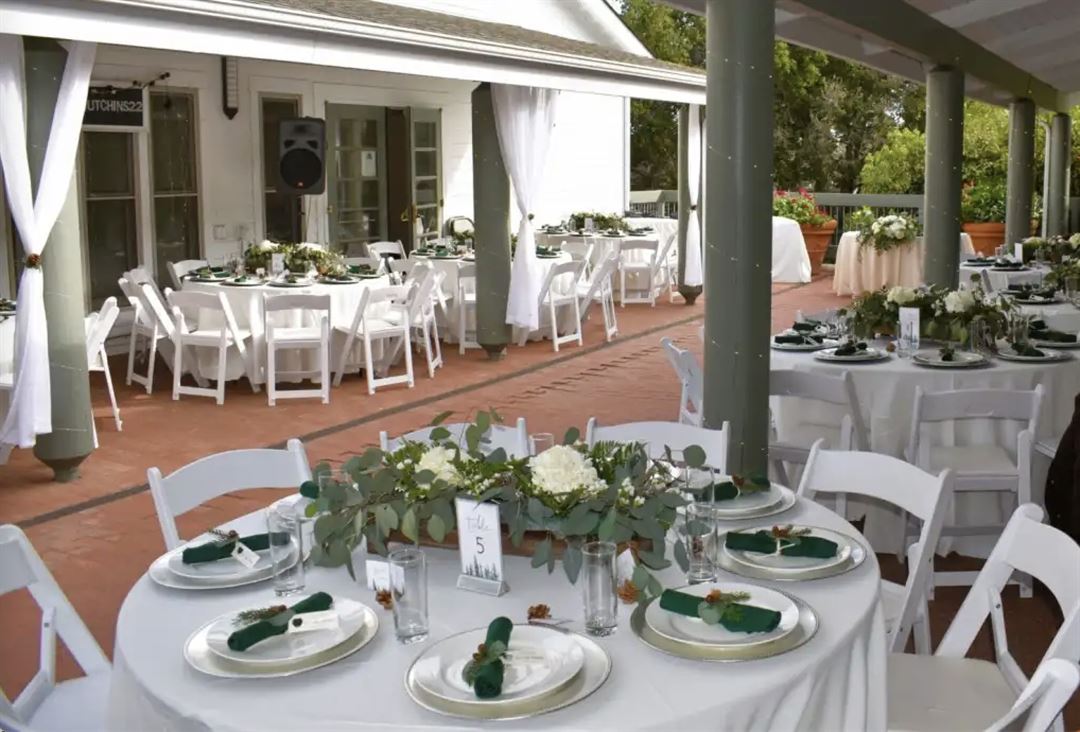
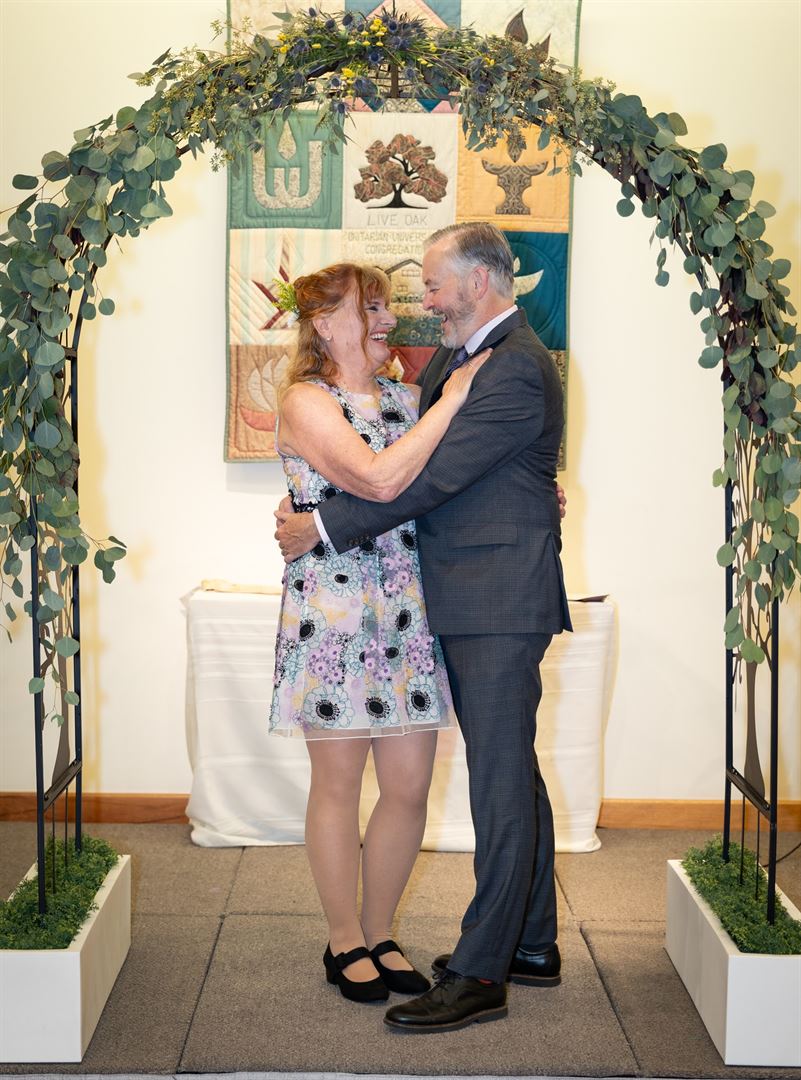























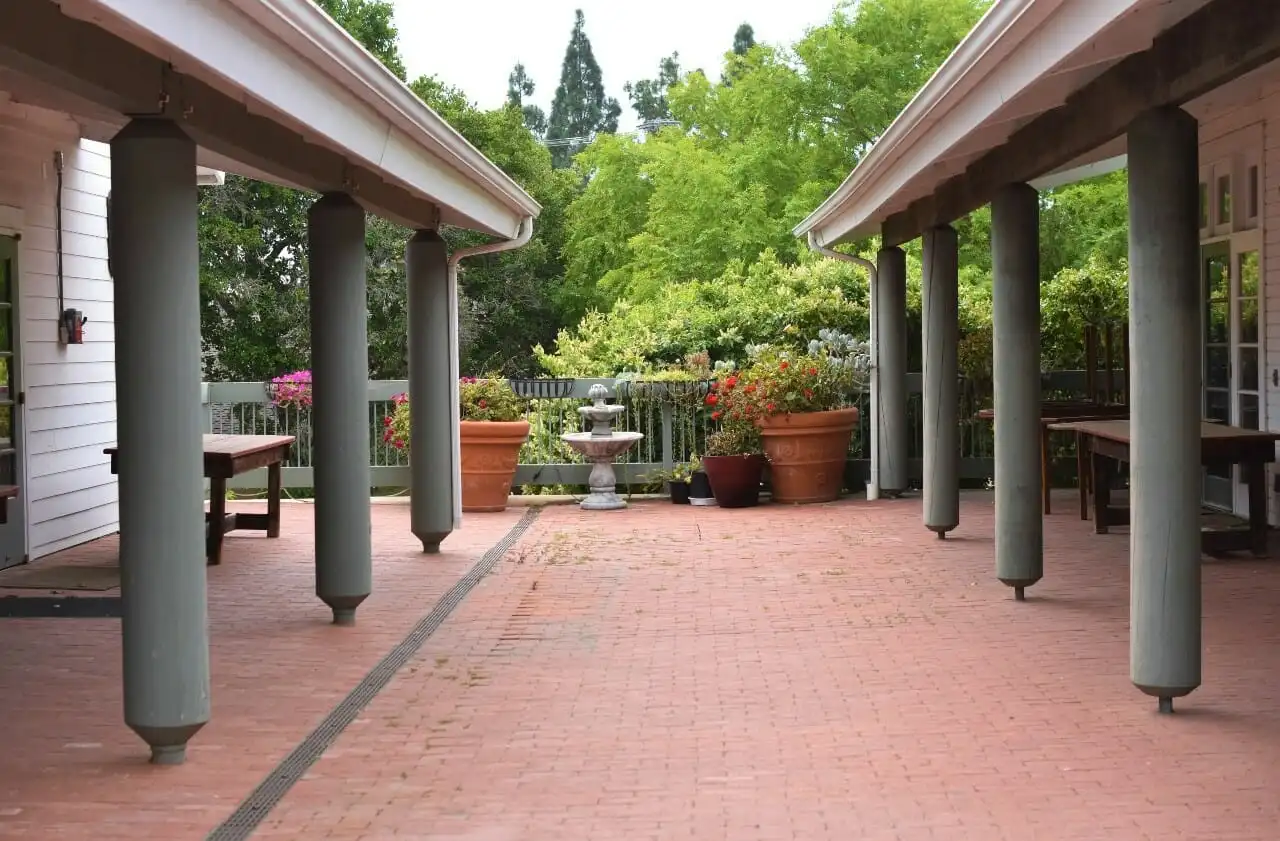







































































































Live Oak Unitarian Universalist Congregation
820 N. Fairview Ave, Goleta, CA
200 Capacity
$1,000 to $4,000 / Event
Live Oak Unitarian-Universalist Congregation offers a versatile venue for weddings, concerts, camps, celebrations and memorials with multiple spaces for ceremony, reception, and entertainment - both indoors and outdoors. If you're looking for a rustic, farmhouse environment with elegance and an open and inviting atmosphere, you will love Live Oak for your special event or camp. We are an ADA handicapped-accessible venue with plentiful parking. In addition to our beautiful, light-filled Sanctuary, Fellowship Hall, and our Outdoor Sanctuary with amphitheater seating, oak trees, and a labyrinth, we also have a full kitchen, a bridal changing room, onsite tables and chairs over 100 guests, and spaces for children's crafting and play. With the rental of additional tables and chairs, Live Oak can easily accommodate 200 guests. The flexibility of our with its variety of event spaces allow you to create the perfect setting for your event.
Event Pricing
Wedding & Event Pricing
200 people max
$1,000 - $4,000
per event
Availability (Last updated 1/25)
Event Spaces
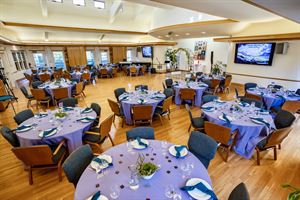
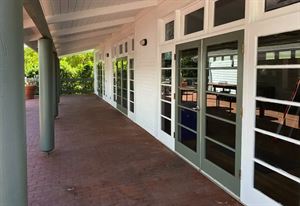
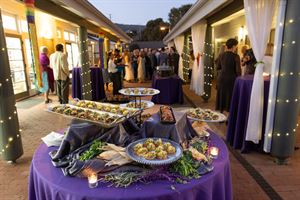
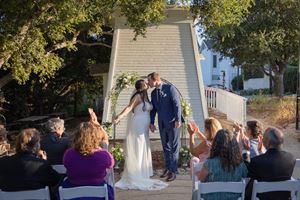
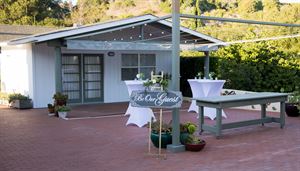
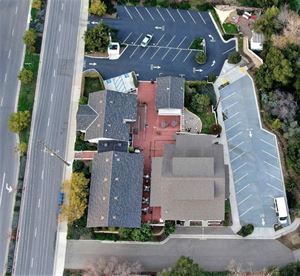
Recommendations
Best Santa Barbara Event Venue
— An Eventective User
from SANTA BARBARA
As a local Santa Barbara wedding DJ, Scott Topper DJ Productions absolutely loved working at Live Oak Unitarian Universalist Congregation of Goleta. The campus is gorgeous with a warm, welcoming aesthetic and beautiful indoor/outdoor spaces that are perfect for weddings and receptions. Every interaction with the staff was terrific — friendly, professional, and incredibly supportive — making this venue a true pleasure to work at and one we highly recommend.
Wedding Event
— An Eventective User
from Goleta, CA
We had our wedding at Live Oak Unitarian Universalist Congregation, and it was a wonderful experience from start to finish. The venue itself is beautiful; the indoor hall is spacious and elegant, while the outdoor area offers a serene, natural setting that made for a perfect ceremony backdrop.
The staff was exceptional throughout the process. They were organized, punctual, and always quick to respond with clear communication. On the day of the event, everything ran smoothly thanks to their attention to detail and calm coordination. Their patience, kindness, and genuine humility stood out; they went above and beyond to make sure we felt supported every step of the way.
We’re truly grateful for their professionalism and care. Live Oak is a gem of a venue in Goleta, and we couldn’t have asked for a better place or team to help make our day so special.
Management Response
Thank you, Dhruv, for your kind words! It was truly a gift and a pleasure to be witness to your wedding - seeing the love of your families coming together and the blending of your rich heritages. Thank you for chosing Live Oak!
Additional Info
Venue Types
Amenities
- ADA/ACA Accessible
- Fully Equipped Kitchen
- Outdoor Function Area
- Outside Catering Allowed
- Wireless Internet/Wi-Fi
Features
- Max Number of People for an Event: 200
- Number of Event/Function Spaces: 5
- Special Features: Indoor Sanctuary. Fellowship Hall. Bridal Changing Room. Childcare Rooms. Outdoor Sanctuary with amphitheater seating, picnic tables, 7-turn labyrinth, and original Water Tower. Full kitchen. On site upper & lower parking lot. Ample, free street parking.
- Total Meeting Room Space (Square Feet): 8,000
- Year Renovated: 2006