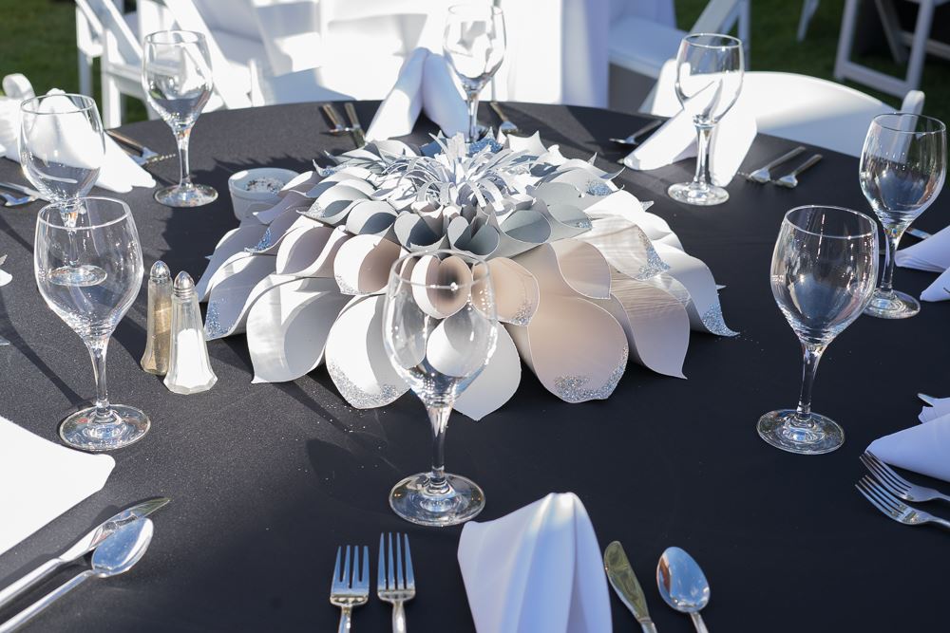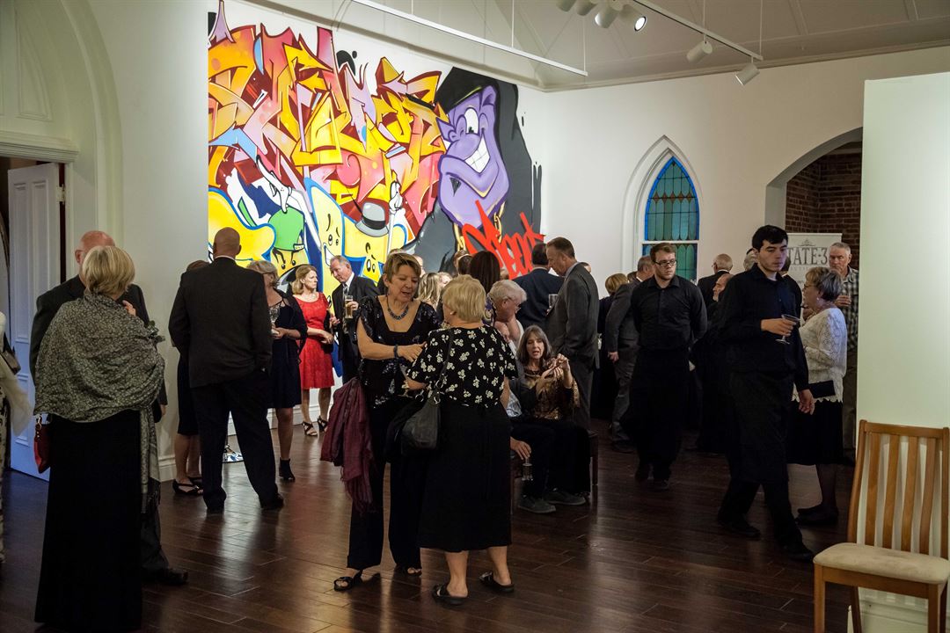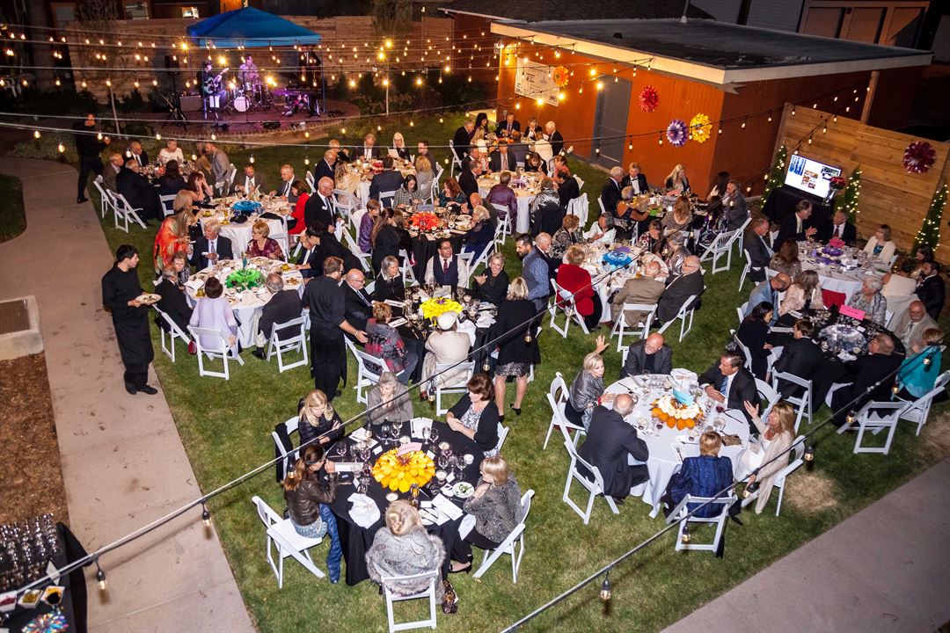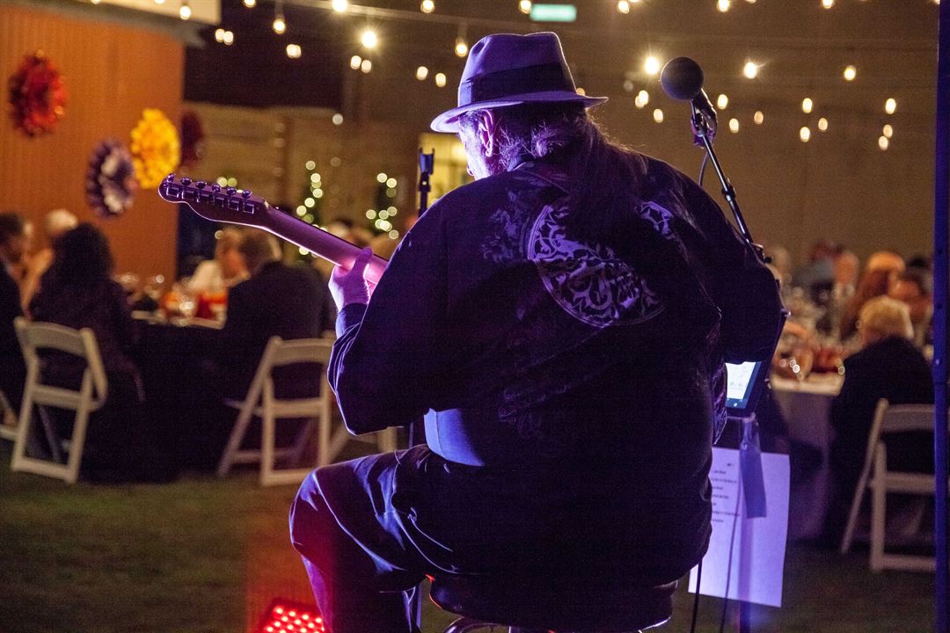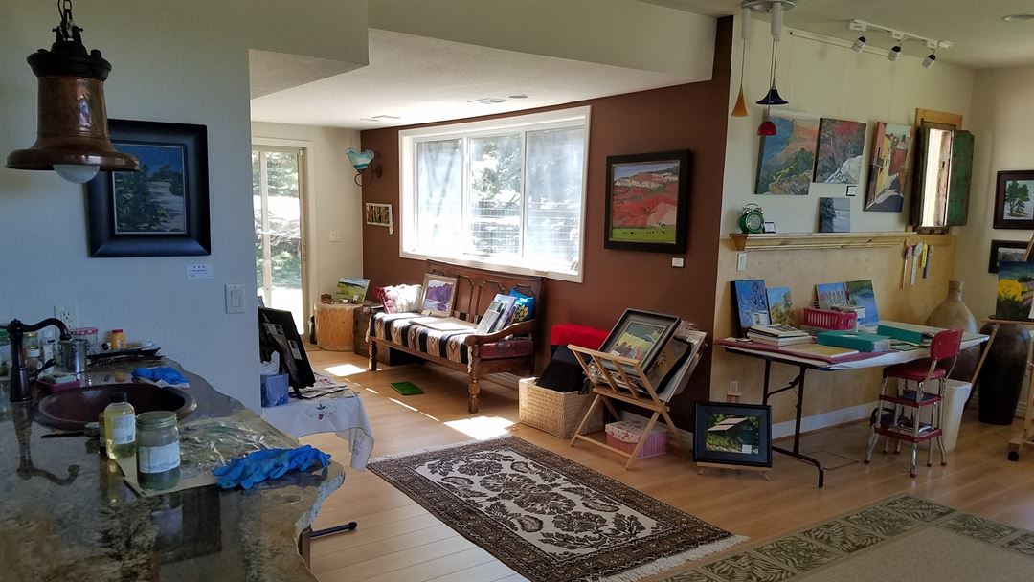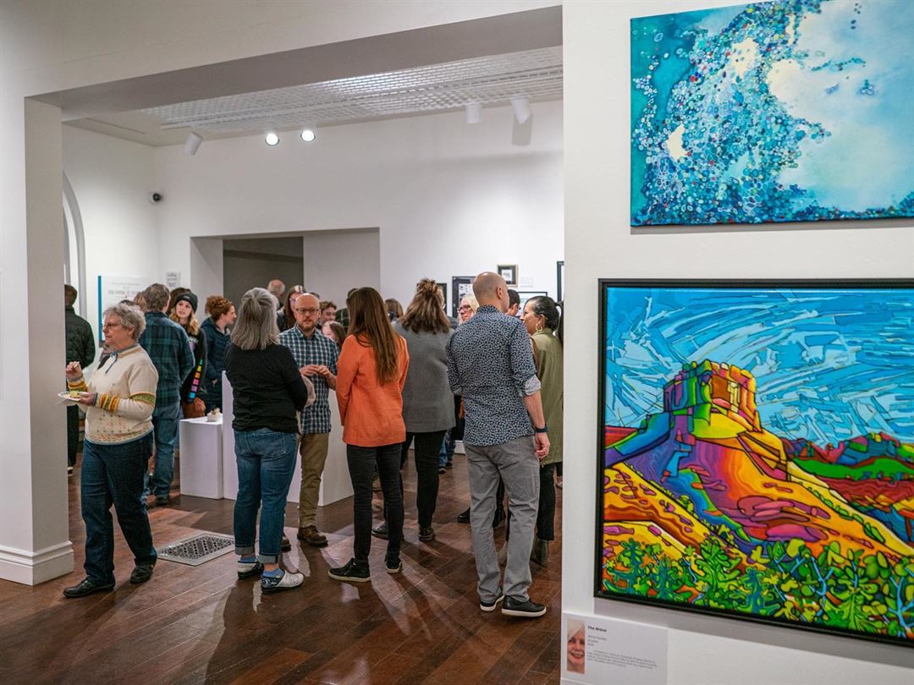Foothills Art Center
809 Fifteenth Street, Golden, CO
Capacity: 600 people
About Foothills Art Center
Unique Spaces To Fit Your Needs...
Foothills Art Center blends the past and the present to create a unique experience for your guests.
Interested in holding an event at our facility? Here you’ll find the perfect mix of historic charm and contemporary appeal. Whether you’re looking to hold an indoor or outdoor reception, wedding, holiday party, lecture or a corporate retreat, we have you covered!
Event Spaces
Main Gallery
Outdoor Courtyard
Peterson Studio
Venue Types
Features
- Max Number of People for an Event: 600
