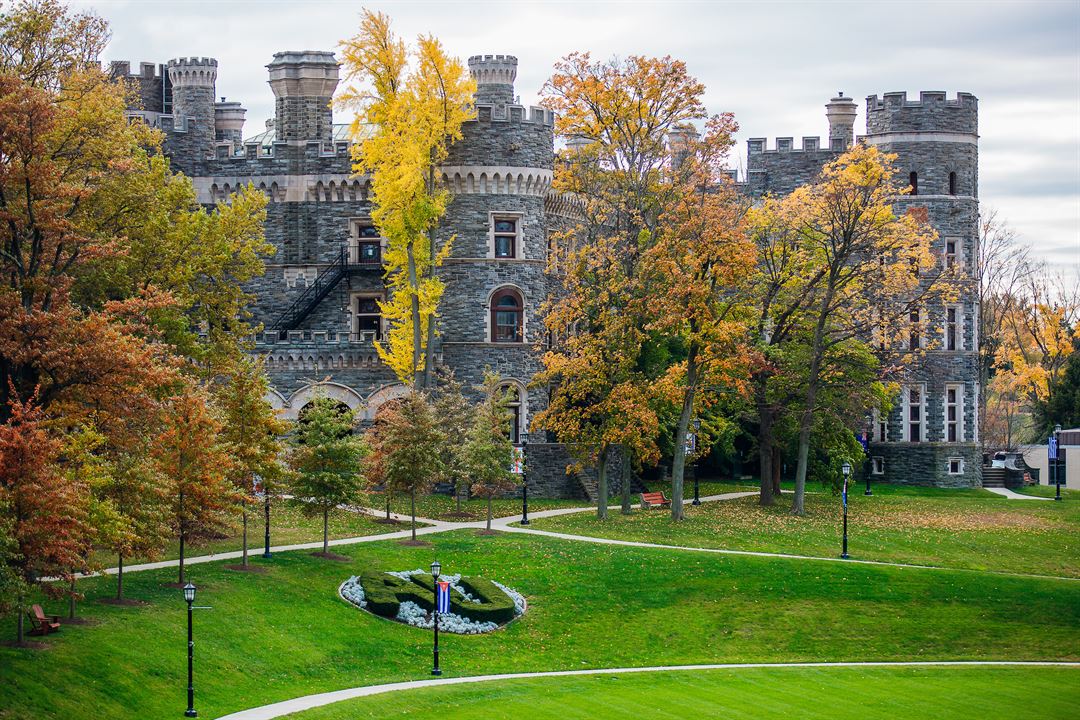
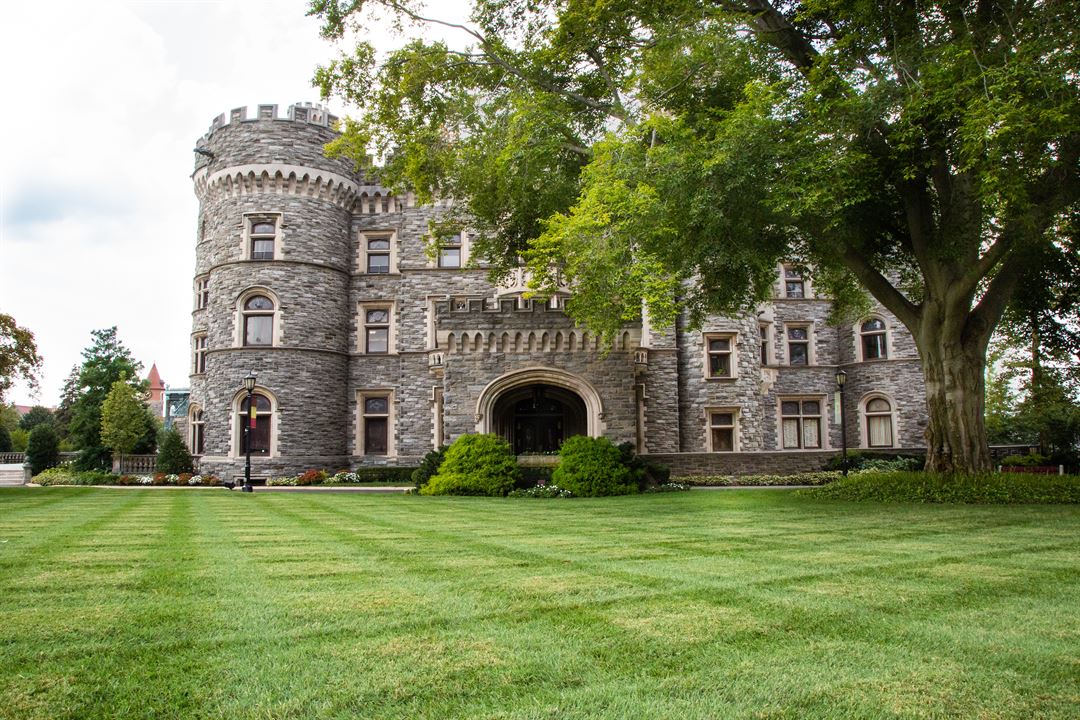
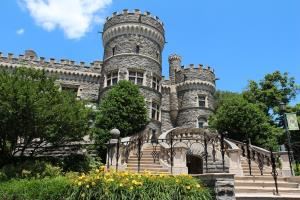
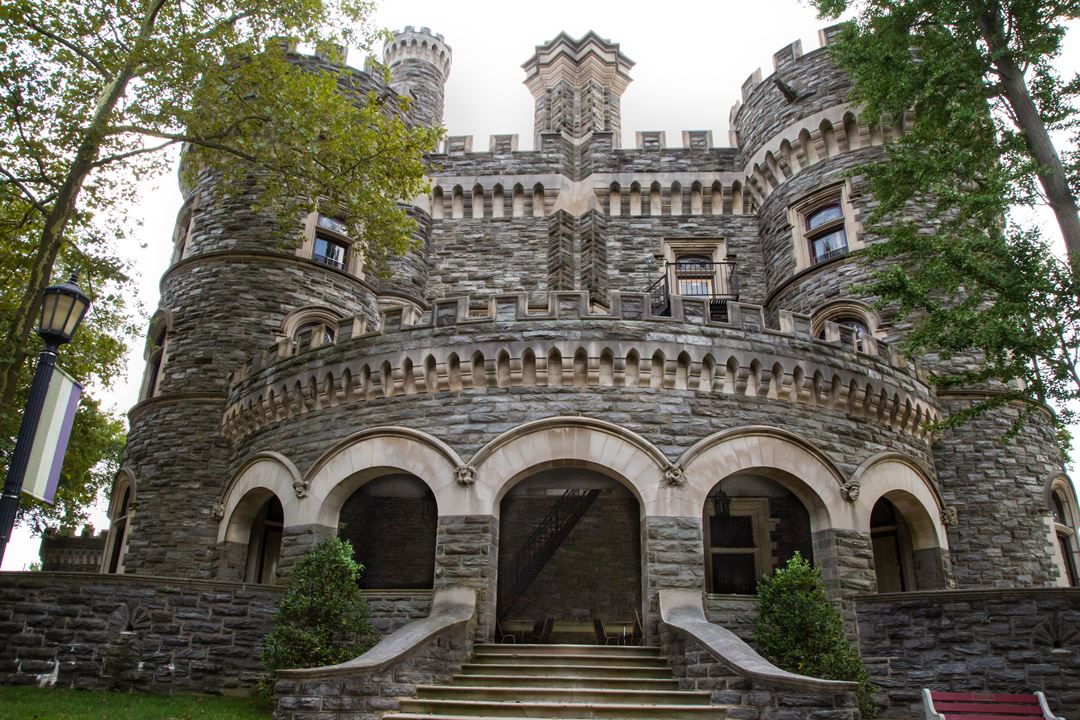
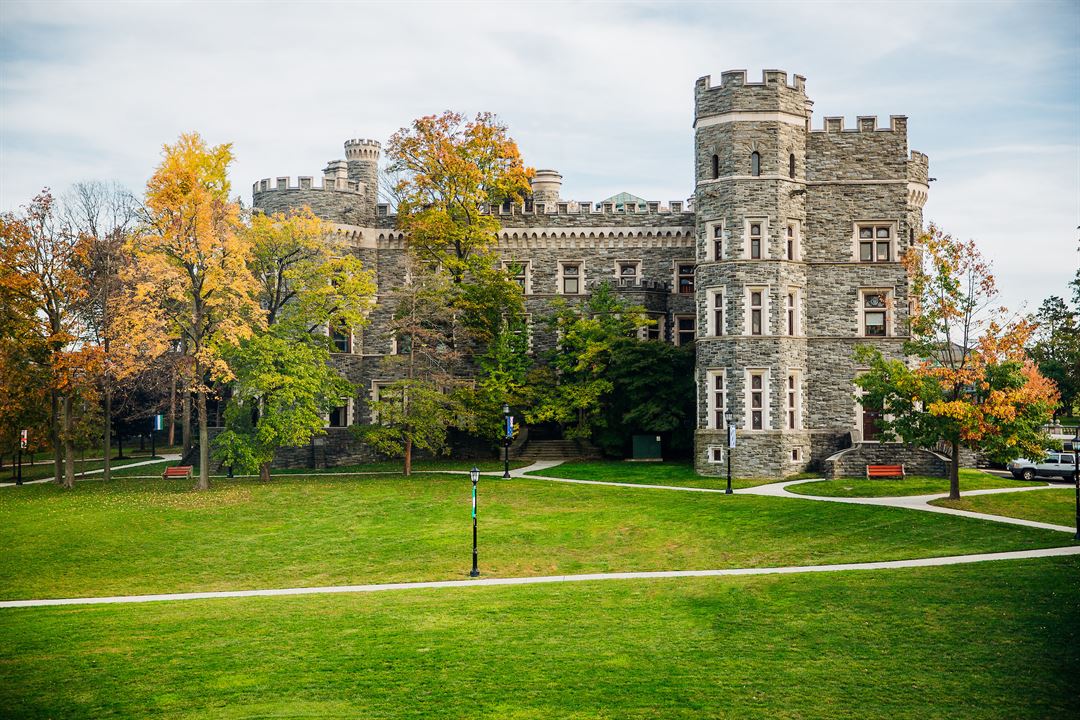







































Arcadia University
450 S. Easton Road, Glenside, PA
175 Capacity
Our sprawling 76-acre campus offers an unparalleled landscape to rent for your important and special events. Located 12 miles north of Center City Philadelphia, Arcadia is home to the renowned Grey Towers Castle, a registered National Historic Landmark, as well as ideal spaces and locations that will leave a lasting impression on your guests.
Event Spaces
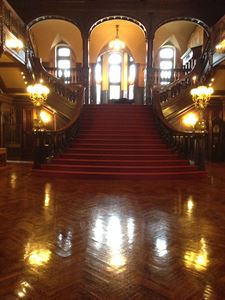
General Event Space
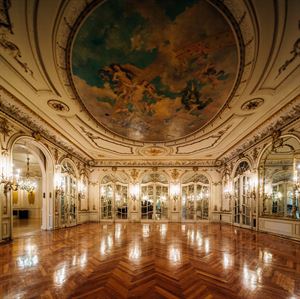
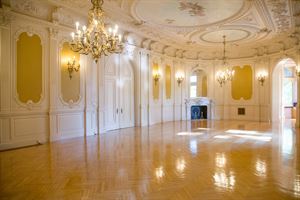
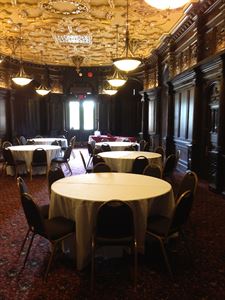
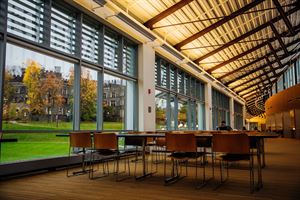
General Event Space
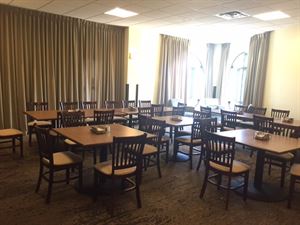
Private Dining Room
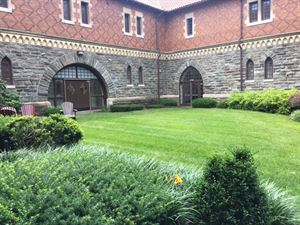
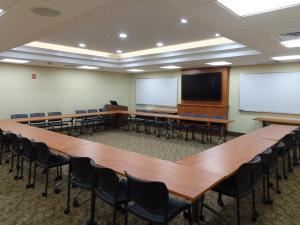
General Event Space
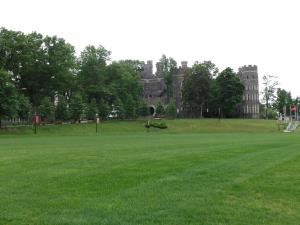
Outdoor Venue

General Event Space
Additional Info
Venue Types
Amenities
- ADA/ACA Accessible
- Indoor Pool
- On-Site Catering Service
- Wireless Internet/Wi-Fi
Features
- Max Number of People for an Event: 175